1702 Cheyenne Dr, Richardson, TX 75080
- $960,000
- 4
- BD
- 4
- BA
- 2,985
- SqFt
- List Price
- $960,000
- MLS#
- 20970172
- Status
- ACTIVE UNDER CONTRACT
- Type
- Single Family Residential
- Subtype
- Residential
- Style
- Contemporary, Detached
- Year Built
- 1978
- Construction Status
- Preowned
- Bedrooms
- 4
- Full Baths
- 3
- Half Baths
- 1
- Acres
- 0.28
- Living Area
- 2,985
- County
- Dallas
- City
- Richardson
- Subdivision
- J J Pearce Sec 01
- Number of Stories
- 2
- Architecture Style
- Contemporary, Detached
Property Description
Modern Updates, Serene Views, and a Fantastic Floorplan! This beautifully updated home offers a spacious and well-thought-out layout with modern finishes and thoughtful design throughout. Step into the foyer and be greeted by soaring ceilings and newer windows that frame picturesque views of the creek, bringing in natural light and a peaceful backdrop. The large kitchen features abundant storage, generous counter space, and an open feel—ideal for cooking and entertaining. The home's design balances openness with defined spaces, providing excellent sound control between living areas. Two spacious living rooms on the main level offer flexible spaces for relaxing or entertaining. The primary suite is conveniently located on the first floor and includes a charming bay window overlooking the creek. The en-suite bathroom is a true retreat, complete with two walk-in closets, a soaking tub, a separate shower, and dual vanities. Upstairs, you’ll find three additional bedrooms and two beautifully renovated bathrooms with stylish tilework, updated vanities, and fresh paint. With room to spread out, a scenic setting, and updates throughout, this home combines comfort and functionality in a truly special way!
Additional Information
- Agent Name
- Jill Russell
- Unexempt Taxes
- $14,247
- Amenities
- Fireplace
- Lot Size
- 12,240
- Acres
- 0.28
- Lot Description
- Back Yard, Irregular Lot, Lawn, Landscaped, Subdivision, Waterfront
- Interior Features
- Cedar Closets, Decorative Designer Lighting Fixtures, Double Vanity, Eat-in Kitchen, Pantry, Cable TV, Natural Woodwork, Walk-In Closet(s)
- Flooring
- Wood
- Foundation
- Slab
- Stories
- 2
- Pool Features
- None
- Pool Features
- None
- Fireplaces
- 1
- Fireplace Type
- Gas Log, Gas Starter, Living Room
- Garage Spaces
- 2
- Parking Garage
- Driveway, Garage Faces Front
- School District
- Richardson Isd
- Elementary School
- Mohawk
- High School
- Pearce
- Possession
- CloseOfEscrow, Negotiable
- Possession
- CloseOfEscrow, Negotiable
- Community Features
- Curbs
Mortgage Calculator
Listing courtesy of Jill Russell from Ebby Halliday, REALTORS. Contact: 972-783-0000
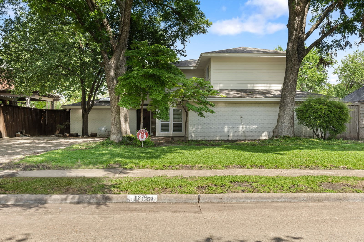
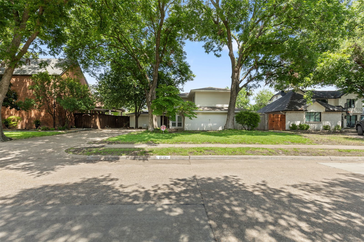
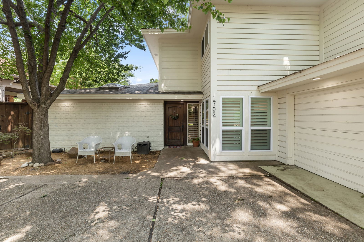
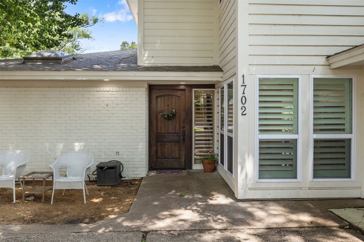
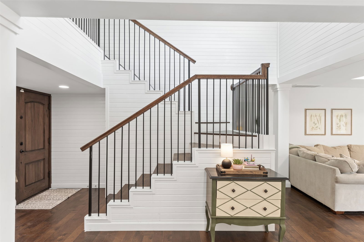
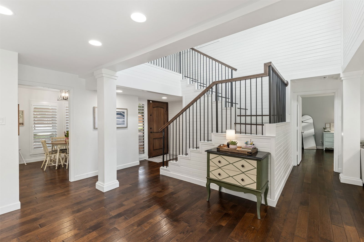
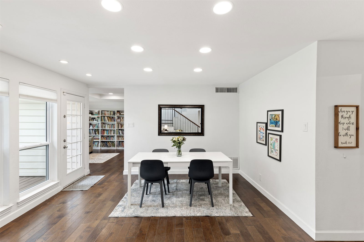
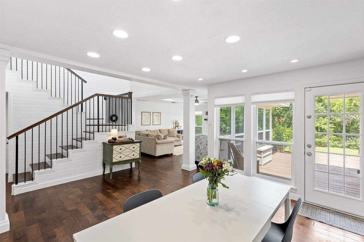
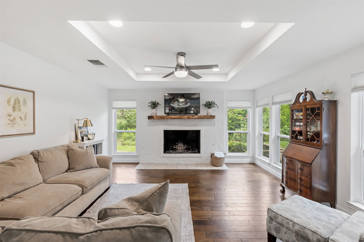
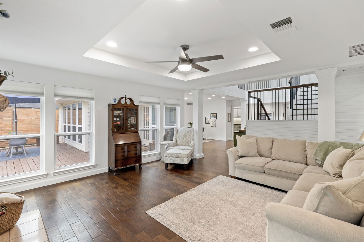
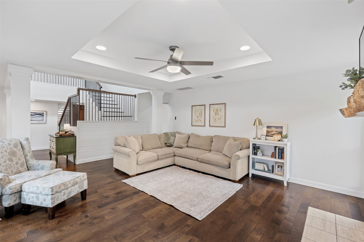
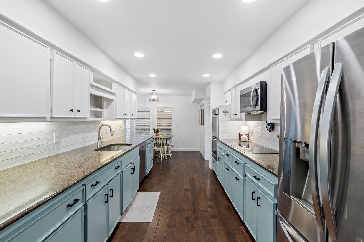
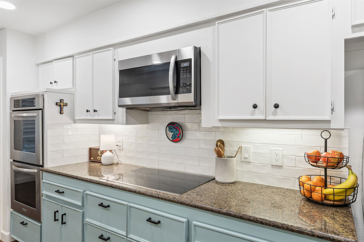
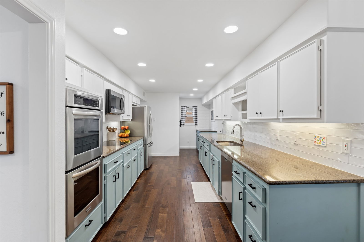
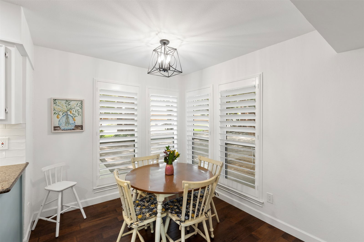
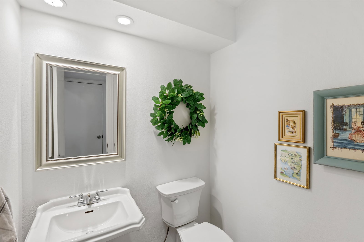
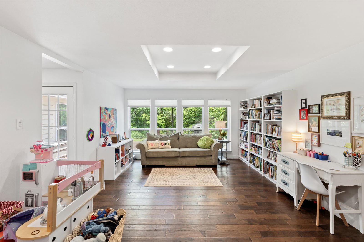
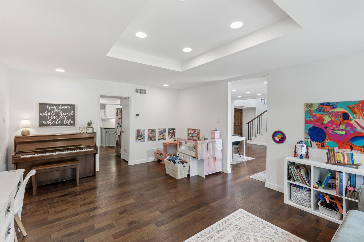
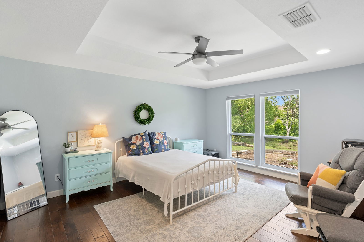
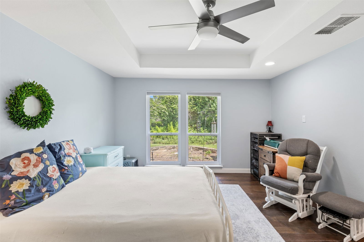
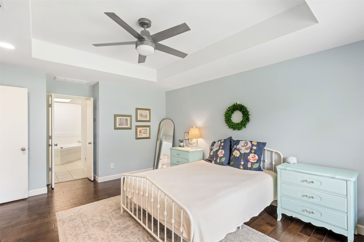
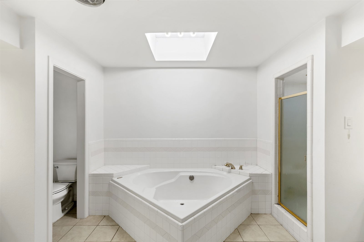
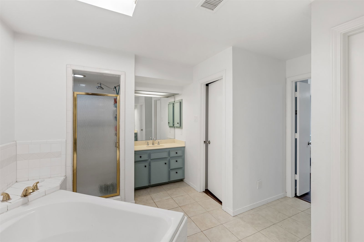
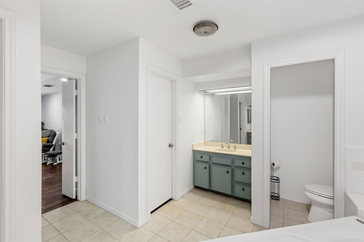
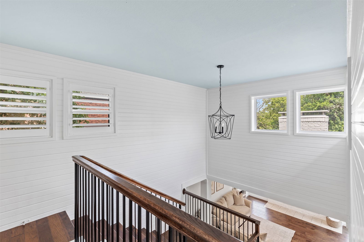
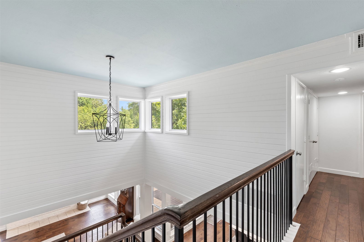
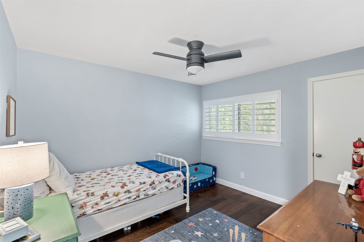
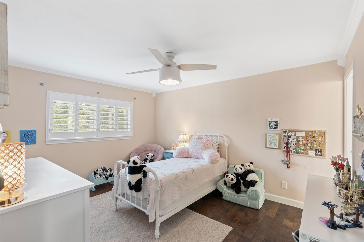
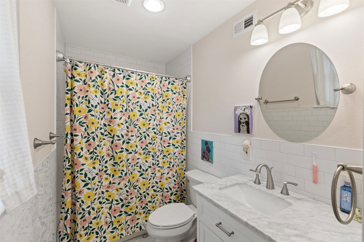
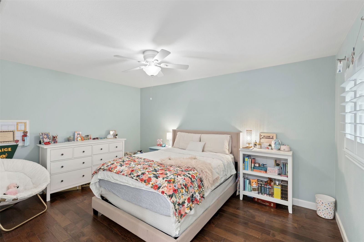
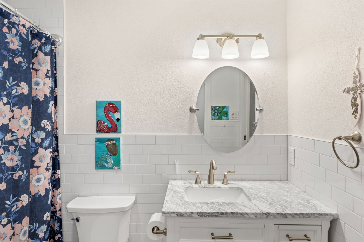
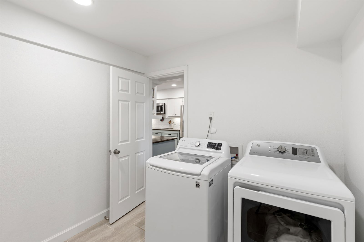
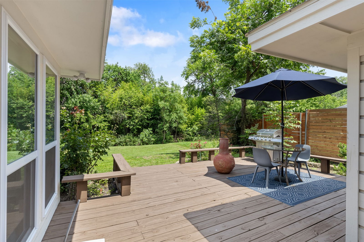
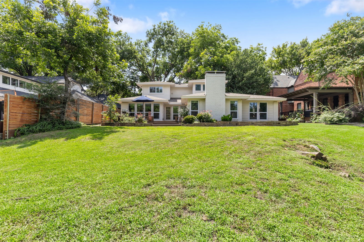
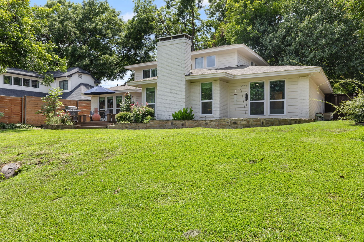
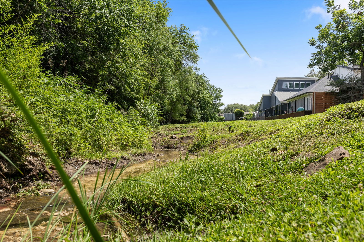
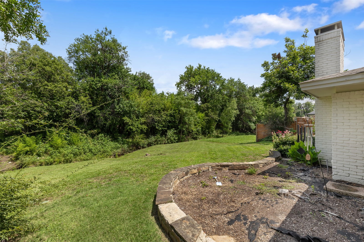
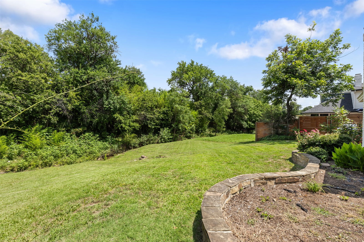
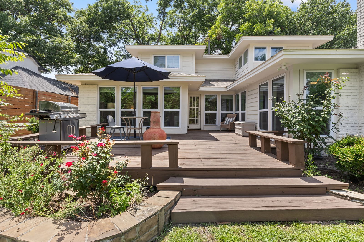
/u.realgeeks.media/forneytxhomes/header.png)