309 Lacey Oak Ln, Wylie, TX 75098
- $975,000
- 5
- BD
- 5
- BA
- 4,383
- SqFt
- List Price
- $975,000
- Price Change
- ▼ $24,900 1747296920
- MLS#
- 20868612
- Status
- ACTIVE
- Type
- Single Family Residential
- Subtype
- Residential
- Style
- Detached
- Year Built
- 2025
- Construction Status
- New Construction - Complete
- Bedrooms
- 5
- Full Baths
- 4
- Half Baths
- 1
- Acres
- 0.24
- Living Area
- 4,383
- County
- Dallas
- City
- Wylie
- Subdivision
- DOMINION OF PLEASANT VALLEY
- Number of Stories
- 2
- Architecture Style
- Detached
Property Description
This brand-new, never-lived-in custom-built home is a phenomenal masterpiece, designed from the ground up with $140K in upgrades and cutting-edge smart home technology throughout. At the heart of the home is the chef’s dream kitchen, featuring commercial-grade appliances, an oversized island, and an additional full prep kitchen—equipped with a microwave, dishwasher, ample cabinetry, countertops, and dedicated connections for a fridge or gas range. A butler’s pantry seamlessly connects to the elegant dining area, which boasts a built-in buffet with cabinets. The high-ceiling living room is flooded with natural light from windows throughout, creating a bright, open atmosphere. The wraparound patio is wired and prepped for an outdoor kitchen, making it ideal for entertaining. The primary suite is a true retreat, offering double vanities, a jacuzzi tub, and an oversized shower. A downstairs bonus room with its own walk-in closet and oversized bathroom adds versatility for guests or multi-generational living. Upstairs, a massive game room and media room provide the ultimate entertainment space. Built-in surround sound runs throughout the entire home, ensuring an immersive experience in every room. Additional highlights include a large laundry room with a sink, cabinetry, countertops, a closet, and backyard access, a mudroom, and plenty of storage throughout. The home also features a 3.5-car garage and a whole-home water softener. Built with custom features and luxury upgrades, this one-of-a-kind home is move-in ready and waiting for its first owner!
Additional Information
- Agent Name
- Rahiel Mohamed
- HOA Fees
- $998
- HOA Freq
- Annually
- Amenities
- Fireplace
- Lot Size
- 10,252
- Acres
- 0.24
- Lot Description
- Corner Lot, Sprinkler System-Yard
- Interior Features
- Chandelier, Vaulted/Cathedral Ceilings, Decorative Designer Lighting Fixtures, Double Vanity, Eat-in Kitchen, High Speed Internet, Kitchen Island, Open Floorplan, Pantry, Smart Home, Walk-In Closet(s), Wired Audio
- Flooring
- Carpet, Tile, Wood
- Foundation
- Slab
- Roof
- Shingle
- Stories
- 2
- Pool Features
- None, Community
- Pool Features
- None, Community
- Fireplaces
- 1
- Fireplace Type
- Decorative, Family Room, Gas
- Exterior
- Garden, Lighting, Other, Rain Gutters
- Garage Spaces
- 3
- Parking Garage
- Additional Parking, Covered, Driveway, Garage Faces Front, Garage, Garage Door Opener, Lighted
- School District
- Garland Isd
- Elementary School
- Choice Of School
- Middle School
- Choice Of School
- High School
- Choice Of School
- Possession
- CloseOfEscrow
- Possession
- CloseOfEscrow
- Community Features
- Fishing, Playground, Park, Pool, Near Trails/Greenway, Community Mailbox, Curbs, Sidewalks
Mortgage Calculator
Listing courtesy of Rahiel Mohamed from JPAR - Plano. Contact: 972-836-9295
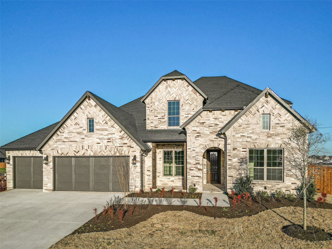
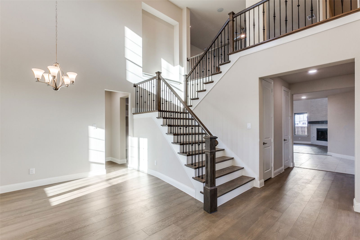
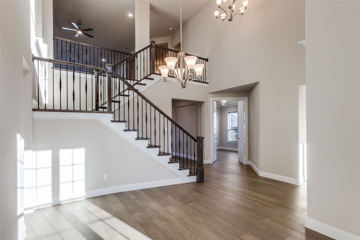
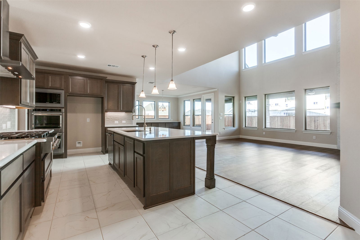
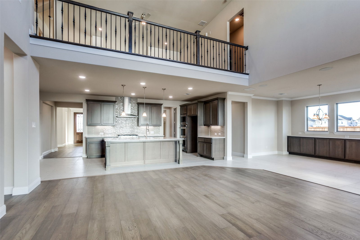
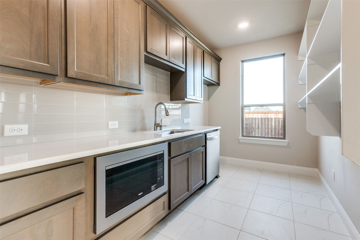
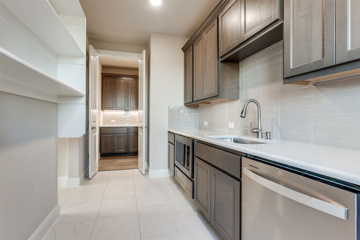
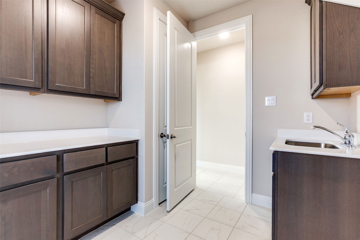
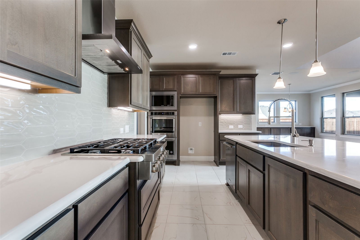
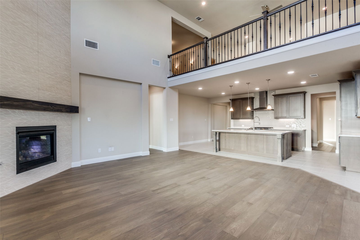
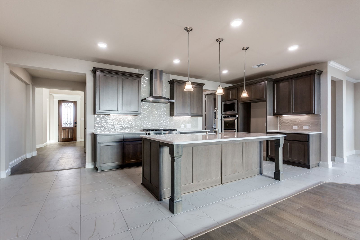
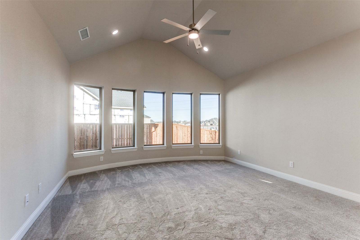
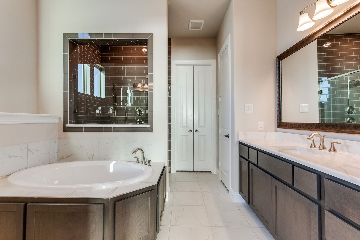
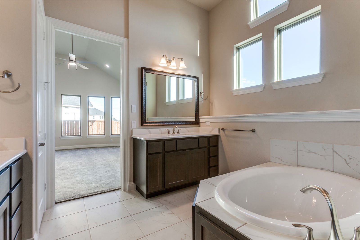
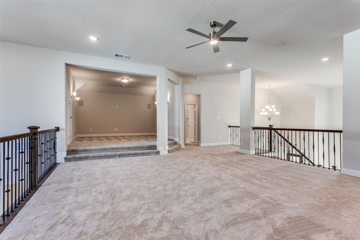
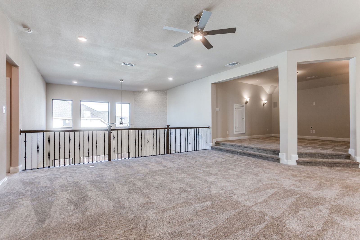
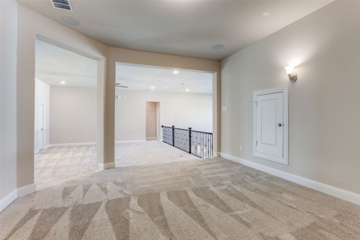
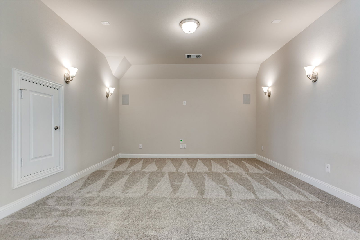
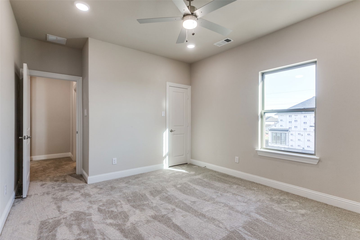
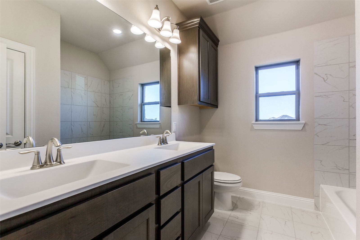
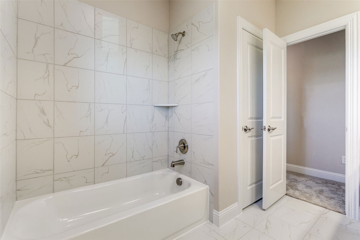
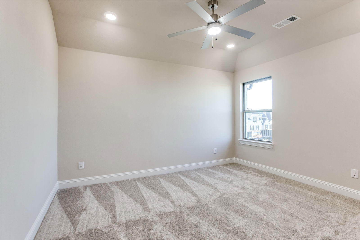
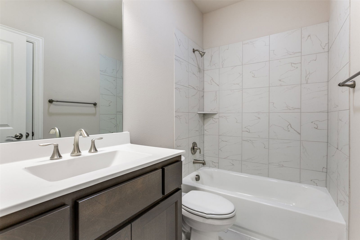
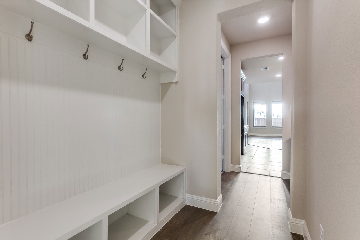
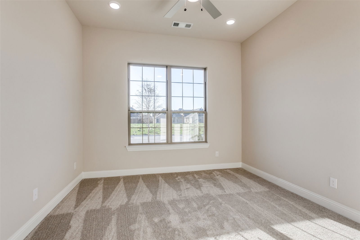
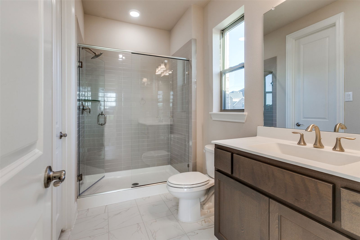
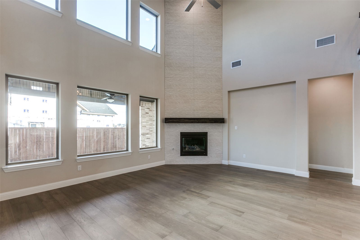
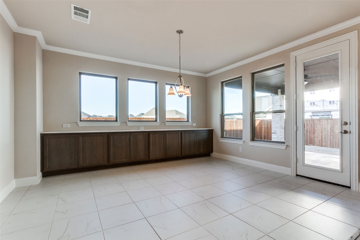
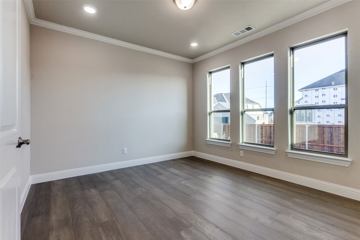
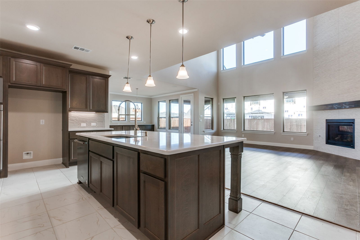
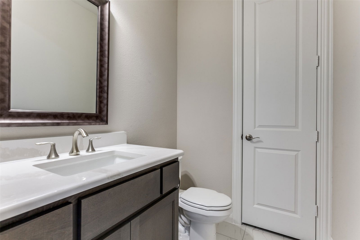
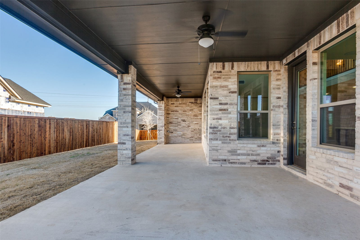
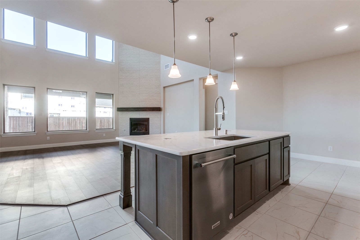
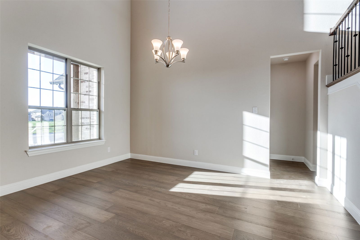
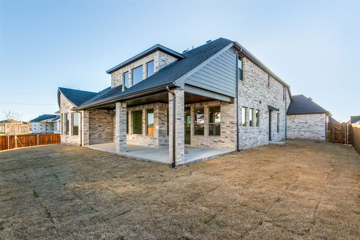
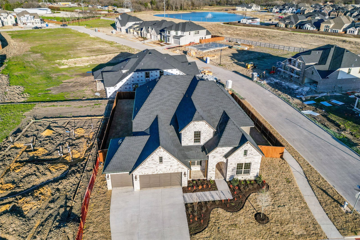
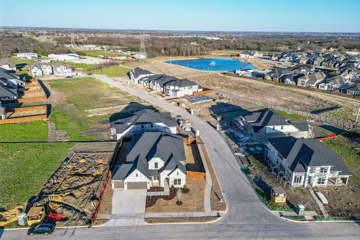
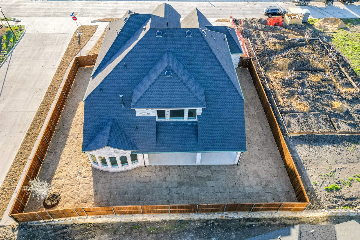
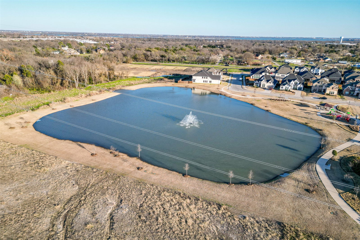
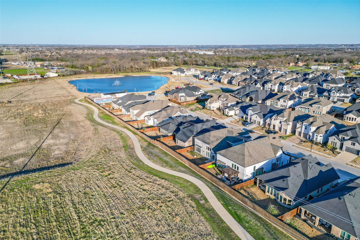
/u.realgeeks.media/forneytxhomes/header.png)