3531 Calico Dr, Irving, TX 75038
- $986,000
- 5
- BD
- 4
- BA
- 3,600
- SqFt
- List Price
- $986,000
- MLS#
- 20984822
- Status
- ACTIVE
- Type
- Single Family Residential
- Subtype
- Residential
- Style
- Traditional, Detached
- Year Built
- 2017
- Bedrooms
- 5
- Full Baths
- 4
- Acres
- 0.13
- Living Area
- 3,600
- County
- Dallas
- City
- Irving
- Subdivision
- Estancia Add
- Number of Stories
- 2
- Architecture Style
- Traditional, Detached
Property Description
Positioned in the bustling center of Estancia, this sophisticated home, featuring the Fannin floorplan offers a harmonious blend of style and functionality, featuring 5 bedrooms and 5 bathrooms and office. Its striking white brick façade makes a memorable first impression. The Fannin's kitchen stands out with its exceptional design, providing plenty of storage space for all your culinary needs. Upon entering, you're greeted by a generous two-story family room that sets the tone for the home's open and inviting atmosphere. The kitchen, with its expansive countertops, seamlessly transitions into the sunlit breakfast nook, which is beautifully appointed with cabinets and windows that welcome natural light. The vaulted owner's suite offers a retreat-like experience with its spacious bathroom, providing a peaceful escape within the home. Additionally, a secluded office and secondary bedroom are thoughtfully situated. Upstairs, the home continues to impress with 3 additional bedrooms, a large game room perfect for entertainment, and a notable media room that enhances the home's appeal. This residence is ideally suited for families seeking ample living and working spaces, with its 5 bedrooms and extra room for leisure and productivity. Don't miss the opportunity to own a home that provides abundant space for entertaining friends and nurturing your family! Note. Brand new carpet installed throughout!
Additional Information
- Agent Name
- Jennie Payne
- Unexempt Taxes
- $17,529
- HOA Fees
- $1,089
- HOA Freq
- Annually
- Amenities
- Fireplace
- Lot Size
- 5,619
- Acres
- 0.13
- Lot Description
- Irregular Lot, Landscaped, Subdivision, Sprinkler System-Yard, Few Trees
- Interior Features
- Vaulted/Cathedral Ceilings, Decorative Designer Lighting Fixtures, Double Vanity, Granite Counters, High Speed Internet, Kitchen Island, Open Floorplan, Pantry, Cable TV, Vaulted/Cathedral Ceilings, Walk-In Closet(s)
- Flooring
- Carpet, Ceramic
- Foundation
- Slab
- Roof
- Composition
- Stories
- 2
- Pool Features
- None
- Pool Features
- None
- Fireplaces
- 1
- Fireplace Type
- Gas Log, Metal
- Exterior
- Garden, Lighting, Private Yard, Rain Gutters
- Garage Spaces
- 2
- Parking Garage
- Garage Faces Front, Garage, Garage Door Opener
- School District
- Irving Isd
- Elementary School
- Townsell
- Middle School
- Houston
- High School
- Macarthur
- Possession
- CloseOfEscrow
- Possession
- CloseOfEscrow
- Community Features
- Community Mailbox, Curbs, Sidewalks
Mortgage Calculator
Listing courtesy of Jennie Payne from Compass RE Texas, LLC. Contact: 214-215-5645
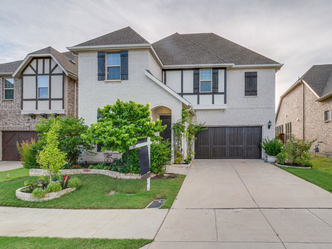
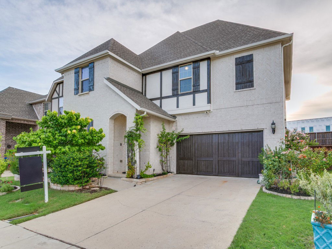
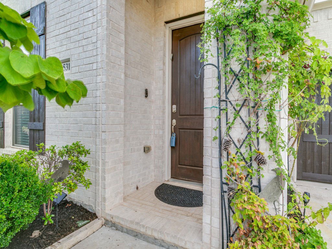
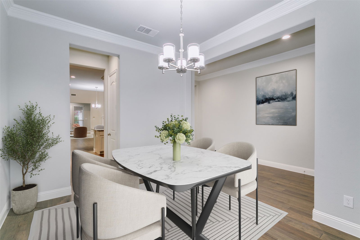
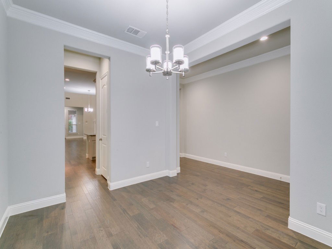
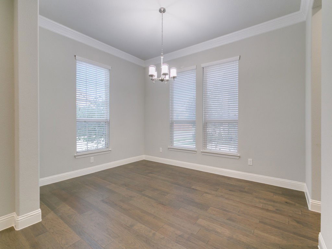
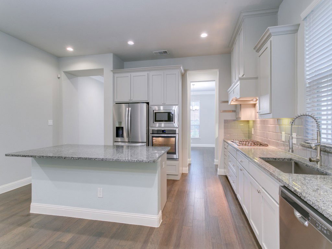
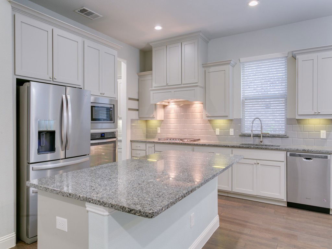
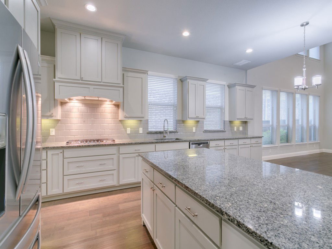
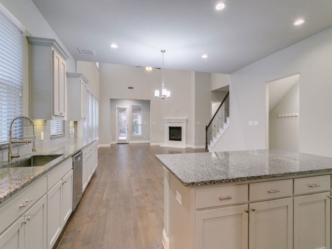
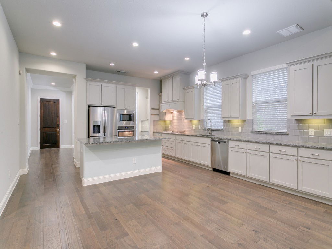
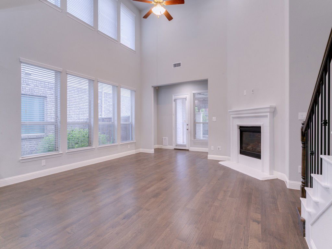
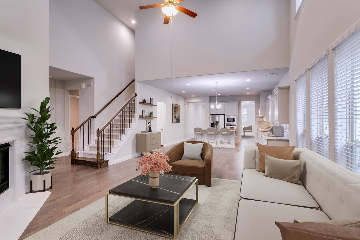
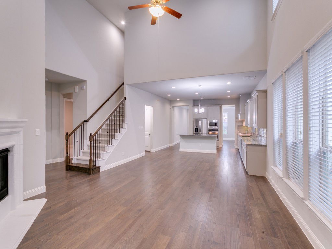
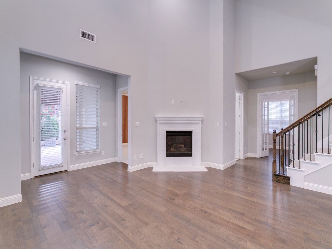
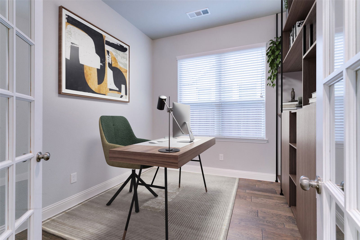
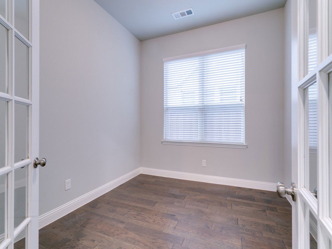
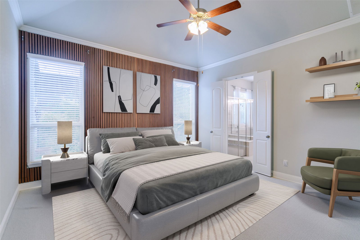
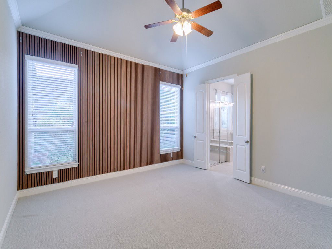
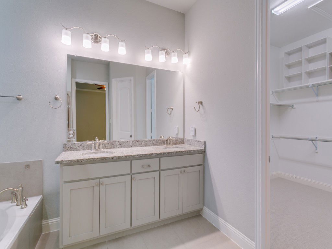
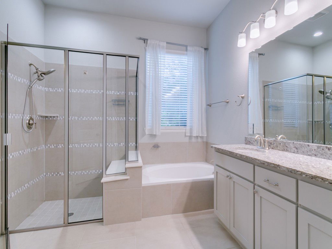
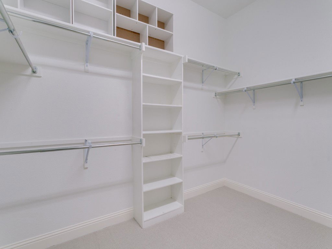
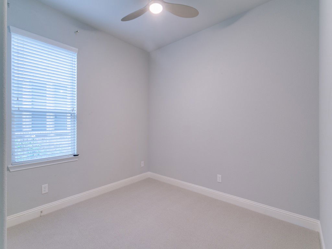
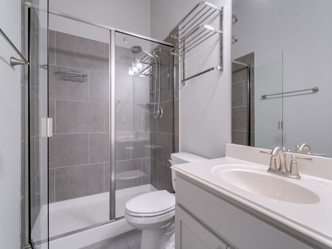
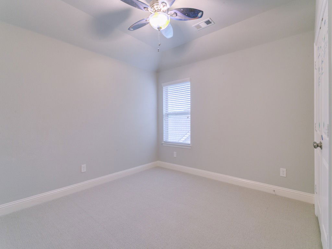
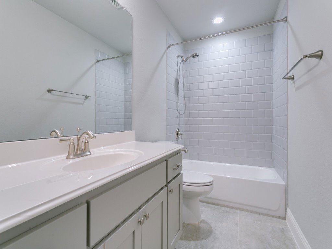
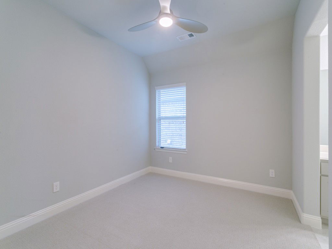
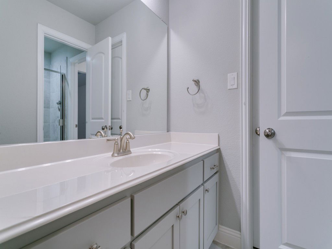
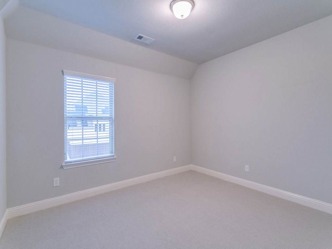
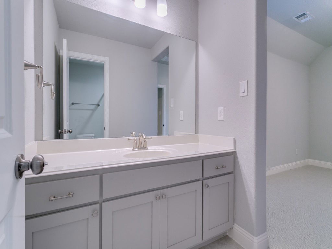
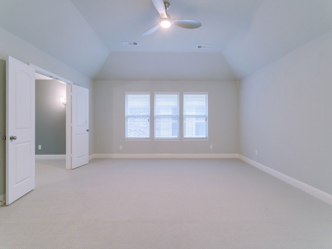
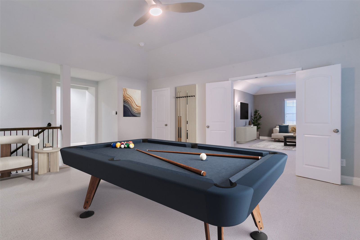
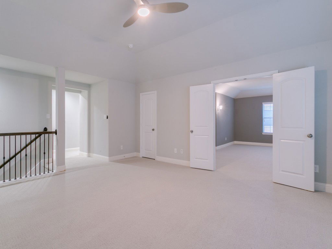
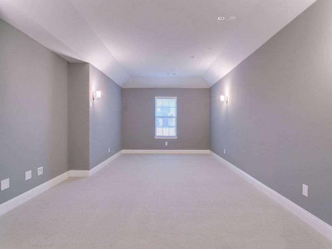
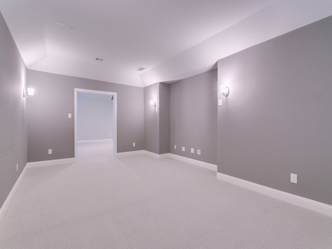
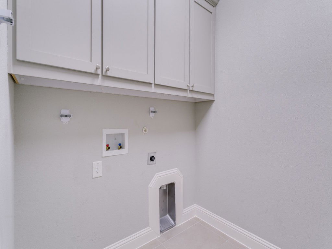
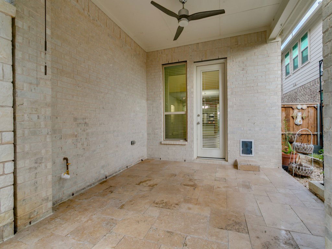
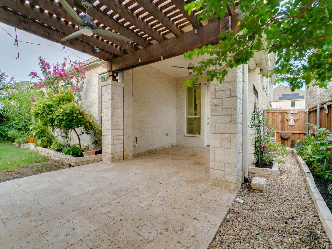
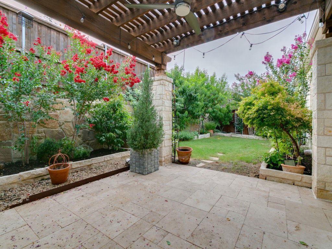
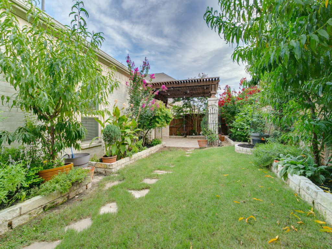
/u.realgeeks.media/forneytxhomes/header.png)