16212 Spring Creek Rd, Dallas, TX 75248
- $989,000
- 4
- BD
- 4
- BA
- 3,255
- SqFt
- List Price
- $989,000
- Price Change
- ▼ $1,000 1751710750
- MLS#
- 20950909
- Status
- ACTIVE
- Type
- Single Family Residential
- Subtype
- Residential
- Style
- Detached
- Year Built
- 1975
- Bedrooms
- 4
- Full Baths
- 3
- Half Baths
- 1
- Acres
- 0.26
- Living Area
- 3,255
- County
- Dallas
- City
- Dallas
- Subdivision
- Highlands North Sec 01
- Number of Stories
- 1
- Architecture Style
- Detached
Property Description
Welcome to 16212 Spring Creek Road, a beautifully updated single-story home nestled in the desirable Highlands North neighborhood of Dallas. This 4-bedroom, 3-bathroom residence offers 3,176 square feet of thoughtfully designed living space, blending modern upgrades with timeless charm. Upon entering, you're greeted by a spacious foyer that leads to an expansive home office on one side and an open concept living and dining area on the other. The living room features elevated ceilings, a wall of windows that flood the space with natural light. The heart of the home is the modern kitchen, boasting ample storage, a large walk-in pantry, quartz countertops. The kitchens eat-in area is surrounded by windows, creating a bright and inviting space for casual meals. The primary suite serves as a private retreat, complete with a fireplace, custom closet system, and a luxurious en-suite bathroom featuring dual vanities, a garden tub, and a separate shower. One of the three secondary bedrooms includes its own en-suite bath, providing comfort and privacy for guests. Come experience the perfect blend of comfort, style, and functionality—a true gem in a sought-after Dallas neighborhood.
Additional Information
- Agent Name
- Lisa Edwards
- Unexempt Taxes
- $22,014
- Amenities
- Fireplace
- Lot Size
- 11,238
- Acres
- 0.26
- Interior Features
- Chandelier, Vaulted/Cathedral Ceilings, Decorative Designer Lighting Fixtures, Double Vanity, In-Law Arrangement, Multiple Primary Suites, Open Floorplan, Pantry, Cable TV, Walk-In Closet(s)
- Flooring
- Ceramic, Vinyl
- Foundation
- Slab
- Roof
- Composition
- Stories
- 1
- Pool Features
- None
- Pool Features
- None
- Fireplaces
- 1
- Fireplace Type
- Bedroom
- Garage Spaces
- 2
- Carport Spaces
- 2
- Parking Garage
- Attached, Alley Access, Garage, Garage Faces Rear
- School District
- Richardson Isd
- Elementary School
- Bowie
- High School
- Pearce
- Possession
- CloseOfEscrow
- Possession
- CloseOfEscrow
- Community Features
- Curbs, Sidewalks
Mortgage Calculator
Listing courtesy of Lisa Edwards from Berry Realty Group, LLC. Contact: 817-832-4207
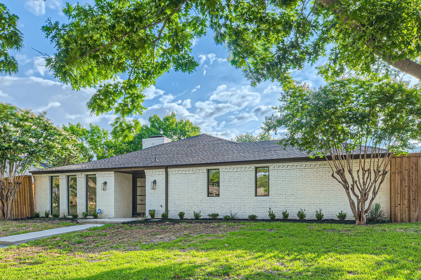
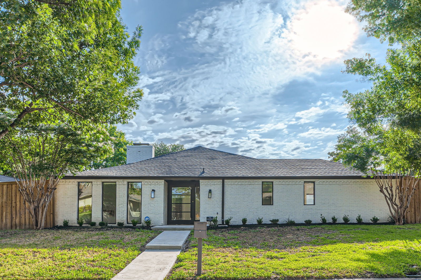
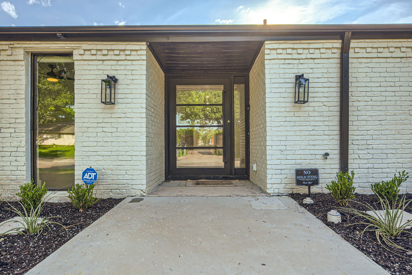
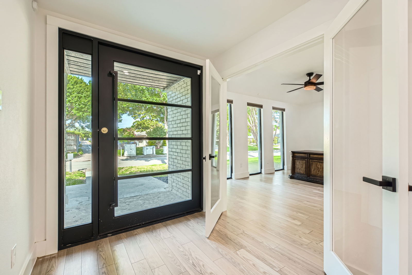
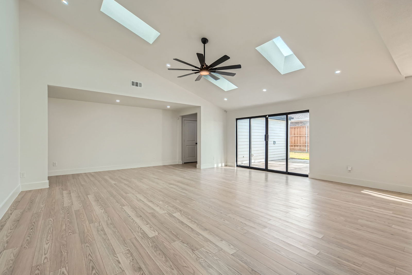
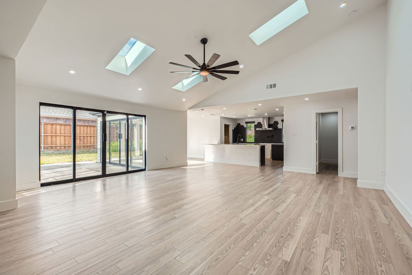
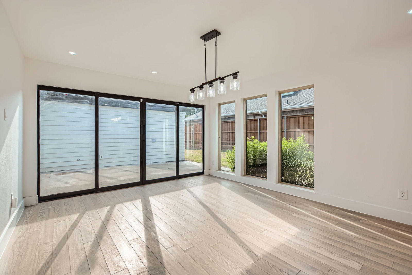
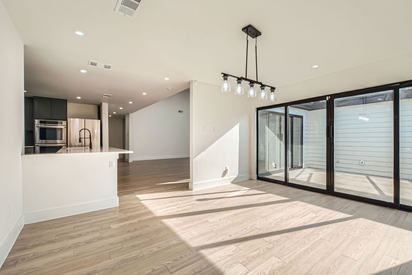
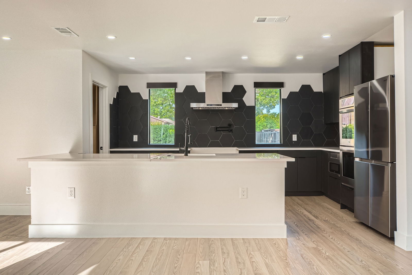
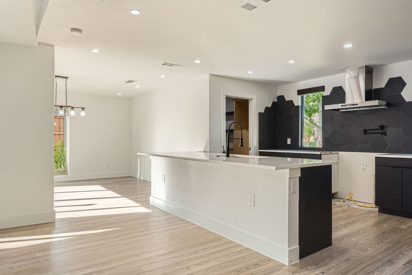
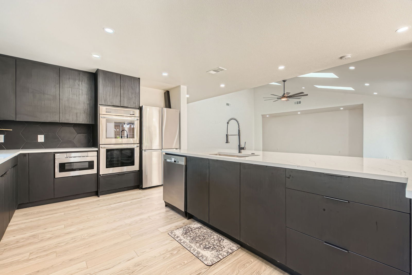
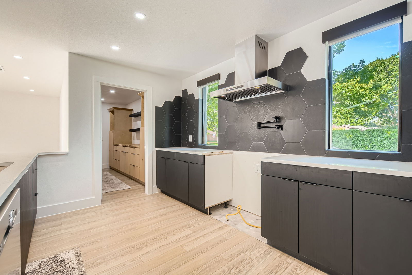
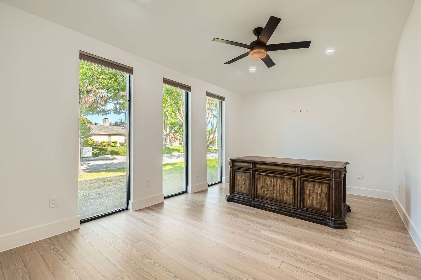
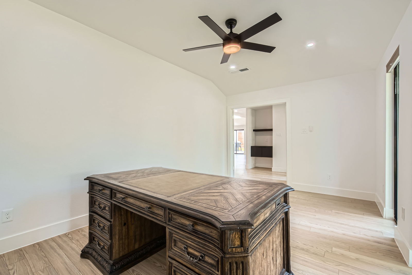
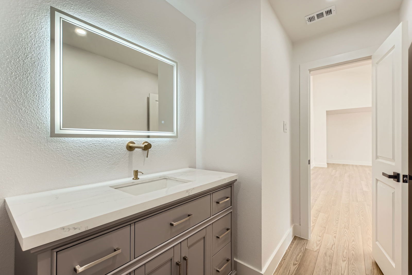
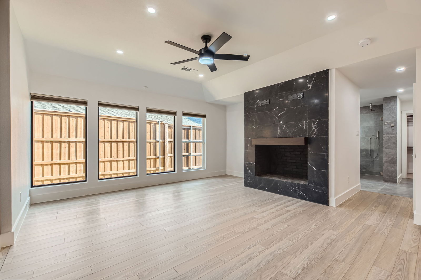
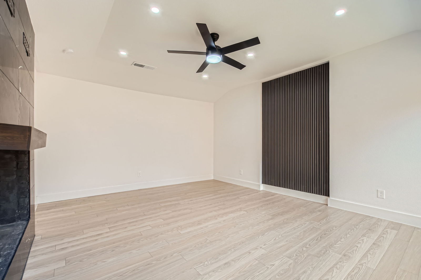
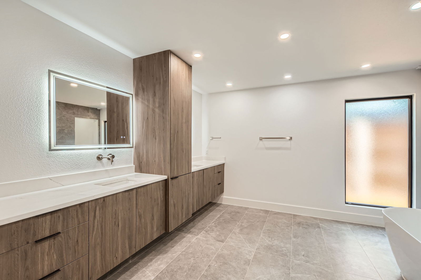
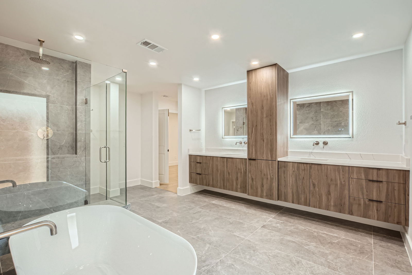
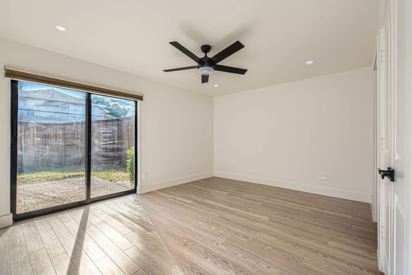
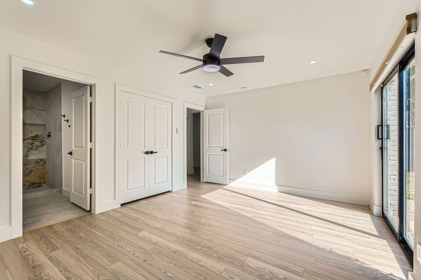
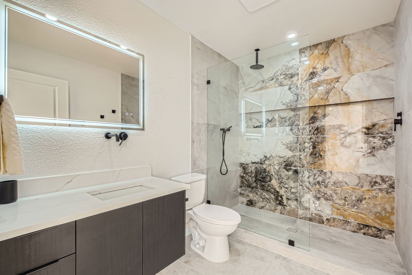
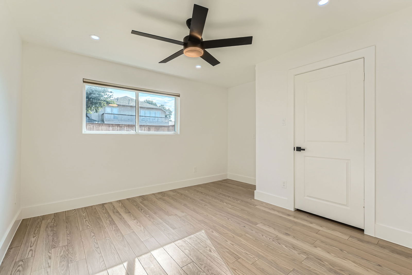
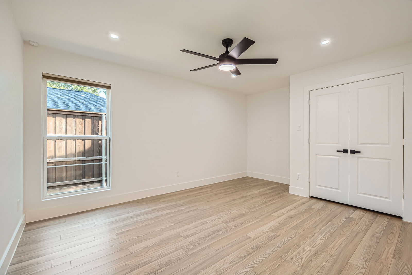
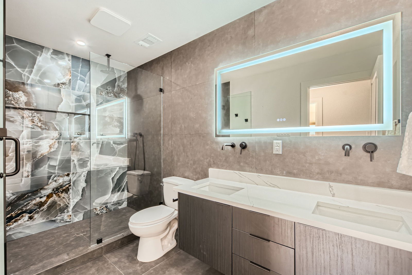
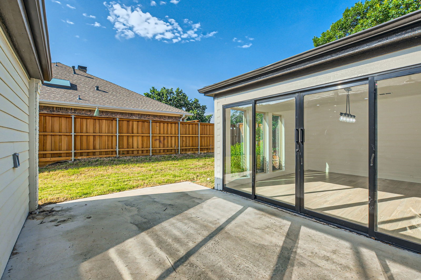
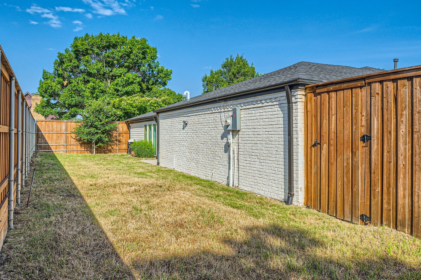
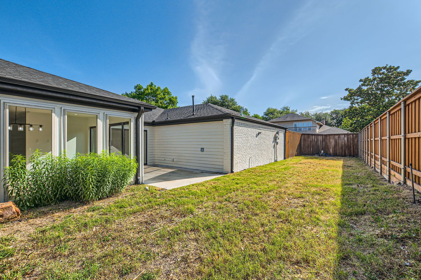
/u.realgeeks.media/forneytxhomes/header.png)