3709 Euclid Ave, Highland Park, TX 75205
- $13,995,000
- 5
- BD
- 8
- BA
- 9,954
- SqFt
- List Price
- $13,995,000
- MLS#
- 21007905
- Status
- ACTIVE UNDER CONTRACT
- Type
- Single Family Residential
- Subtype
- Residential
- Style
- Contemporary, Detached
- Year Built
- 2018
- Construction Status
- Preowned
- Bedrooms
- 5
- Full Baths
- 5
- Half Baths
- 3
- Acres
- 0.43
- Living Area
- 9,954
- County
- Dallas
- City
- Highland Park
- Subdivision
- Highland Park
- Number of Stories
- 2
- Architecture Style
- Contemporary, Detached
Property Description
Perfectly located in the prestigious Highland Park neighborhood, 3709 Euclid offers unparalleled craftsmanship & luxurious living. Constructed by renowned builder Tatum Brown & architect Jerry Coleman, impeccable design & attention to detail meet to create sophistication & comfort. A beautiful walk-up with a captivating water feature sets the stage for the grandeur that awaits. The primary retreat boasts cathedral ceilings, natural wood beams, walk-through double steam shower, a soaking tub, & his & her closets. The well-appointed eat-in kitchen is a chef's dream, featuring top-of-the-line Miele appliances, & an oversized island. Wine enthusiasts will fall in love with the climate-controlled 500+ bottle glass wine cellar. Multiple outdoor balconies & patios provide breathtaking views of the pool & spa, complete with a tanning deck. The heated outdoor living space includes a romantic fireplace, built-in gas grill, wine fridge, & automatic screens - perfect for year-round entertaining.
Additional Information
- Agent Name
- Jonathan Rosen
- Unexempt Taxes
- $145,368
- Amenities
- Fireplace, Pool
- Lot Size
- 18,774
- Acres
- 0.43
- Lot Description
- Irregular Lot, Landscaped, Sprinkler System-Yard, Few Trees
- Interior Features
- Bar-Wet, Vaulted/Cathedral Ceilings, Decorative Designer Lighting Fixtures, Double Vanity, High Speed Internet, Kitchen Island, Paneling Wainscoting, Cable TV, Walk-In Closet(s), Wired Audio
- Flooring
- Slate/Marble, Wood
- Foundation
- Pillar/Post/Pier
- Roof
- Slate
- Stories
- 2
- Pool
- Yes
- Pool Features
- Gunite, Heated, In Ground, Pool, Waterfall, Water Feature
- Pool Features
- Gunite, Heated, In Ground, Pool, Waterfall, Water Feature
- Fireplaces
- 4
- Fireplace Type
- Family Room, Gas Log, Living Room, Master Bedroom, Outside, Wood Burning
- Exterior
- Balcony, Lighting, Outdoor Living Area, Private Yard, Rain Gutters
- Garage Spaces
- 3
- Parking Garage
- Garage, Garage Door Opener, Parking Pad, Garage Faces Rear
- School District
- Highland Park Isd
- Elementary School
- Armstrong
- Middle School
- Highland Park
- High School
- Highland Park
- Possession
- Negotiable
- Possession
- Negotiable
- Community Features
- Curbs, Sidewalks
Mortgage Calculator
Listing courtesy of Jonathan Rosen from Compass RE Texas, LLC.. Contact: 214-927-1313
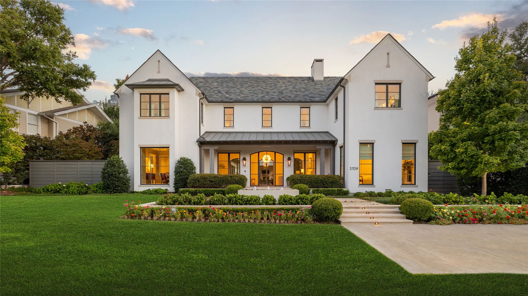
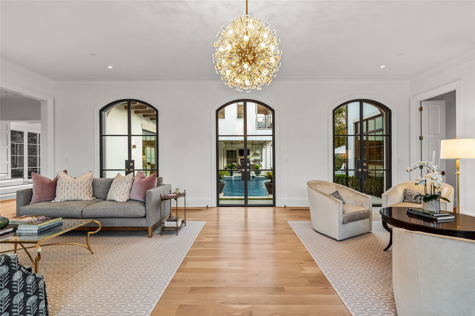
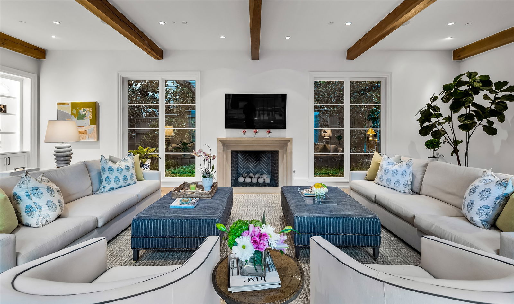
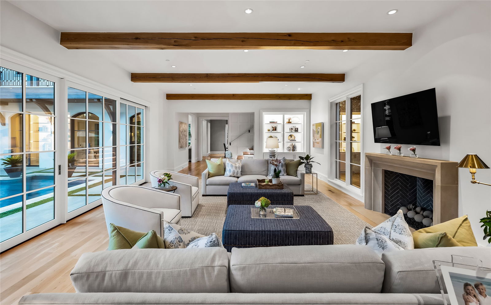
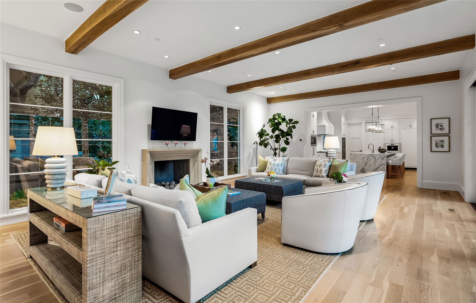
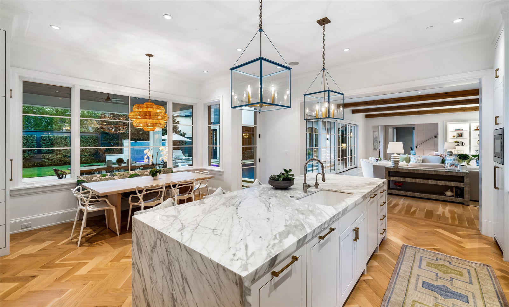
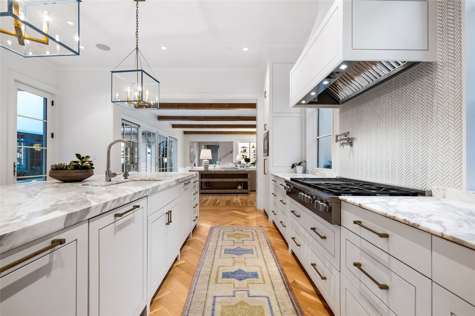
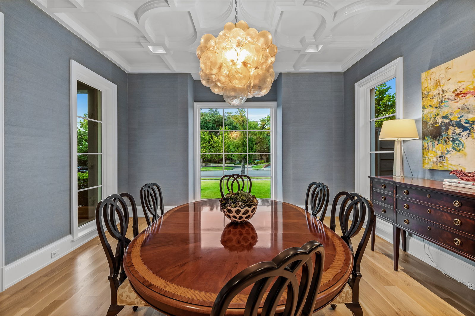
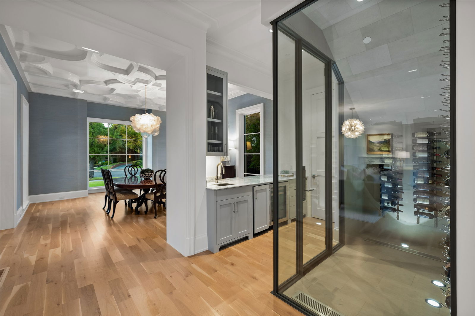
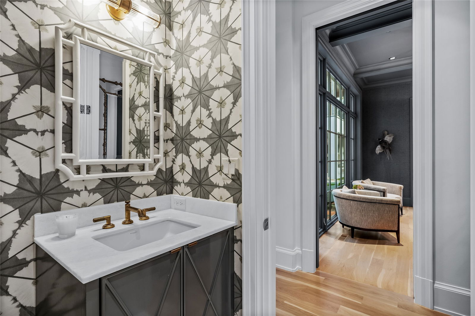
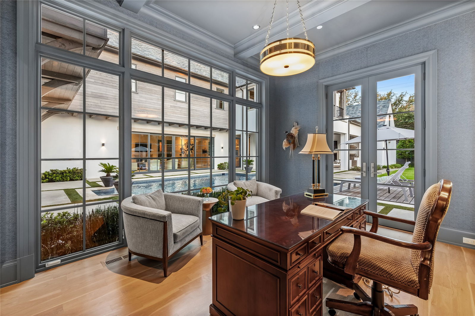
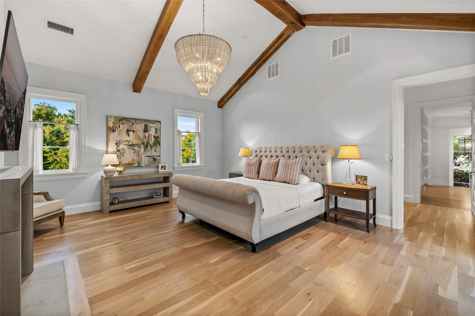
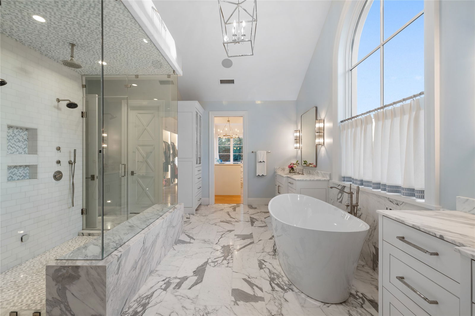
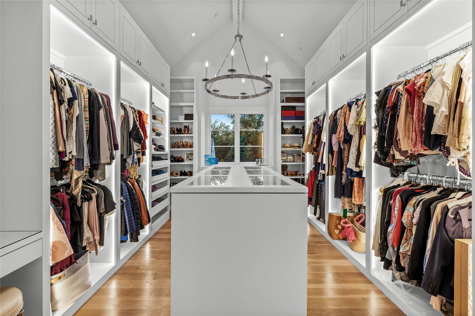
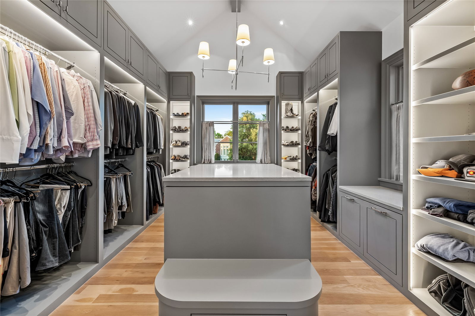
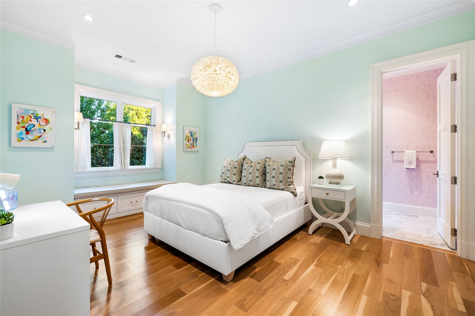
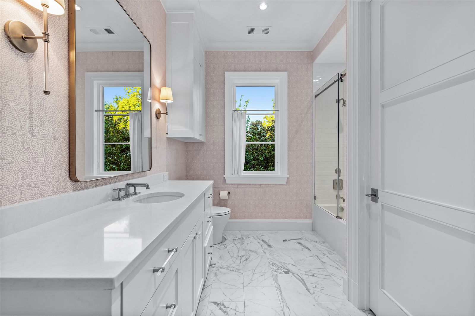
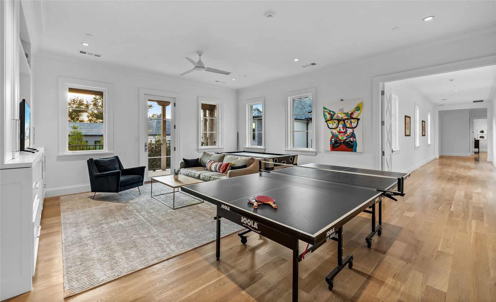
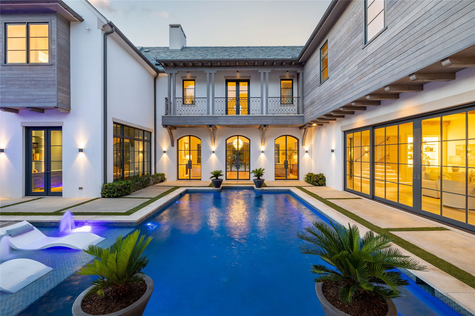
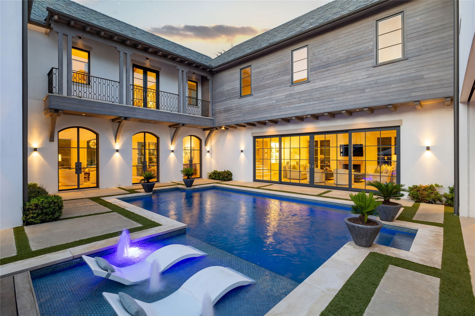
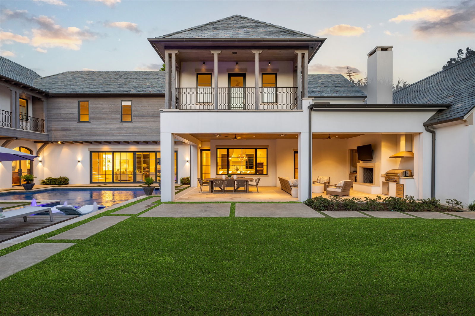
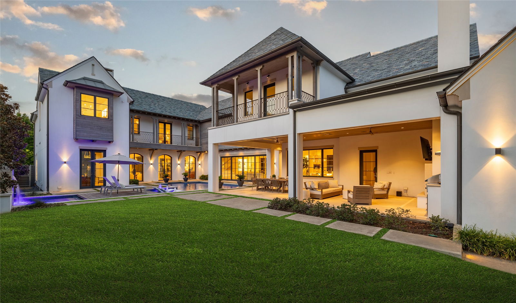
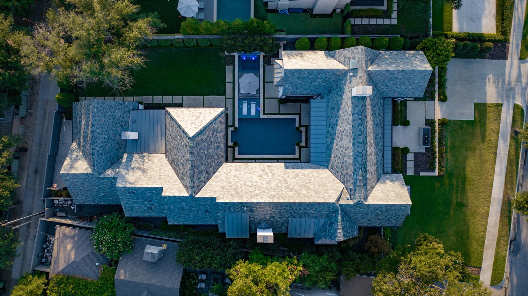
/u.realgeeks.media/forneytxhomes/header.png)