6646 Fisher Rd, Dallas, TX 75214
- $1,000,000
- 4
- BD
- 4
- BA
- 3,646
- SqFt
- List Price
- $1,000,000
- Price Change
- ▼ $50,000 1751577483
- MLS#
- 20779634
- Status
- ACTIVE
- Type
- Single Family Residential
- Subtype
- Residential
- Style
- Contemporary, Detached
- Year Built
- 2013
- Construction Status
- Preowned
- Bedrooms
- 4
- Full Baths
- 4
- Acres
- 0.19
- Living Area
- 3,646
- County
- Dallas
- City
- Dallas
- Subdivision
- Labarba
- Number of Stories
- 2
- Architecture Style
- Contemporary, Detached
Property Description
Exceptional value—this move-in ready home is priced to sell and offers the lowest price per square foot in the neighborhood. With room in the budget to add a pool while still retaining equity, this is a rare opportunity you won’t want to miss. Fresh paint, new carpeting, two primary bedrooms -- what's not to love? Gorgeous contemporary custom home designed by award-winning artists boasts a sleek design, with wood floors & luxurious finishes in prime location, within walking distance to Lakewood's top amenities. A versatile 600sqft room with ensuite bathroom and both an attached or separate entrance could double as a home business, rental apartment, mother in-law suite, game room or art studio. Spacious rooms are bathed in natural light from abundant windows. The open floor plan seamlessly integrates living, dining and kitchen, along with a screened in patio – an inviting space perfect for entertaining. The chef kitchen is truly a culinary dream, with custom Ash cabinets throughout the house, double ovens, side-by-side fridge-freezer, gas cooktop, walk–in pantry, lavish counter space and generous island. The primary bedroom is a virtual sanctuary with its own private deck along with dual closets. Spa-like master bath has heated floors, multi-head shower and jetted tub for the ultimate in relaxation. This home hosts 2 additional spacious bedrooms, each with an en-suite bathroom, along with a second large office or additional bedroom upstairs.The oversized 600sqft 2 car garage provides generous space for woodworking or other hobbies. Wood burning fireplace with gas start, plus a study or bonus room downstairs. Located near serene White Rock Lake with walking and biking trails, restaurants, shopping & downtown – all just minutes away. This home combines convenience with a tranquil landscaped setting, offering the best of both worlds for modern living. Scan the photo QR code to see a video walkthrough of the house.
Additional Information
- Agent Name
- Lisa Fine
- Unexempt Taxes
- $20,791
- Amenities
- Fireplace
- Lot Size
- 8,102
- Acres
- 0.19
- Lot Description
- Irregular Lot, Landscaped, Few Trees
- Interior Features
- Decorative Designer Lighting Fixtures, Eat-in Kitchen, Granite Counters, High Speed Internet, In-Law Arrangement, Kitchen Island, Multiple Primary Suites, Open Floorplan, Cable TV, Vaulted/Cathedral Ceilings, Walk-In Closet(s)
- Flooring
- Carpet, Tile, Wood
- Foundation
- Slab
- Roof
- Composition
- Stories
- 2
- Pool Features
- None
- Pool Features
- None
- Fireplaces
- 1
- Fireplace Type
- Wood Burning
- Exterior
- Balcony, Rain Gutters
- Garage Spaces
- 2
- Parking Garage
- Garage Faces Front, Garage, Garage Door Opener, Oversized
- School District
- Dallas Isd
- Elementary School
- Rogers
- Middle School
- Benjamin Franklin
- High School
- Hillcrest
- Possession
- CloseOfEscrow, Negotiable
- Possession
- CloseOfEscrow, Negotiable
- Community Features
- Lake, Playground, Park, Curbs
Mortgage Calculator
Listing courtesy of Lisa Fine from RE/MAX Town & Country. Contact: 972-390-0000
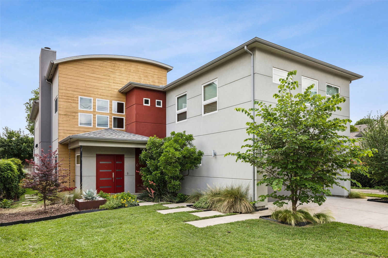
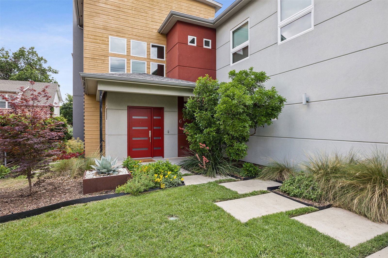
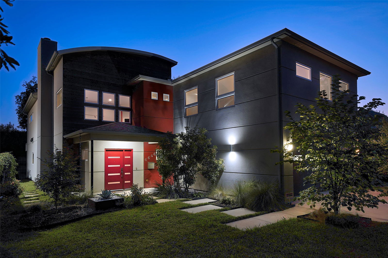
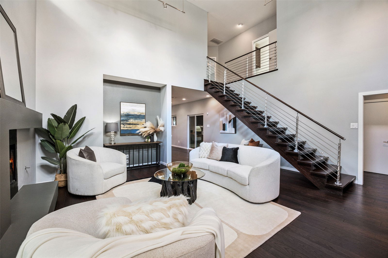
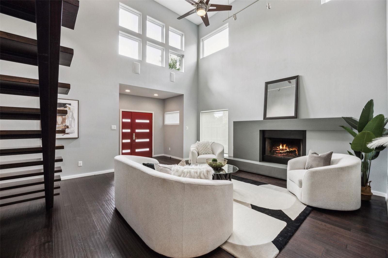
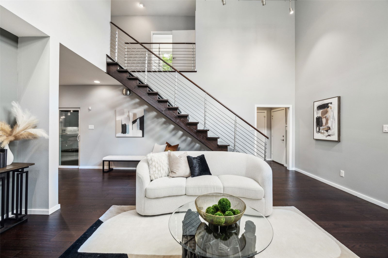
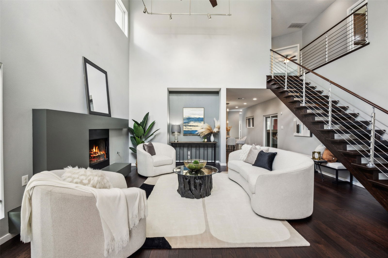
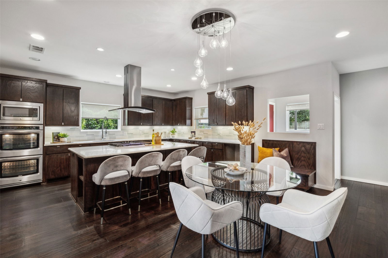
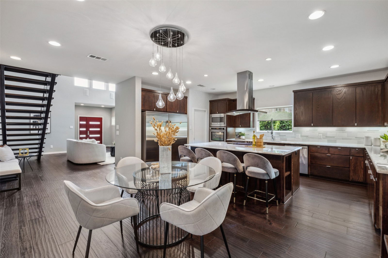
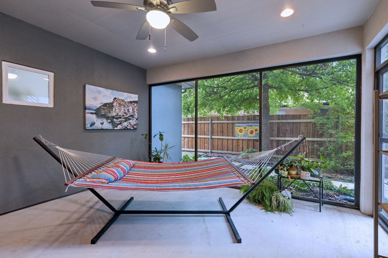
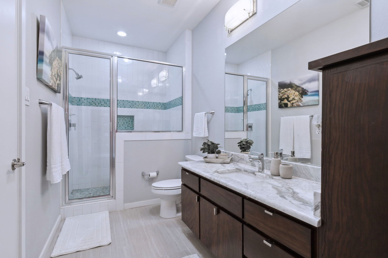
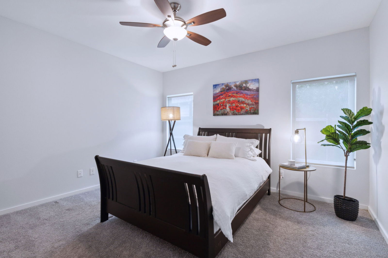
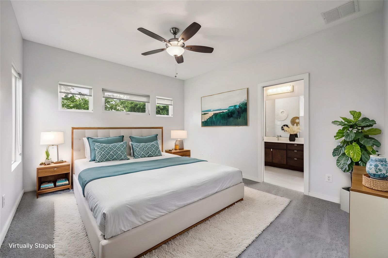
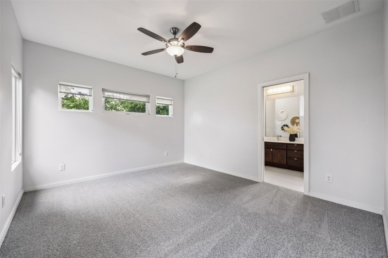
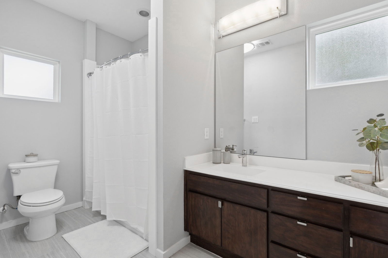
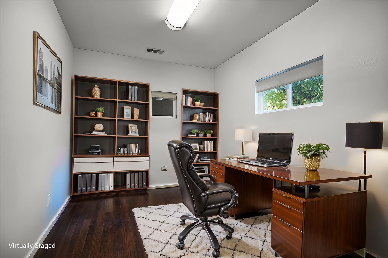
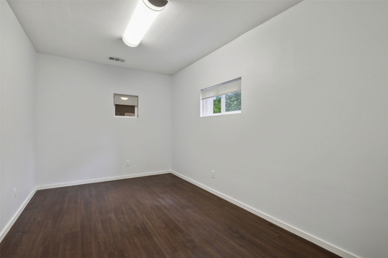
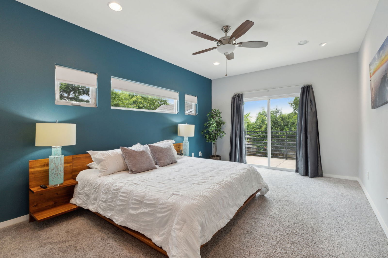
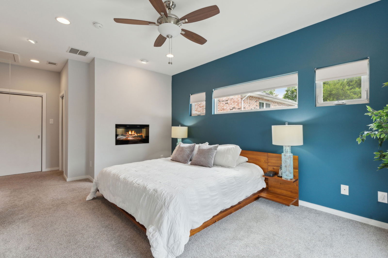
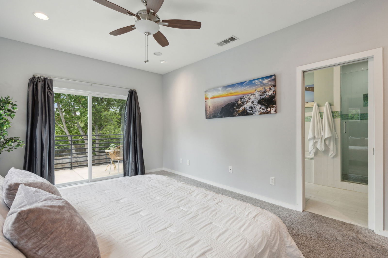
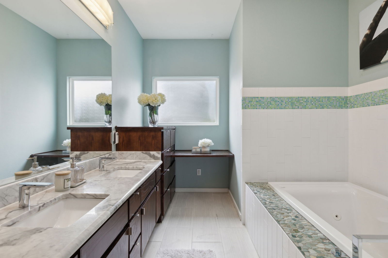
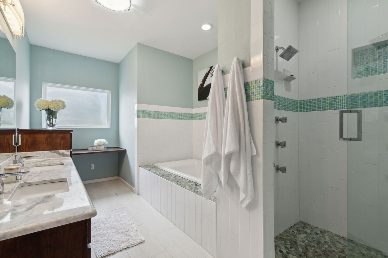
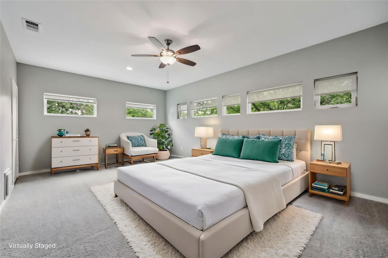
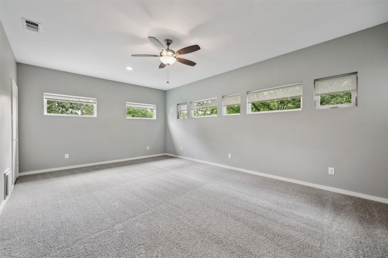
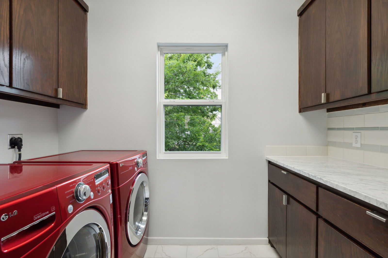
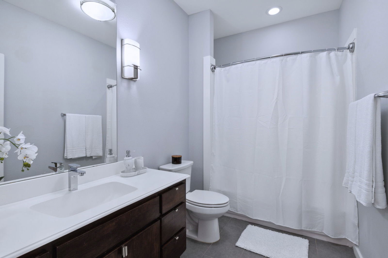
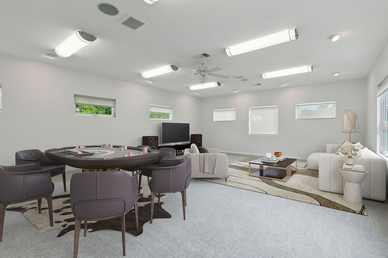
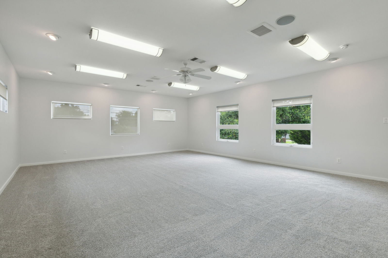
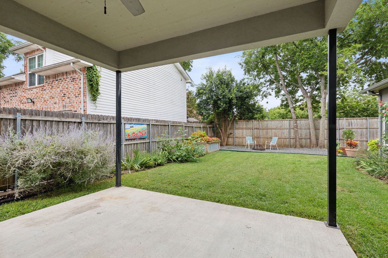
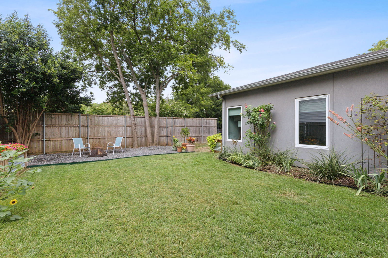
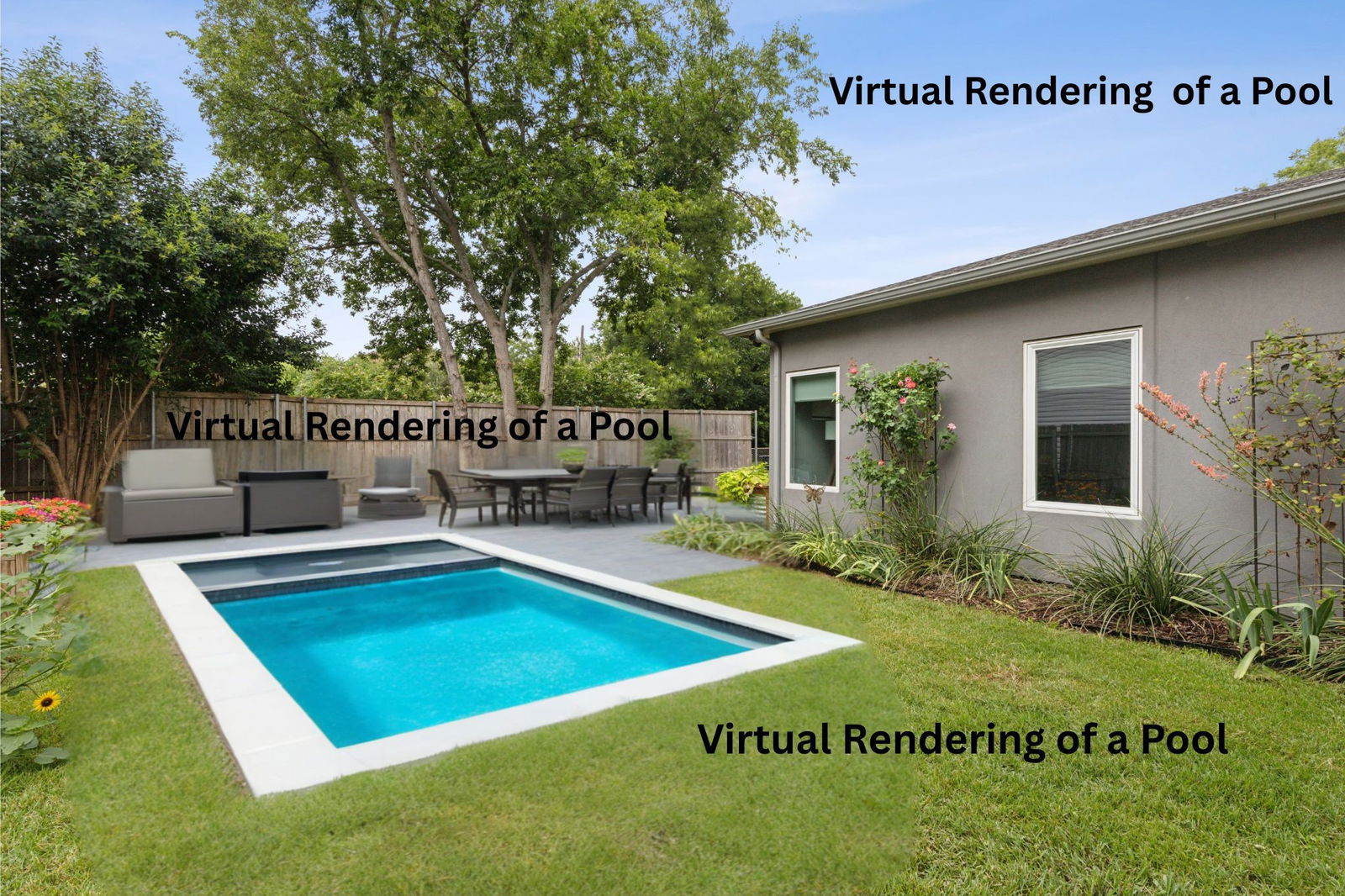
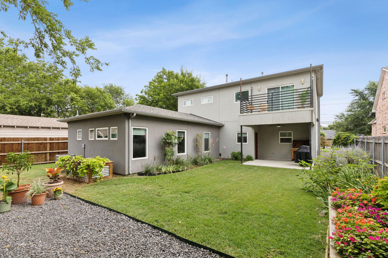
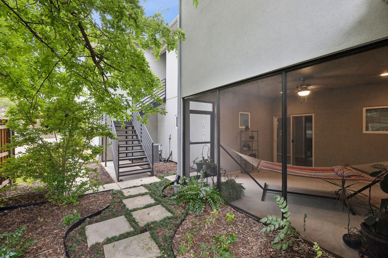
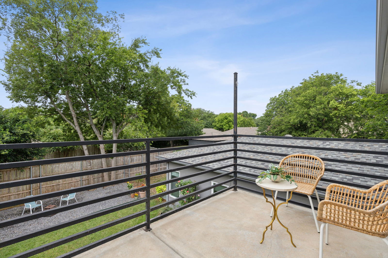
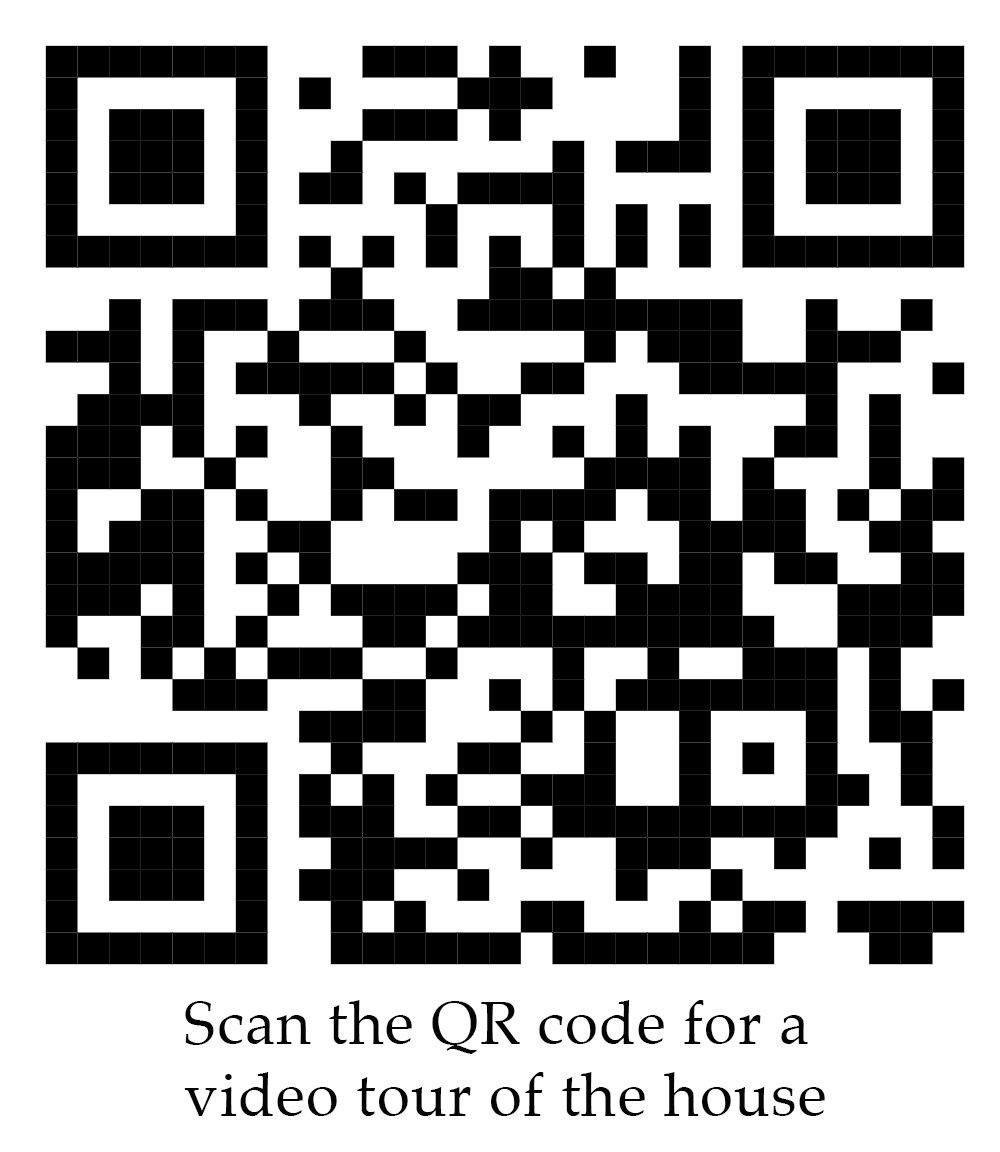
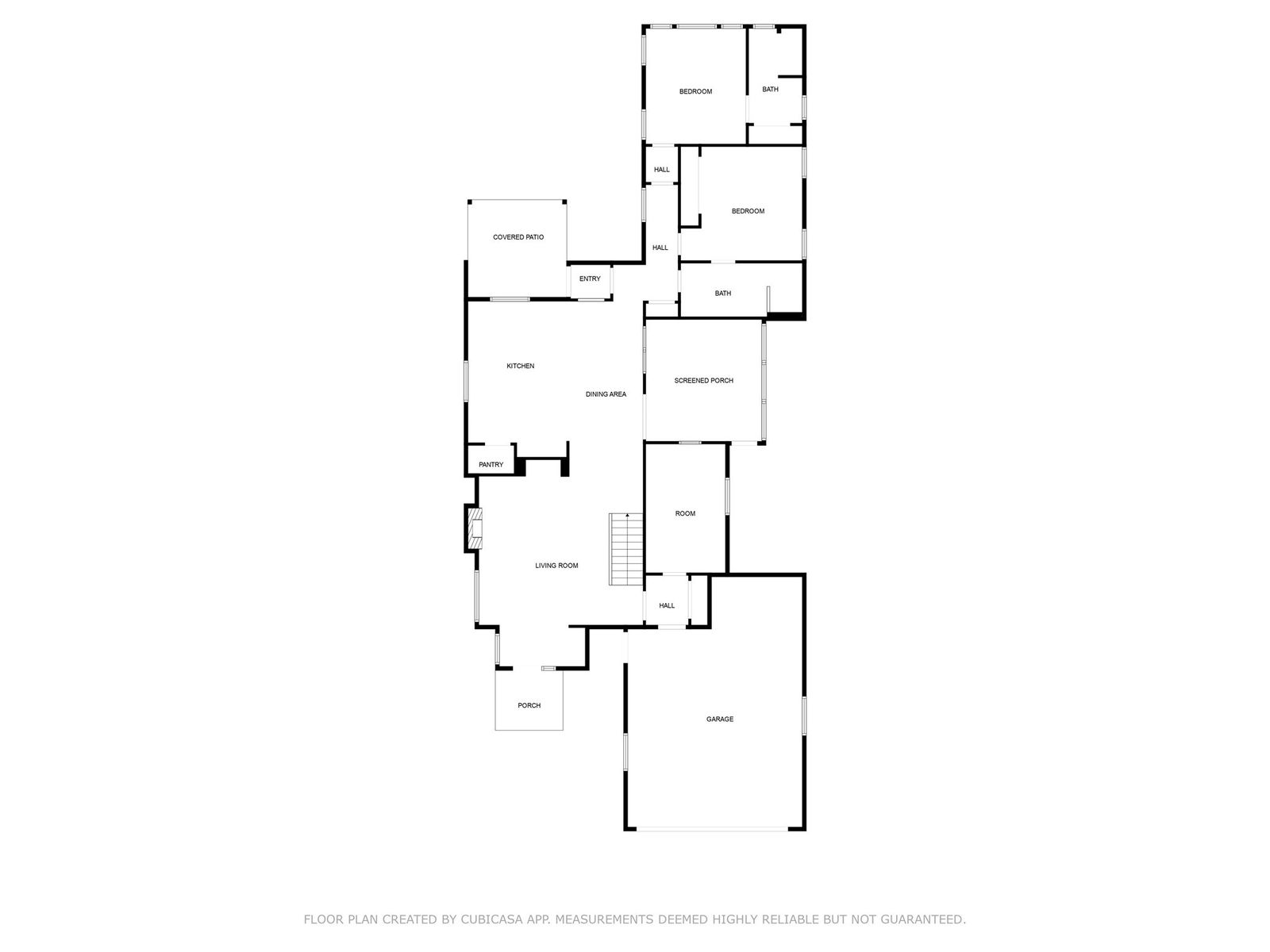
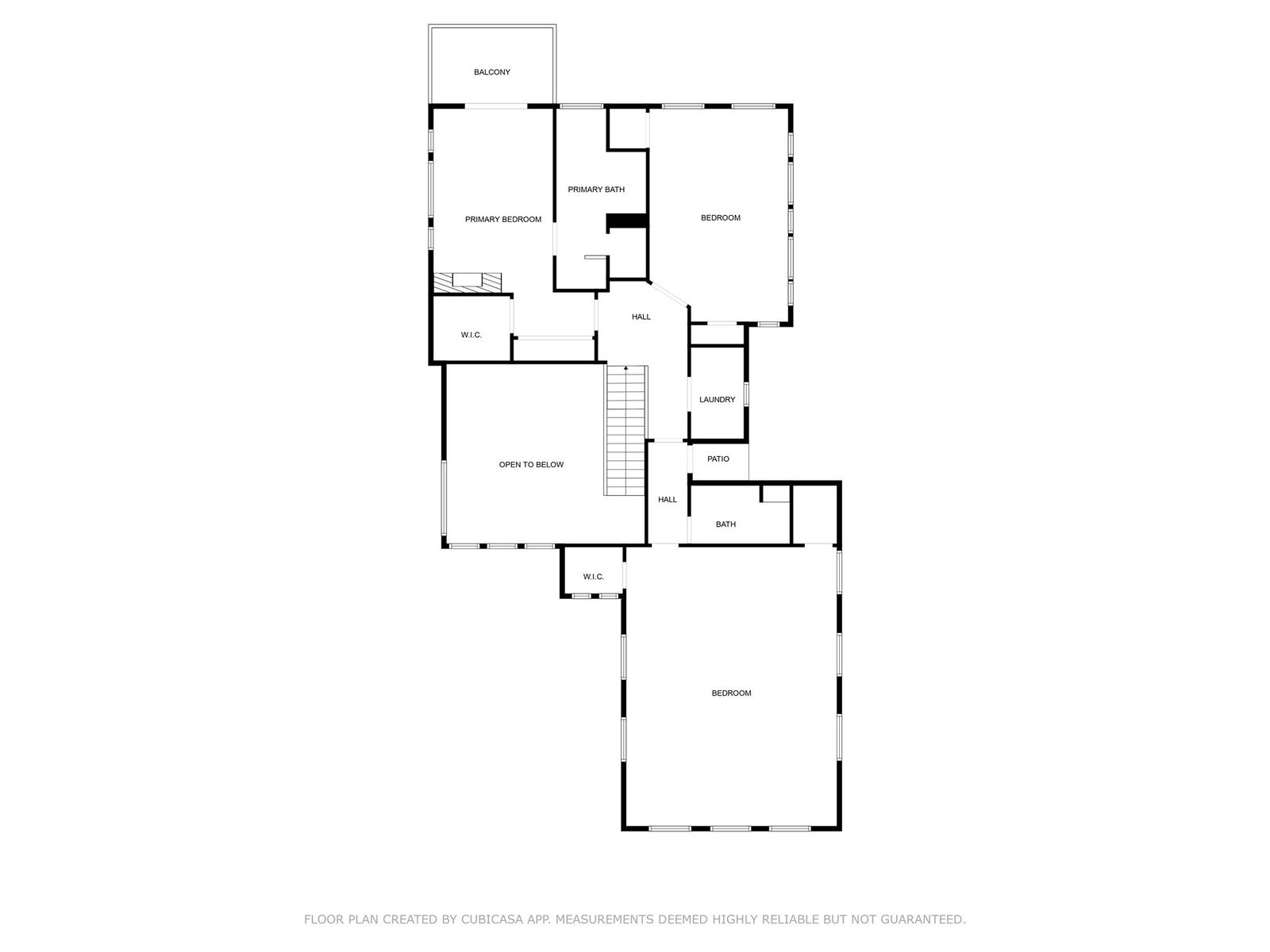
/u.realgeeks.media/forneytxhomes/header.png)