5056 Empire Way, Irving, TX 75038
- $1,000,000
- 7
- BD
- 6
- BA
- 4,187
- SqFt
- List Price
- $1,000,000
- Price Change
- ▼ $200,000 1745949055
- MLS#
- 20837289
- Status
- ACTIVE
- Type
- Single Family Residential
- Subtype
- Residential
- Style
- Traditional, Detached
- Year Built
- 2013
- Bedrooms
- 7
- Full Baths
- 6
- Acres
- 0.15
- Living Area
- 4,187
- County
- Dallas
- City
- Irving
- Subdivision
- Dominion
- Number of Stories
- 2
- Architecture Style
- Traditional, Detached
Property Description
PRICE ADJUSTMENT!! Discover exceptional multi-generational living in this 7 bedrooms, 6 bathrooms spacious 4,187 sq ft. Retreat to to first-floor master suite with a spa-like bathroom offering a separate shower and double vanities, and water closets. Upstairs, you will find two additional generously sized master bedrooms, each a private oasis with its own en-suite bathroom, including separate showers, double vanities and water closet. As you step inside you will find a welcoming foyer that flows into a formal dining room and a versatile first-floor bedroom, ideal for a home office. The heart of the home is the chef-inspired, open-concept kitchen featuring abundant custom cabinetry, a gas cooktop, granite countertops, a built-in oven, and a large island perfect for entertaining. A bright and airy loft provides flexible living space for a media room, playroom, or office. Enjoy abundant natural light throughout, enhanced by added storm shutters in every room. Additional highlights include modern appliances, a mix of hardwood, tile, and carpet flooring, stylish finishes, and an attached storage shed. This home's thoughtful layout offers both expansive privacy and connectivity – perfect for large families or those seeking room to thrive.
Additional Information
- Agent Name
- Vernell Jenkins
- Unexempt Taxes
- $15,755
- HOA Fees
- $700
- HOA Freq
- Annually
- Amenities
- Fireplace
- Lot Size
- 6,534
- Acres
- 0.15
- Interior Features
- High Speed Internet, Kitchen Island, Loft, Multiple Primary Suites, Open Floorplan, Pantry, Cable TV, Vaulted/Cathedral Ceilings, Walk-In Closet(s)
- Flooring
- Carpet, Hardwood
- Foundation
- Slab
- Stories
- 2
- Pool Features
- None, Community
- Pool Features
- None, Community
- Fireplaces
- 1
- Fireplace Type
- Living Room
- Garage Spaces
- 2
- Parking Garage
- Garage, Garage Door Opener
- School District
- Irving Isd
- Elementary School
- Townsell
- Middle School
- Houston
- High School
- Macarthur
- Possession
- Negotiable
- Possession
- Negotiable
- Community Features
- Other, Playground, Pool
Mortgage Calculator
Listing courtesy of Vernell Jenkins from Fathom Realty LLC. Contact: 888-455-6040
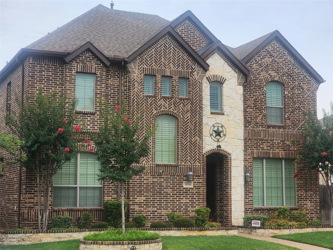
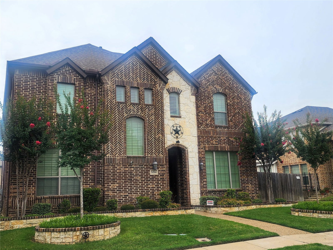
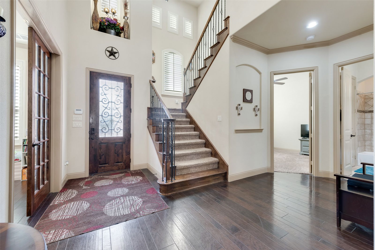
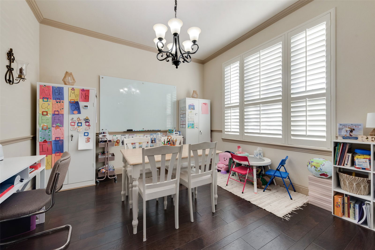
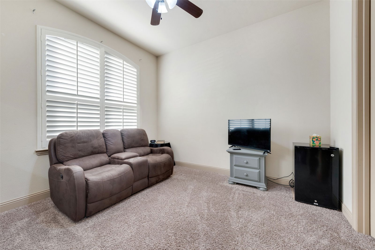
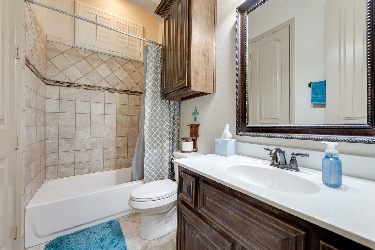
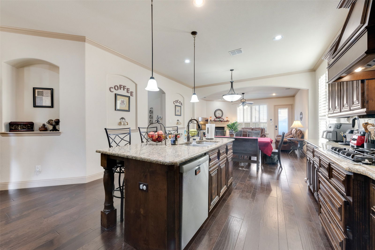
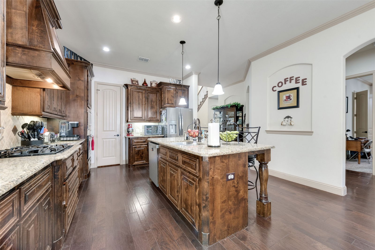
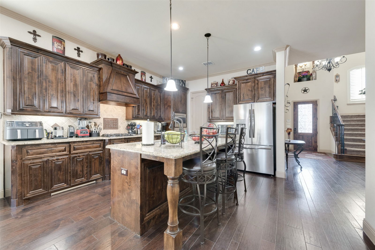
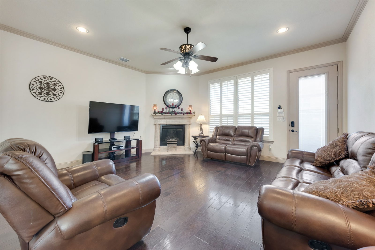
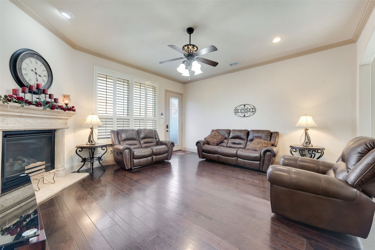
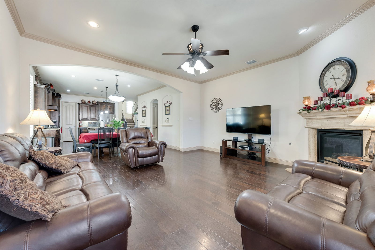
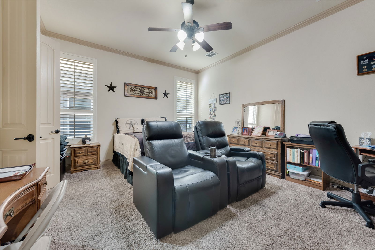
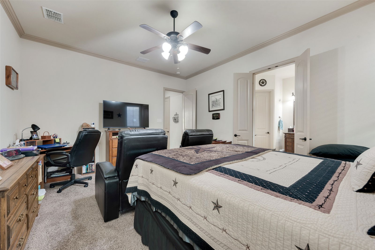
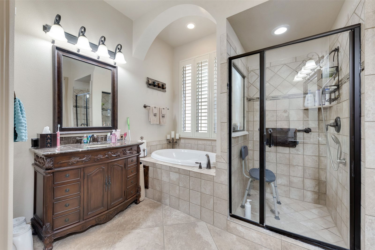
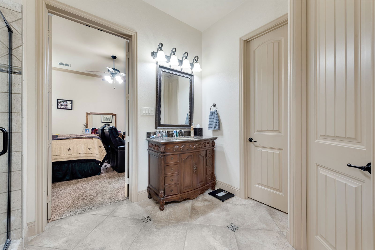
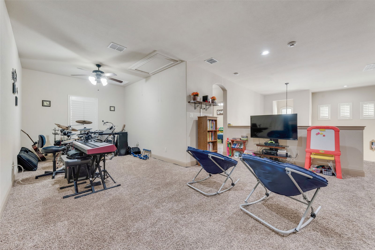
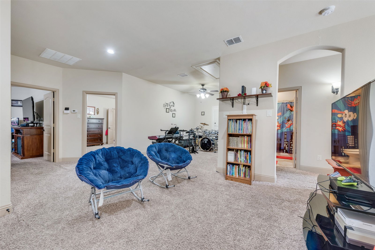
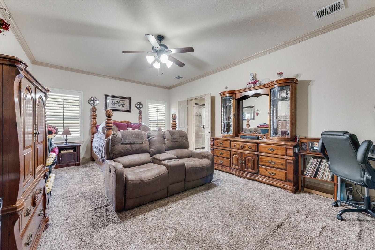
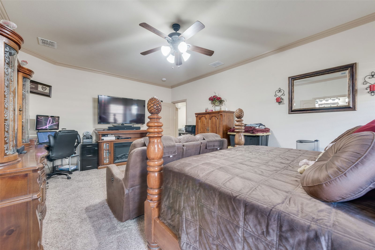
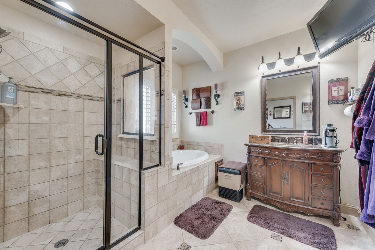
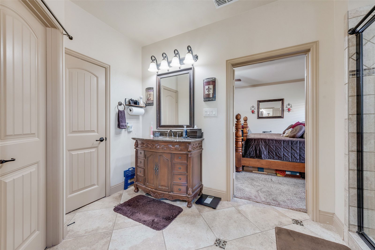
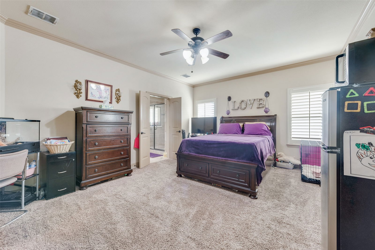
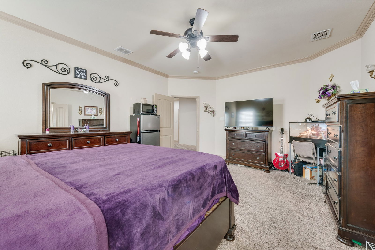
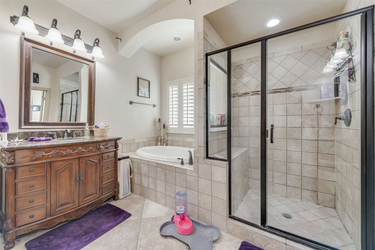
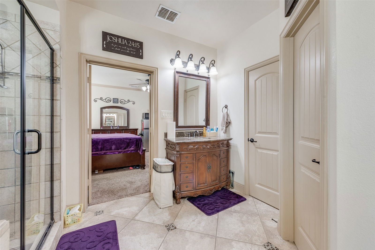
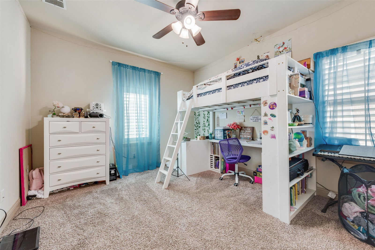
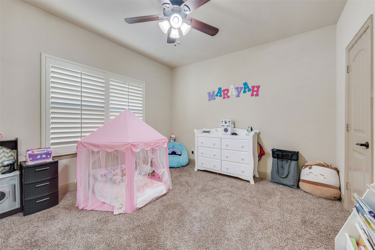
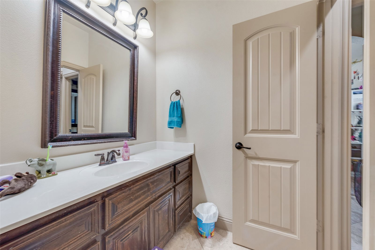
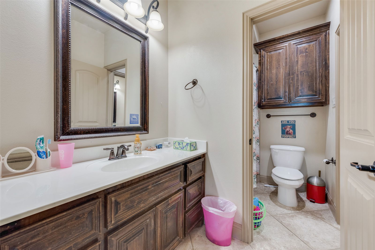
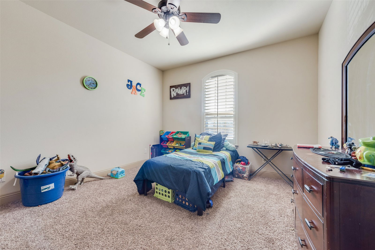
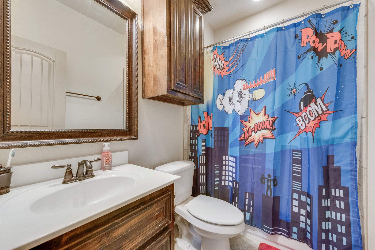
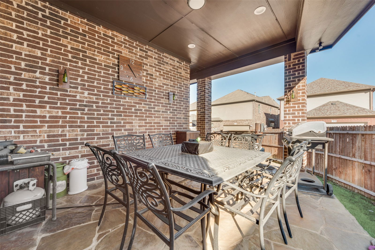
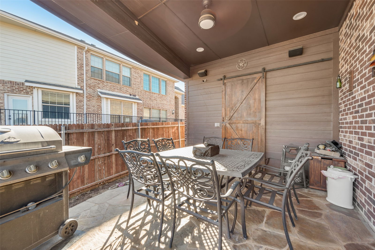
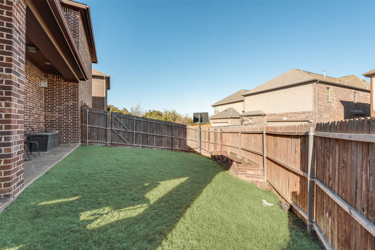
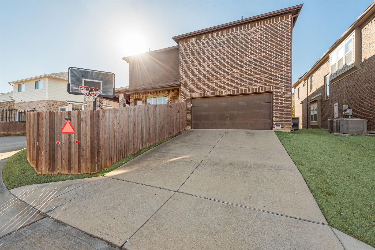
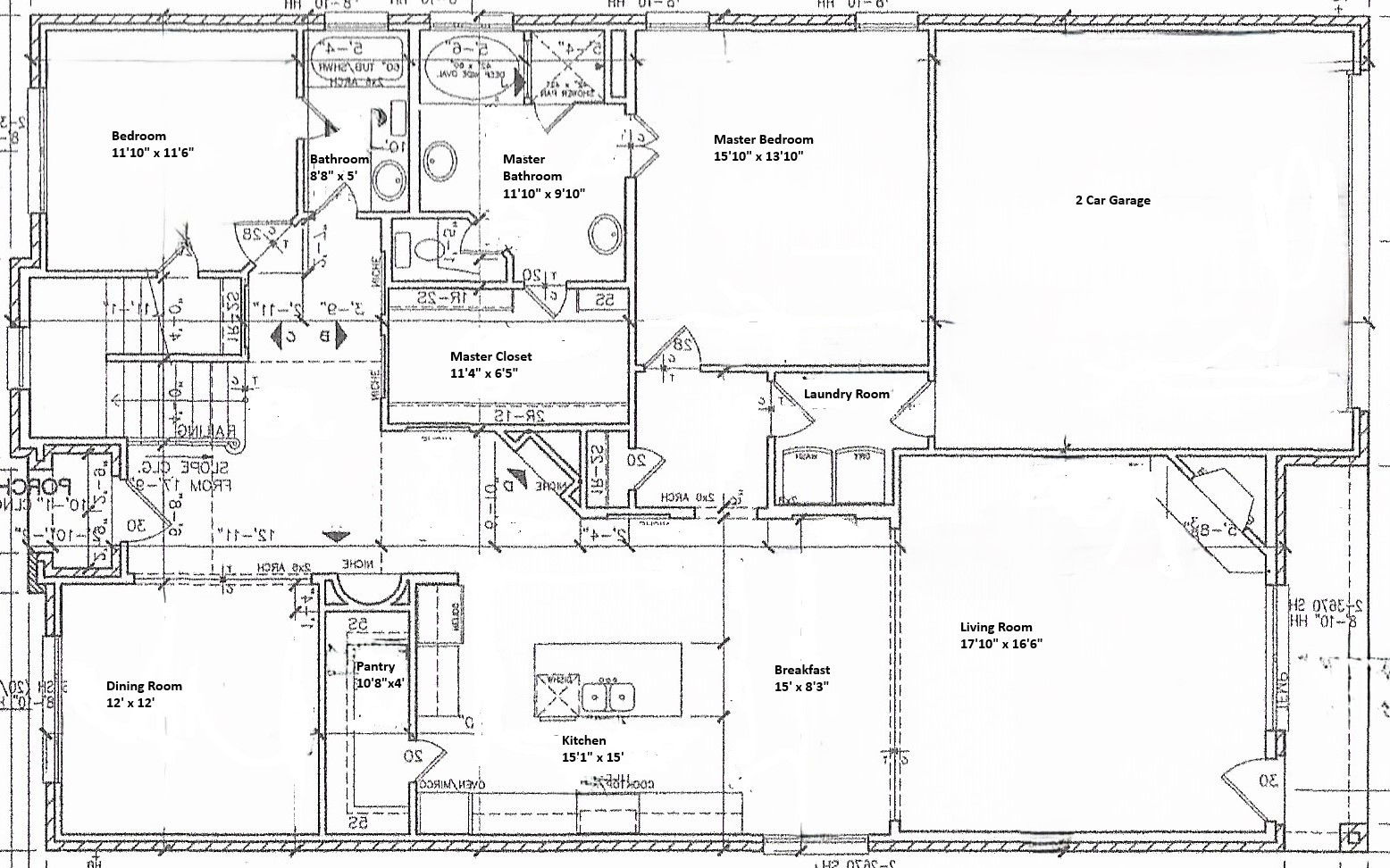
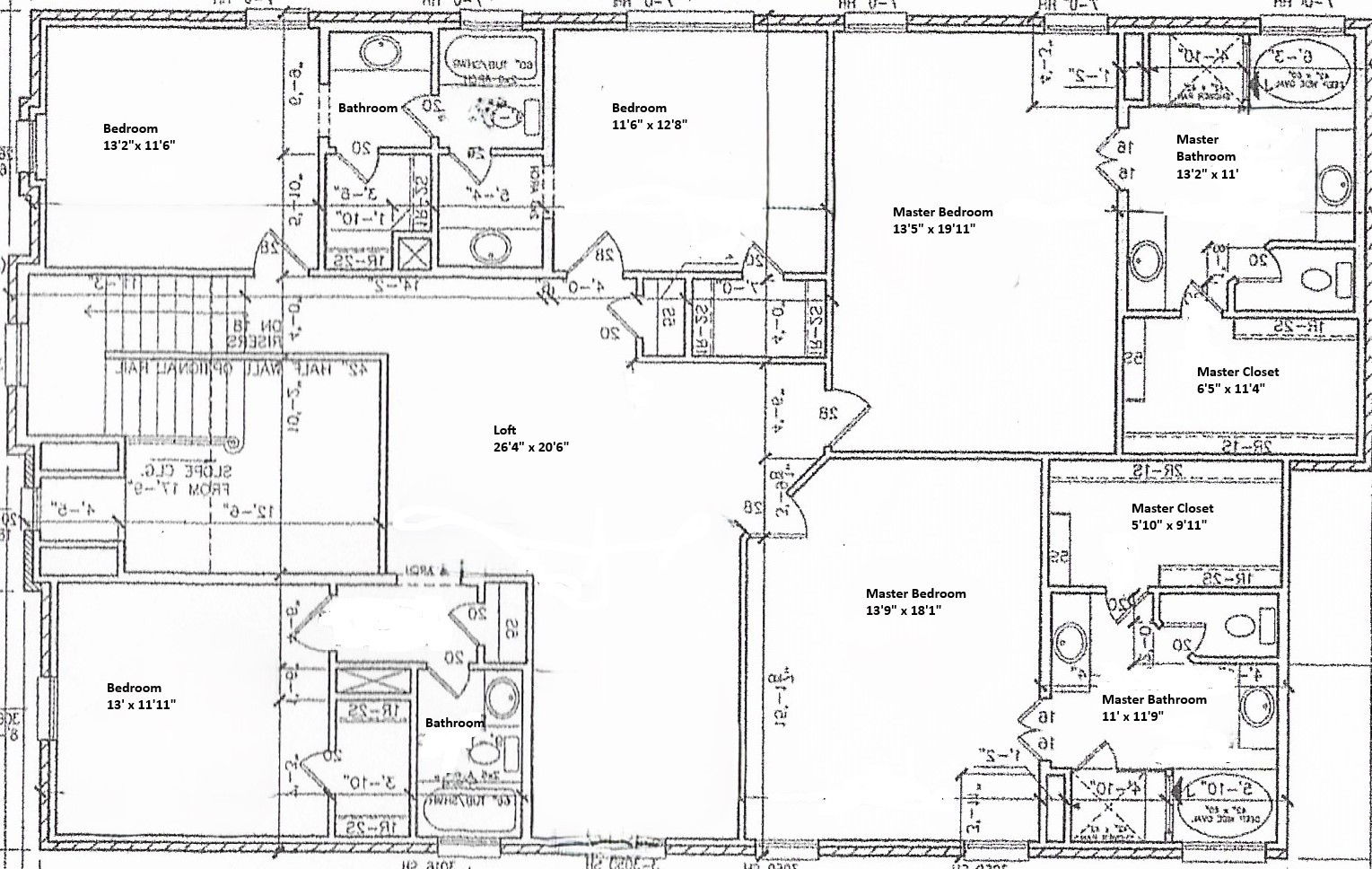
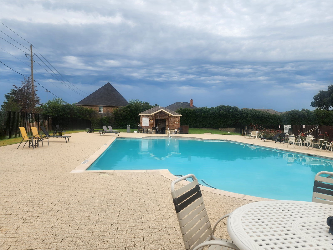
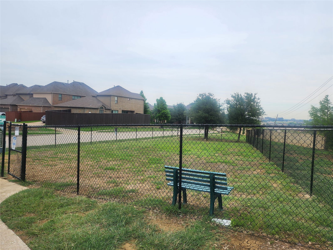
/u.realgeeks.media/forneytxhomes/header.png)