16302 Shadybank Dr, Dallas, TX 75248
- $1,049,000
- 4
- BD
- 4
- BA
- 3,762
- SqFt
- List Price
- $1,049,000
- MLS#
- 20993577
- Status
- ACTIVE
- Type
- Single Family Residential
- Subtype
- Residential
- Style
- Detached
- Year Built
- 1980
- Bedrooms
- 4
- Full Baths
- 4
- Acres
- 0.31
- Living Area
- 3,762
- County
- Dallas
- City
- Dallas
- Subdivision
- Prestonwood
- Number of Stories
- 1
- Architecture Style
- Detached
Property Description
With a 3-Way Bedroom Split, a 3 Car Garage & the Serenity of a Wooded Lot High Above the Creek, this might just be your Forever Home! Floor to ceiling windows in the Great Room bring the outdoors in and the sound of the water-falling into the pool invites you to relax. When you are ready to entertain, your guests will flow from the Great Room, the Beautifully Remodeled Kitchen and the Game Room onto the two expansive covered porches overlooking the pool. This multi-generational floor plan is ideal for toddlers to teenagers and beyond, offering everyone their separate spaces. You will enjoy a private retreat off of the Master that works as well as a nursery as it does for an office or an exercise suite. In a different wing two bedrooms share a large connecting bath and in a 3rd wing another bedroom and bath are the perfect private retreat for in-laws and guests. Located in the coveted sweet spot of Prestonwood, you will be just blocks from top tier Brentfield Elementary & Parkhill Junior High. You will also be just a short distance from the playground, ball fields and splash pad at Campbell Green Park. The back yard even has a mosquito mist system, so you will be able to enjoy this beautiful setting from dawn to dusk and even around a fire pit in the evenings. Your home will definitely be the place where friends and family will want to gather! Whether you meet friends at the park or gather in your own back yard, you will feel right at home in this Great Old Fashioned Neighborhood!
Additional Information
- Agent Name
- Roberta Eichenberger
- Unexempt Taxes
- $26,639
- Amenities
- Fireplace, Pool
- Lot Size
- 13,460
- Acres
- 0.31
- Lot Description
- Sprinkler System-Yard, Few Trees
- Interior Features
- Bar-Dry, Double Vanity, Eat-in Kitchen, Granite Counters, In-Law Arrangement, Walk-In Closet(s)
- Flooring
- Ceramic, Wood
- Foundation
- Slab
- Roof
- Composition
- Stories
- 1
- Pool
- Yes
- Pool Features
- Fenced, Gunite, In Ground, Pool, Pool/Spa Combo
- Pool Features
- Fenced, Gunite, In Ground, Pool, Pool/Spa Combo
- Fireplaces
- 1
- Fireplace Type
- Double Sided, Gas Log, Gas Starter, Masonry, Wood Burning
- Garage Spaces
- 3
- Parking Garage
- Alley Access, Circular Driveway, Garage, Garage Door Opener, Garage Faces Rear
- School District
- Richardson Isd
- Elementary School
- Brentfield
- High School
- Pearce
- Possession
- CloseOfEscrow
- Possession
- CloseOfEscrow
Mortgage Calculator
Listing courtesy of Roberta Eichenberger from Great American GMAC Real Estat. Contact: 972-680-0100
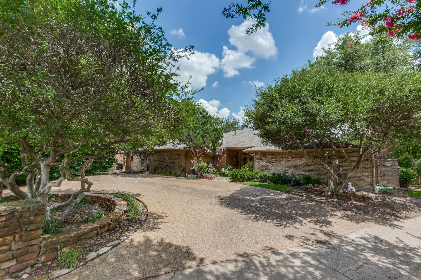
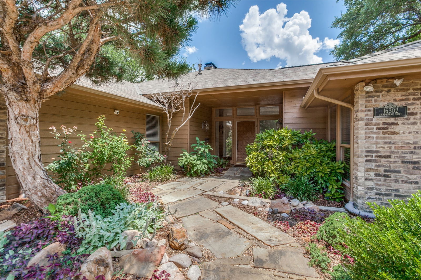
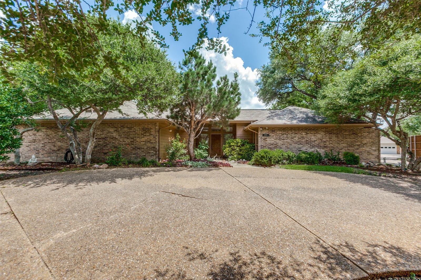
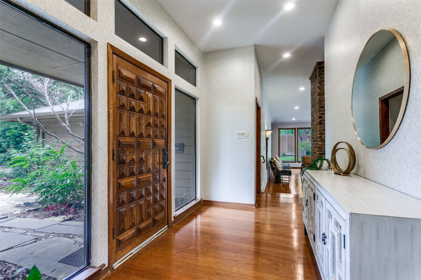
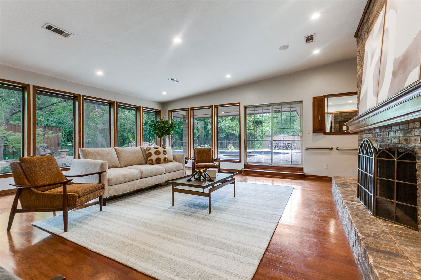
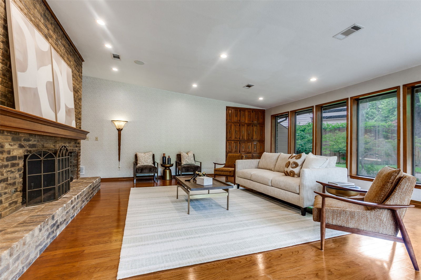
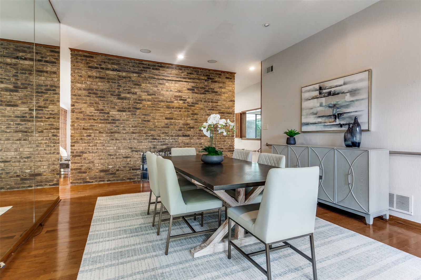
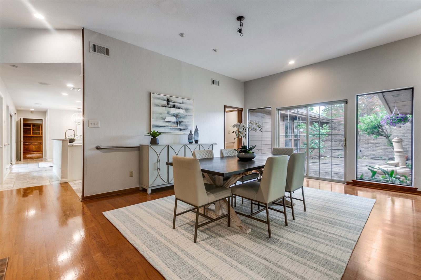
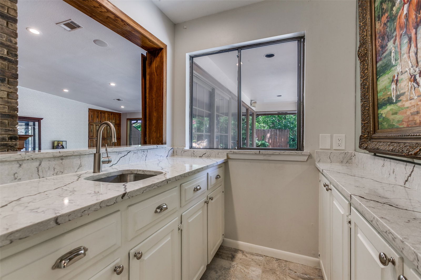
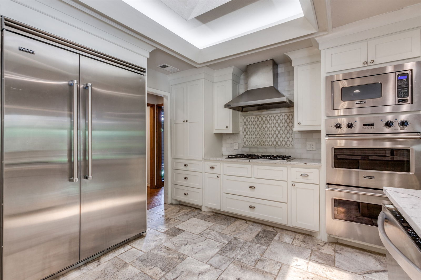
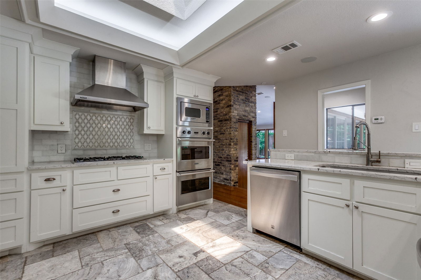
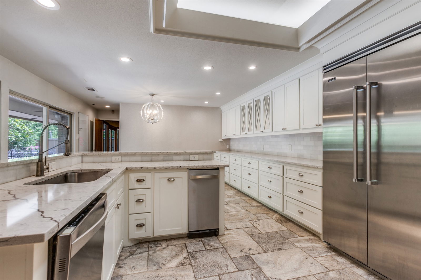
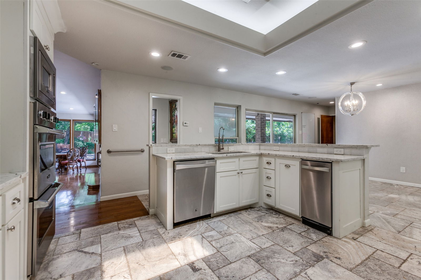
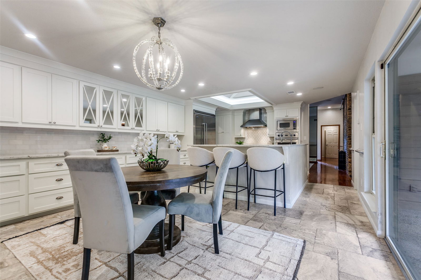
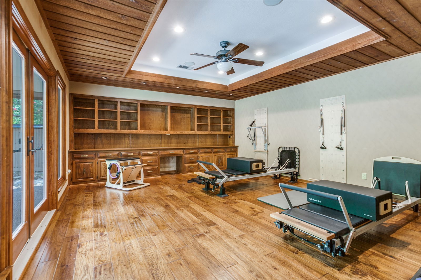
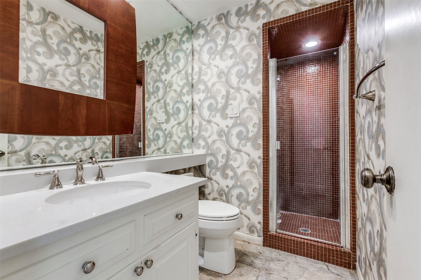
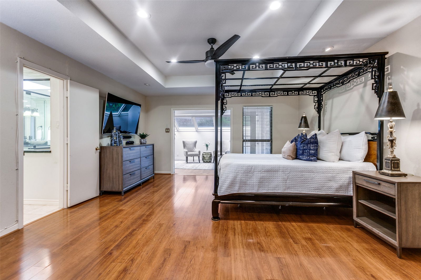
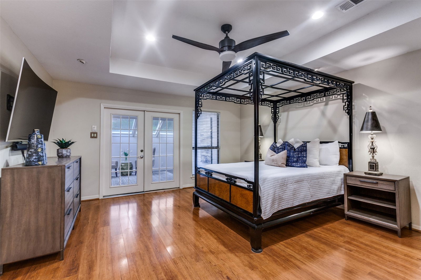
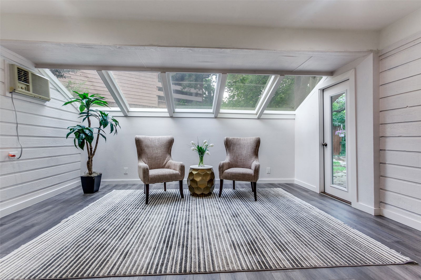
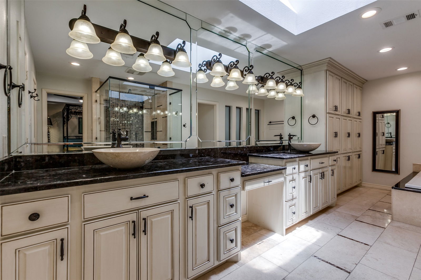
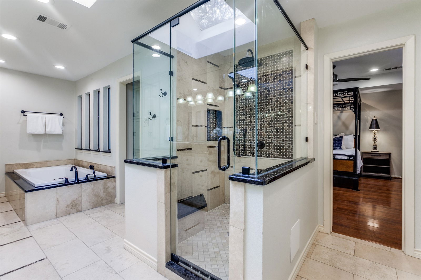
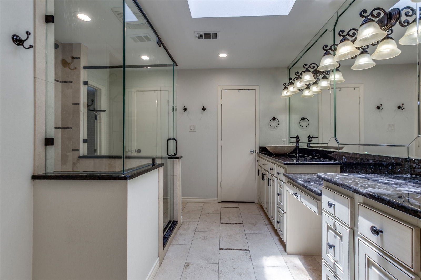
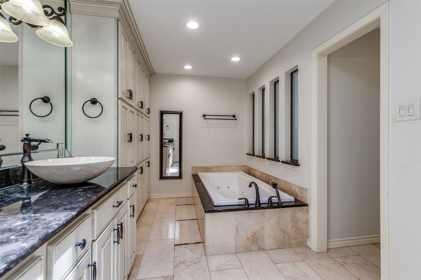
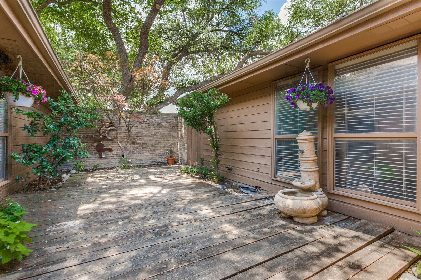
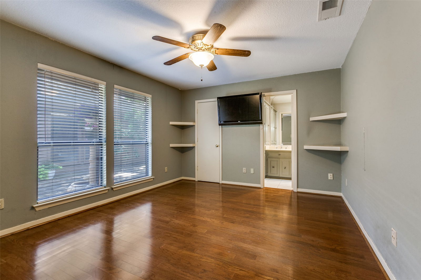
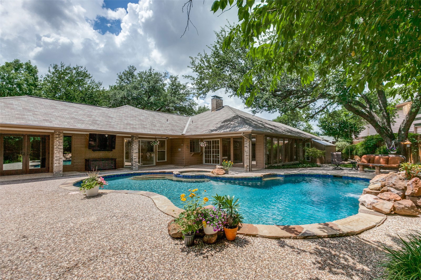
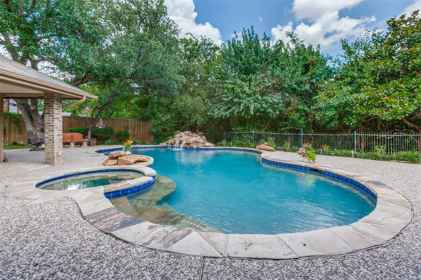
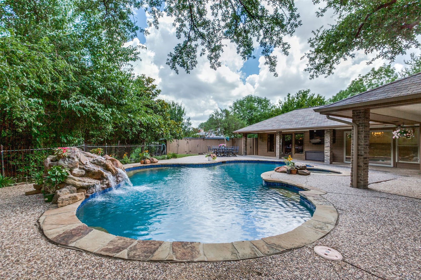
/u.realgeeks.media/forneytxhomes/header.png)