5204 Longview St, Dallas, TX 75206
- $1,049,000
- 3
- BD
- 4
- BA
- 3,215
- SqFt
- List Price
- $1,049,000
- MLS#
- 20974034
- Status
- ACTIVE
- Type
- Single Family Residential
- Subtype
- Residential
- Year Built
- 2023
- Construction Status
- New Construction - Complete
- Bedrooms
- 3
- Full Baths
- 3
- Half Baths
- 1
- Acres
- 0.09
- Living Area
- 3,215
- County
- Dallas
- City
- Dallas
- Subdivision
- Highland View
- Number of Stories
- 2
Property Description
Stunning newer construction by a premier builder in the heart of the M-Street neighborhood, ideally located within the Mockingbird Elementary attendance zone. This single-family attached home features a thoughtfully designed open floor plan with 10-foot ceilings, 8-foot doors, and beautiful oak hardwood floors throughout the main level. The gourmet kitchen is outfitted with Quartz countertops, custom cabinetry, and upgraded stainless steel appliances, flowing seamlessly into the dining area and spacious living room with a gas fireplace, built-ins, and expansive windows overlooking the patio and backyard. Upstairs, the luxurious owner’s suite offers a private balcony, spa-inspired bath, and generous walk-in closet. Two additional bedrooms each feature en-suite baths. Additional highlights include a dedicated study, second living area, upstairs laundry room, and an attached two-car garage.
Additional Information
- Agent Name
- Scott Jackson
- Amenities
- Fireplace
- Lot Size
- 3,702
- Acres
- 0.09
- Interior Features
- Double Vanity, Eat-in Kitchen, High Speed Internet, Kitchen Island, Open Floorplan, Pantry, Cable TV, Vaulted/Cathedral Ceilings, Walk-In Closet(s)
- Flooring
- Wood
- Foundation
- Slab
- Roof
- Composition
- Building Stories
- 2
- Stories
- 2
- Pool Features
- None
- Pool Features
- None
- Fireplaces
- 1
- Fireplace Type
- Living Room
- Exterior
- Balcony, Dog Run, Outdoor Living Area, Rain Gutters
- Garage Spaces
- 2
- Parking Garage
- Driveway, Garage Faces Front
- School District
- Dallas Isd
- Elementary School
- Mockingbird
- Middle School
- Long
- High School
- Woodrow Wilson
- Possession
- Closing
- Possession
- Closing
- Community Features
- Curbs, Sidewalks
Mortgage Calculator
Listing courtesy of Scott Jackson from Dave Perry Miller Real Estate. Contact: 214-572-1400
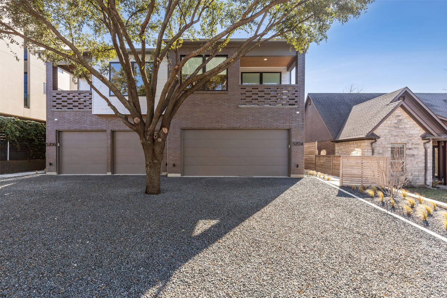


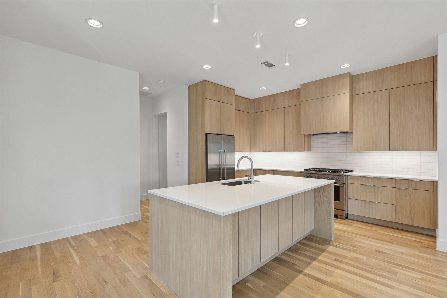
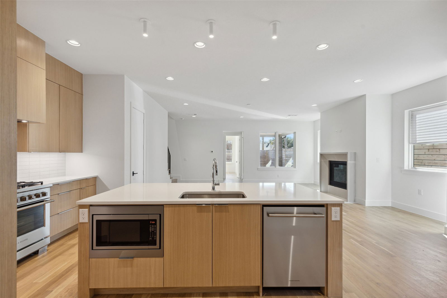
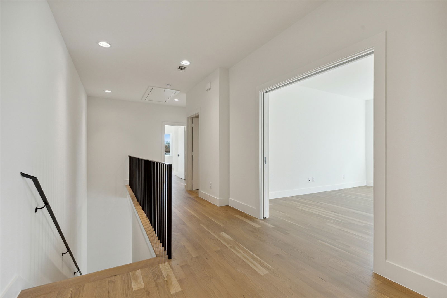

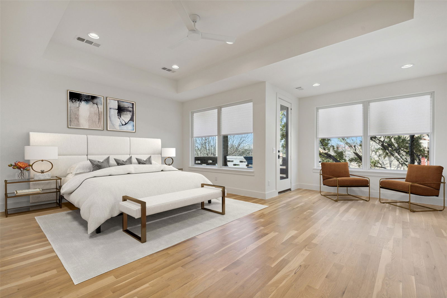
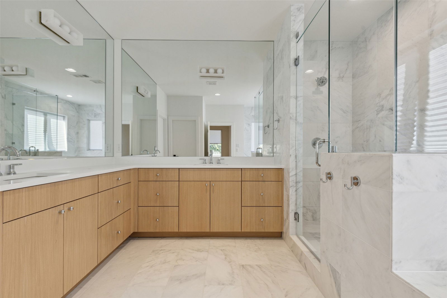
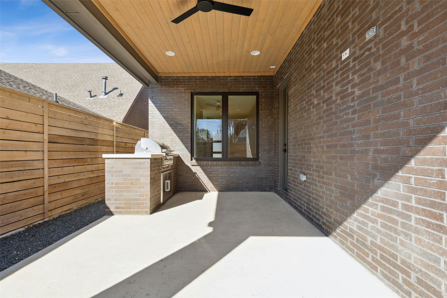
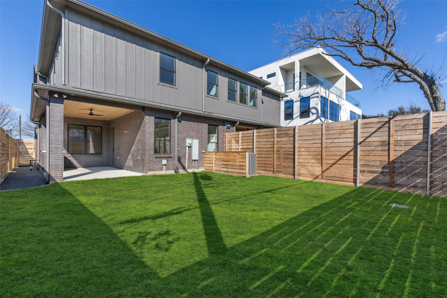
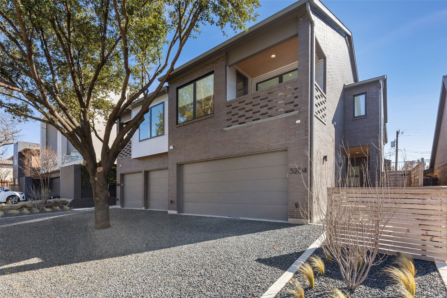
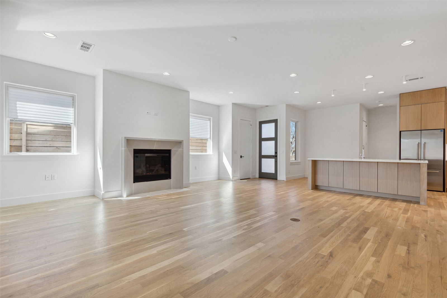
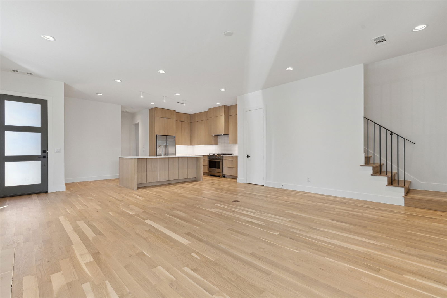
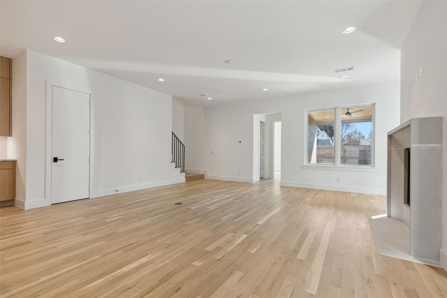
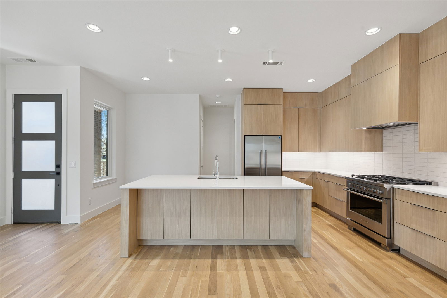
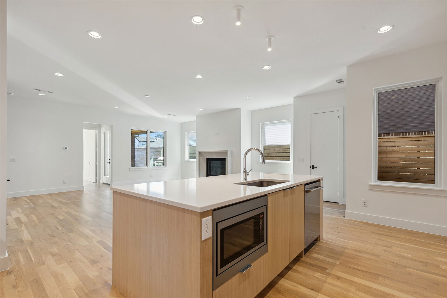
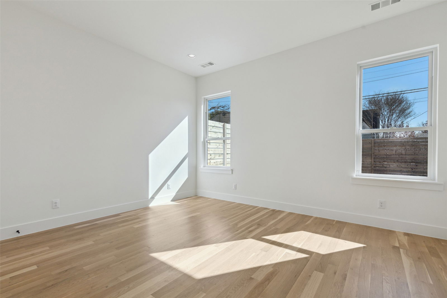
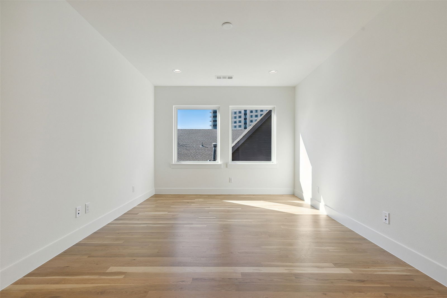
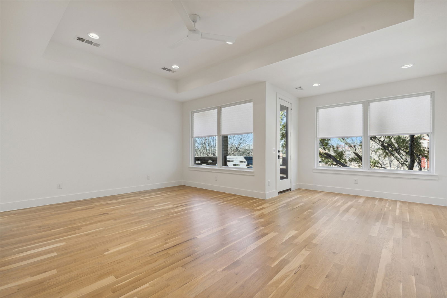
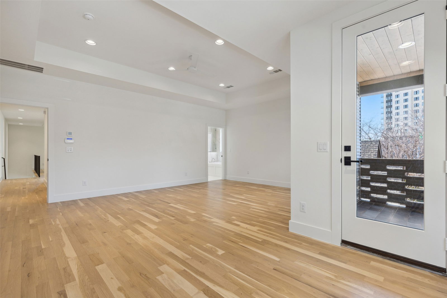
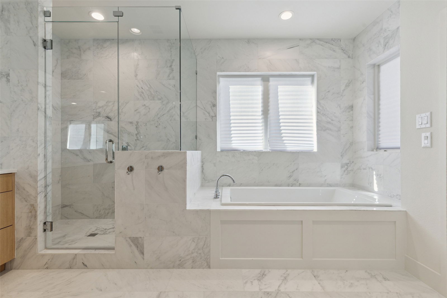
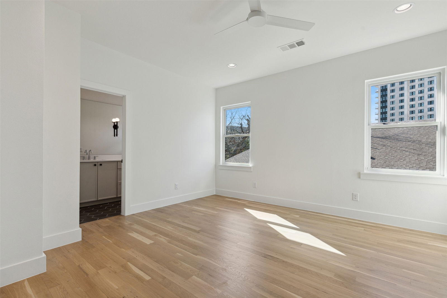
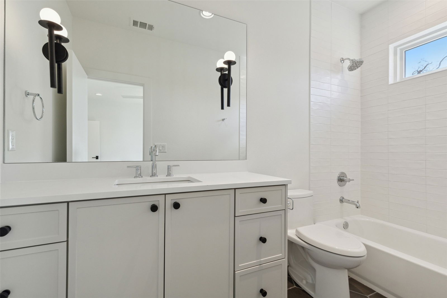
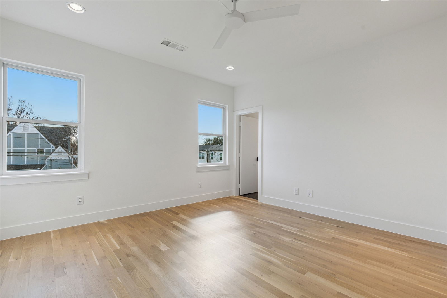
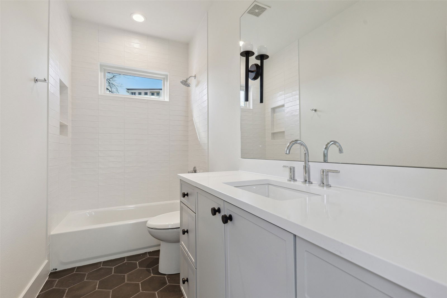
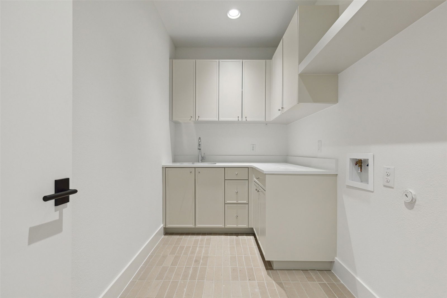
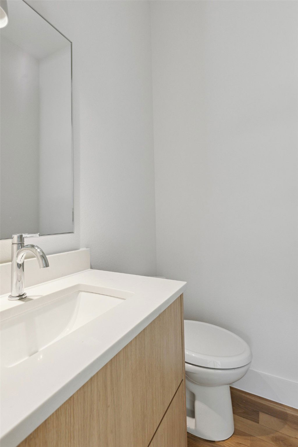
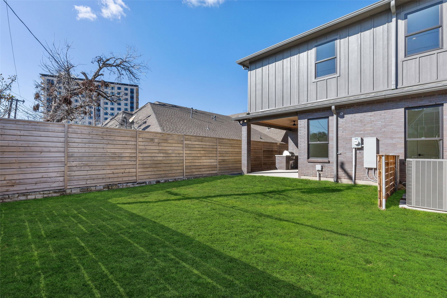
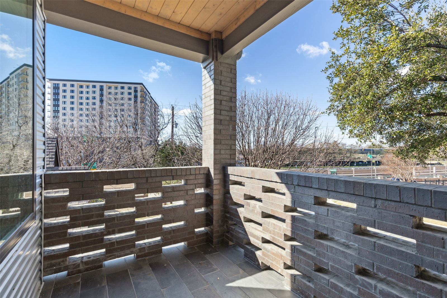
/u.realgeeks.media/forneytxhomes/header.png)