1002 Tokala St, Caddo Mills, TX 75135
- $1,099,000
- 3
- BD
- 4
- BA
- 3,780
- SqFt
- List Price
- $1,099,000
- Price Change
- ▼ $151,000 1750903943
- MLS#
- 20916799
- Status
- ACTIVE
- Type
- Single Family Residential
- Subtype
- Residential
- Style
- Farmhouse, Modernist, Other, Detached
- Year Built
- 2023
- Construction Status
- Preowned
- Bedrooms
- 3
- Full Baths
- 3
- Half Baths
- 1
- Acres
- 1.07
- Living Area
- 3,780
- County
- Hunt
- City
- Caddo Mills
- Subdivision
- The Mills
- Number of Stories
- 2
- Architecture Style
- Farmhouse, Modernist, Other, Detached
Property Description
Welcome to your dream home in one of Caddo Mills’ premier custom communities, The Mills. Stunning S. Clements luxury home is situated on a meticulously maintained 1-ACRE lot, offering an exceptional blend of elegance and comfort. Featuring 3 spacious BR & 3.5 baths, each secondary bedroom comes with its own private loft & en-suite bathroom, complete with generous walk-in closets. Home boasts 2 inviting living areas, perfect for relaxation & entertainment. Luxury primary bath adds a touch of sophistication, and every detail in this home exemplifies exceptional craftsmanship & style, dual oversized primary closets that provide ample storage. Enjoy breathtaking views of a gorgeous private pond with a serene water fountain, visible from the entire back of the home, including the inviting back patio, pool, & spa. Outdoor space is truly an entertainer's paradise, featuring a beautifully designed courtyard that adds to the allure. Oversized 2 car garage equipped with storm shelter. Schedule your private tour today!
Additional Information
- Agent Name
- Tiphannie Clements
- Unexempt Taxes
- $11,537
- HOA Fees
- $300
- HOA Freq
- Annually
- Other Equipment
- Generator, Irrigation Equipment
- Amenities
- Fireplace, Pool
- Lot Size
- 46,522
- Acres
- 1.07
- Lot Description
- Back Yard, Irregular Lot, Lawn, Landscaped, Pond(s), Subdivision, Sprinkler System-Yard, Few Trees
- Interior Features
- Vaulted/Cathedral Ceilings, Central Vacuum, Bar-Dry, Decorative Designer Lighting Fixtures, Eat-in Kitchen, Granite Counters, High Speed Internet, Kitchen Island, Loft, Open Floorplan, Pantry, Cable TV, Vaulted/Cathedral Ceilings, Wired for Data, Walk-In Closet(s), Wired Audio
- Flooring
- Carpet, Ceramic, Hardwood
- Foundation
- Pillar/Post/Pier, Slab
- Roof
- Composition, Metal
- Stories
- 2
- Pool
- Yes
- Pool Features
- Fenced, Gunite, In Ground, Outdoor Pool, Pool, Pool Sweep, Pool/Spa Combo, Waterfall, Water Feature
- Pool Features
- Fenced, Gunite, In Ground, Outdoor Pool, Pool, Pool Sweep, Pool/Spa Combo, Waterfall, Water Feature
- Fireplaces
- 2
- Fireplace Type
- Gas Log, Gas Starter, Living Room, Wood Burning
- Exterior
- Courtyard, Lighting, Private Entrance, Rain Gutters
- Garage Spaces
- 2
- Parking Garage
- Additional Parking, Paved, Covered, Driveway, Epoxy Flooring, Garage Faces Front, Garage, Garage Door Opener, Inside Entrance, Oversized
- School District
- Caddo Mills Isd
- Elementary School
- Kathryn Griffis
- Middle School
- Caddomills
- High School
- Caddomills
- Possession
- Negotiable
- Possession
- Negotiable
- Community Features
- Other, Community Mailbox, Curbs, Sidewalks
Mortgage Calculator
Listing courtesy of Tiphannie Clements from Regal, REALTORS. Contact: 972-771-6970
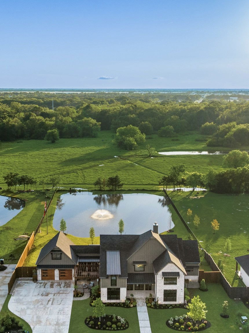
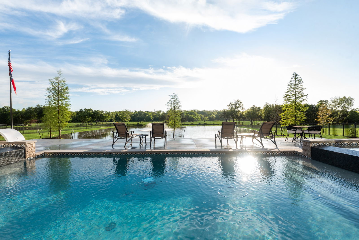
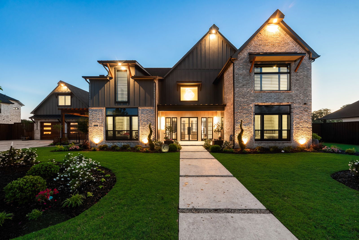
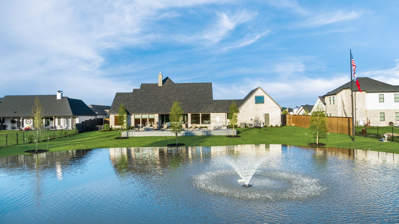
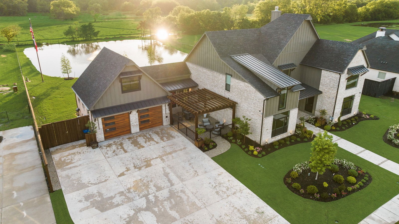
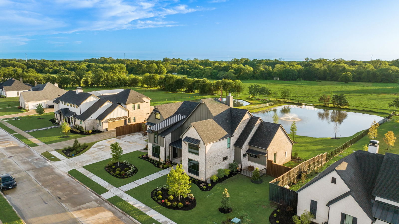
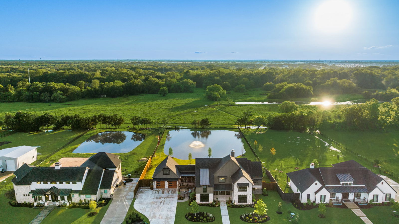
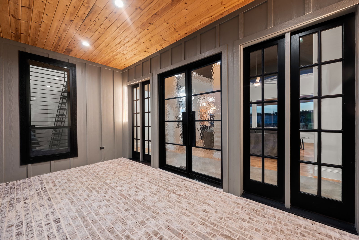
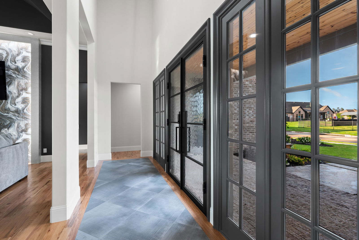
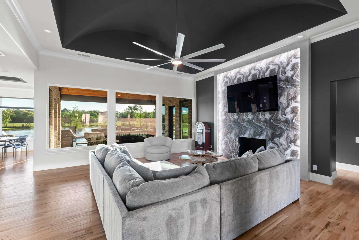
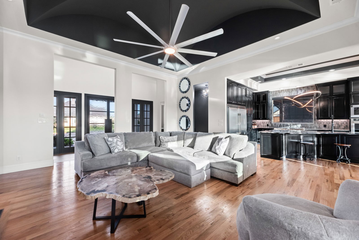
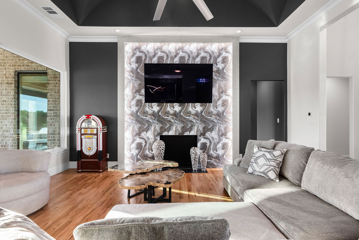
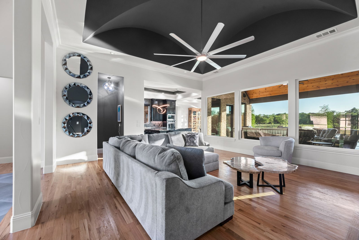
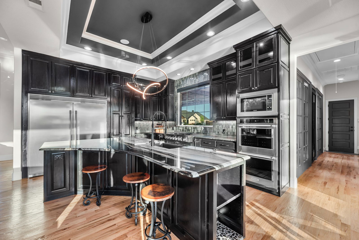
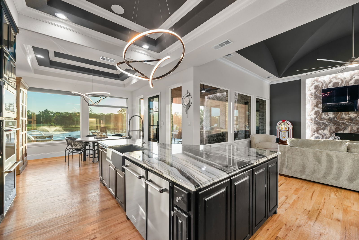
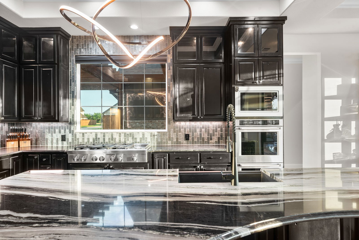
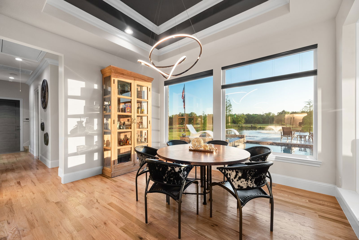
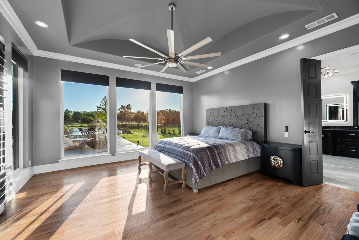
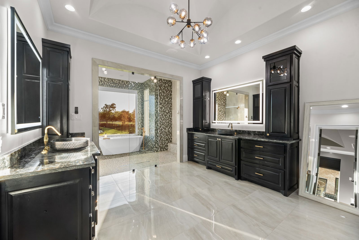
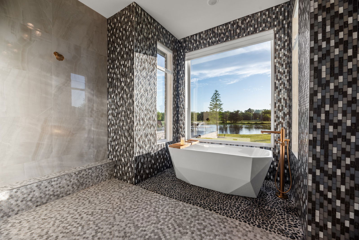
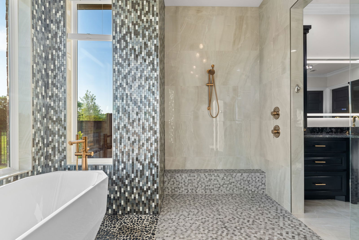
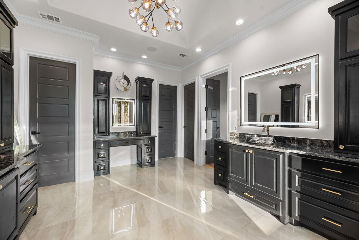
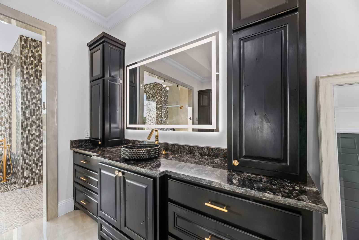
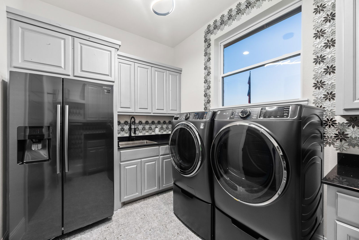
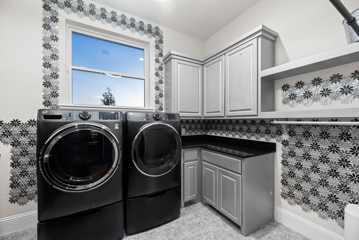
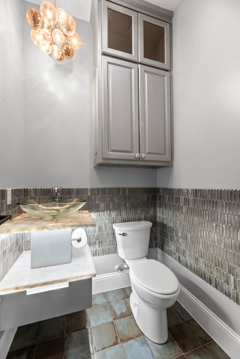
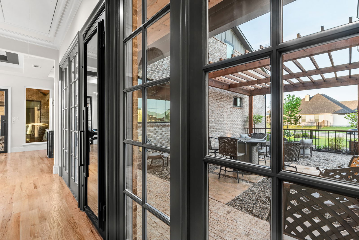
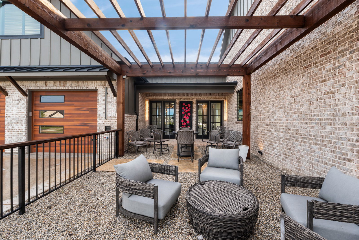
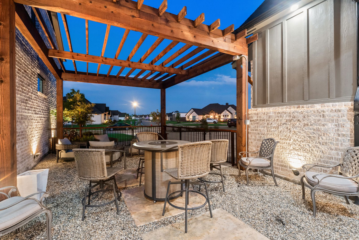
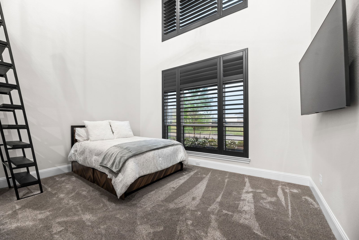
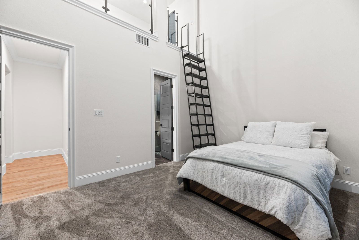
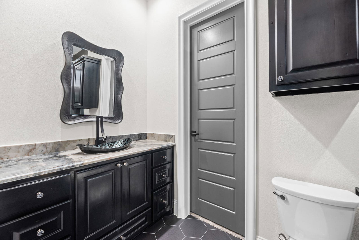
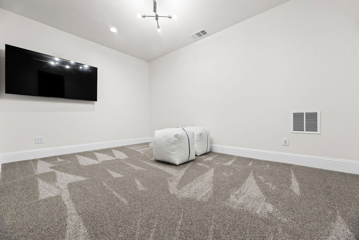
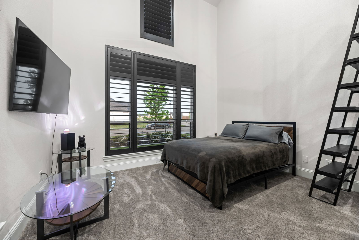
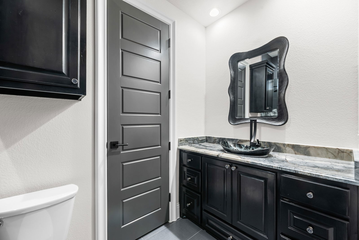
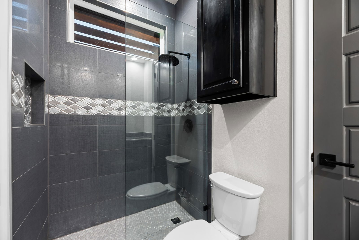
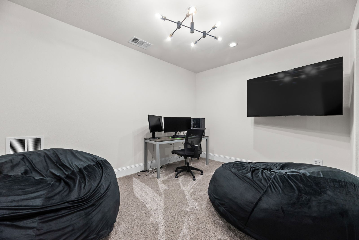
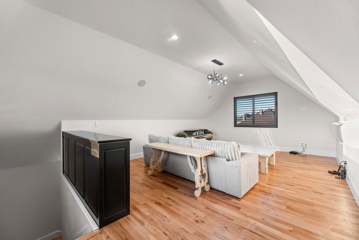
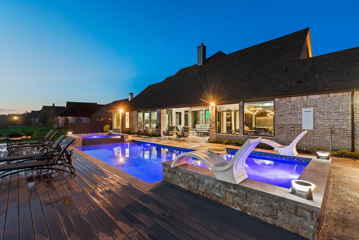
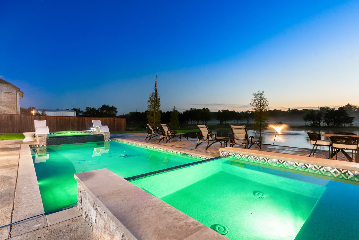
/u.realgeeks.media/forneytxhomes/header.png)