7230 Lane Park Dr, Dallas, TX 75225
- $1,100,000
- 2
- BD
- 3
- BA
- 2,691
- SqFt
- List Price
- $1,100,000
- MLS#
- 20951847
- Status
- ACTIVE
- Type
- Single Family Residential
- Subtype
- Residential
- Style
- Traditional, Detached, Garden Home
- Year Built
- 1984
- Construction Status
- Preowned
- Bedrooms
- 2
- Full Baths
- 2
- Half Baths
- 1
- Acres
- 0.19
- Living Area
- 2,691
- County
- Dallas
- City
- Dallas
- Subdivision
- Lane Park
- Number of Stories
- 1
- Architecture Style
- Traditional, Detached, Garden Home
Property Description
Nestled on a corner lot in the highly desirable Lane Park community, this beautifully maintained single-story home exudes timeless elegance and modern comfort. The residence is surrounded by a lush canopy of mature landscaping, and features wood floors and plantation shutters that highlight the open concept of living and formal dining areas. The chef's kitchen features granite countertops, double ovens, a warming drawer, a designer tile backsplash, walk-in pantry, cozy breakfast nook, and a spacious utility room with room for an extra fridge or freezer. The expansive primary suite offers a peaceful retreat with dual vanities, a garden tub, separate shower, and generous walk-in closets. Three versatile living areas include a bright sunroom overlooking a private backyard oasis with a covered patio, lap pool, and spa that’s perfect for outdoor relaxation or entertaining. A second living area with custom built-ins is ideal as a home office or library. The private guest suite includes an ensuite bath and access to the yard. A stylish powder room, two-car garage, and ample driveway parking complete this exceptional home. A rare opportunity to own a thoughtfully designed property in one of the area's most prestigious and established neighborhoods.
Additional Information
- Agent Name
- Grant Vancleve
- HOA Fees
- $480
- HOA Freq
- Quarterly
- Amenities
- Fireplace, Pool
- Lot Size
- 8,058
- Acres
- 0.19
- Lot Description
- Corner Lot, Landscaped, Few Trees, Zero Lot Line
- Interior Features
- Chandelier, Decorative Designer Lighting Fixtures, Double Vanity, Eat-in Kitchen, Granite Counters, High Speed Internet, Open Floorplan, Pantry, Paneling Wainscoting, Cable TV, Vaulted/Cathedral Ceilings, Natural Woodwork, Walk-In Closet(s)
- Flooring
- Carpet, Stone, Wood
- Foundation
- Slab
- Roof
- Composition
- Stories
- 1
- Pool
- Yes
- Pool Features
- In Ground, Pool
- Pool Features
- In Ground, Pool
- Fireplaces
- 1
- Fireplace Type
- Family Room, Gas Log, Gas Starter, Masonry, Wood Burning
- Exterior
- Lighting, Private Yard, Rain Gutters
- Garage Spaces
- 2
- Parking Garage
- Garage Faces Rear
- School District
- Dallas Isd
- Elementary School
- Prestonhol
- Middle School
- Benjamin Franklin
- High School
- Hillcrest
- Possession
- Negotiable
- Possession
- Negotiable
- Community Features
- Curbs, Sidewalks
Mortgage Calculator
Listing courtesy of Grant Vancleve from Briggs Freeman Sotheby's Int'l. Contact:
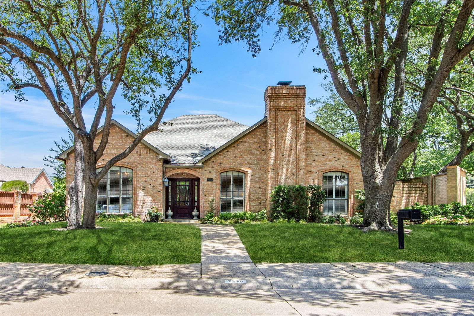
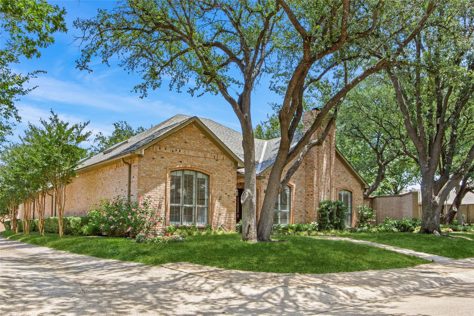
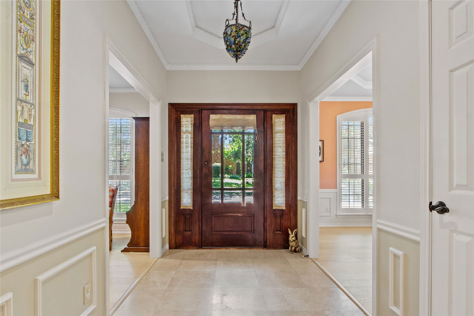
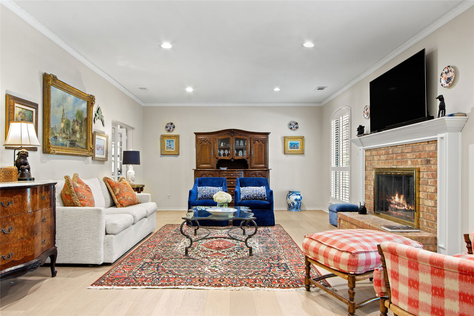
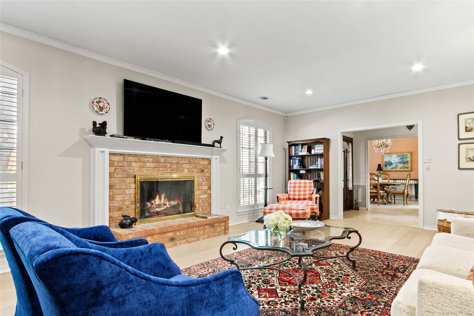
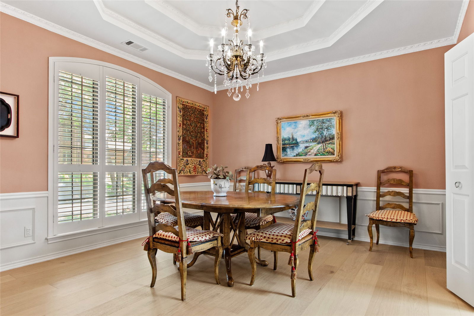
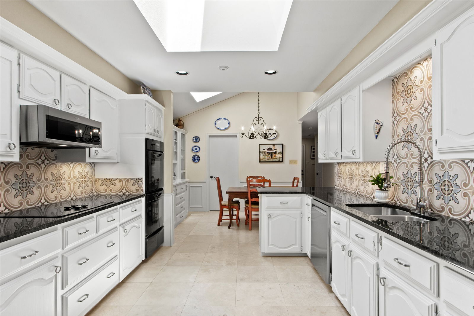
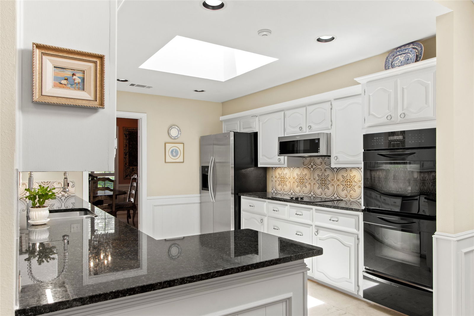
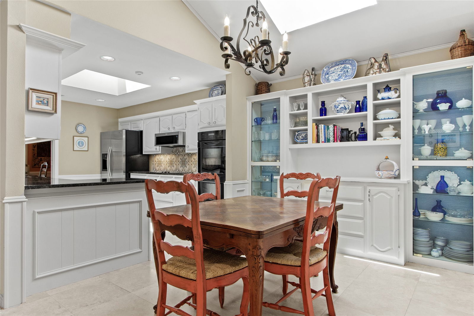
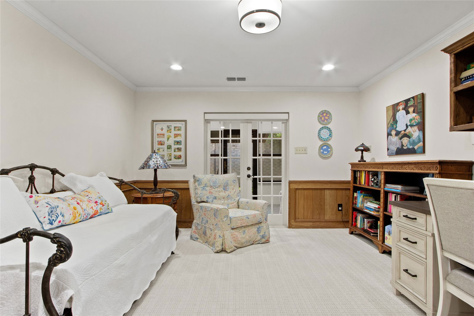
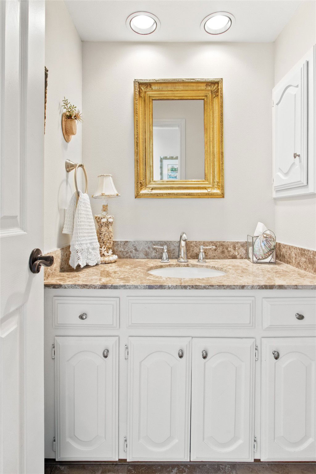
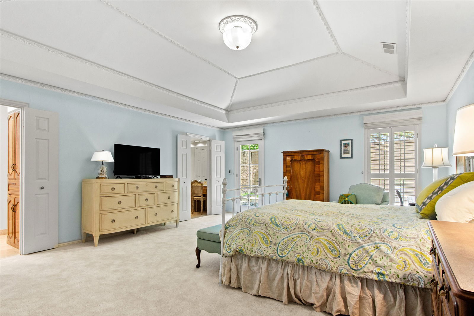
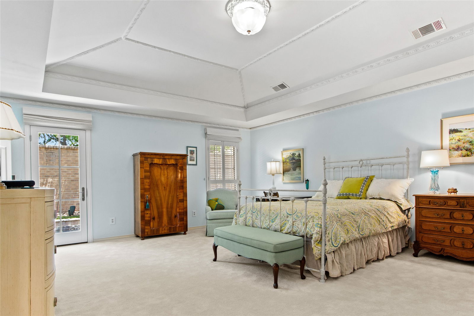
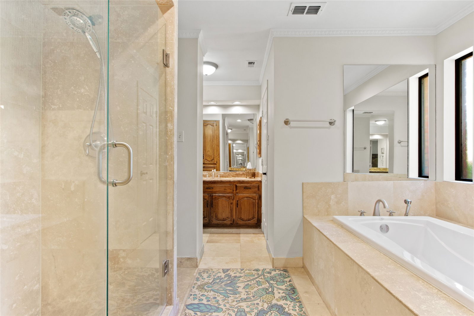
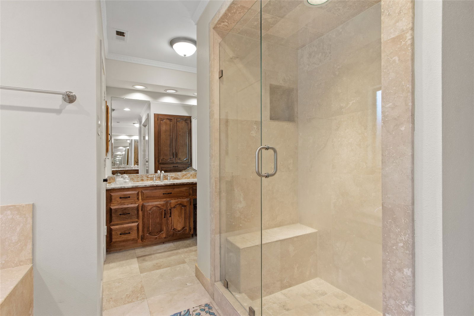
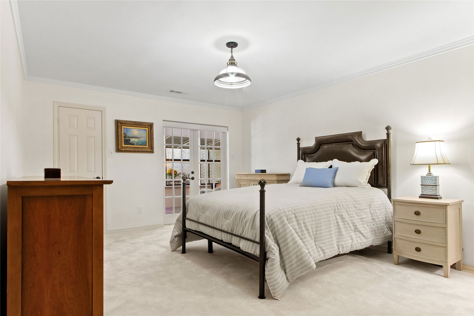
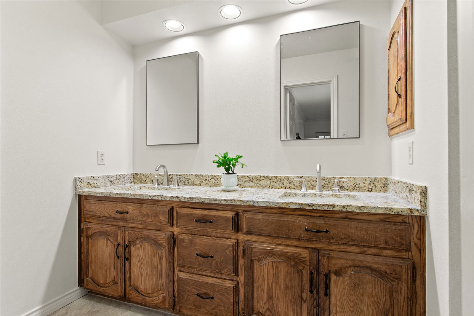
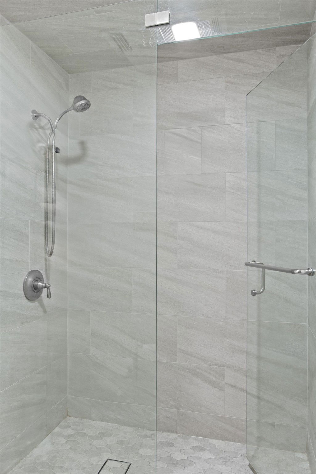
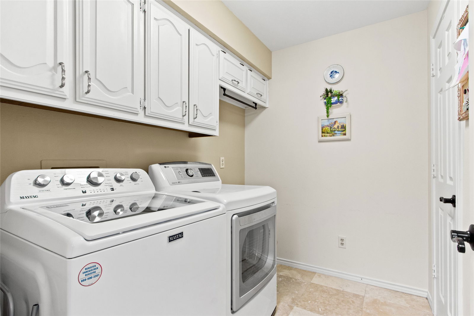
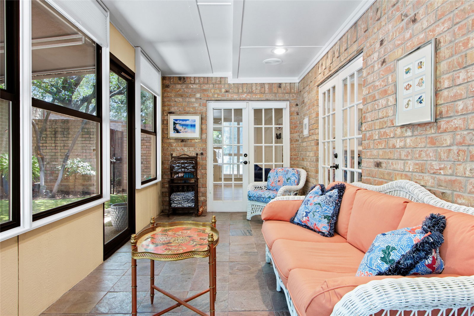
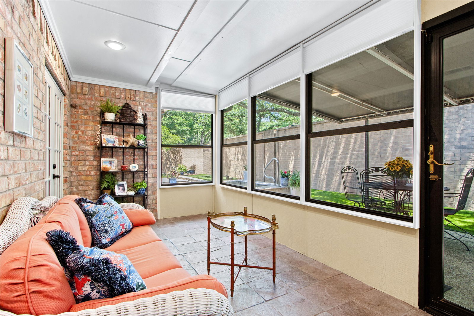
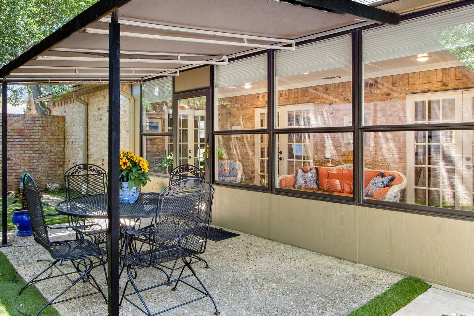
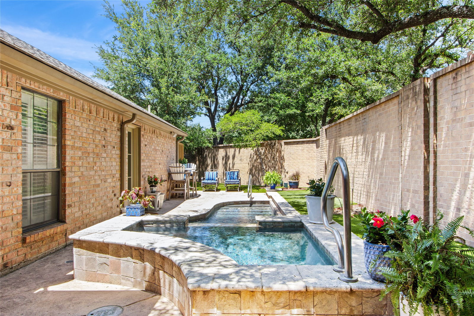
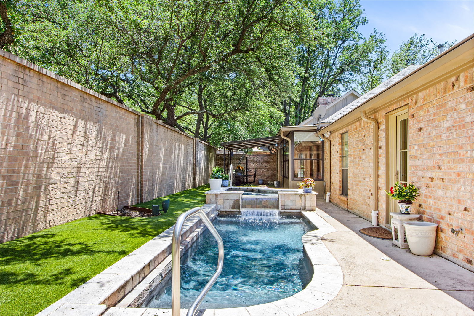
/u.realgeeks.media/forneytxhomes/header.png)