4207 Allencrest Ln, Dallas, TX 75244
- $1,200,000
- 4
- BD
- 3
- BA
- 3,217
- SqFt
- List Price
- $1,200,000
- MLS#
- 20886533
- Status
- ACTIVE
- Type
- Single Family Residential
- Subtype
- Residential
- Style
- Mid-Century Modern, Detached
- Year Built
- 1976
- Construction Status
- Preowned
- Bedrooms
- 4
- Full Baths
- 3
- Acres
- 0.38
- Living Area
- 3,217
- County
- Dallas
- City
- Dallas
- Subdivision
- Hockaday Manor 03
- Number of Stories
- 1
- Architecture Style
- Mid-Century Modern, Detached
Property Description
Nestled in the heart of North Dallas on a corner lot, this beautifully remodeled mid-century modern home offers the perfect blend of timeless architecture and contemporary elegance. The striking curb appeal welcomes you with mature trees, lush landscaping, and a dramatic vaulted entryway with floor-to-ceiling windows that flood the home with natural light. Step inside to a breathtaking open-concept living space featuring soaring ceilings, rich hardwood floors, and a stone fireplace that serves as the perfect focal point. The expansive living and dining areas seamlessly flow into the designer kitchen, complete with sleek dark cabinetry, granite countertops, stainless steel appliances, a large walk-in pantry, and a massive island ideal for entertaining. The luxurious primary suite is a true retreat boasting a spa-like ensuite bath with a generous walk-in closet, secondary closet, and offering private access to the backyard oasis. Additional bedrooms offer versatility for guests, a home office, or a growing family. Outside, the backyard is an entertainer’s paradise...complete with a sparkling pool, cascading spa, outdoor television, and lush landscaping framed by a tall privacy fence. Whether you're soaking up the sun on the expansive deck, hosting a summer gathering, or unwinding by the water, this backyard is designed for year-round enjoyment With elegant finishes, modern upgrades, and a prime location just minutes from top-rated schools, shopping, and dining, this home is an absolute must-see!
Additional Information
- Agent Name
- Ivonne Zambrano
- Unexempt Taxes
- $19,700
- Amenities
- Fireplace, Pool
- Lot Size
- 16,596
- Acres
- 0.38
- Lot Description
- Corner Lot, Landscaped, Subdivision, Sprinkler System-Yard
- Interior Features
- Chandelier, Decorative Designer Lighting Fixtures, Double Vanity, Eat-in Kitchen, Granite Counters, High Speed Internet, Kitchen Island, Open Floorplan, Pantry, Cable TV, Vaulted/Cathedral Ceilings, Walk-In Closet(s), Wired Audio
- Flooring
- Carpet, Ceramic, Hardwood
- Foundation
- Slab
- Roof
- Composition
- Stories
- 1
- Pool
- Yes
- Pool Features
- Gunite, Heated, In Ground, Outdoor Pool, Pool, Pool/Spa Combo, Waterfall
- Pool Features
- Gunite, Heated, In Ground, Outdoor Pool, Pool, Pool/Spa Combo, Waterfall
- Fireplaces
- 1
- Fireplace Type
- Gas, Gas Log, Gas Starter, Living Room, Masonry
- Exterior
- Private Yard, Rain Gutters
- Garage Spaces
- 3
- Parking Garage
- Alley Access, Circular Driveway, Covered, Direct Access, Garage, Garage Door Opener, Inside Entrance, Kitchen Level, Oversized, Garage Faces Rear
- School District
- Dallas Isd
- Elementary School
- Nathan Adams
- Middle School
- Marsh
- High School
- White
- Possession
- CloseOfEscrow
- Possession
- CloseOfEscrow
- Community Features
- Curbs
Mortgage Calculator
Listing courtesy of Ivonne Zambrano from Coldwell Banker Realty. Contact: 214-828-4300
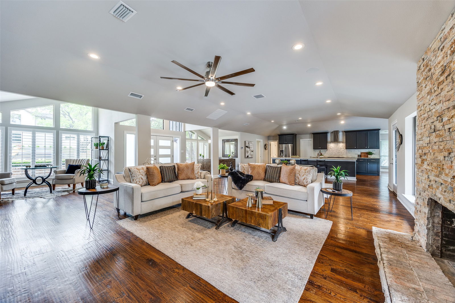
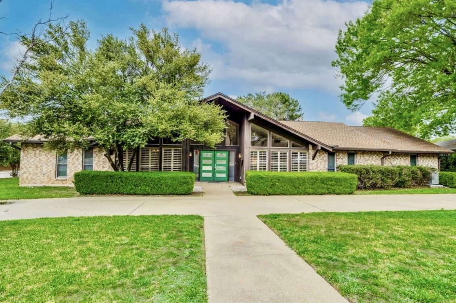
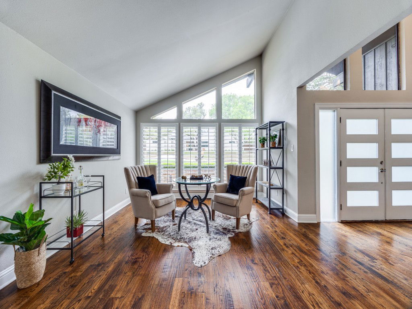
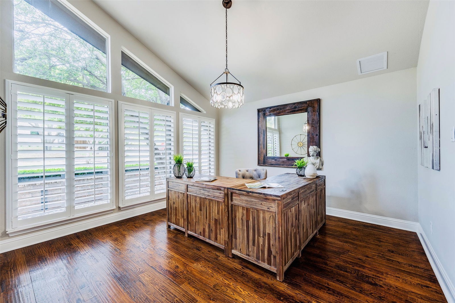
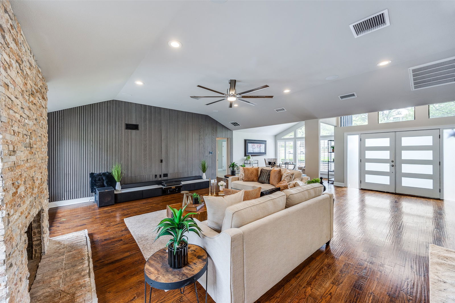
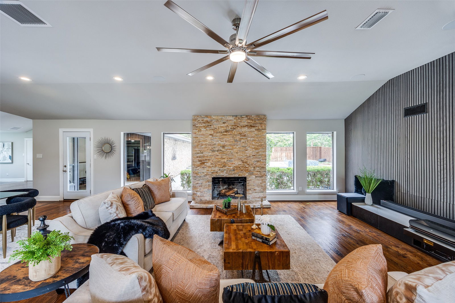
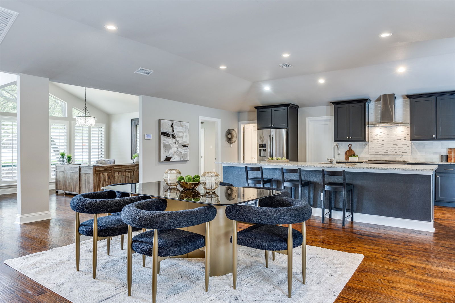
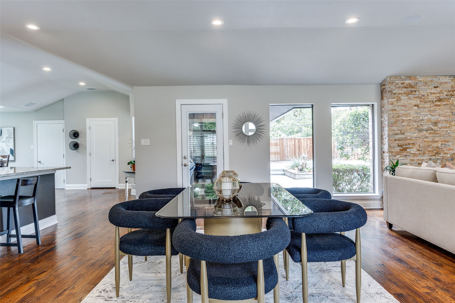
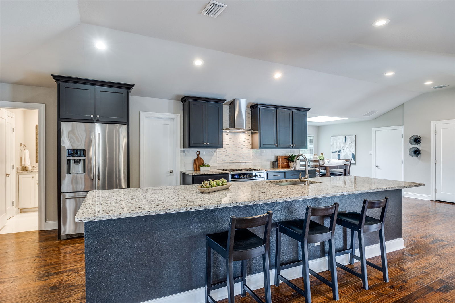
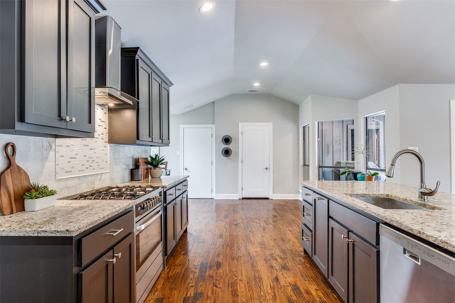
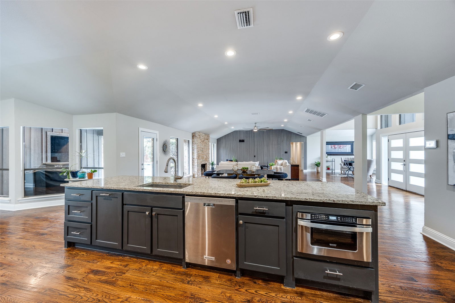
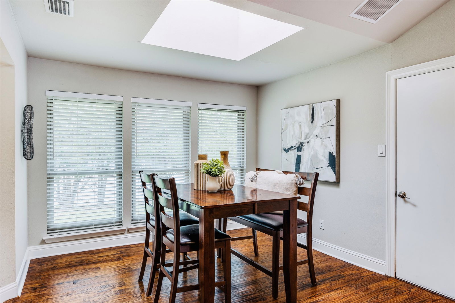
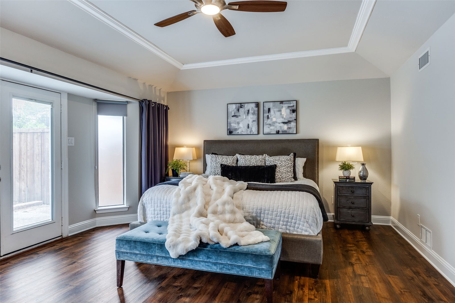
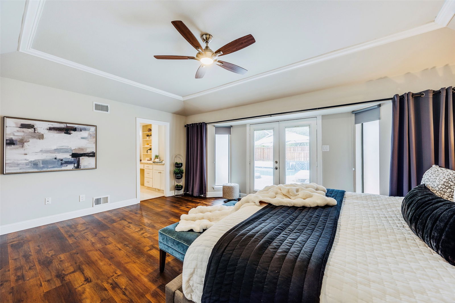
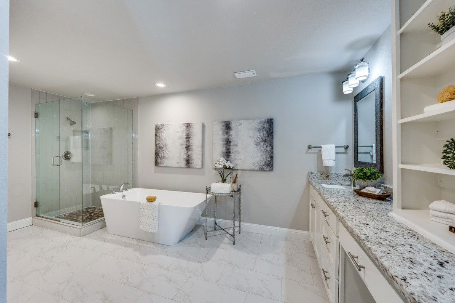
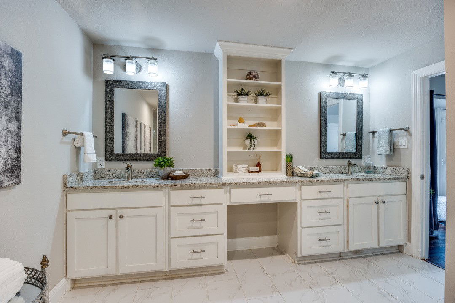
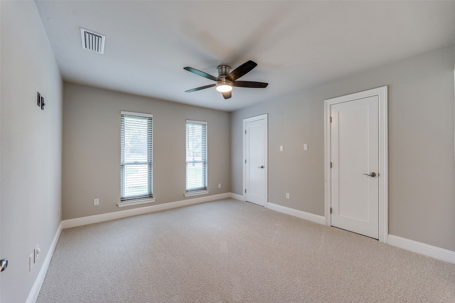
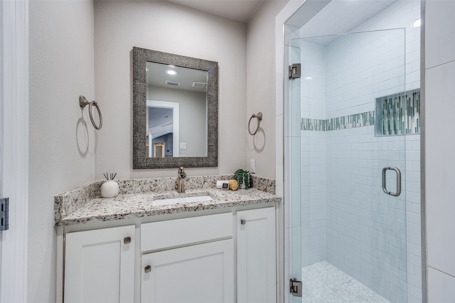
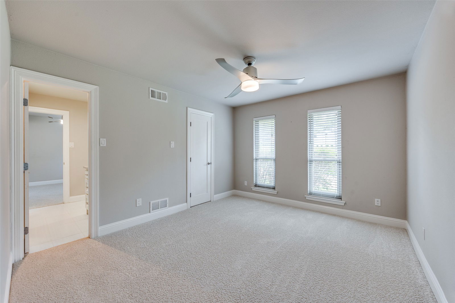
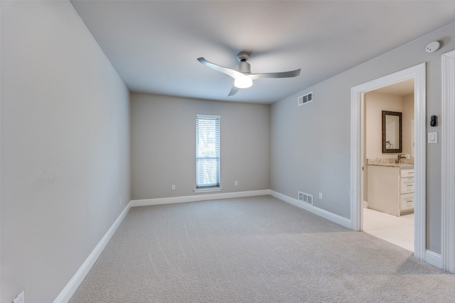
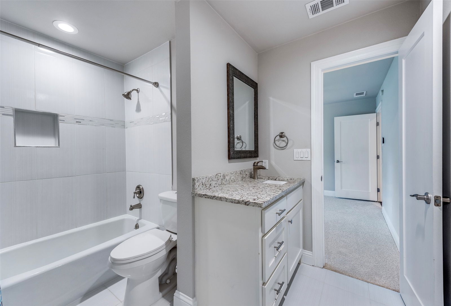
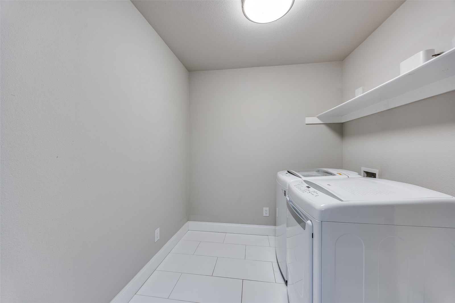
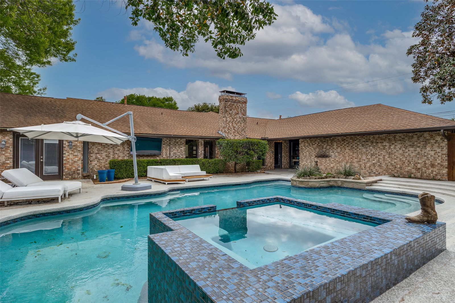
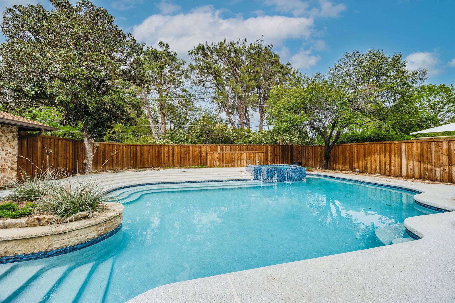
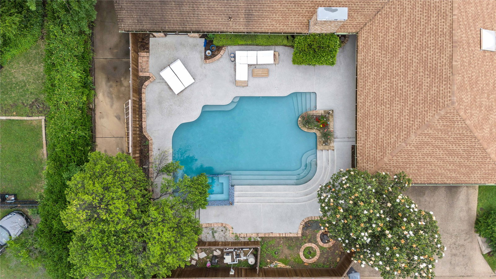
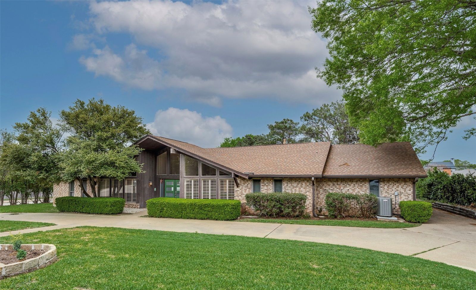
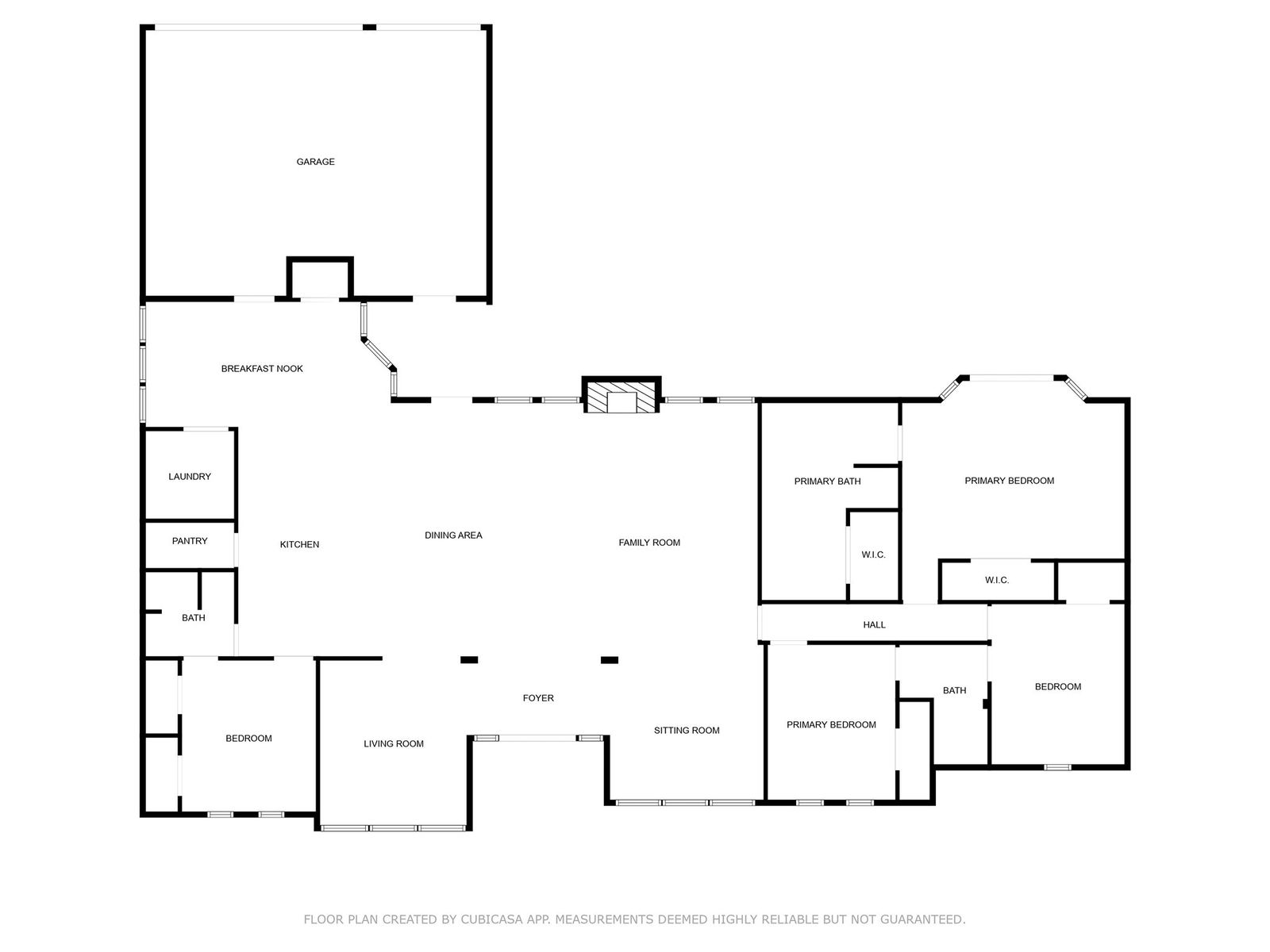
/u.realgeeks.media/forneytxhomes/header.png)