3626 Linda Dr, Dallas, TX 75220
- $1,249,000
- 5
- BD
- 5
- BA
- 4,375
- SqFt
- List Price
- $1,249,000
- Price Change
- ▼ $51,000 1746951666
- MLS#
- 20886435
- Status
- ACTIVE
- Type
- Single Family Residential
- Subtype
- Residential
- Style
- Contemporary, Detached
- Year Built
- 2025
- Construction Status
- New Construction - Complete
- Bedrooms
- 5
- Full Baths
- 4
- Half Baths
- 1
- Acres
- 0.21
- Living Area
- 4,375
- County
- Dallas
- City
- Dallas
- Subdivision
- WALNUT HILL ESTATES
- Number of Stories
- 2
- Architecture Style
- Contemporary, Detached
Property Description
Introducing newest house on Linda Dr, featuring 5 spacious bedrooms with en-suite bathrooms, designed for both stylish entertaining and comfortable living. This property perfectly blends modern elegance with timeless appeal, showcasing thoughtful design elements throughout. Step inside to discover an expansive open-concept living area enhanced by designer lighting that accentuates every quality finish. The chef’s kitchen is a standout feature, equipped with commercial-grade appliances, custom cabinetry, and quartz countertops. A generous sized island provides ample workspace while a spacious walk-in pantry and butler’s pantry offer an abundance of storage solutions. The primary suite offers a private retreat complete with generous closet space and a spa-inspired bath designed for ultimate relaxation. A light filled office-study leads to a manicured side yard. Outside, the landscaped yard creates a serene setting perfect for alfresco dining and outdoor gatherings. With its blend of luxury features and practical design, this modern house is sure to impress discerning buyers seeking an exceptional living experience.
Additional Information
- Agent Name
- Tom Fun
- Other Equipment
- Irrigation Equipment
- Amenities
- Fireplace
- Lot Size
- 9,198
- Acres
- 0.21
- Lot Description
- Landscaped, Few Trees
- Interior Features
- Decorative Designer Lighting Fixtures, Eat-in Kitchen, High Speed Internet, Kitchen Island, Open Floorplan, Pantry, Cable TV, Wired for Data, Walk-In Closet(s), Wired Audio
- Flooring
- Carpet, Hardwood, Tile
- Foundation
- Slab
- Roof
- Asphalt, Metal
- Stories
- 2
- Pool Features
- None
- Pool Features
- None
- Fireplaces
- 1
- Fireplace Type
- Electric, Living Room
- Exterior
- Lighting, Private Yard, Rain Gutters
- Garage Spaces
- 2
- Parking Garage
- Additional Parking, Driveway, Epoxy Flooring, Garage Faces Front, Garage, Garage Door Opener, Oversized, Storage
- School District
- Dallas Isd
- Elementary School
- Withers
- Middle School
- Walker
- High School
- White
- Possession
- CloseOfEscrow
- Possession
- CloseOfEscrow
Mortgage Calculator
Listing courtesy of Tom Fun from West Residential Realty, LLC. Contact: 469-759-5800
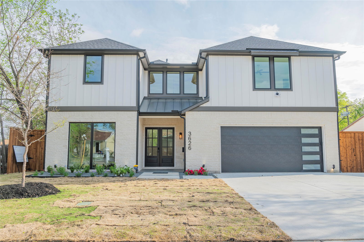
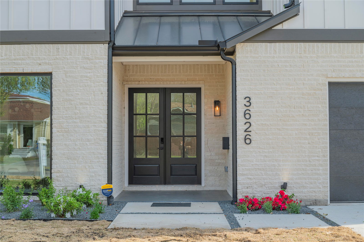
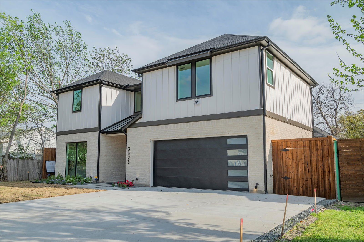
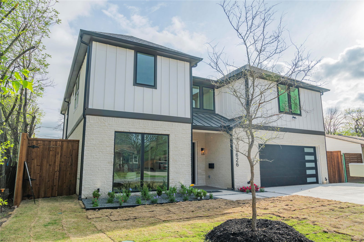
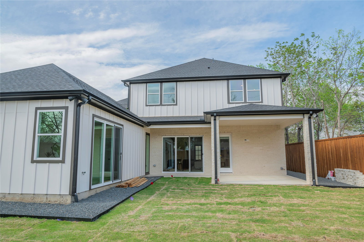
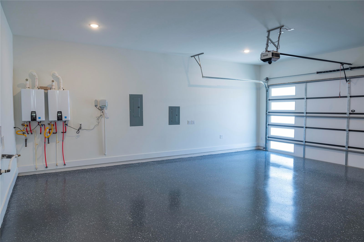
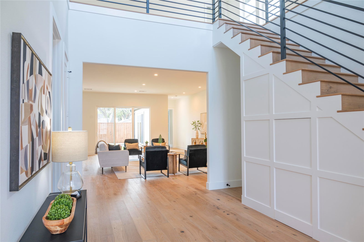
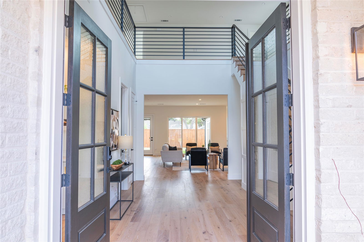
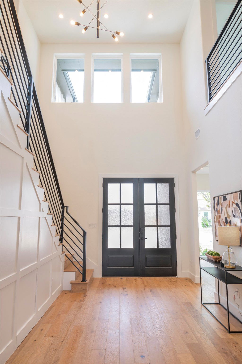
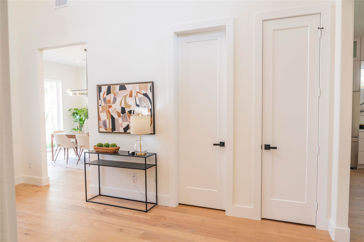
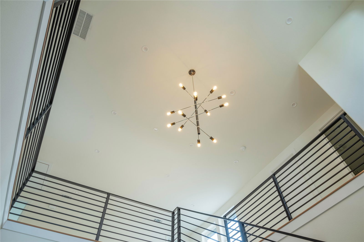
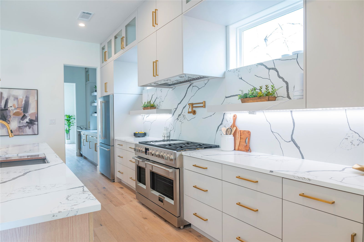
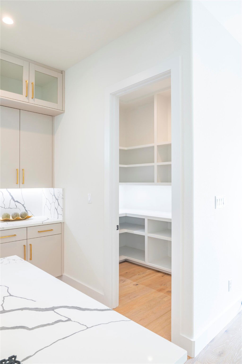
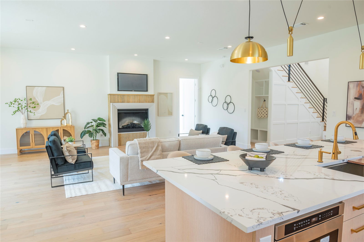
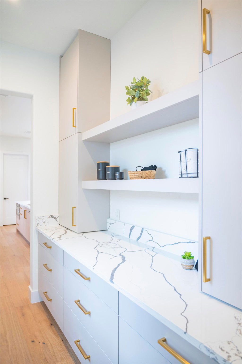
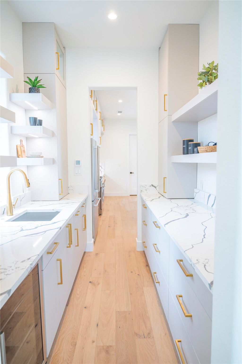
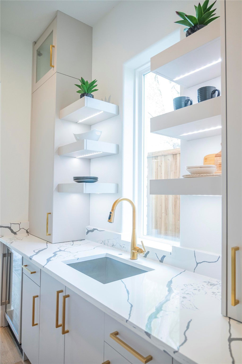
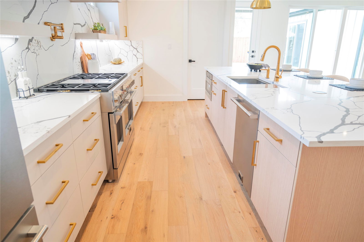
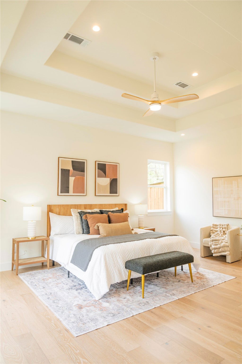
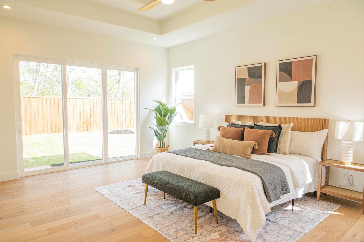
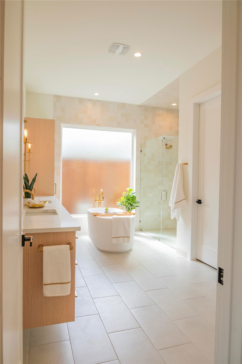
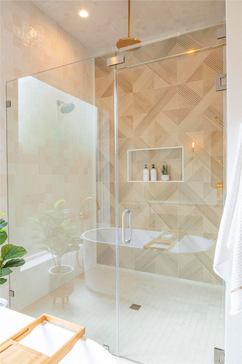
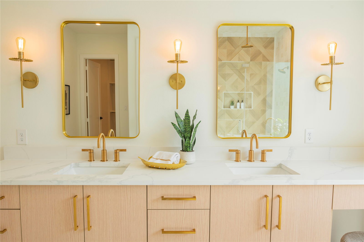
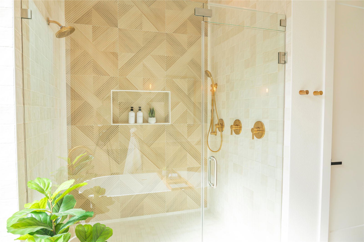
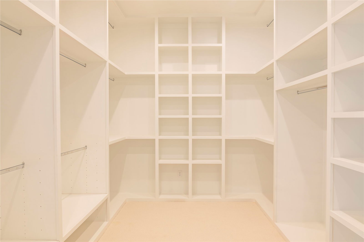
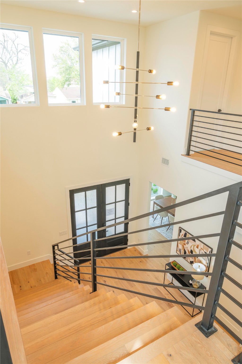
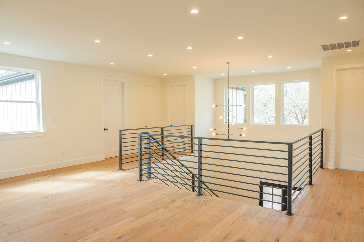
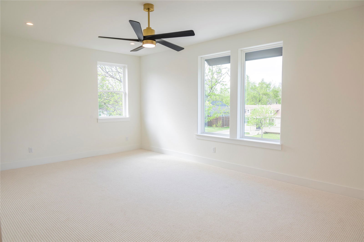
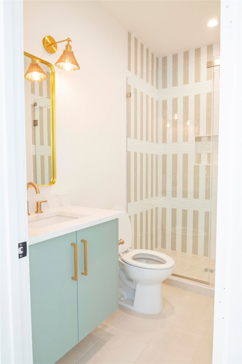
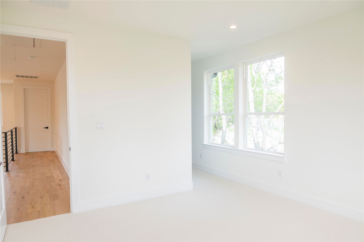
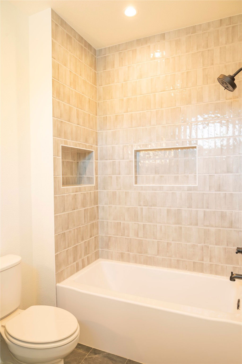
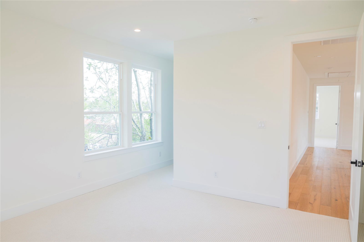
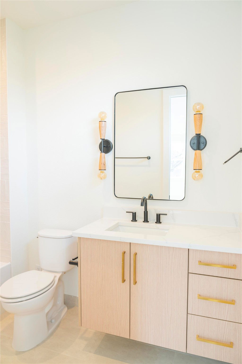
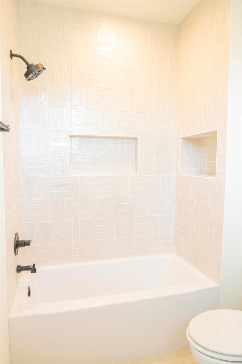
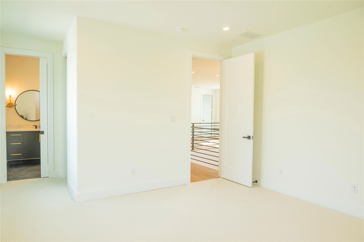
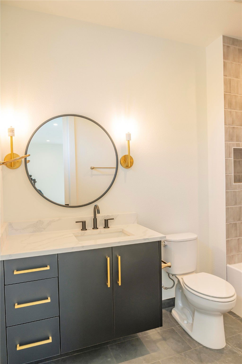
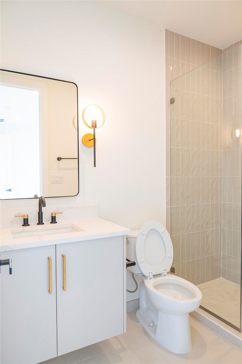
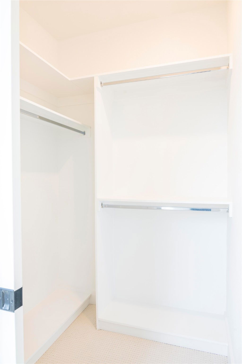
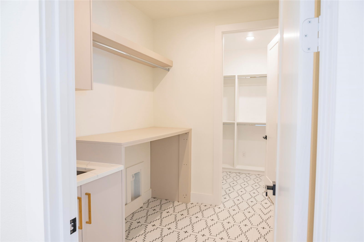
/u.realgeeks.media/forneytxhomes/header.png)