2414 Grigsby Ave, Dallas, TX 75204
- $1,275,000
- 4
- BD
- 4
- BA
- 4,061
- SqFt
- List Price
- $1,275,000
- Price Change
- ▼ $50,000 1750190384
- MLS#
- 20837343
- Status
- ACTIVE
- Type
- Single Family Residential
- Subtype
- Residential
- Style
- Detached
- Year Built
- 2025
- Construction Status
- New Construction - Complete
- Bedrooms
- 4
- Full Baths
- 3
- Half Baths
- 1
- Acres
- 0.15
- Living Area
- 4,061
- County
- Dallas
- City
- Dallas
- Subdivision
- Golf Park
- Number of Stories
- 1
- Architecture Style
- Detached
Property Description
Nestled on a quiet cul-de-sac in one of the most walkable neighborhoods in Dallas, this exquisite home offers the perfect blend of timeless charm and modern luxury. Just moments from Knox-Henderson and within biking distance to Katy Trail and Highland Park, you’ll enjoy effortless access to top-rated dining, shopping, and entertainment—all just steps from your door. Plus, with the highly anticipated The Central development nearby, you’ll soon have even more world-class restaurants, green spaces, and premier retail at your fingertips, further elevating the area’s vibrant, urban lifestyle. Step inside to discover an inviting, light-filled space adorned with white oak flooring and shiplap accents throughout. The open-concept living area is centered around a breathtaking tile-to-ceiling wood-burning fireplace, adding warmth and character. The heart of the home, the chef’s kitchen, showcases a striking natural stone waterfall island, designer finishes, and high-end lighting and hardware—perfect for both cooking and entertaining. A private study with elegant wall paneling offers a refined workspace, while the spa-like primary suite is a true retreat. Relax in the freestanding soaking tub and enjoy the elevated feel of the thoughtfully curated finishes. Upstairs, you'll find a spacious game and media room, providing the perfect space for entertainment, movie nights, or a play area. Outside, the beautifully landscaped backyard provides a serene escape, shaded by a mature tree, ideal for unwinding or entertaining. Exterior electric sconces add a touch of sophistication to the home’s curb appeal. This home is the epitome of style, comfort, and convenience in one of Dallas’ most sought-after locations. With The Central set to redefine urban living nearby, this is an opportunity you don’t want to miss. Schedule your private tour today!
Additional Information
- Agent Name
- Bardha Lloncari
- Amenities
- Fireplace
- Lot Size
- 6,664
- Acres
- 0.15
- Interior Features
- Eat-in Kitchen, Kitchen Island, Open Floorplan, Pantry, Smart Home
- Flooring
- Hardwood
- Roof
- Composition
- Stories
- 1
- Pool Features
- None
- Pool Features
- None
- Fireplaces
- 1
- Fireplace Type
- Wood Burning
- Garage Spaces
- 2
- Carport Spaces
- 2
- Parking Garage
- Garage
- School District
- Dallas Isd
- Elementary School
- Chavez
- Middle School
- Spence
- High School
- North Dallas
- Possession
- CloseOfEscrow
- Possession
- CloseOfEscrow
Mortgage Calculator
Listing courtesy of Bardha Lloncari from Jessica Koltun Home. Contact: 214-440-0017
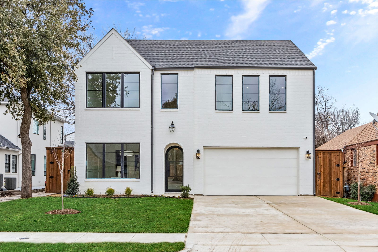
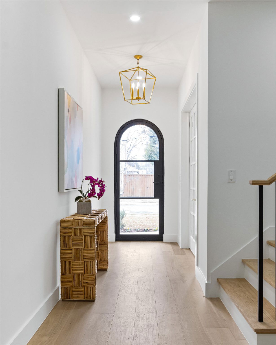
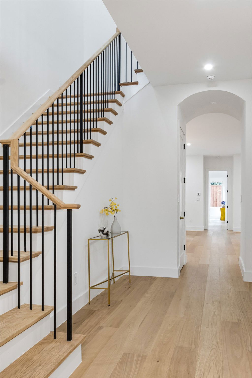
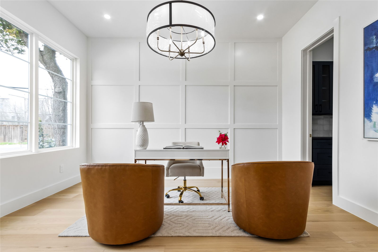
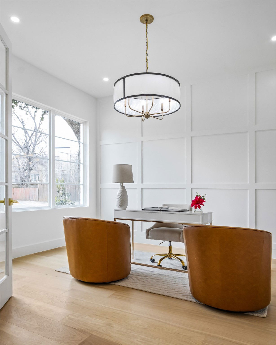
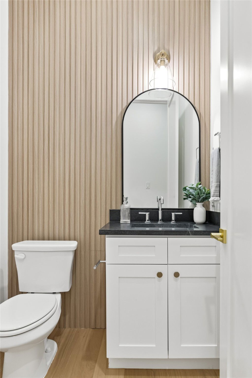
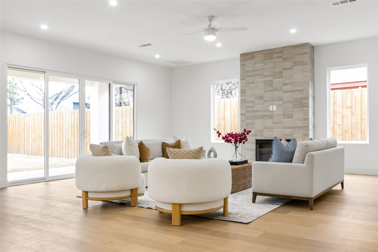
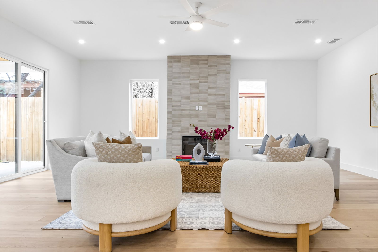
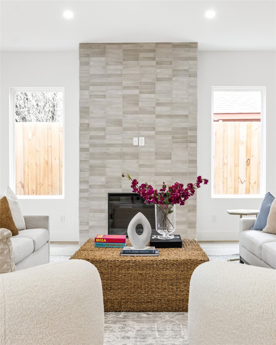
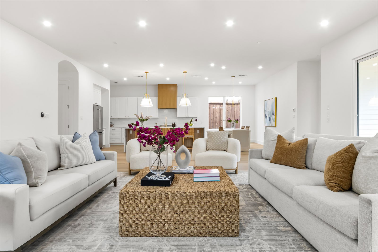
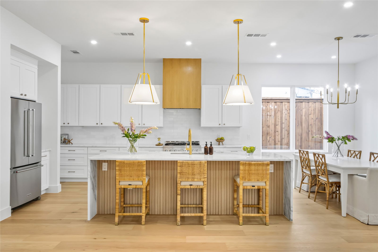
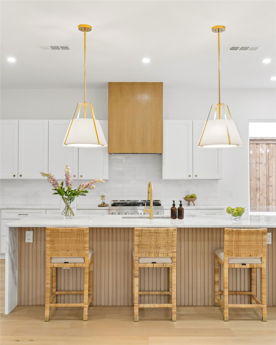
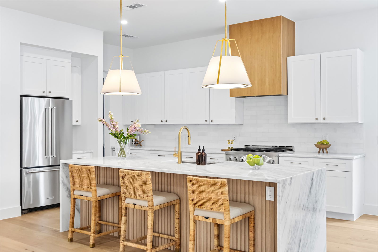
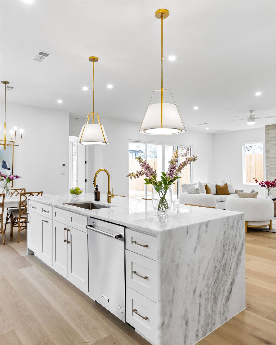
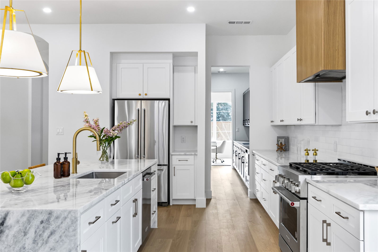
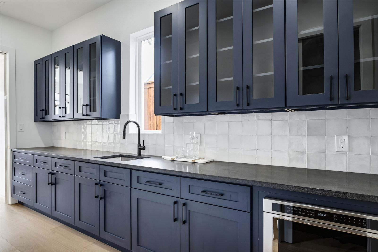
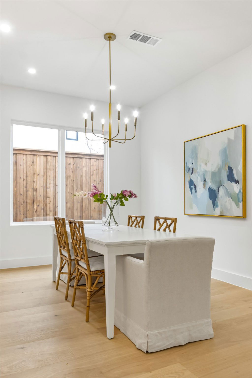
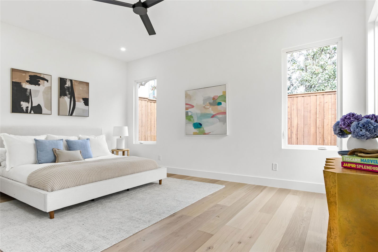
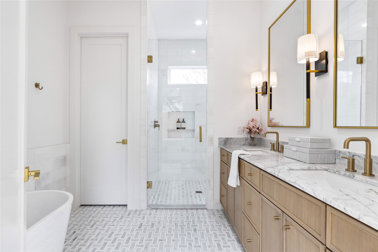
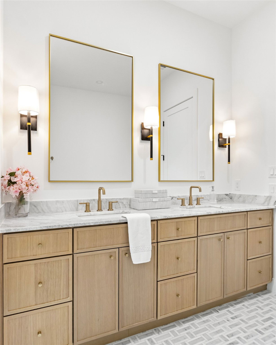
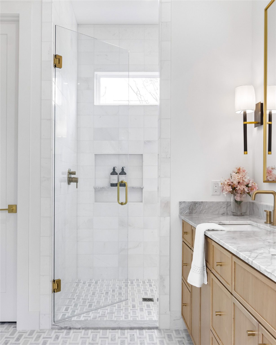
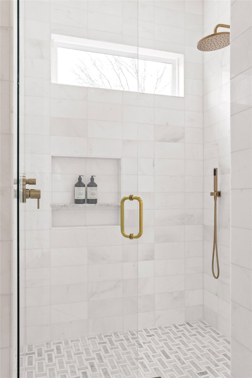
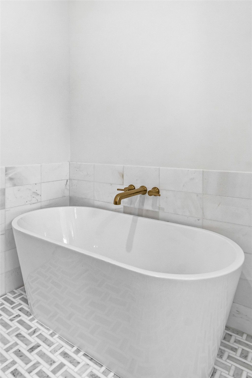
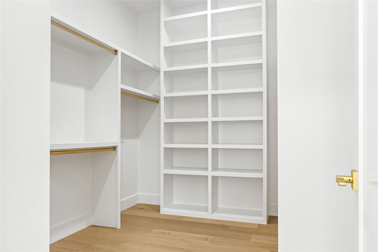
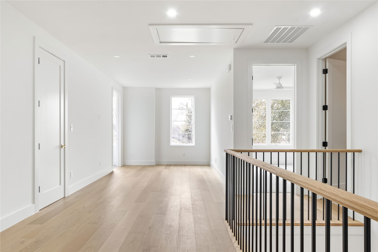
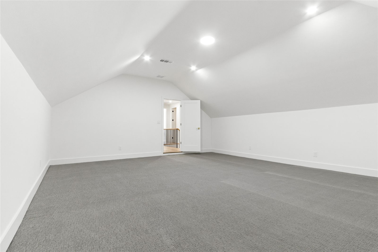
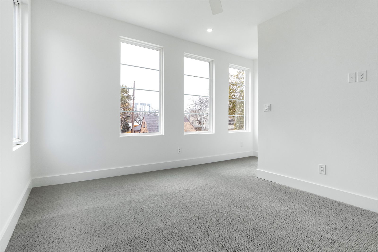
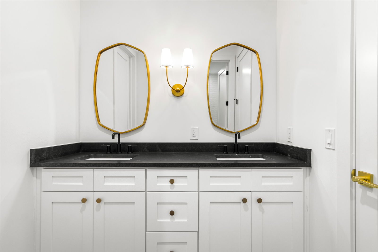
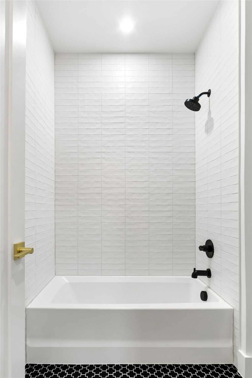
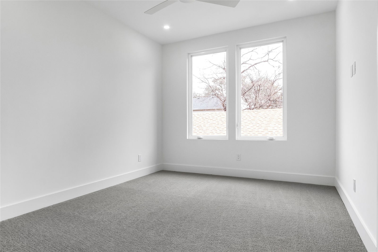
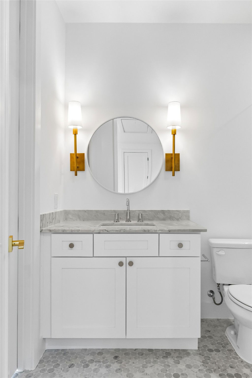
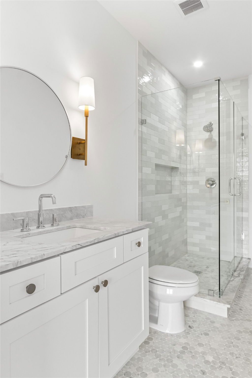
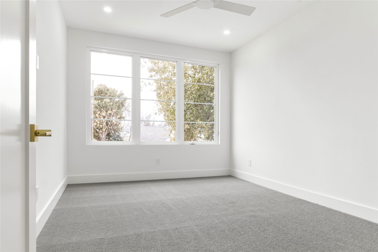
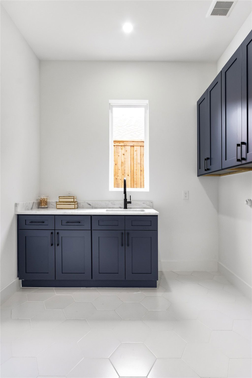
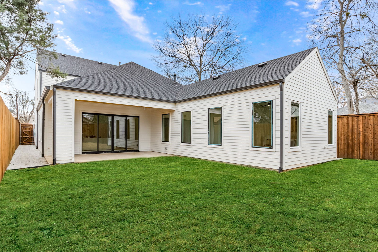
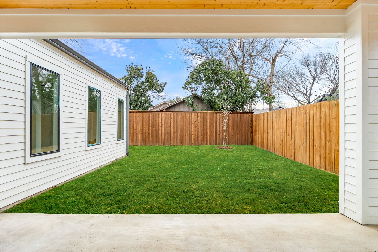
/u.realgeeks.media/forneytxhomes/header.png)