309 Stoney Creek Blvd, Sunnyvale, TX 75182
- $1,275,000
- 5
- BD
- 5
- BA
- 5,154
- SqFt
- List Price
- $1,275,000
- MLS#
- 20851913
- Status
- ACTIVE
- Type
- Single Family Residential
- Subtype
- Residential
- Style
- Contemporary, Traditional, Detached
- Year Built
- 2025
- Construction Status
- New Construction - Complete
- Bedrooms
- 5
- Full Baths
- 4
- Half Baths
- 1
- Acres
- 1.05
- Living Area
- 5,154
- County
- Dallas
- City
- Sunnyvale
- Subdivision
- Stoney Creek
- Number of Stories
- 2
- Architecture Style
- Contemporary, Traditional, Detached
Property Description
Welcome to 309 Stoney Creek, a stunning new construction home offering the perfect blend of space, functionality, and luxury. Nestled on a 1-acre homesite, this impressive 5,154 sq. ft. residence boasts two primary bedrooms on the main level—ideal for multi-generational living. The open-concept layout features an expansive living, kitchen, and dining areas, plus a private study, upstairs game room, exercise room, and ample storage. A standout feature is the separate prep kitchen with a full sink, gas range connection, ventilation, and space for an additional fridge. Enjoy the convenience of a laundry room PLUS a secondary laundry within the primary suite closet. Extra storage space, oversized pantry, and huge walk-in closets. Beautifully finished with 1-inch nail-down wood floors, built-ins, quartz countertops, and designer tile work. Energy efficiency abounds with full spray foam insulation and upgraded windows for year-round comfort. A 3-car garage, relaxing covered patio, gutters, full irrigation, and highly acclaimed Sunnyvale ISD zoning complete this exceptional home. Move-in ready and waiting for you—schedule a showing today!
Additional Information
- Agent Name
- David Edgerton
- Unexempt Taxes
- $4,346
- HOA Fees
- $900
- HOA Freq
- Annually
- Amenities
- Fireplace
- Lot Size
- 45,868
- Acres
- 1.05
- Lot Description
- Cleared, Irregular Lot, Sprinkler System-Yard, Few Trees
- Interior Features
- Bar-Wet, Chandelier, Double Vanity, Eat-in Kitchen, High Speed Internet, In-Law Arrangement, Kitchen Island, Multiple Primary Suites, Open Floorplan, Pantry, Natural Woodwork, Walk-In Closet(s)
- Flooring
- Carpet, Tile, Wood
- Foundation
- Slab
- Roof
- Composition, Shingle
- Stories
- 2
- Pool Features
- None, Community
- Pool Features
- None, Community
- Fireplaces
- 1
- Fireplace Type
- Gas, Living Room
- Exterior
- Rain Gutters
- Garage Spaces
- 3
- Parking Garage
- Direct Access, Driveway, Garage, Garage Door Opener, Garage Faces Side
- School District
- Sunnyvale Isd
- Elementary School
- Sunnyvale
- Middle School
- Sunnyvale
- High School
- Sunnyvale
- Possession
- CloseOfEscrow
- Possession
- CloseOfEscrow
- Community Features
- Pool, Near Trails/Greenway
Mortgage Calculator
Listing courtesy of David Edgerton from All City Real Estate, Ltd. Co.. Contact: 866-277-6005
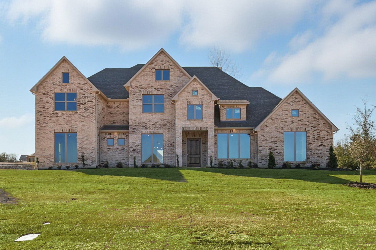
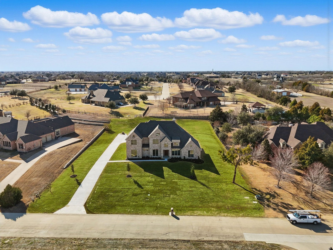
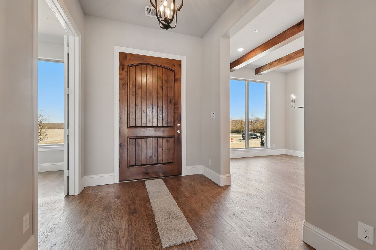
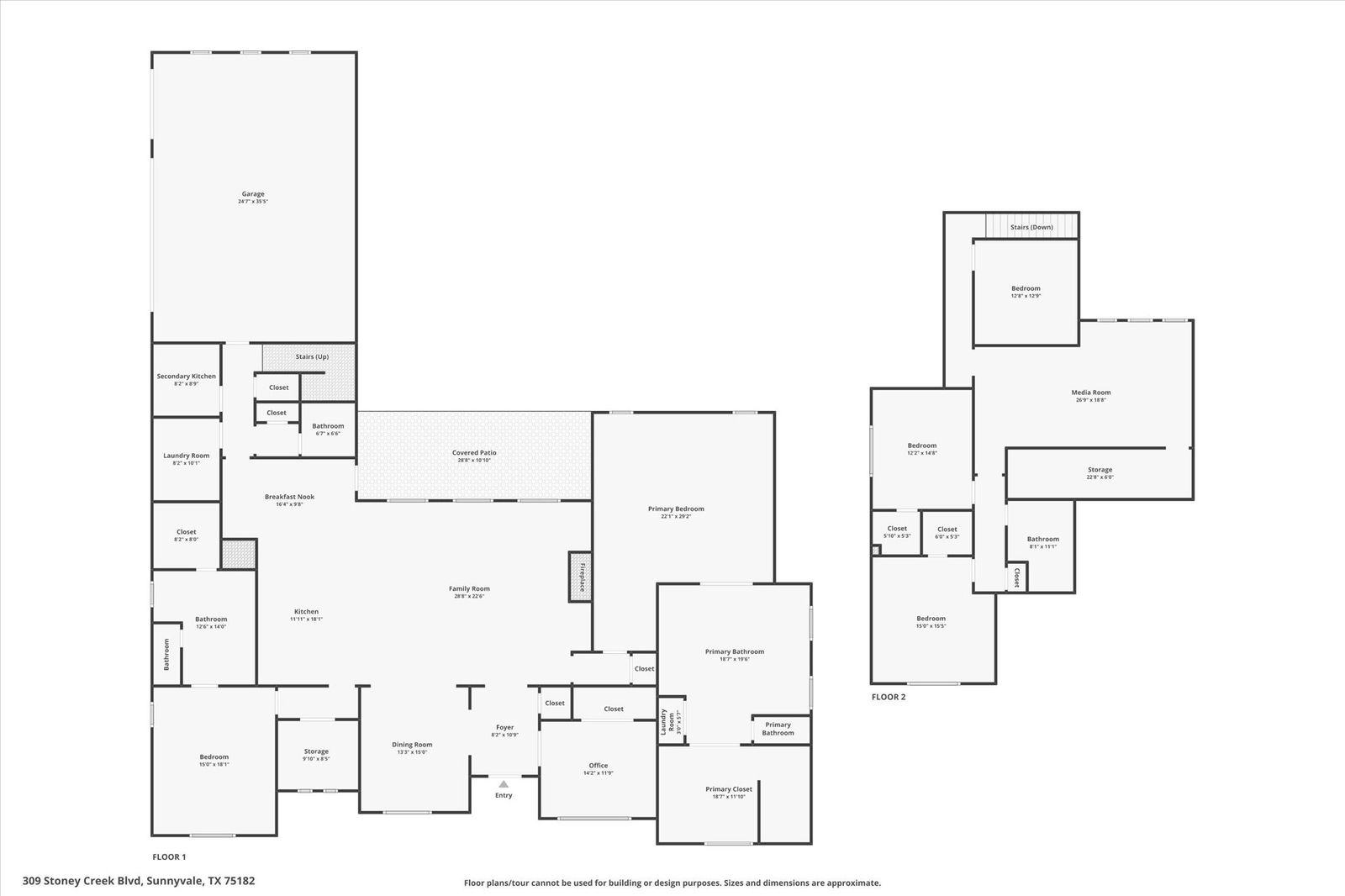
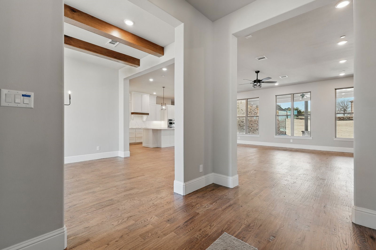
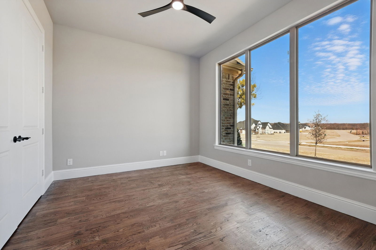
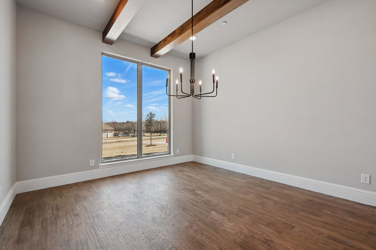
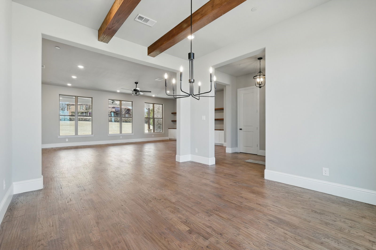
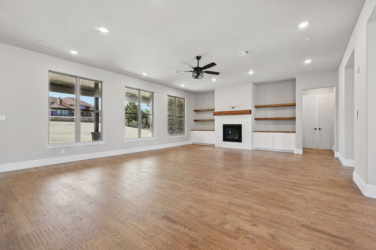
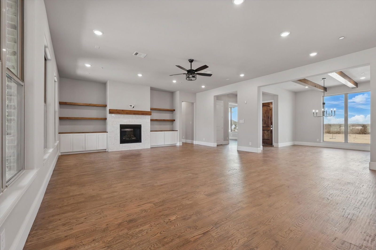
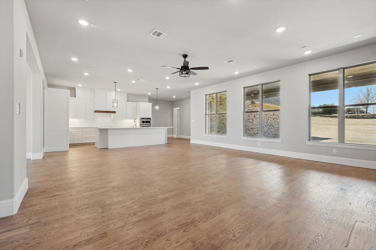
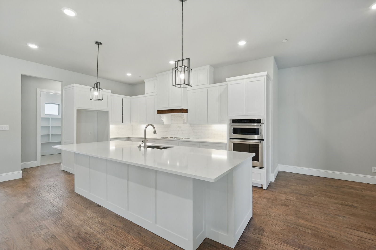
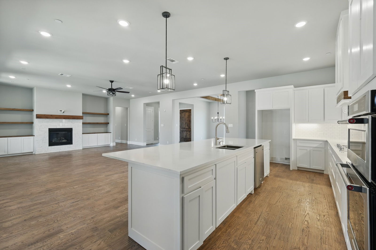
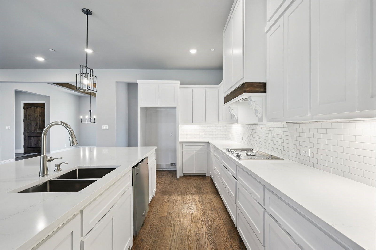
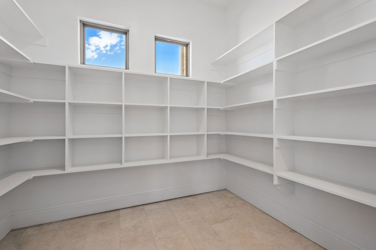
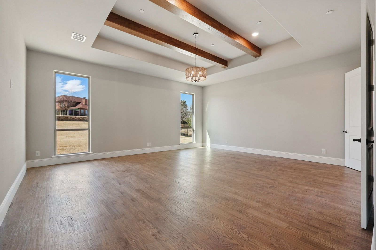
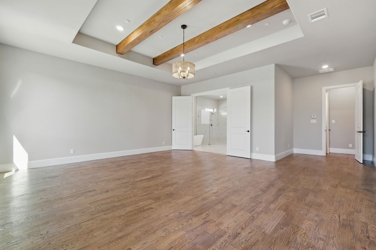
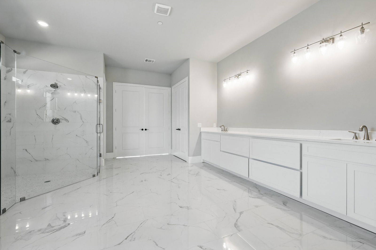
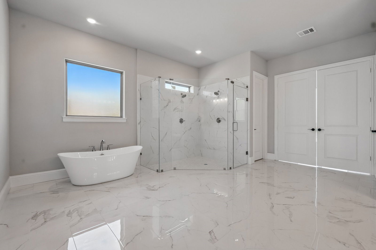
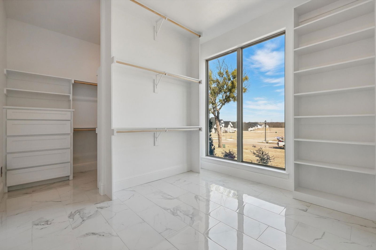
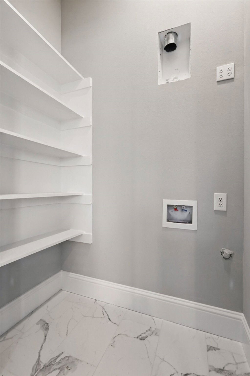
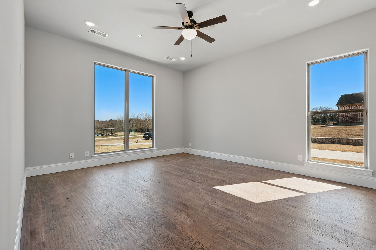
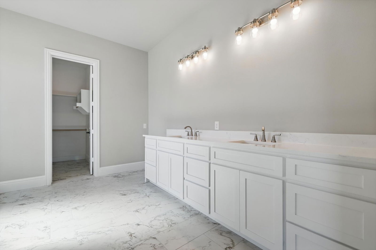
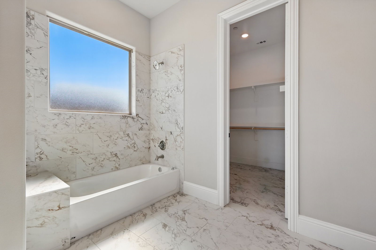
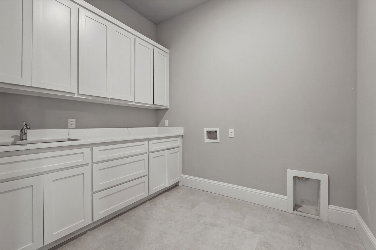
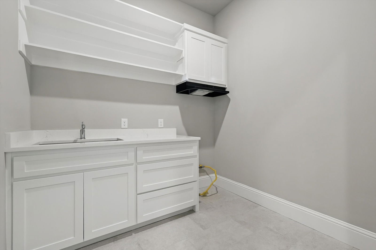
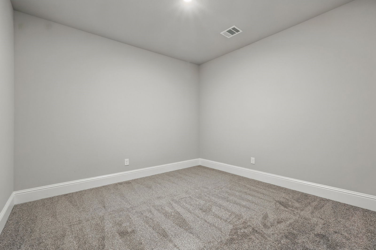
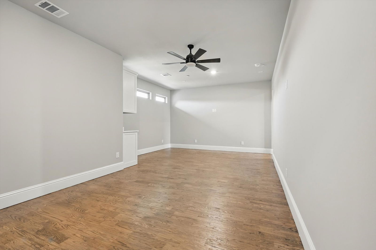
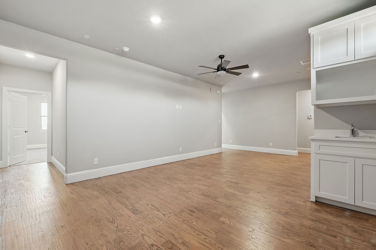
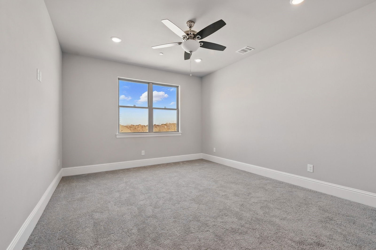
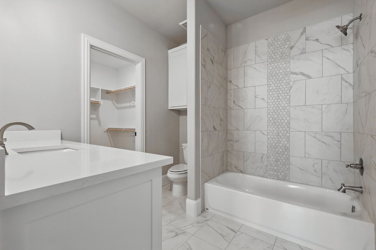
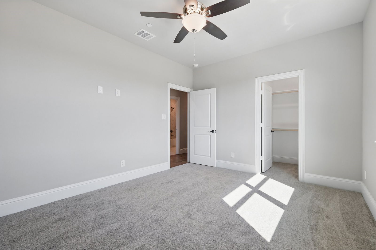
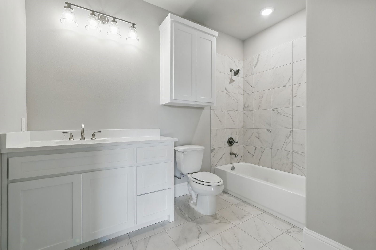
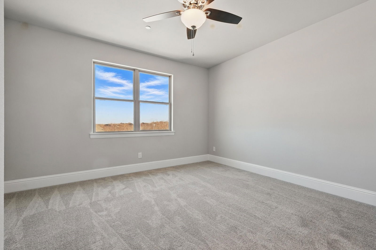
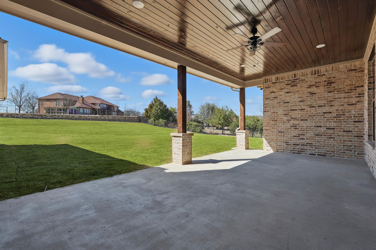
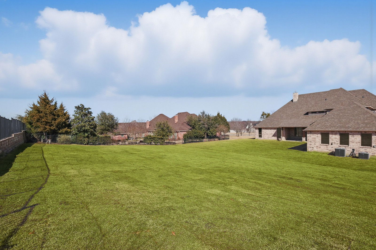
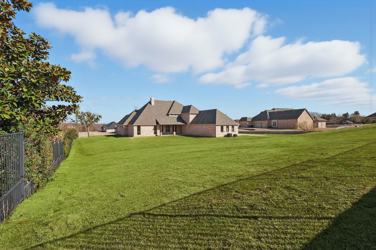
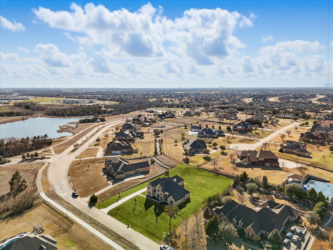
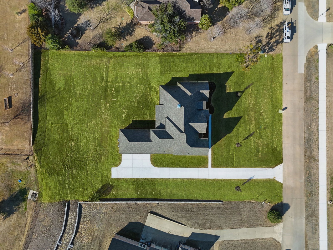
/u.realgeeks.media/forneytxhomes/header.png)