11460 Strait Ln, Dallas, TX 75229
- $5,250,000
- 5
- BD
- 9
- BA
- 7,265
- SqFt
- List Price
- $5,250,000
- Price Change
- ▼ $200,000 1750996506
- MLS#
- 20928093
- Status
- ACTIVE
- Type
- Single Family Residential
- Subtype
- Residential
- Style
- Contemporary, Detached
- Year Built
- 2018
- Construction Status
- Preowned
- Bedrooms
- 5
- Full Baths
- 6
- Half Baths
- 3
- Acres
- 0.49
- Living Area
- 7,265
- County
- Dallas
- City
- Dallas
- Subdivision
- Hockaday Square
- Number of Stories
- 2
- Architecture Style
- Contemporary, Detached
Property Description
The pinnacle of contemporary luxury living in one of Dallas’ most prestigious enclaves. Designed and built by acclaimed architect Doug Guiling, AIA, and completed in 2018, this architectural masterpiece sits gracefully on a rare, lush creek lot along iconic Strait Lane—renowned for its bespoke estates and enduring prestige. This exceptional residence was thoughtfully conceived to capture the serenity and beauty of its natural surroundings, with expansive walls of glass and custom Mondrian-style windows that flood the interior with light and frame picturesque views of the mature trees, beautifully designed landscaping, and the tranquil creek beyond. A striking oversized entry door opens to reveal a curated art wall and a breathtaking two-story great room. Here, the open-concept living and dining spaces flow into a chef’s kitchen outfitted with premium appliances, custom cabinetry, and easy access to the outdoor living spaces—including a resort-style pool and space, covered cabana with full bath, firepit, and outdoor kitchen, perfect for entertaining amid the terraced landscape. The main level is anchored by a private and serene primary suite, which enjoys uninterrupted views of the creek, direct access to the spa and pool and a lower patio with screens and heaters. The primary bathroom is bathed in natural light and features a soaking tub, oversized walk-in shower, dual vanities & a walk-in closet with extensive cabinetry and secondary laundry hook-ups. A guest suite, office with half bath, a wet bar and chilled wine room, catering kitchen, butler’s pantry, mudroom with dogwash, and access to three garage bays with workshop complete the first floor. Upstairs, three en-suite bedrooms are complemented by a living area that opens to a covered terrace, laundry, and a glass-walled office overlooking the great room and verdant grounds. Outfitted with Control4 smart home technology for lighting, security, and automation, this home blends elegance with modern convenience.
Additional Information
- Agent Name
- Susan Baldwin
- Amenities
- Fireplace, Pool
- Lot Size
- 21,387
- Acres
- 0.49
- Lot Description
- Back Yard, Backs To Greenbelt Park, Greenbelt, Irregular Lot, Lawn, Landscaped, Many Trees, Subdivision, Sprinkler System-Yard
- Interior Features
- Bar-Wet, Chandelier, Vaulted/Cathedral Ceilings, Decorative Designer Lighting Fixtures, Eat-in Kitchen, High Speed Internet, In-Law Arrangement, Kitchen Island, Open Floorplan, Smart Home, Natural Woodwork, Walk-In Closet(s), Wired Audio
- Flooring
- Hardwood, Slate/Marble, Wood
- Foundation
- Combination, Pillar/Post/Pier, Slab
- Roof
- Composition, Metal
- Stories
- 2
- Pool
- Yes
- Pool Features
- Cabana, Heated, In Ground, Outdoor Pool, Pool, Pool/Spa Combo, Water Feature
- Pool Features
- Cabana, Heated, In Ground, Outdoor Pool, Pool, Pool/Spa Combo, Water Feature
- Fireplaces
- 3
- Fireplace Type
- Bedroom, Gas Log, Gas Starter, Living Room, Master Bedroom, Outside, Wood Burning
- Exterior
- Balcony, Courtyard, Electric Grill, Fire Pit, Garden, Outdoor Grill, Outdoor Kitchen, Outdoor Living Area, Private Yard
- Garage Spaces
- 3
- Parking Garage
- Additional Parking, Direct Access, Driveway, Epoxy Flooring, Electric Gate, Garage, Garage Door Opener, Inside Entrance, Kitchen Level, Oversized, Paved, Garage Faces Side, Secured
- School District
- Dallas Isd
- Elementary School
- Withers
- Middle School
- Walker
- High School
- White
- Possession
- ClosePlus30To60Days, CloseOfEscrow, ClosePlus60To90Days
- Possession
- ClosePlus30To60Days, CloseOfEscrow, ClosePlus60To90Days
- Community Features
- Curbs
Mortgage Calculator
Listing courtesy of Susan Baldwin from Allie Beth Allman & Assoc.. Contact: 214-763-1591
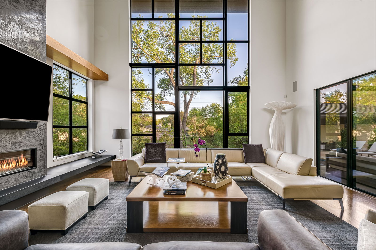
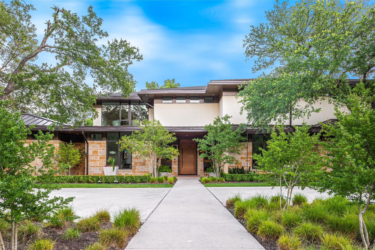
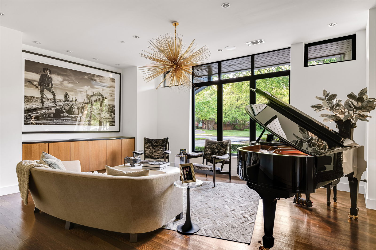
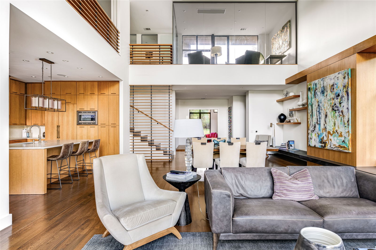
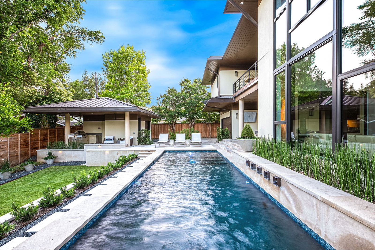

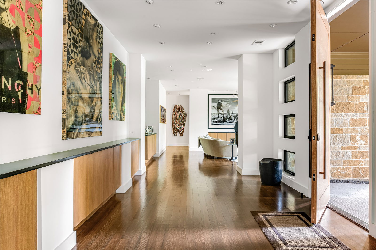
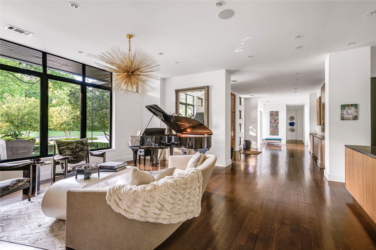
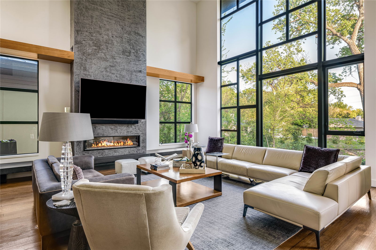
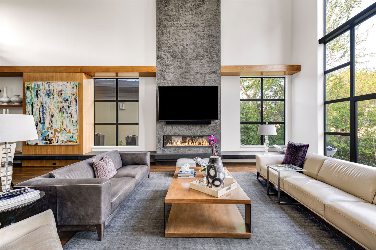
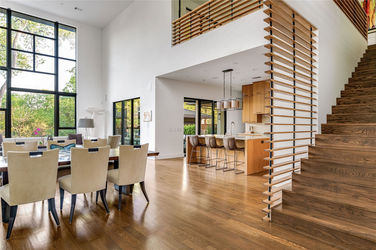
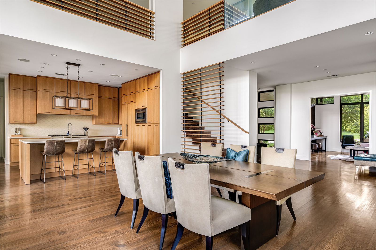
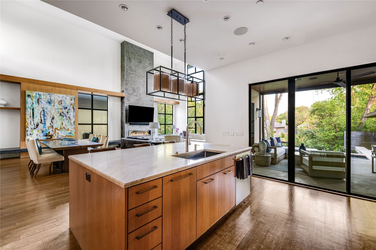
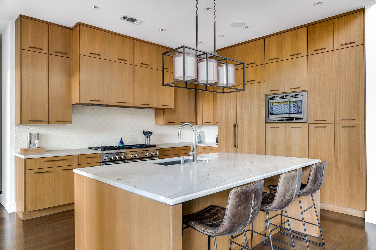
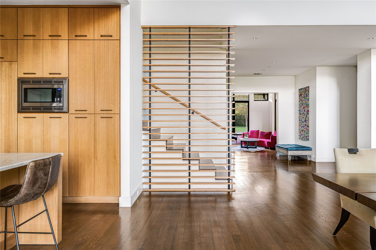
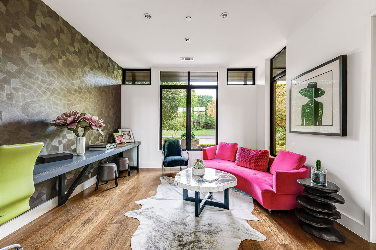
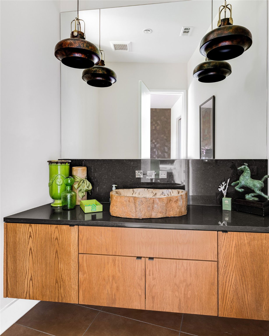
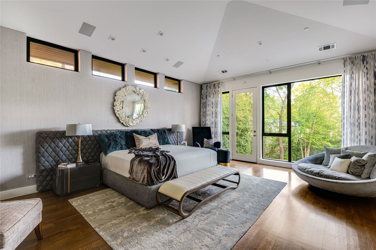
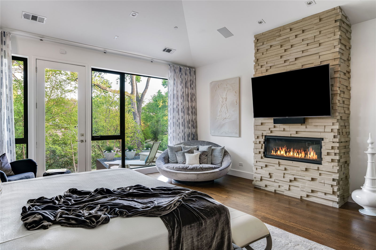
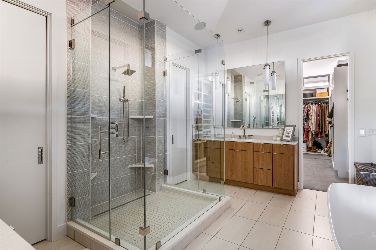

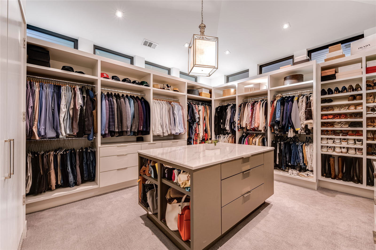
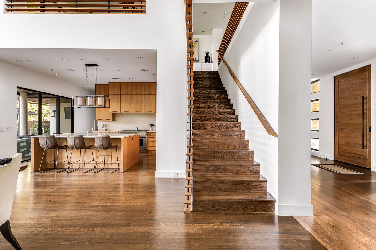
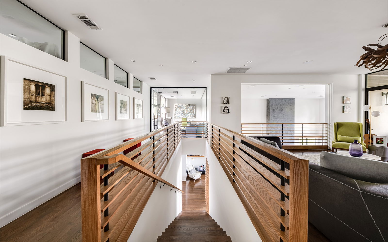
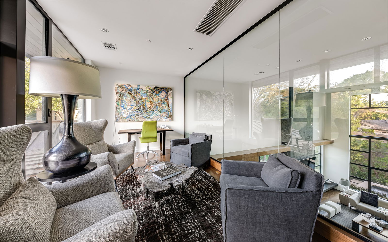
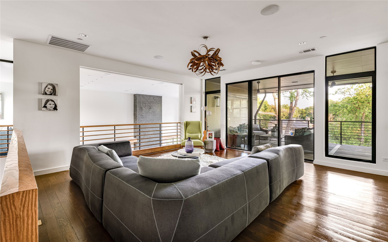
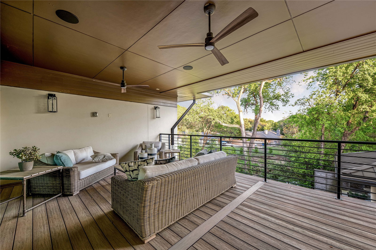
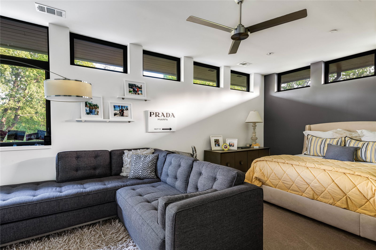
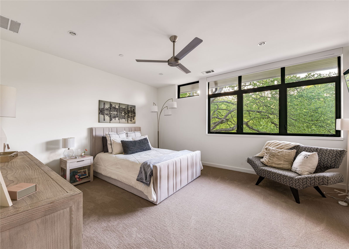
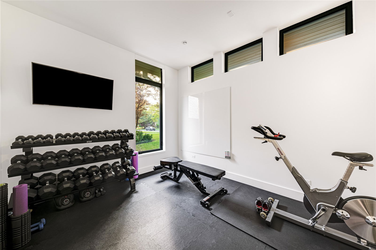
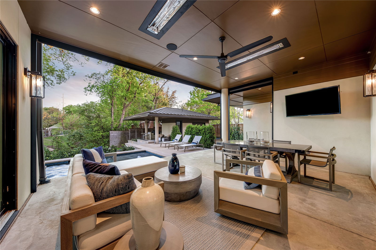
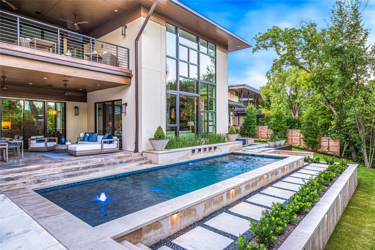
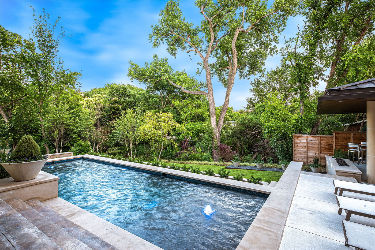
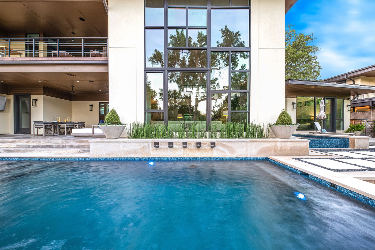
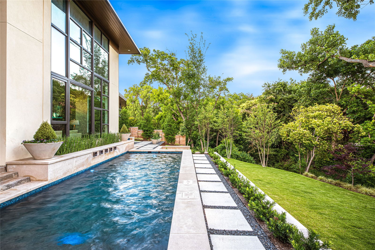
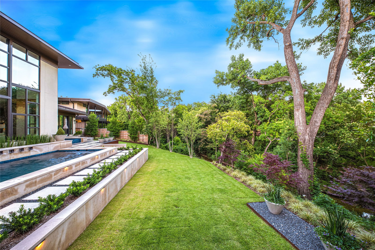
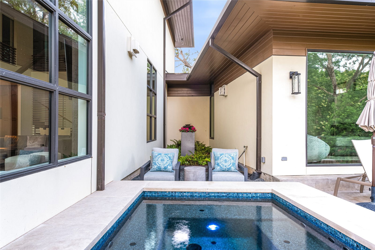
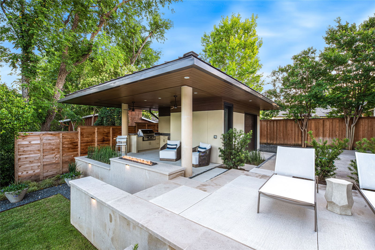
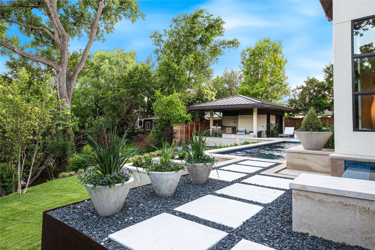
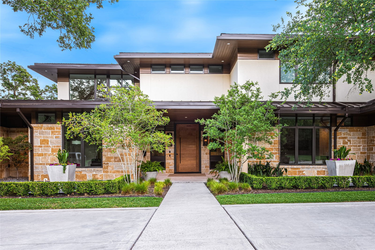
/u.realgeeks.media/forneytxhomes/header.png)