6625 Rolling Vista Dr, Dallas, TX 75248
- $1,225,000
- 4
- BD
- 4
- BA
- 3,534
- SqFt
- List Price
- $1,225,000
- MLS#
- 20998546
- Status
- ACTIVE
- Type
- Single Family Residential
- Subtype
- Residential
- Style
- Ranch, Detached
- Year Built
- 1974
- Bedrooms
- 4
- Full Baths
- 3
- Half Baths
- 1
- Acres
- 0.32
- Living Area
- 3,534
- County
- Dallas
- City
- Dallas
- Subdivision
- Prestonwood Estates Sec 08
- Number of Stories
- 1
- Architecture Style
- Ranch, Detached
Property Description
With updated HVAC, all cast iron pluming replaced, updated electrical and a spacious backyard ready for a guest house or pool, this home is designed for both comfort and possibility. Located in the highly desirable Prestonwood neighborhood of North Dallas, this beautifully renovated home combines modern upgrades with a functional layout. The expansive primary suite serves as a true retreat, featuring multiple walk-in closets plus a custom oversized dream closet with built-ins. A private en suite guest room nearby makes multigenerational living or hosting seamless. At the heart of the home, the open-concept kitchen flows naturally into the family room, offering the perfect backdrop for both relaxed living and entertaining. A light-filled bonus sitting area overlooks the large, fenced backyard, an ideal setting for a future pool, guest house, or outdoor oasis. Additional bedrooms are thoughtfully situated with a beautifully renovated Jack-and-Jill bath, while a spacious utility room with washer and dryer adds convenience. Prestonwood is known for its scenic walking trails, nearby playgrounds, and is just minutes from luxury shopping and Dallas' best dining. Buyer and buyer's agent to verify all information, including measurements and schools, etc.
Additional Information
- Agent Name
- Megan Johnson
- Unexempt Taxes
- $19,825
- Amenities
- Fireplace
- Lot Size
- 14,069
- Acres
- 0.32
- Interior Features
- Chandelier, Decorative Designer Lighting Fixtures, Double Vanity, Eat-in Kitchen, Kitchen Island, Open Floorplan, Pantry, Vaulted/Cathedral Ceilings, Walk-In Closet(s)
- Flooring
- Hardwood
- Foundation
- Slab
- Roof
- Asphalt
- Stories
- 1
- Pool Features
- None
- Pool Features
- None
- Fireplaces
- 1
- Fireplace Type
- Gas Starter
- Garage Spaces
- 3
- Parking Garage
- Alley Access, Garage - Single Door, Epoxy Flooring, Electric Gate, Garage, Garage Door Opener, Garage Faces Rear
- School District
- Dallas Isd
- Elementary School
- Anne Frank
- Middle School
- Benjamin Franklin
- High School
- Hillcrest
- Possession
- CloseOfEscrow
- Possession
- CloseOfEscrow
Mortgage Calculator
Listing courtesy of Megan Johnson from C21 Fine Homes Judge Fite. Contact: 214-765-0600
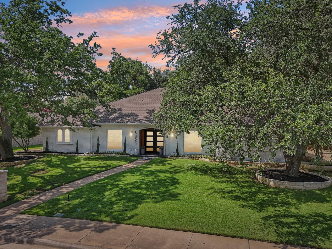
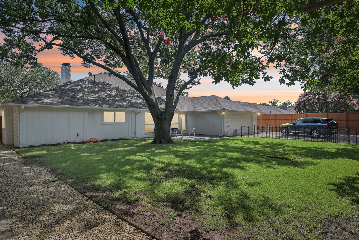
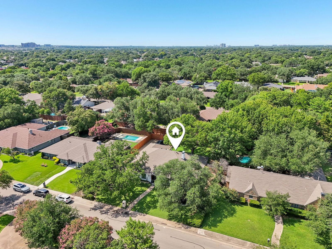
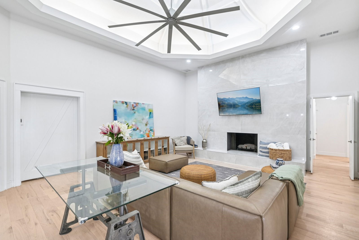
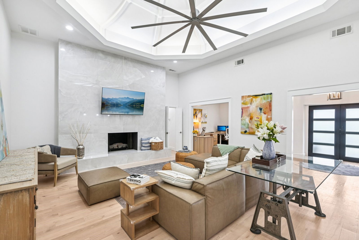
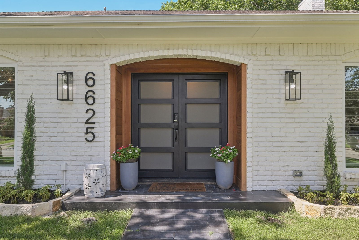
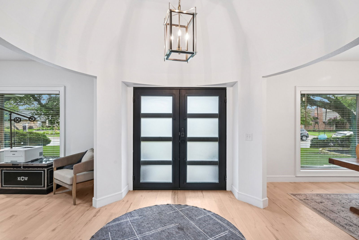
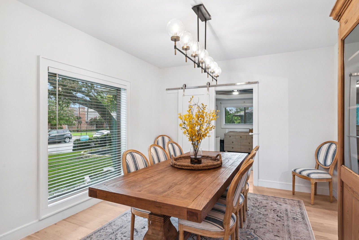
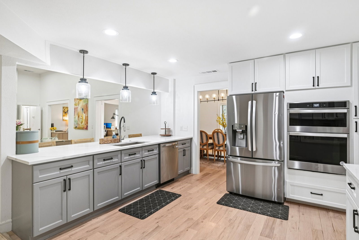
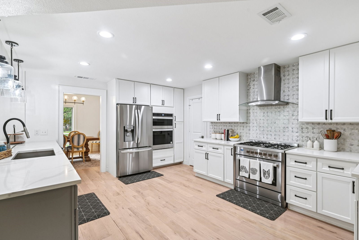
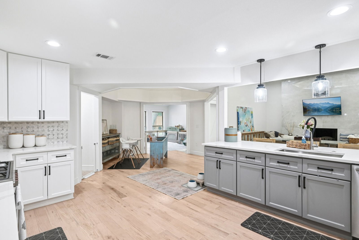
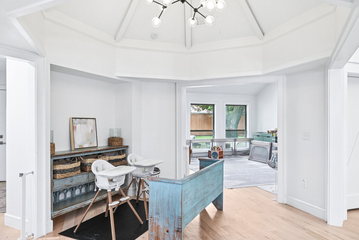
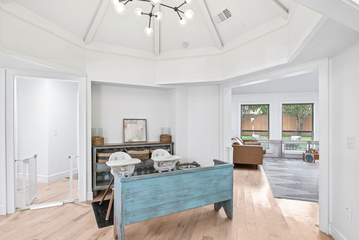
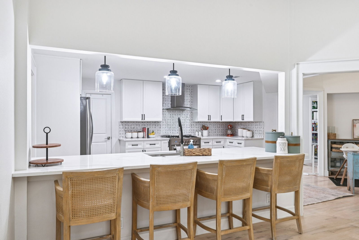
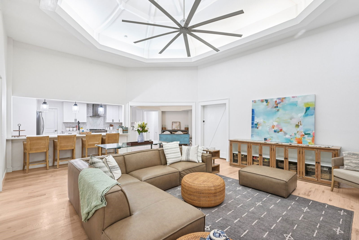
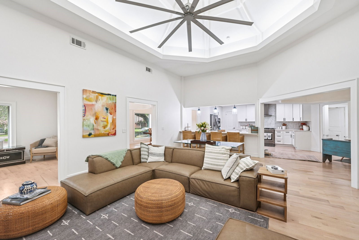
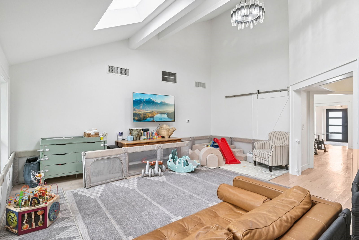
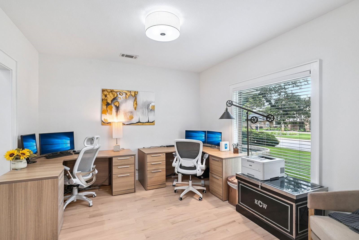
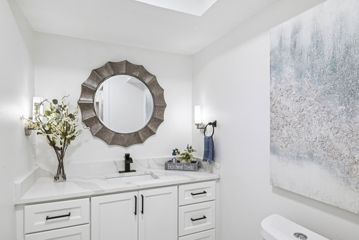
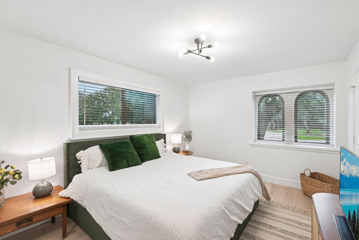
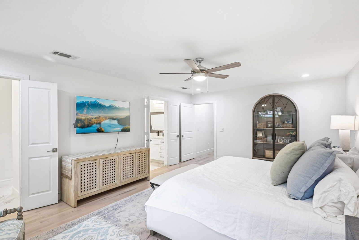
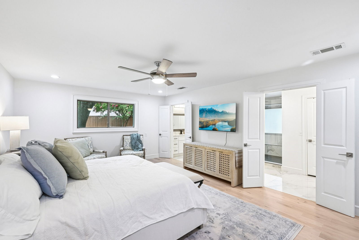
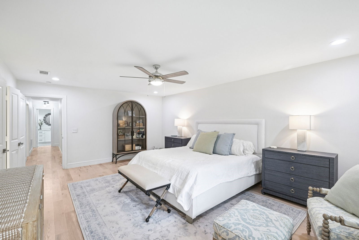
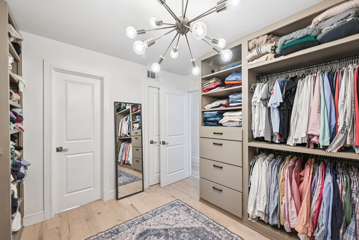
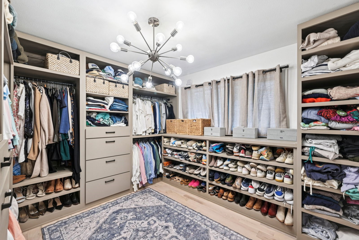
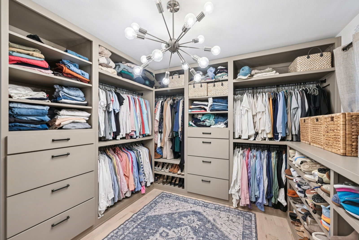
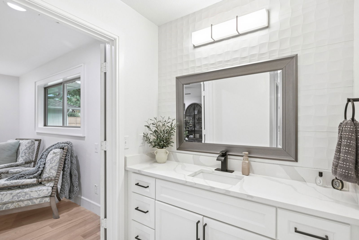
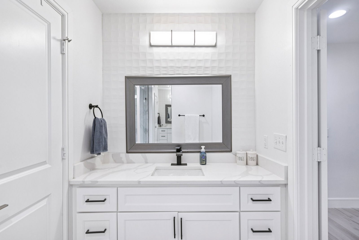
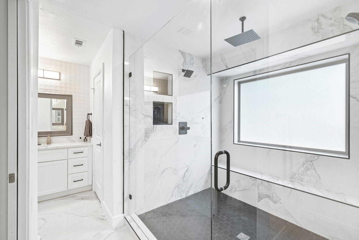
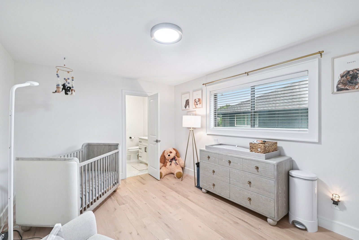
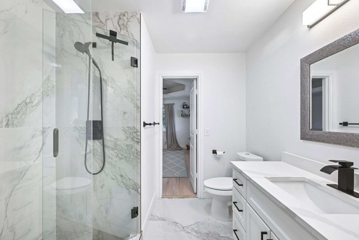
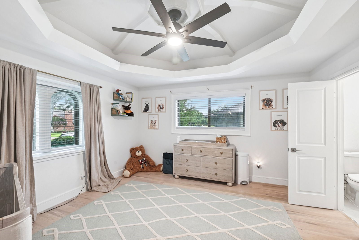
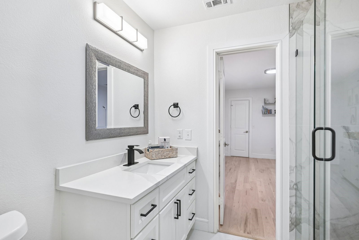
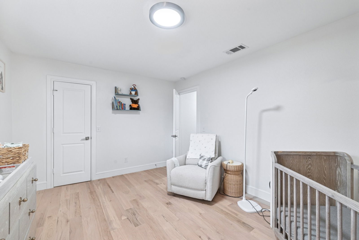
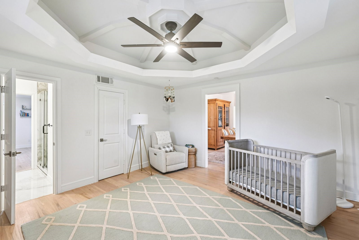
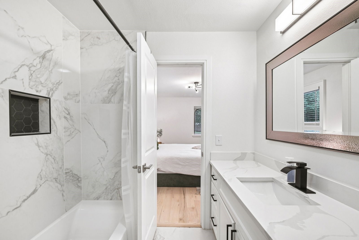
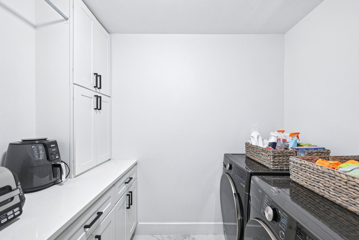
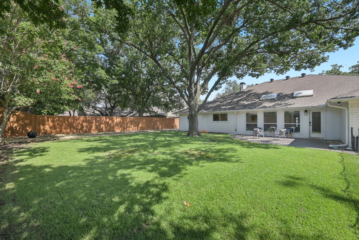
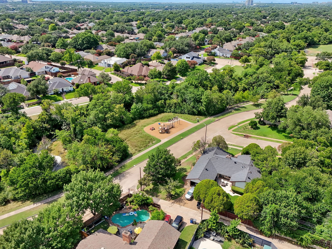
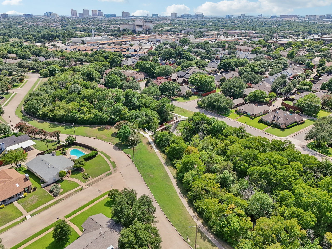
/u.realgeeks.media/forneytxhomes/header.png)