9701 Faircrest Dr, Dallas, TX 75238
- $1,299,000
- 4
- BD
- 5
- BA
- 3,460
- SqFt
- List Price
- $1,299,000
- MLS#
- 20975979
- Status
- ACTIVE
- Type
- Single Family Residential
- Subtype
- Residential
- Style
- Ranch, Detached
- Year Built
- 1974
- Construction Status
- Preowned
- Bedrooms
- 4
- Full Baths
- 4
- Half Baths
- 1
- Acres
- 0.27
- Living Area
- 3,460
- County
- Dallas
- City
- Dallas
- Subdivision
- Royal Highlands
- Number of Stories
- 1
- Architecture Style
- Ranch, Detached
Property Description
Completely reimagined in 2025, this stunning 4-bedroom, 4.1-bath residence has been taken down to the studs and rebuilt with no detail overlooked. Every major systems including sewer, water, HVAC, and electrical has been replaced, offering modern comfort, efficiency, and peace of mind. Step inside to discover a light-filled open floorplan designed for effortless living and entertaining. New sheetrock and insulation throughout including foam insulation on all exterior walls and roof, plus batt insulation on interior walls ensure energy efficiency and quiet comfort. Natural light pours in from the stunning courtyard, enhancing the home’s airy flow. A spacious, oversized backyard offers even more room to relax, play, or entertain. Designed by Helen Joy Home of Lake Highlands, the interiors blend contemporary elegance with timeless design. High-end finishes, a warm, inviting palette create a sense of luxury that’s both stylish and livable. This home is the perfect harmony of thoughtful design and everyday functionality ready to welcome its new owners.
Additional Information
- Agent Name
- Ken Harrell
- Unexempt Taxes
- $18,038
- Amenities
- Fireplace
- Lot Size
- 11,848
- Acres
- 0.27
- Lot Description
- Back Yard, Irregular Lot, Irregular Lot, Lawn, Landscaped, Subdivision, Sprinkler System-Yard
- Interior Features
- Eat-in Kitchen, High Speed Internet, Kitchen Island, Open Floorplan, Pantry, Cable TV, Walk-In Closet(s)
- Flooring
- Ceramic, Wood
- Foundation
- Slab
- Roof
- Composition
- Stories
- 1
- Pool Features
- None
- Pool Features
- None
- Fireplaces
- 1
- Fireplace Type
- Decorative, Gas Starter, Living Room
- Exterior
- Courtyard, Rain Gutters
- Garage Spaces
- 2
- Parking Garage
- Paved, Electric Gate, Garage, Garage Door Opener, Garage Faces Rear
- School District
- Richardson Isd
- Elementary School
- Northlake
- Middle School
- Lake Highlands
- High School
- Lake Highlands
- Possession
- CloseOfEscrow
- Possession
- CloseOfEscrow
- Community Features
- Curbs, Sidewalks
Mortgage Calculator
Listing courtesy of Ken Harrell from Weichert, REALTORS - The Legac. Contact: 972-724-4995
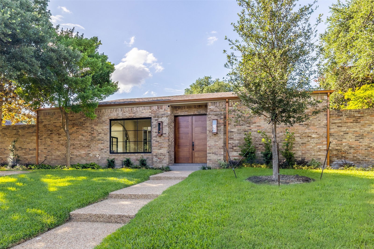
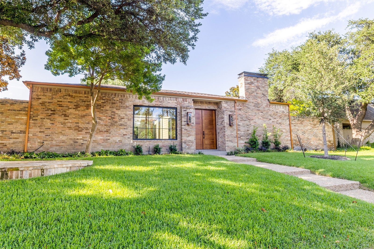
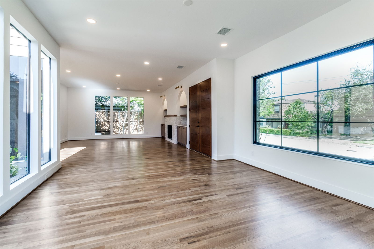
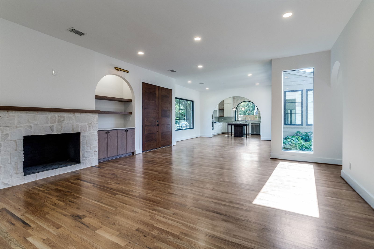
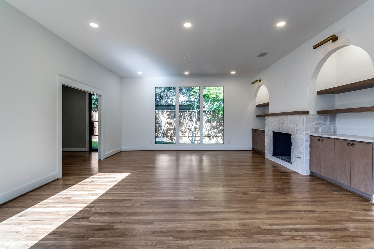
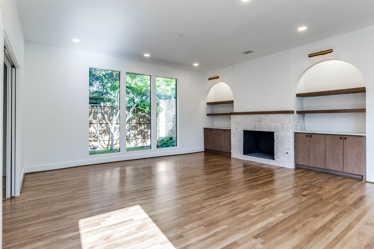
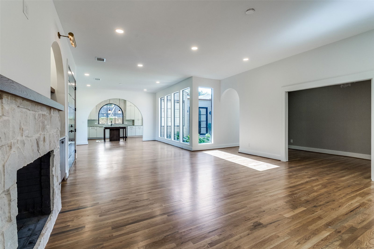

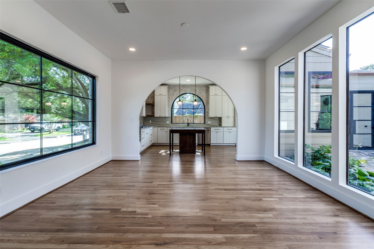
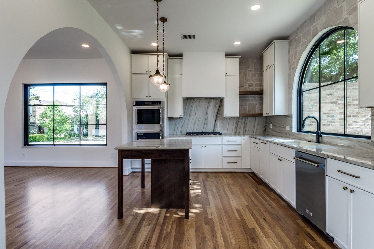
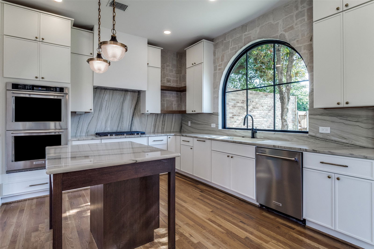
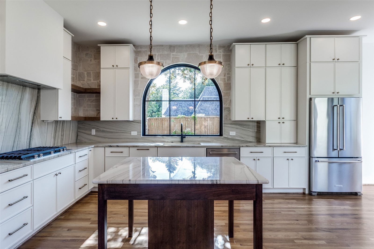
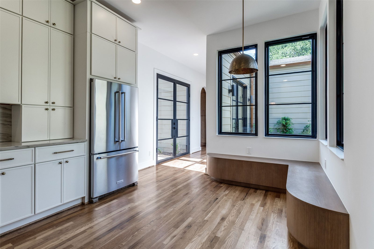
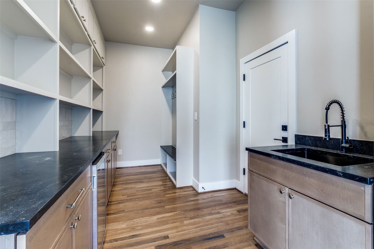
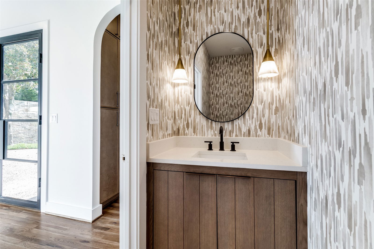
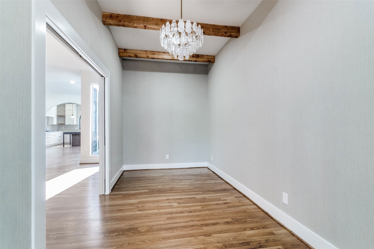
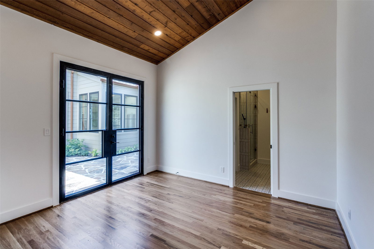
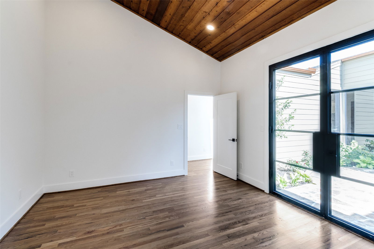
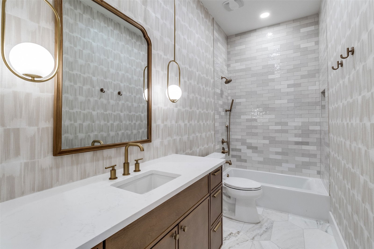
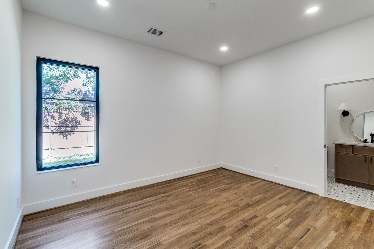
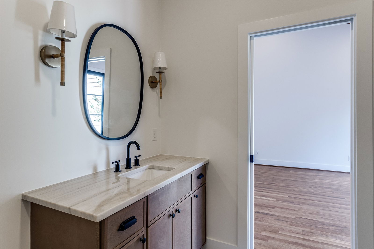
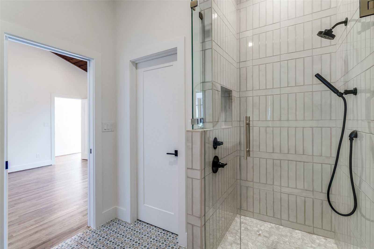
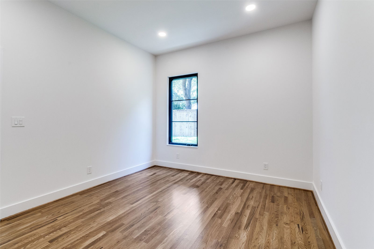
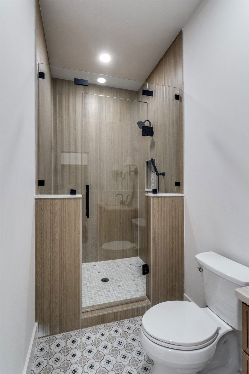
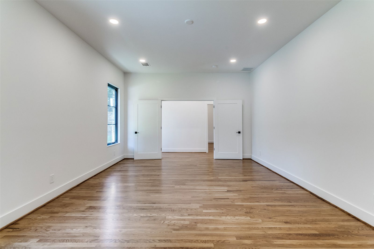
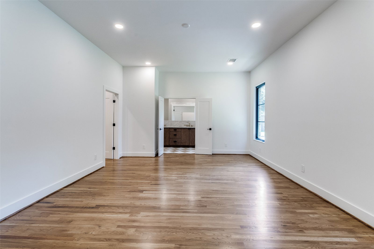
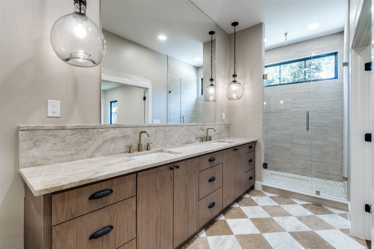
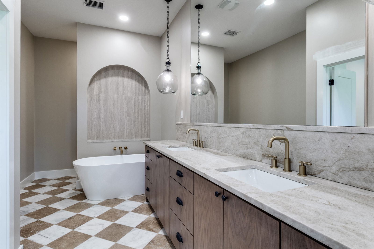
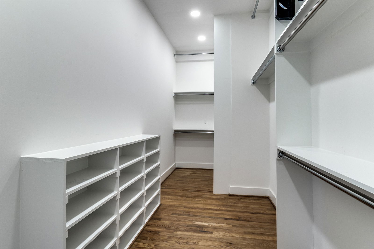
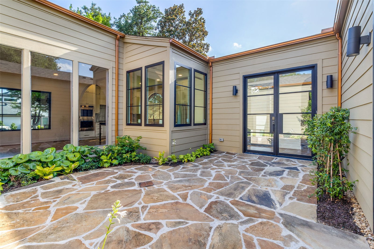
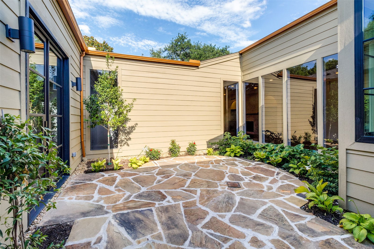
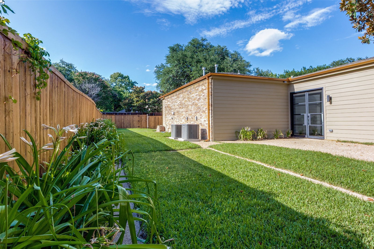
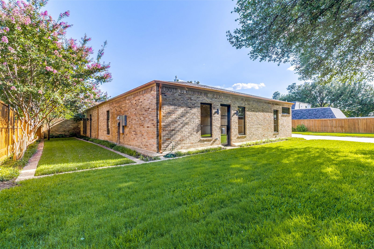
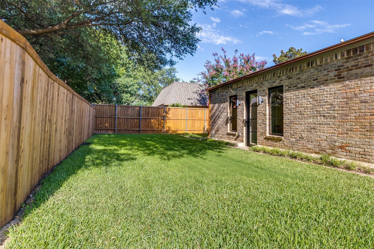
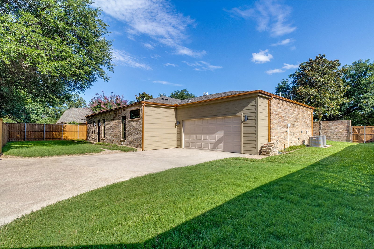
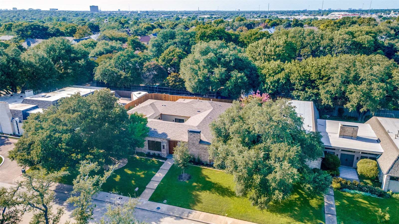
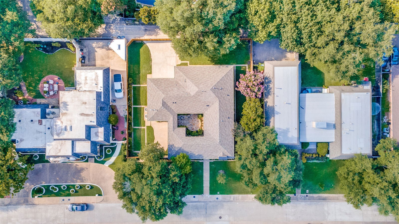
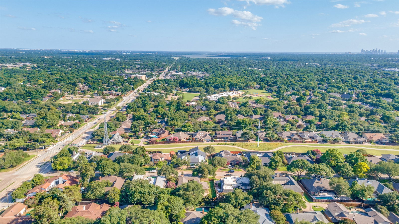
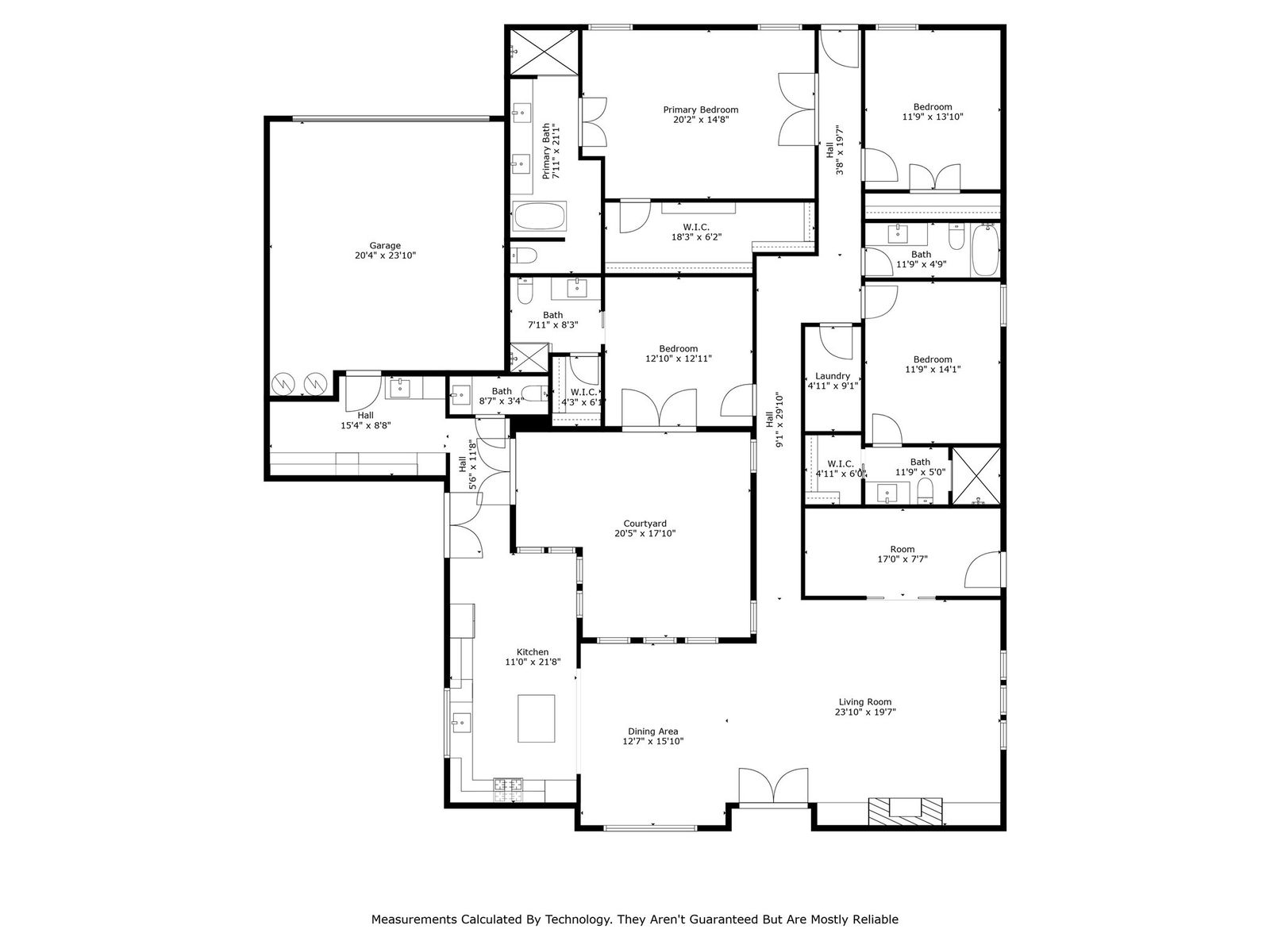
/u.realgeeks.media/forneytxhomes/header.png)