5123 Creighton Dr, Dallas, TX 75214
- $1,299,900
- 3
- BD
- 4
- BA
- 3,006
- SqFt
- List Price
- $1,299,900
- MLS#
- 20969584
- Status
- ACTIVE UNDER CONTRACT
- Type
- Single Family Residential
- Subtype
- Residential
- Style
- Ranch, Traditional, Detached
- Year Built
- 1969
- Construction Status
- Preowned
- Bedrooms
- 3
- Full Baths
- 3
- Half Baths
- 1
- Acres
- 0.32
- Living Area
- 3,006
- County
- Dallas
- City
- Dallas
- Subdivision
- Lovers Lane East Add 02 Instl
- Number of Stories
- 1
- Architecture Style
- Ranch, Traditional, Detached
Property Description
MULTIPLE OFFER SITUATION. Please submit your highest and best offer no later than July 7th. This 3 bedroom plus Den, 3 and 1 half bathroom, 2 car garage pool home, is nestled among the mature, treelined streets of North Dallas, just 2 miles west of University Park. A beautifully maintained ranch-style retreat offering a perfect blend of classic design and modern comfort, set on a spacious, pie shaped corner lot, in the quiet, well-established neighborhood of Lovers Lane. Step inside to discover a light-filled interior with a spacious and inviting layout. The home features multiple living areas, ideal for both relaxing and entertaining, and split In-Law suite open concept floor plan, along with large windows that frame views of the lush backyard oasis. The kitchen is thoughtfully updated with ample cabinet space and flows seamlessly into the dining and living areas. The primary suite offers a peaceful escape with generous closet space and an en-suite bathroom. Additional bedrooms provide flexibility for family, guests. Outside, enjoy a beautifully manicured lawn, mature trees providing ample shade, and a private backyard retreat featuring a spacious patio seating area, covered by an electric louvered pergola, built in BBQ grill and refrigerator, luxurious pool and hot tub, fire pit area, and lush green landscaping. A built in mosquito misting system envelopes the entire backyard, making this outdoor living space perfect for large gatherings or quiet evenings. Alley access leads to the private motorized security gate, opening to an extra wide driveway, basketball court, and an oversized garage, featuring a built in container storage and organizing system. With a recently replaced roof, main water line, and completely renovated yard, landscaping, and synthetic turf, this home has it all. Located minutes from White Rock Lake, SMU, and a variety of shopping, and dining, this home offers the best of suburban tranquility with easy access to urban amenities.
Additional Information
- Agent Name
- Jordan Brandt
- Unexempt Taxes
- $18,832
- Other Equipment
- Irrigation Equipment, Other
- Amenities
- Fireplace, Pool
- Lot Size
- 13,895
- Acres
- 0.32
- Lot Description
- Back Yard, Cleared, Corner Lot, Irregular Lot, Lawn, Landscaped, Level, Sprinkler System-Yard, Few Trees
- Interior Features
- Chandelier, Vaulted/Cathedral Ceilings, Bar-Dry, Decorative Designer Lighting Fixtures, Double Vanity, Granite Counters, High Speed Internet, In-Law Arrangement, Kitchen Island, Multiple Primary Suites, Open Floorplan, Other, Pantry, Cable TV, Vaulted/Cathedral Ceilings, Natural Woodwork, Walk-In Closet(s), Wired Audio
- Flooring
- Ceramic, Tile, Wood
- Foundation
- Slab
- Roof
- Composition
- Stories
- 1
- Pool
- Yes
- Pool Features
- Fenced, Gunite, Heated, In Ground, Outdoor Pool, Pool, Private, Pool/Spa Combo
- Pool Features
- Fenced, Gunite, Heated, In Ground, Outdoor Pool, Pool, Private, Pool/Spa Combo
- Fireplaces
- 1
- Fireplace Type
- Decorative, Living Room, Masonry, Wood Burning
- Exterior
- Basketball Court, Barbecue, Barbecue, Deck, Fire Pit, Gas Grill, Lighting, Outdoor Grill, Outdoor Living Area, Private Entrance, Private Yard, Rain Gutters
- Garage Spaces
- 2
- Parking Garage
- Alley Access, Paved, Driveway, Electric Gate, Enclosed, Garage, Garage Door Opener, Gated, Kitchen Level, Oversized, Private, Garage Faces Rear, Secured, Side By Side, Storage
- School District
- Dallas Isd
- Elementary School
- Rogers
- Middle School
- Benjamin Franklin
- High School
- Hillcrest
- Possession
- CloseOfEscrow
- Possession
- CloseOfEscrow
- Community Features
- Curbs, Sidewalks
Mortgage Calculator
Listing courtesy of Jordan Brandt from Spring House Realty. Contact: 817-600-2400
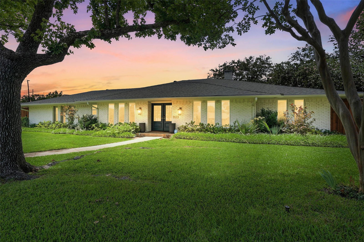
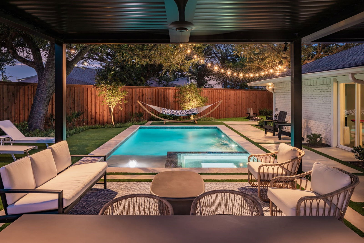
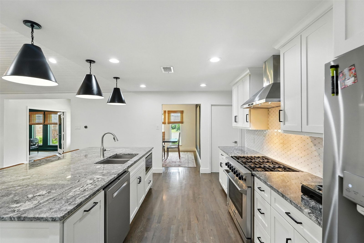
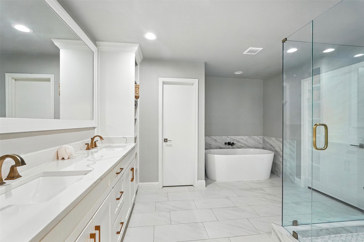
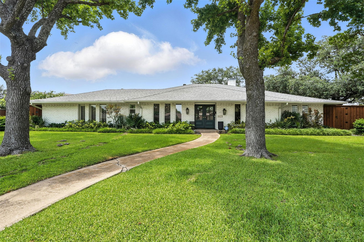
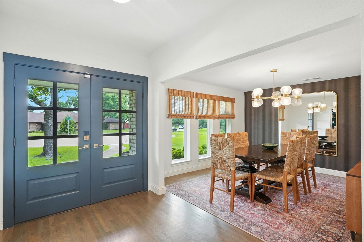
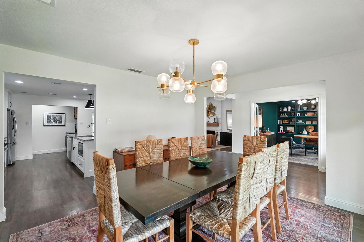
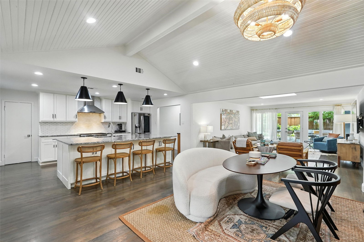
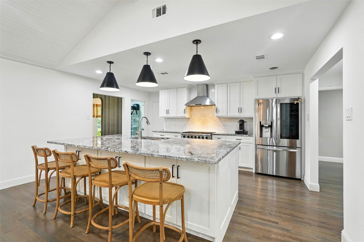
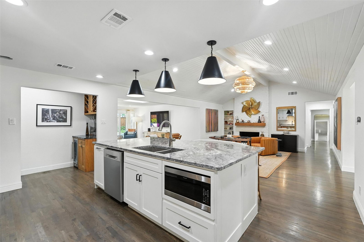
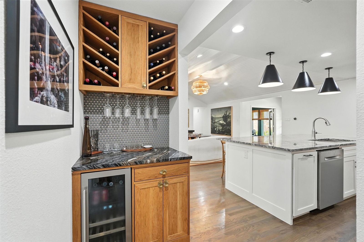
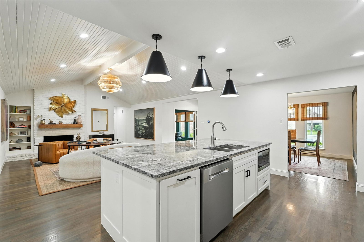
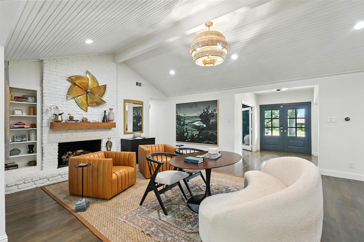
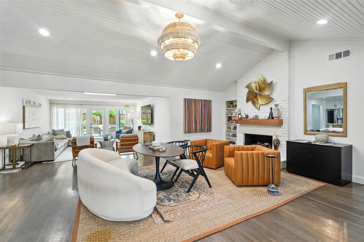
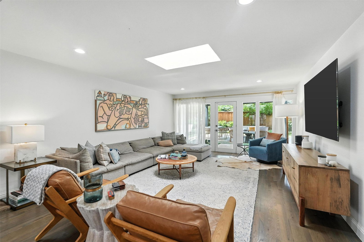
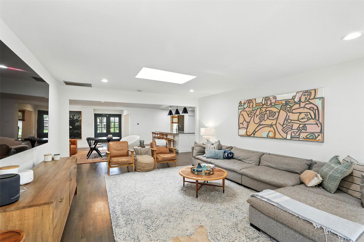
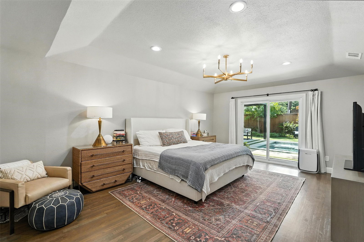
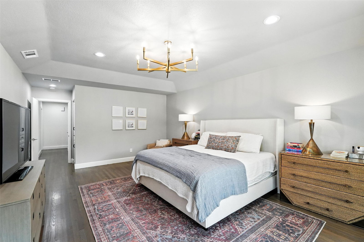
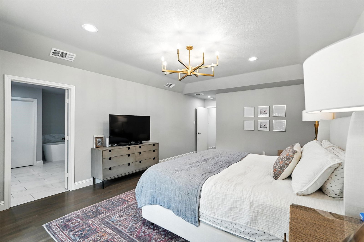
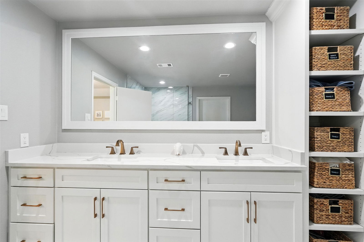
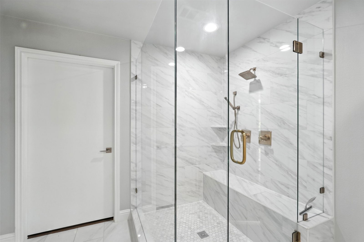
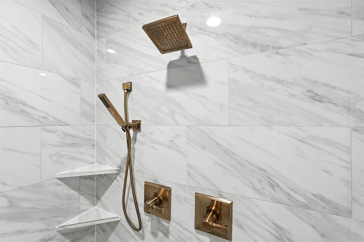
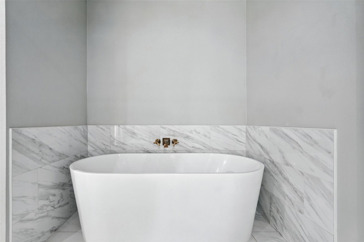
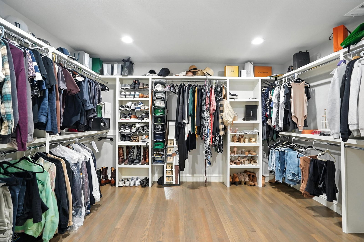
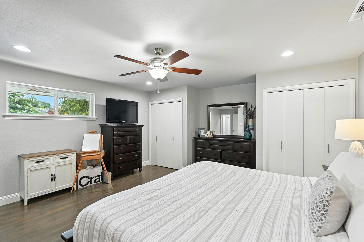
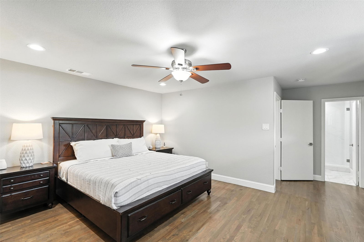
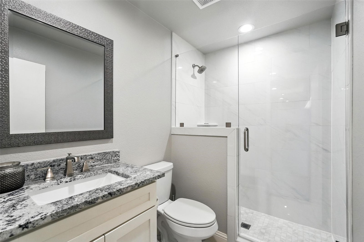
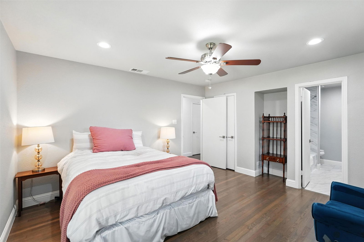
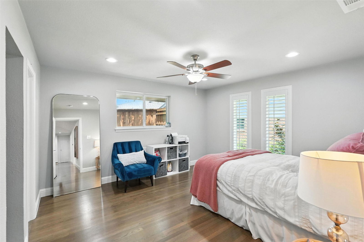
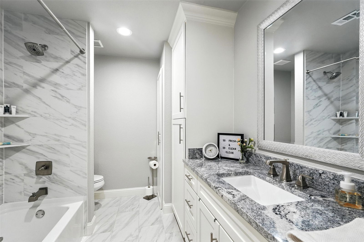
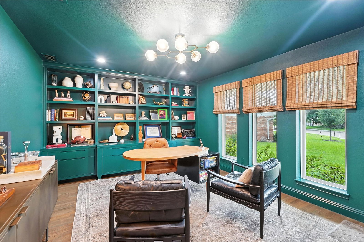
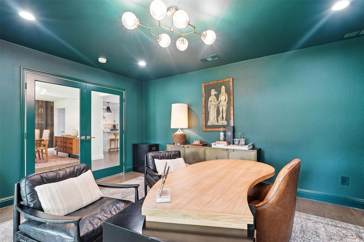
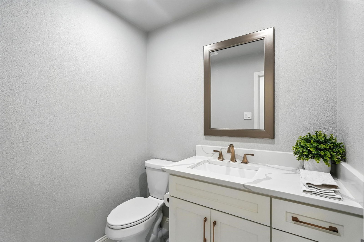
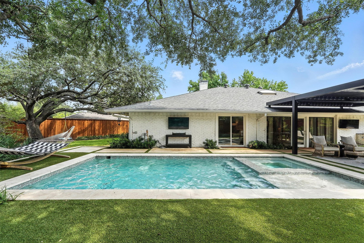
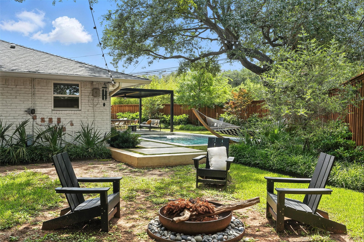
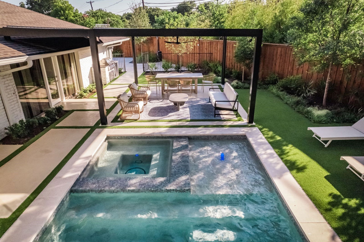
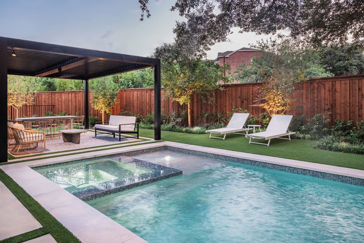
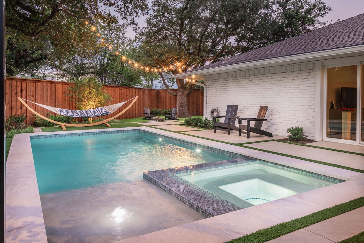
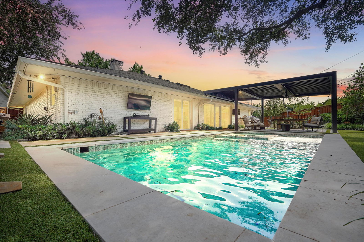
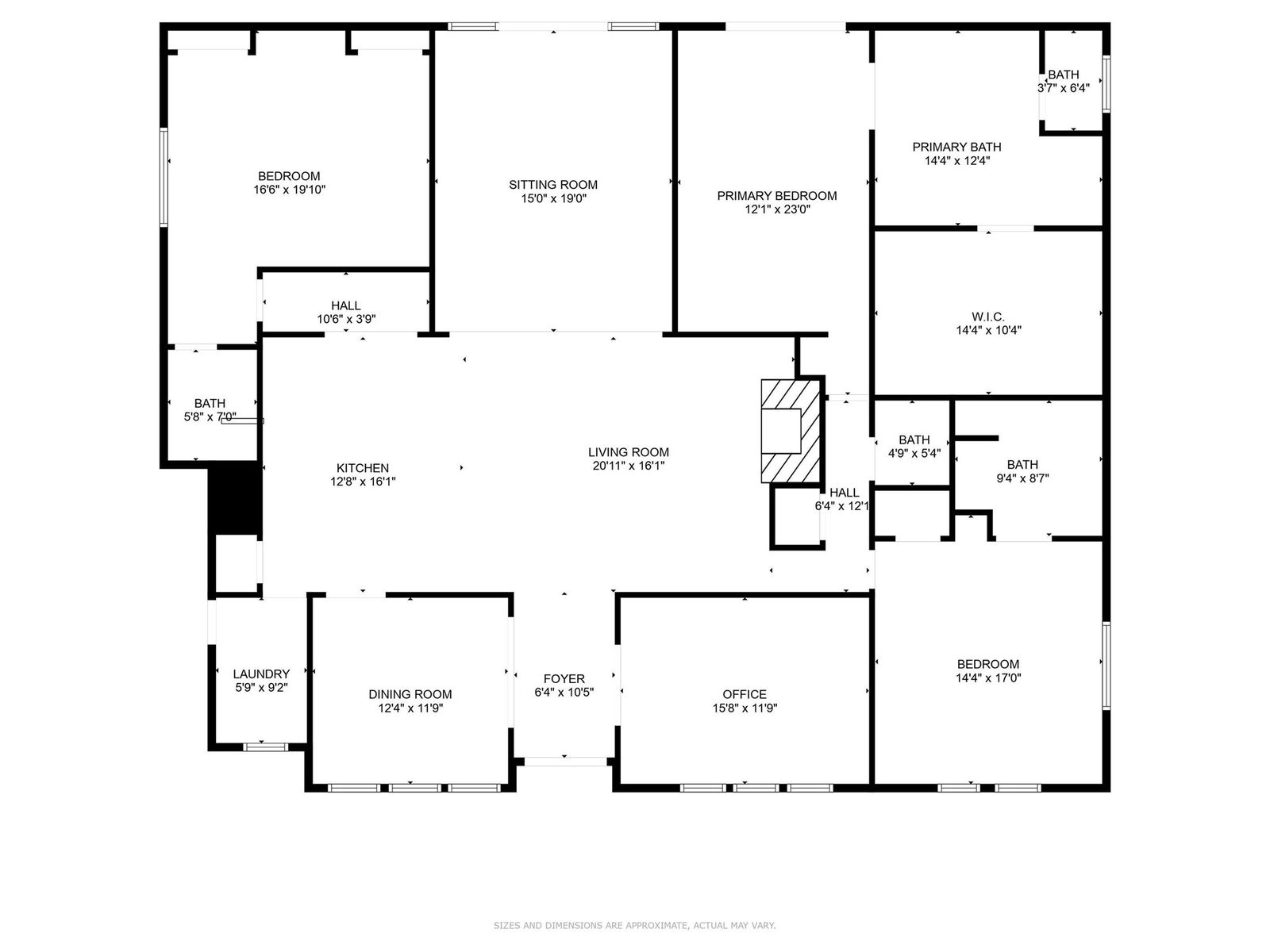
/u.realgeeks.media/forneytxhomes/header.png)