10812 Royal Park Dr, Dallas, TX 75230
- $1,370,000
- 5
- BD
- 6
- BA
- 3,257
- SqFt
- List Price
- $1,370,000
- Price Change
- ▼ $25,000 1750719509
- MLS#
- 20928790
- Status
- ACTIVE
- Type
- Single Family Residential
- Subtype
- Residential
- Style
- Ranch, Detached
- Year Built
- 1963
- Construction Status
- Preowned
- Bedrooms
- 5
- Full Baths
- 5
- Half Baths
- 1
- Acres
- 0.44
- Living Area
- 3,257
- County
- Dallas
- City
- Dallas
- Subdivision
- Royal Park Estates
- Number of Stories
- 1
- Architecture Style
- Ranch, Detached
Property Description
Come experience this beautifully updated home with rare backyard access to the Northaven Trail system—perfect for outdoor lovers and active lifestyles! This spacious property features 4 bedrooms, 4.5 bathrooms in the main house, plus a fully equipped guest house with a bedroom, full bath, laundry and kitchenette. Over the past three years, extensive updates have been made including a new roof, energy-efficient windows, attic insulation, fresh interior paint, a redesigned entryway, and much more. Step inside to discover a welcoming layout with a dedicated study, additional living space, and an expansive laundry room offering ample storage and functionality. The kitchen is thoughtfully updated and opens to the main living area—ideal for entertaining. One wing of the home includes a guest bedroom and full bath, while the other features a spacious primary suite along with two additional bedrooms, each with its own private bathroom. Outside, enjoy a secluded backyard with a generous green space and a separately fenced pool area—perfect for summer fun or even rental opportunities. Additional highlights include brand new carpet and Starlink internet for high-speed connectivity. Don’t miss this one-of-a-kind home that combines modern updates, smart features, and outdoor access in one unbeatable location.
Additional Information
- Agent Name
- Alexa Goodman
- Unexempt Taxes
- $15,042
- Amenities
- Fireplace, Pool
- Lot Size
- 18,948
- Acres
- 0.44
- Lot Description
- Cul-De-Sac, Irregular Lot, Landscaped, Sprinkler System-Yard
- Interior Features
- Decorative Designer Lighting Fixtures, Granite Counters, High Speed Internet, In-Law Arrangement, Kitchen Island, Open Floorplan, Pantry, Smart Home, Cable TV, Walk-In Closet(s), Wired Audio
- Flooring
- Carpet, Ceramic, Wood
- Foundation
- Pillar/Post/Pier
- Roof
- Composition
- Stories
- 1
- Pool
- Yes
- Pool Features
- Fenced, Gunite, In Ground, Outdoor Pool, Pool, Private, Pool Sweep
- Pool Features
- Fenced, Gunite, In Ground, Outdoor Pool, Pool, Private, Pool Sweep
- Fireplaces
- 1
- Fireplace Type
- Family Room, Gas, Gas Starter
- Garage Spaces
- 2
- Parking Garage
- Driveway, Garage, Garage Door Opener, Garage Faces Side
- School District
- Dallas Isd
- Elementary School
- Kramer
- Middle School
- Benjamin Franklin
- High School
- Hillcrest
- Possession
- CloseOfEscrow
- Possession
- CloseOfEscrow
Mortgage Calculator
Listing courtesy of Alexa Goodman from RE/MAX DFW Associates. Contact: 972-827-5696
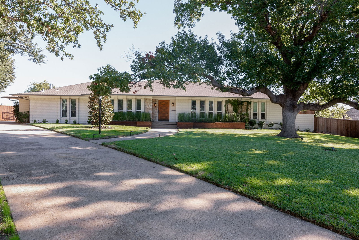
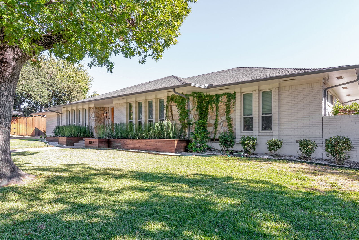
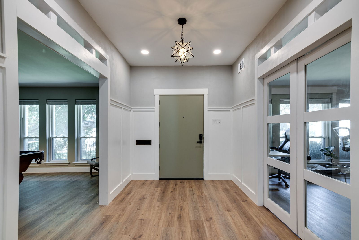
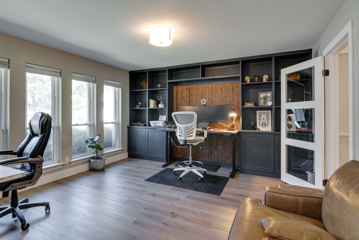
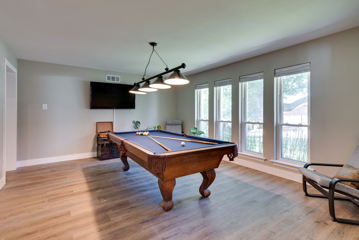
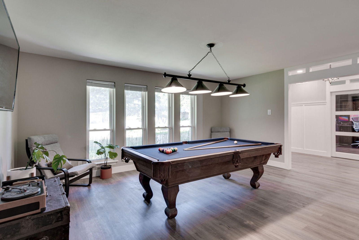
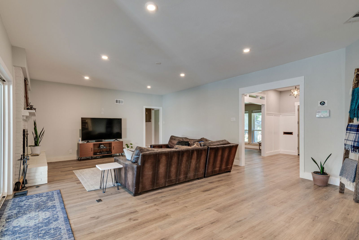
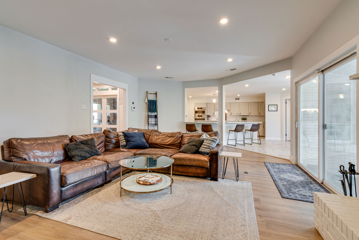
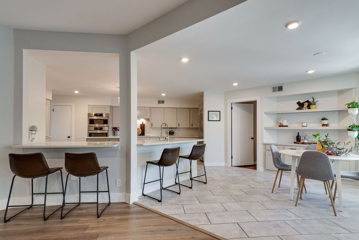
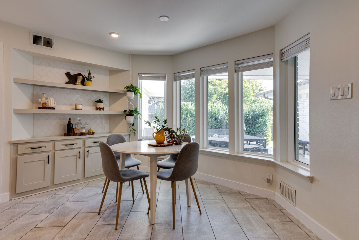
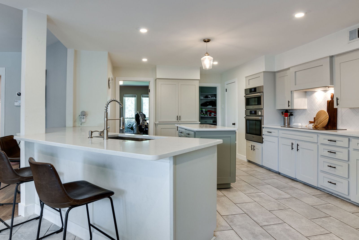
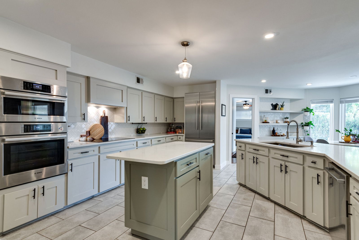
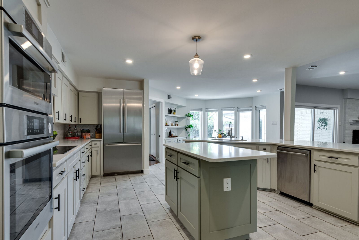
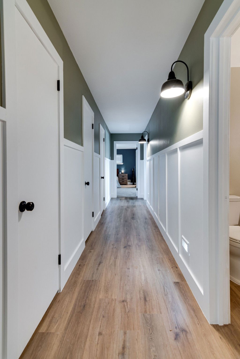
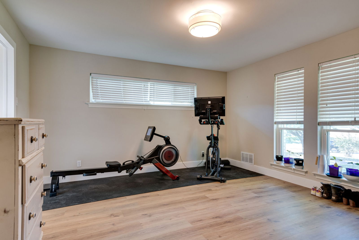
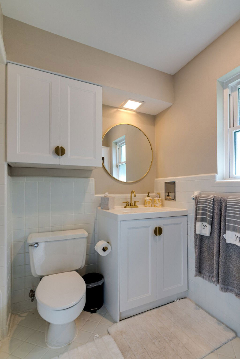
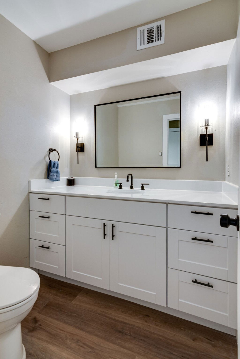
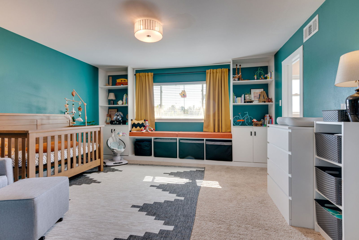
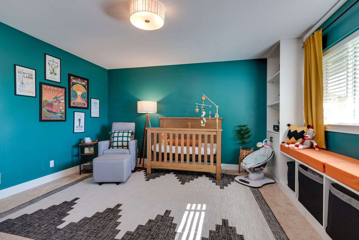
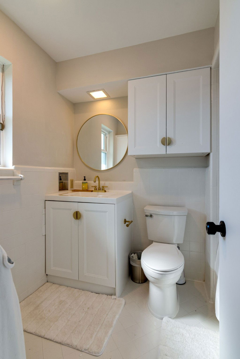
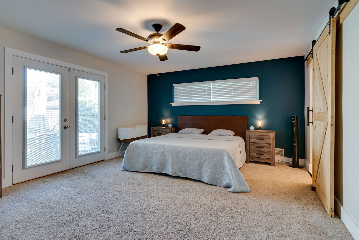
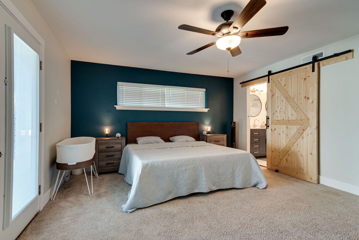
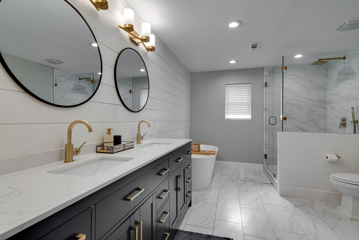
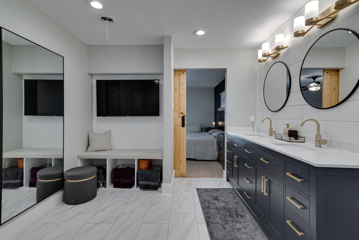
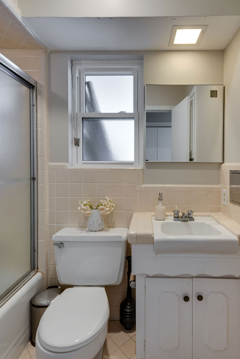
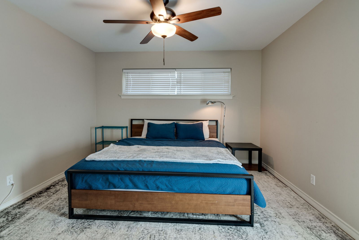
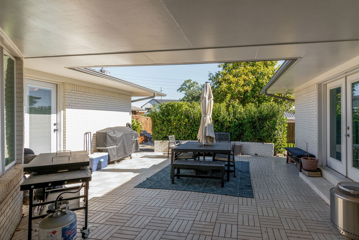
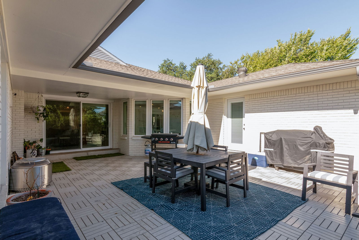
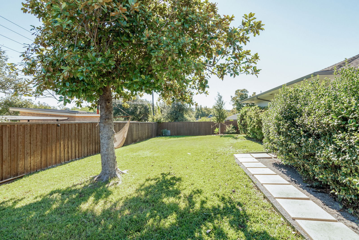
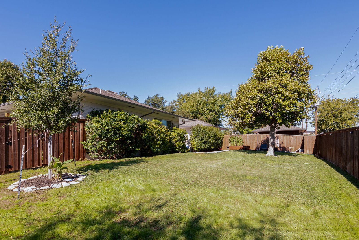
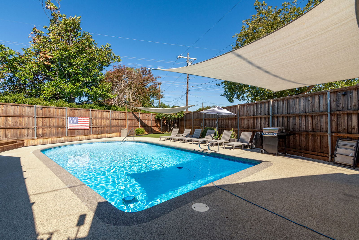
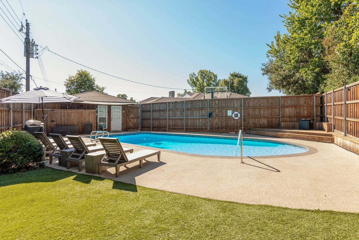
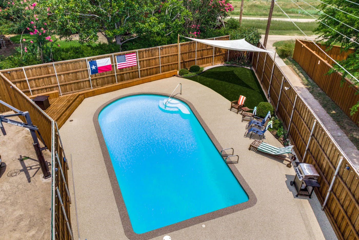
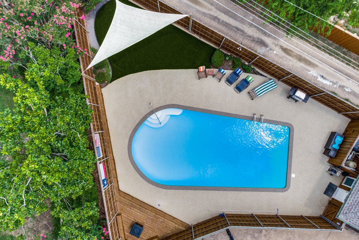
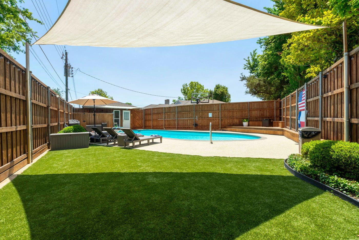
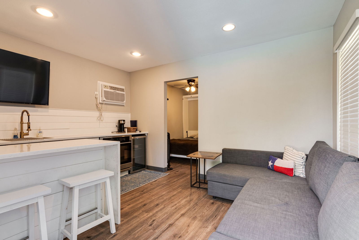
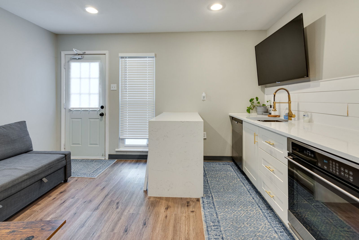
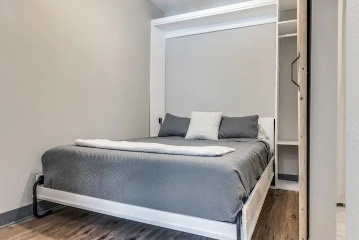
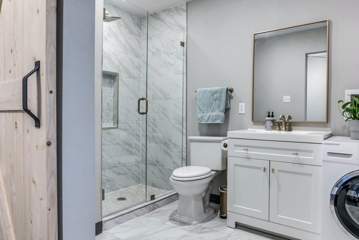
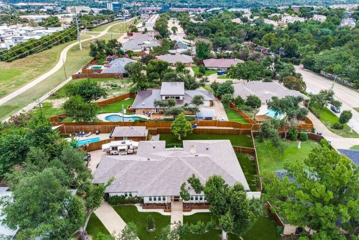
/u.realgeeks.media/forneytxhomes/header.png)