4233 Skillman St, Dallas, TX 75206
- $1,379,990
- 5
- BD
- 5
- BA
- 3,797
- SqFt
- List Price
- $1,379,990
- MLS#
- 20956664
- Status
- ACTIVE
- Type
- Single Family Residential
- Subtype
- Residential
- Style
- Contemporary, Detached
- Year Built
- 2024
- Construction Status
- New Construction - Complete
- Bedrooms
- 5
- Full Baths
- 4
- Half Baths
- 1
- Acres
- 0.16
- Living Area
- 3,797
- County
- Dallas
- City
- Dallas
- Subdivision
- Caruth Terrace
- Number of Stories
- 2
- Architecture Style
- Contemporary, Detached
Property Description
This striking new build sets itself apart with modern architecture, elevated design, and intentional functionality in the heart of Dallas. A professionally landscaped front yard and a lighted architectural driveway set the tone, leading to an impressive entry with soaring ceilings and 12-foot ceilings throughout the first floor. Inside, a spacious open layout highlights designer lighting, wide-plank flooring, and a sleek black marble fireplace that anchors the main living area. A glass-enclosed wine display near the entry adds a bold statement and an elevated welcome. The kitchen features black cabinetry, a large center island, a walk-in pantry, and gas cooktop. The first floor includes a private guest suite and dedicated office. Upstairs, you'll find a spacious bonus room with a wet bar and floating shelves, and a full-size laundry room with cabinetry, a sink, and built-in storage. The primary suite offers direct balcony access, a spa-like bath with a freestanding soaking tub, rainfall shower, and a massive custom closet with built-ins. Three additional bedrooms upstairs share two full baths, each finished with flat-panel cabinetry and matte black fixtures. Outside, the covered patio and built-in firepit offer a seamless extension of the interior living space. The 3-car tandem garage features a glass-panel door that allows visibility out while maintaining privacy from the outside, along with epoxy flooring. This home’s prime location places you near White Rock Lake, scenic trails and parks, the Dallas Arboretum, SMU, Lower Greenville’s shops and restaurants, Trader Joe’s, Mockingbird Station, NorthPark Center, Highland Park Village, and more—ensuring you’re never far from the best of Dallas living.
Additional Information
- Agent Name
- Boo Reitz
- Unexempt Taxes
- $21,782
- Amenities
- Fireplace
- Lot Size
- 6,969
- Acres
- 0.16
- Interior Features
- Bar-Wet, Chandelier, Decorative Designer Lighting Fixtures, Double Vanity, Eat-in Kitchen, High Speed Internet, Kitchen Island, Open Floorplan, Pantry, Cable TV, Walk-In Closet(s), Wired Audio
- Flooring
- Hardwood, Slate/Marble, Tile
- Foundation
- Slab
- Roof
- Composition, Shingle
- Stories
- 2
- Pool Features
- None
- Pool Features
- None
- Fireplaces
- 1
- Fireplace Type
- Living Room
- Exterior
- Balcony, Rain Gutters
- Garage Spaces
- 3
- Parking Garage
- Direct Access, Driveway, Epoxy Flooring, Garage Faces Front, Garage, Garage Door Opener, Inside Entrance, Kitchen Level
- School District
- Dallas Isd
- Elementary School
- Mockingbird
- Middle School
- Long
- High School
- Woodrow Wilson
- Possession
- CloseOfEscrow
- Possession
- CloseOfEscrow
Mortgage Calculator
Listing courtesy of Boo Reitz from EXIT REALTY ELITE. Contact: 469-473-4114
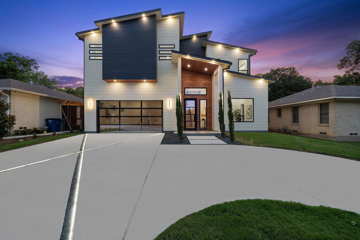
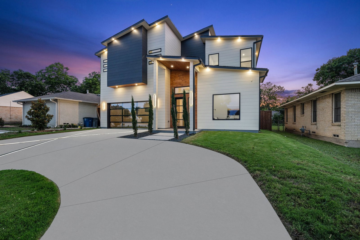
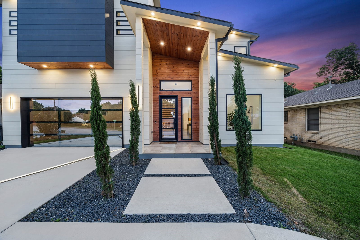
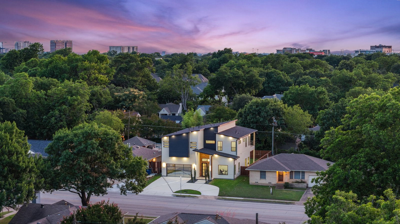
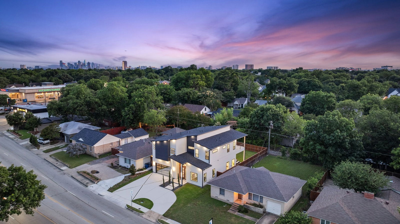
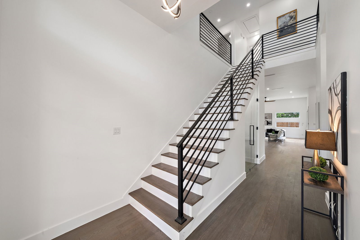
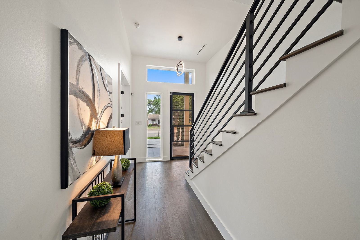
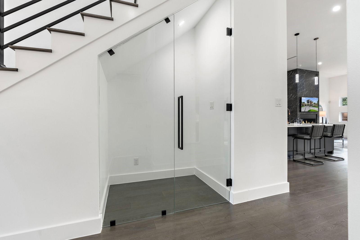
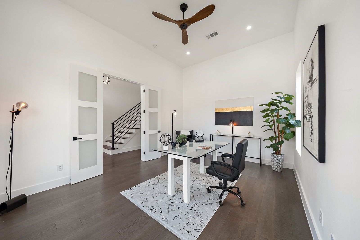
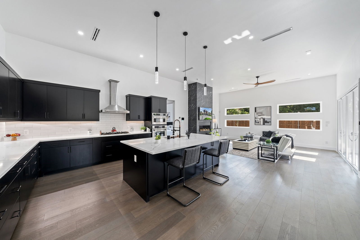
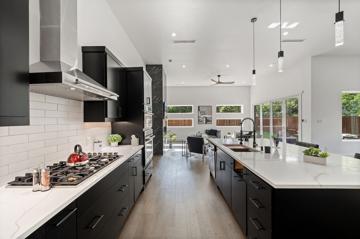
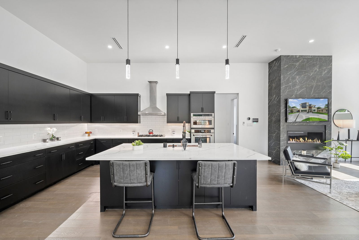
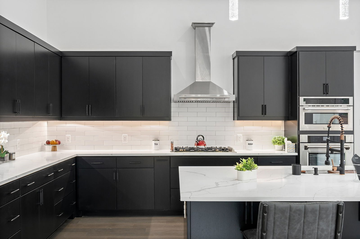
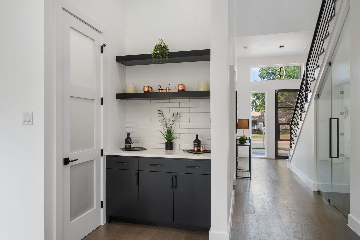
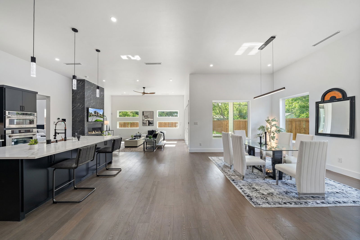
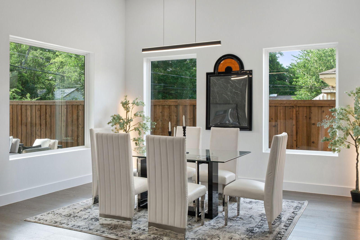
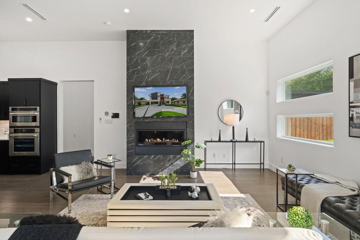
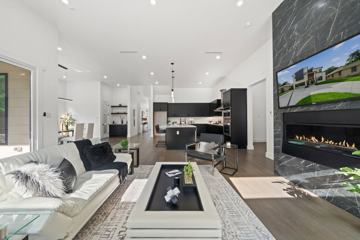
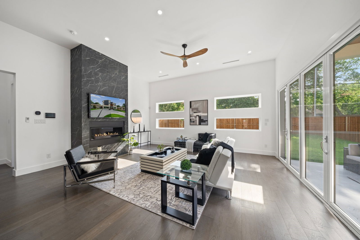
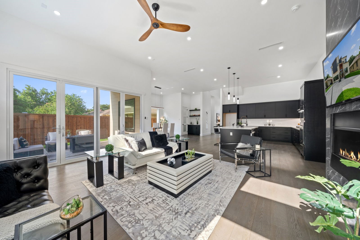
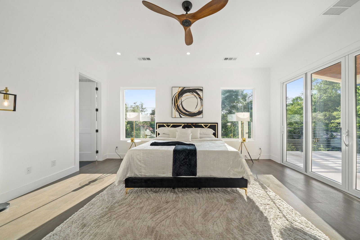
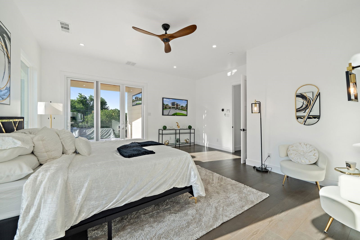
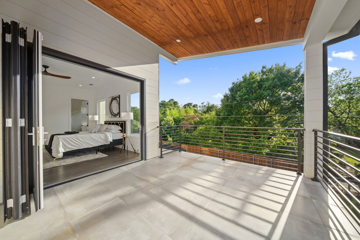
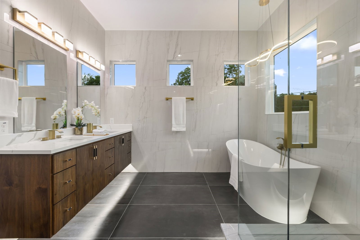
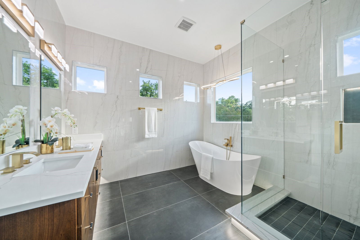
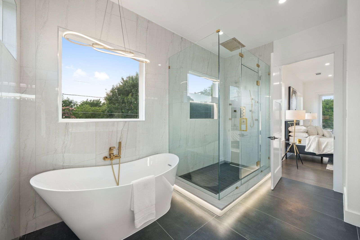
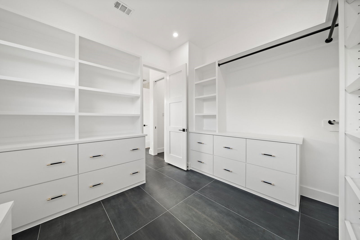
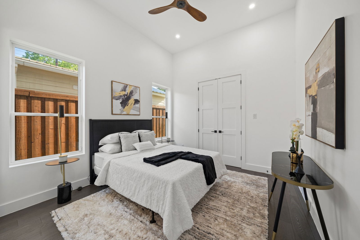
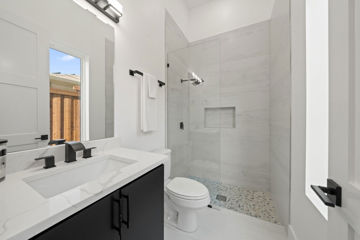
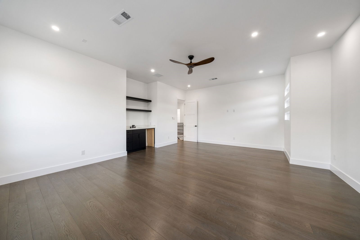
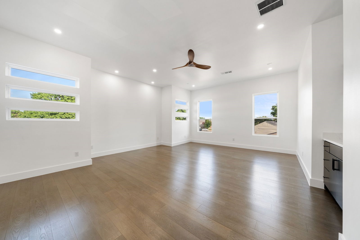
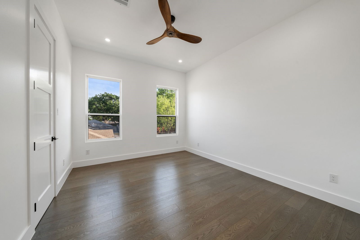
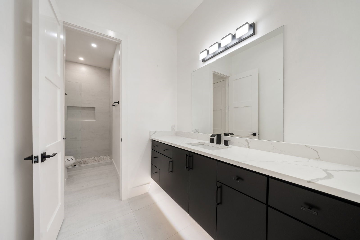
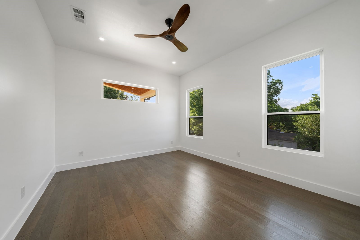
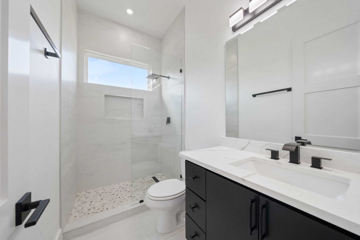
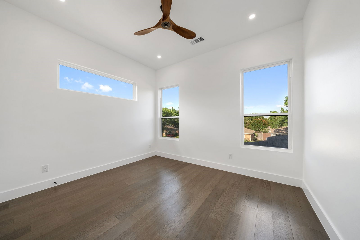
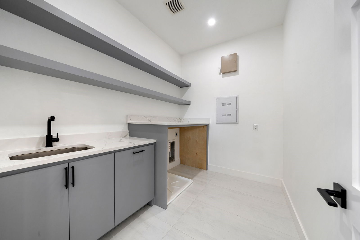
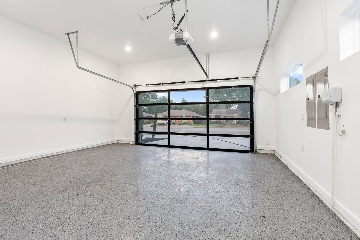
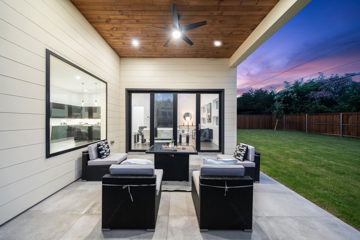
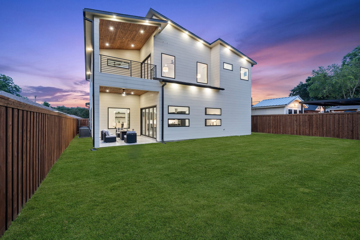
/u.realgeeks.media/forneytxhomes/header.png)