7363 Meadow Oaks Dr, Dallas, TX 75230
- $1,399,000
- 5
- BD
- 5
- BA
- 3,710
- SqFt
- List Price
- $1,399,000
- MLS#
- 20983971
- Status
- ACTIVE
- Type
- Single Family Residential
- Subtype
- Residential
- Style
- Detached
- Year Built
- 1969
- Construction Status
- Preowned
- Bedrooms
- 5
- Full Baths
- 4
- Half Baths
- 1
- Acres
- 0.24
- Living Area
- 3,710
- County
- Dallas
- City
- Dallas
- Subdivision
- Crest Meadow Estates
- Number of Stories
- 2
- Architecture Style
- Detached
Property Description
A stunning two-story ranch-style home in the heart of Preston Hollow, fully remodeled with high-end finishes and thoughtful design. Meticulously updated, this residence exudes modern luxury and comfort from the moment you step inside. Elegant Carrera marble and wood-look tile flooring flow throughout, setting a tone of refined sophistication. The gourmet kitchen is outfitted with premium Thermador appliances and generous storage, perfect for everyday living and entertaining. A custom-designed bar area features a Sonic ice maker, wine fridge, mini fridge, and sink — ideal for hosting guests in style. The primary suite is a serene retreat, offering a spa-like bathroom with dual sinks, a soaking tub, a dedicated vanity, and custom his-and-hers closets designed for optimal organization and luxury. Two dedicated office spaces provide the flexibility to work or study from home in comfort and privacy. Upstairs, you’ll find a versatile layout that includes a guest quarters with private bath, additional office space, and a playroom or entertainment zone — all with ample storage. The expansive backyard and side yard provide plenty of room to relax, entertain, or enjoy the outdoors. Don’t miss the opportunity to own this exceptional, remodeled home in one of Dallas’ most coveted neighborhoods.
Additional Information
- Agent Name
- Nora Kutob
- Amenities
- Fireplace
- Lot Size
- 10,628
- Acres
- 0.24
- Lot Description
- Irregular Lot, Sprinkler System-Yard, Few Trees
- Interior Features
- Bar-Wet, Decorative Designer Lighting Fixtures, High Speed Internet, Kitchen Island, Open Floorplan, Smart Home, Cable TV, Vaulted/Cathedral Ceilings, Walk-In Closet(s), Wired Audio
- Flooring
- Wood
- Foundation
- Slab
- Roof
- Composition
- Stories
- 2
- Pool Features
- None
- Pool Features
- None
- Fireplaces
- 1
- Fireplace Type
- Masonry
- Exterior
- Dog Run
- Garage Spaces
- 2
- Parking Garage
- Electric Gate, Garage, Garage Door Opener
- School District
- Dallas Isd
- Elementary School
- Kramer
- Middle School
- Benjamin Franklin
- High School
- Jefferson
- Possession
- CloseOfEscrow, Negotiable
- Possession
- CloseOfEscrow, Negotiable
- Community Features
- Sidewalks
Mortgage Calculator
Listing courtesy of Nora Kutob from Briggs Freeman Sotheby's Int'l. Contact: 903-312-0108
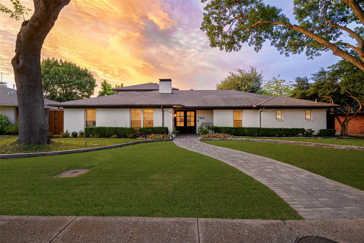
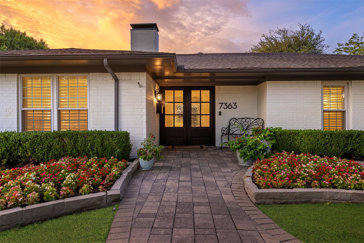
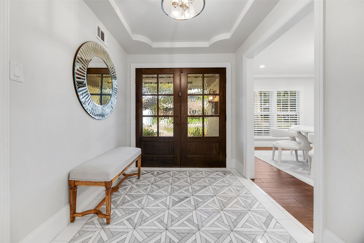
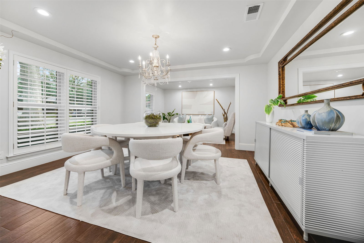
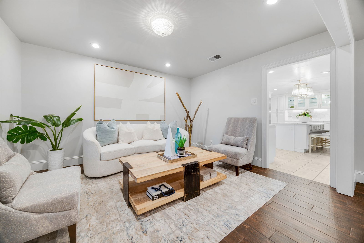
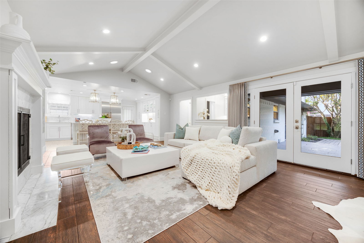
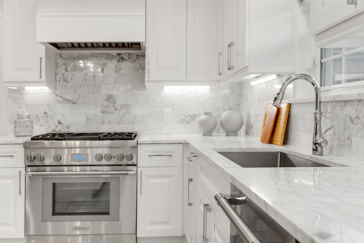
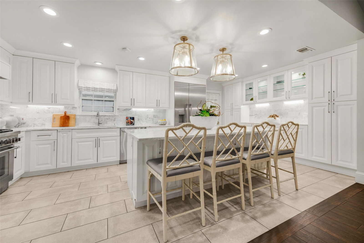
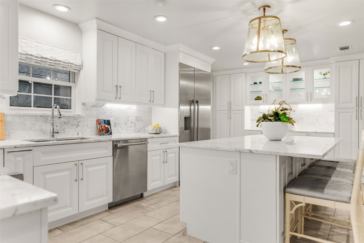
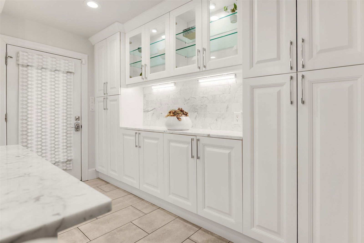
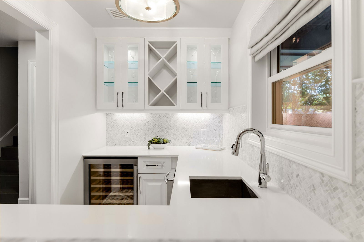
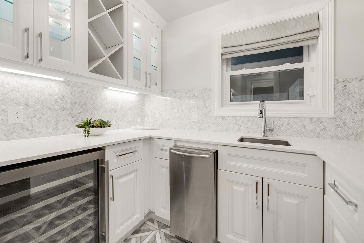
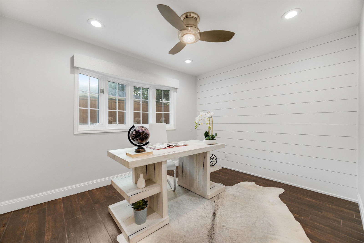
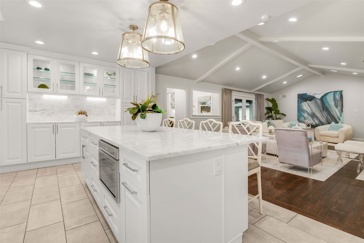
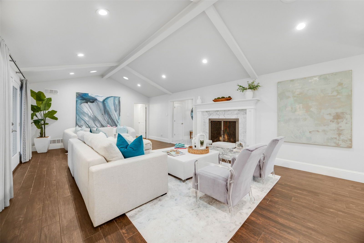
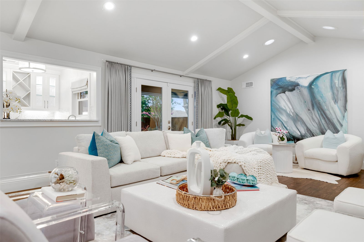
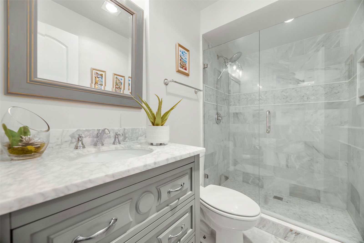
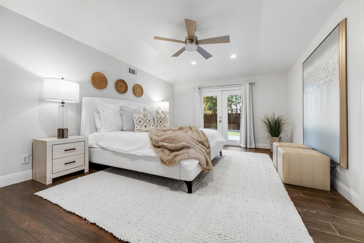
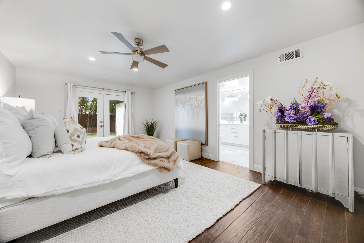
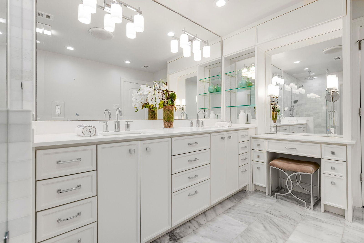
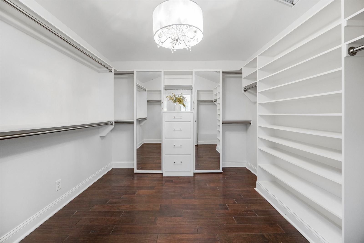
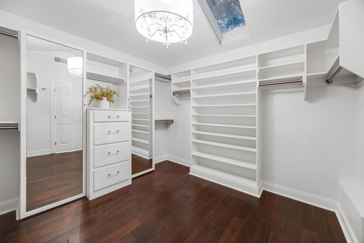
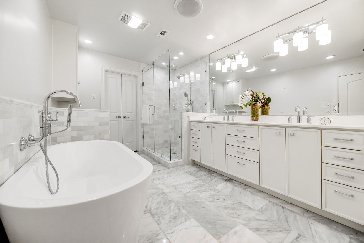
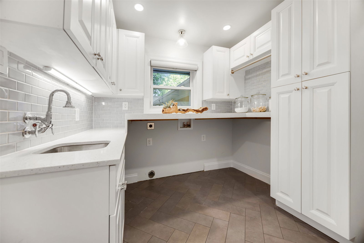
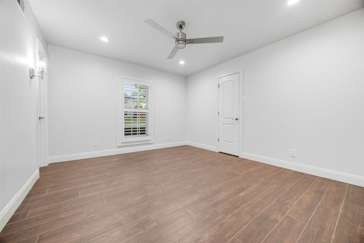
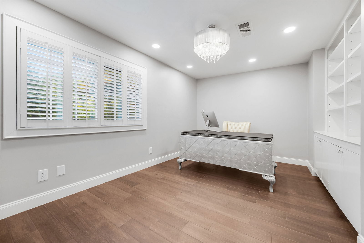
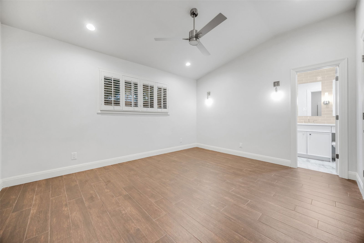
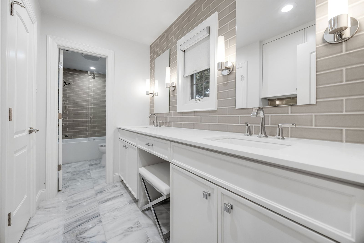
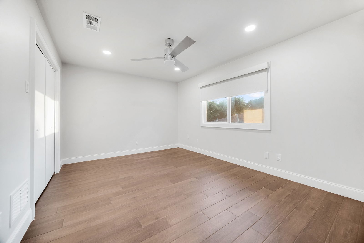
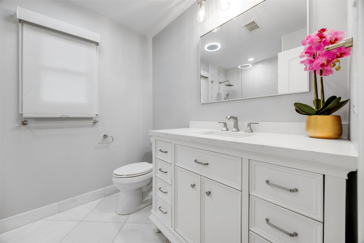
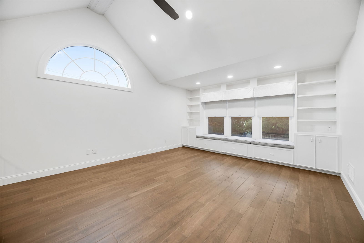
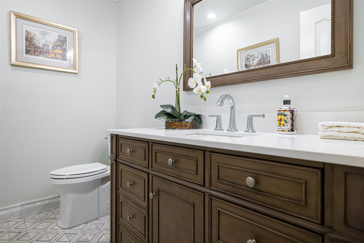
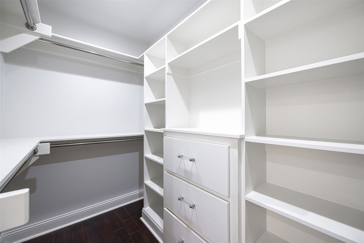
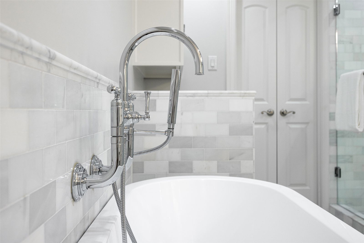
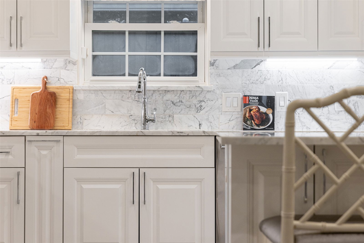
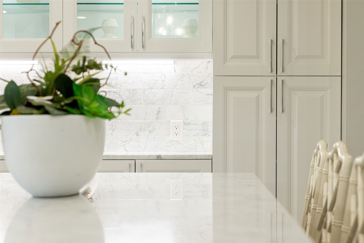
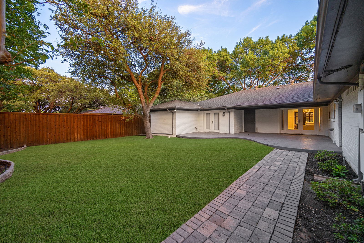
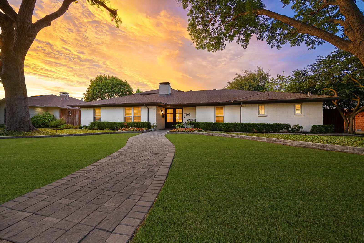
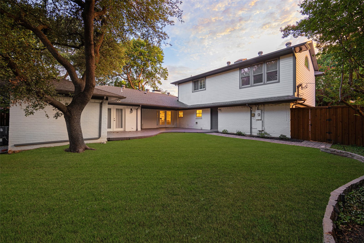
/u.realgeeks.media/forneytxhomes/header.png)