17327 Davenport Rd, Dallas, TX 75248
- $1,399,999
- 4
- BD
- 4
- BA
- 4,148
- SqFt
- List Price
- $1,399,999
- MLS#
- 20996916
- Status
- ACTIVE
- Type
- Single Family Residential
- Subtype
- Residential
- Style
- Contemporary, Traditional, Detached
- Year Built
- 1985
- Construction Status
- Preowned
- Bedrooms
- 4
- Full Baths
- 4
- Acres
- 0.34
- Living Area
- 4,148
- County
- Dallas
- City
- Dallas
- Subdivision
- Preston Creek Rev
- Architecture Style
- Contemporary, Traditional, Detached
Property Description
Stunning fully renovated luxury home in the highly sought after Preston Creek community & Richardson ISD! Spectacular home w 4 bedrooms, 4 full baths, split formals, media room, 3 car garage w epoxy flooring, pool w spa & a putting green. Designer features throughout include wood beamed ceiling, decorative lighting, brushed nickel finishes, custom cabinetry, white oak engineered wood flooring and more. Eat-in kitchen is a chefs dream w an abundance of sleek cabinetry, granite countertops, SS appliances, built-in 60 inch fridge, gas range, island w breakfast bar overlooking the breakfast nook w built-in desk. Spacious family room w built-ins & marble fireplace w gas logs. Private primary suite complete w fireplace, custom oversized shower, soaking tub, granite, beverage fridge, H+H sinks & custom WIC. Enjoy endless nights entertaining in your private backyard oasis w sparkling pool & spa.Home is upto the 2020-2021 code for elec, mech, & plumbing. Roof was replaced and the plumbing adjusted to allow for a Kosher kitchen if needed. Underground plumbing is PVC & has padded a hydrostatic test by Baker Brothers. Check Transaction Desk for documentation.
Additional Information
- Agent Name
- Brandon Lucido
- Unexempt Taxes
- $23,384
- HOA Fees
- $250
- HOA Freq
- Annually
- Amenities
- Fireplace, Pool
- Lot Size
- 14,810
- Acres
- 0.34
- Lot Description
- Corner Lot, Landscaped, Subdivision, Sprinkler System-Yard, Few Trees
- Interior Features
- Chandelier, Decorative Designer Lighting Fixtures, Eat-in Kitchen, Granite Counters, High Speed Internet, Kitchen Island, Pantry, Cable TV, Vaulted/Cathedral Ceilings, Walk-In Closet(s), Wired Audio
- Flooring
- Tile, Wood
- Foundation
- Slab
- Roof
- Composition
- Pool
- Yes
- Pool Features
- Gunite, Heated, In Ground, Pool, Pool/Spa Combo
- Pool Features
- Gunite, Heated, In Ground, Pool, Pool/Spa Combo
- Fireplaces
- 4
- Fireplace Type
- Bedroom, Bath, Family Room, Gas Starter, Living Room, Wood Burning
- Exterior
- Lighting, Private Yard, Rain Gutters
- Garage Spaces
- 3
- Parking Garage
- Alley Access, Driveway, Epoxy Flooring, Garage, Garage Door Opener, Garage Faces Rear
- School District
- Richardson Isd
- Elementary School
- Brentfield
- Middle School
- Lake Highlands
- High School
- Pearce
- Possession
- CloseOfEscrow
- Possession
- CloseOfEscrow
- Community Features
- Curbs, Putting Green
Mortgage Calculator
Listing courtesy of Brandon Lucido from Keller Williams Realty DPR. Contact: 214-499-0437
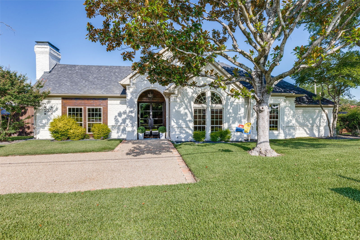
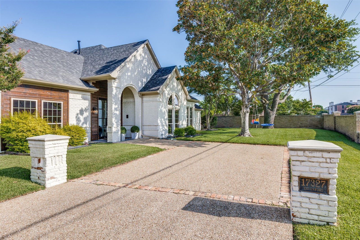
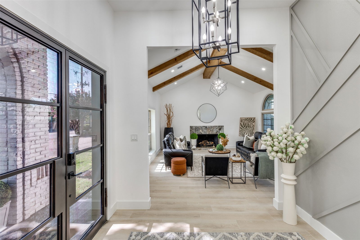
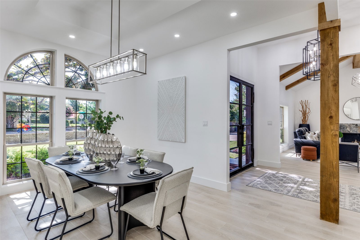
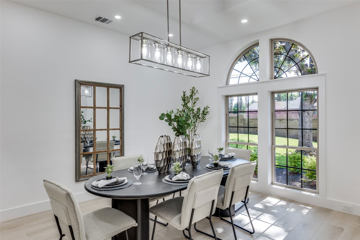
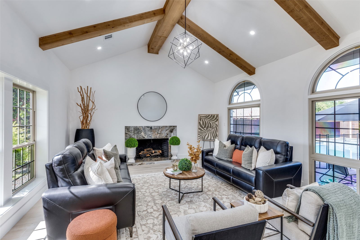
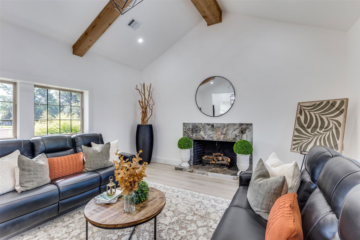
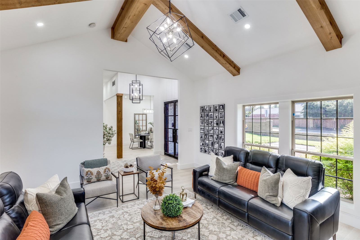
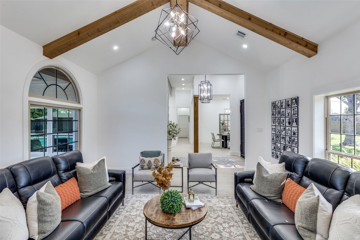
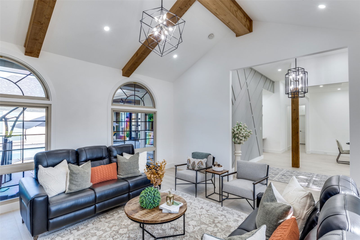
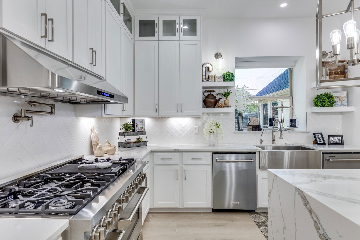
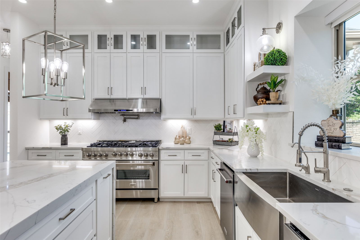
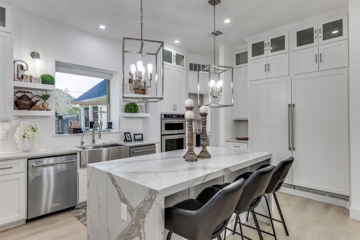
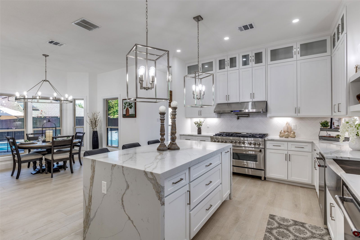
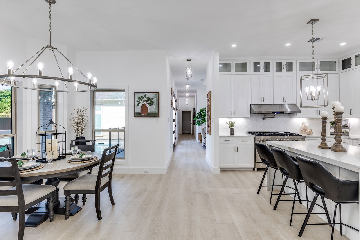
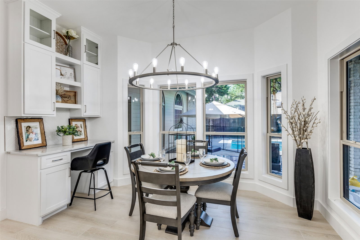
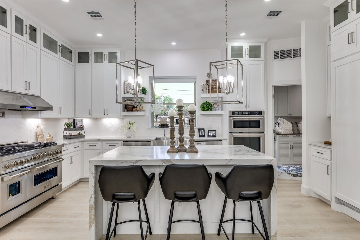
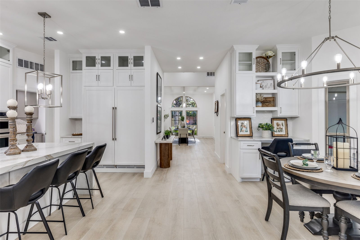
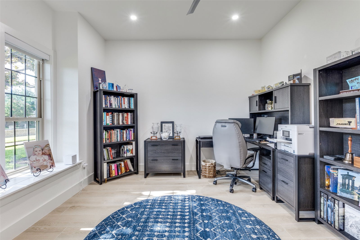
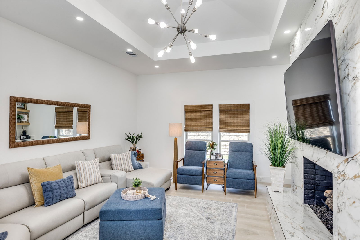
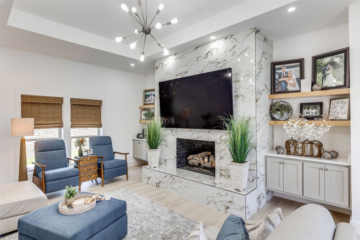
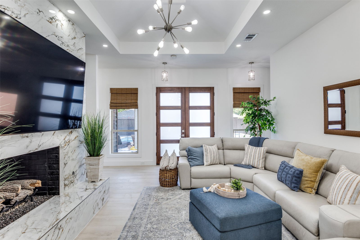
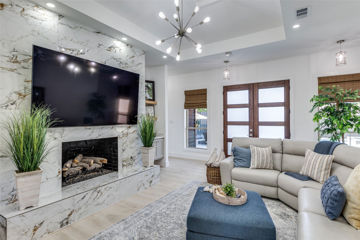
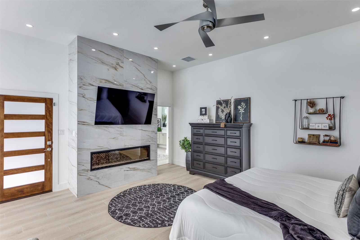
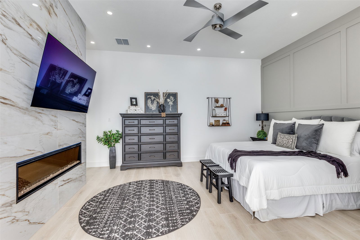
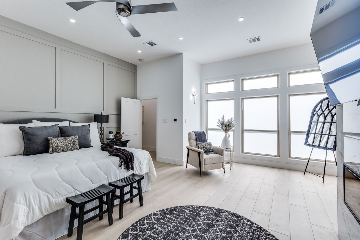
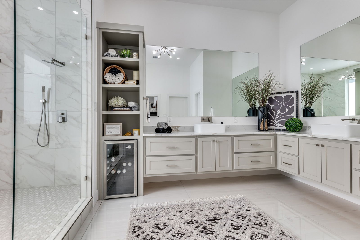
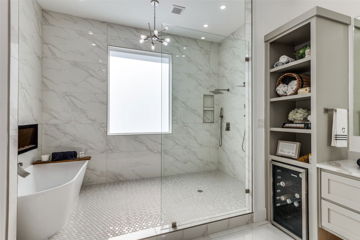
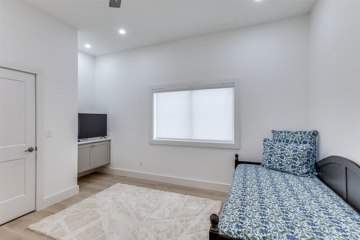
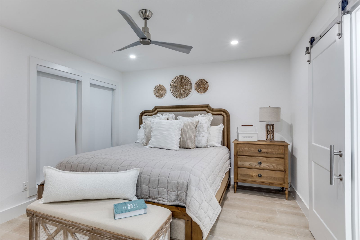
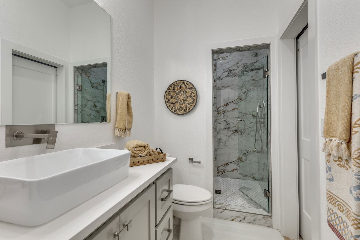
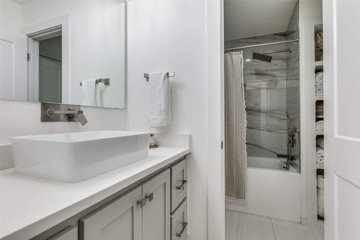
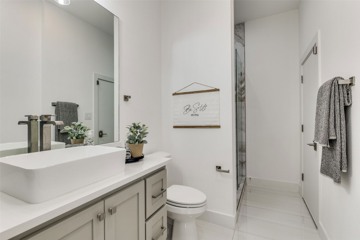
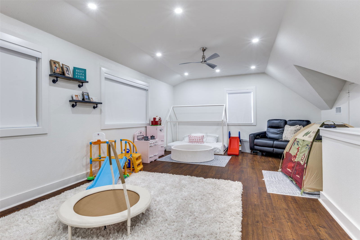
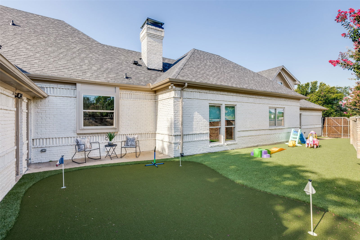
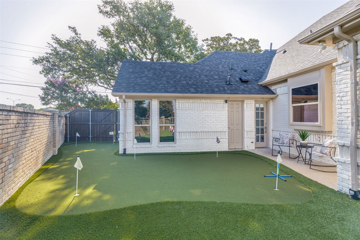
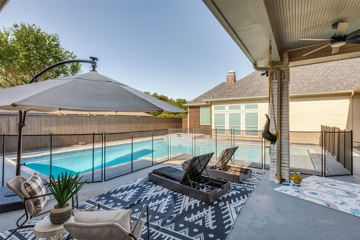
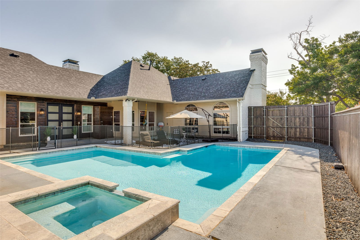
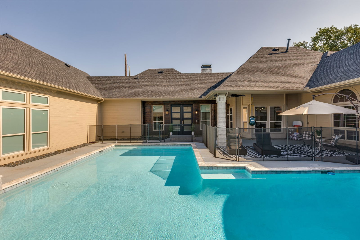
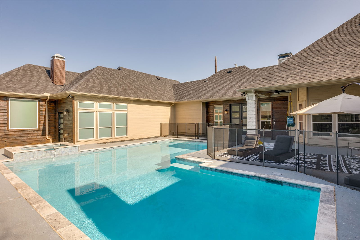
/u.realgeeks.media/forneytxhomes/header.png)