3812 Beechwood Ln, Dallas, TX 75220
- $1,439,000
- 3
- BD
- 4
- BA
- 4,026
- SqFt
- List Price
- $1,439,000
- Price Change
- ▼ $21,000 1750207120
- MLS#
- 20923091
- Status
- ACTIVE
- Type
- Single Family Residential
- Subtype
- Residential
- Style
- Contemporary, Detached
- Year Built
- 2022
- Construction Status
- Preowned
- Bedrooms
- 3
- Full Baths
- 4
- Acres
- 0.19
- Living Area
- 4,026
- County
- Dallas
- City
- Dallas
- Subdivision
- Glenridge Estates 2
- Number of Stories
- 2
- Architecture Style
- Contemporary, Detached
Property Description
Contemporary Elegance in Glenridge Estates. Welcome to this light-filled, west-facing custom-built 2022 home in the sought-after Glenridge Estates neighborhood of Midway Hollow—move-in ready and designed for modern living, with three bedroom suites and a downstairs office. The open-concept main floor features 12' ceilings throughout, a seamless flow between the living, dining, and kitchen areas, highlighted by expansive sliding doors that open to a private patio and lush green yard—perfect for entertaining or quiet relaxation. A striking stone wall anchors the living room, showcasing a sleek gas fireplace and built-in TV niche. The designer kitchen is both beautiful and functional, boasting beautiful cabinetry, stunning Brazilian marble countertops, built-in refrigerator, double ovens, and a clean, minimalist aesthetic. The kitchen also features a large pantry plus walk in butler's pantry with ice maker, microwave, extra storage and catering space. A private study at the front of the home offers the ideal space for a home office, along with a stylish powder room, mud room, and additional storage or exercise. Upstairs, you'll find three spacious bedroom suites. The primary suite is a serene retreat, complete with a vaulted ceiling, sitting area, spa-like bath with dual vanities, separate soaking tub and shower, and an oversized walk-in closet that conveniently connects to the laundry room. The two guest suites each feature private baths and generous closet space. A vaulted game room completes the upper level—ideal as a media lounge, playroom, or flexible living area. Situated on a quiet loop created by Lively Lane and Beechwood Lane, this home offers a rare sense of tranquility and privacy with no cut-through traffic—your peaceful haven in the heart of the city.
Additional Information
- Agent Name
- Susan Baldwin
- Amenities
- Fireplace
- Lot Size
- 8,232
- Acres
- 0.19
- Lot Description
- Back Yard, Irregular Lot, Lawn, Landscaped, Level, Subdivision, Few Trees
- Interior Features
- Vaulted/Cathedral Ceilings, Bar-Dry, Decorative Designer Lighting Fixtures, Double Vanity, Eat-in Kitchen, High Speed Internet, Kitchen Island, Open Floorplan, Pantry, Smart Home, Cable TV, Vaulted/Cathedral Ceilings, Wired for Data, Natural Woodwork, Walk-In Closet(s), Wired Audio
- Flooring
- Slate/Marble, Wood
- Foundation
- Slab
- Roof
- Composition
- Stories
- 2
- Pool Features
- None
- Pool Features
- None
- Fireplaces
- 1
- Fireplace Type
- Gas, Glass Doors, Living Room
- Exterior
- Courtyard, Garden, Lighting, Outdoor Living Area, Private Yard, Rain Gutters
- Garage Spaces
- 2
- Parking Garage
- Driveway, Enclosed, Garage Faces Front, Garage, Garage Door Opener, Inside Entrance, Kitchen Level, Secured
- School District
- Dallas Isd
- Elementary School
- Withers
- Middle School
- Walker
- High School
- White
- Possession
- ClosePlus30To60Days, CloseOfEscrow, ClosePlus60To90Days
- Possession
- ClosePlus30To60Days, CloseOfEscrow, ClosePlus60To90Days
- Community Features
- Sidewalks
Mortgage Calculator
Listing courtesy of Susan Baldwin from Allie Beth Allman & Assoc.. Contact: 214-763-1591
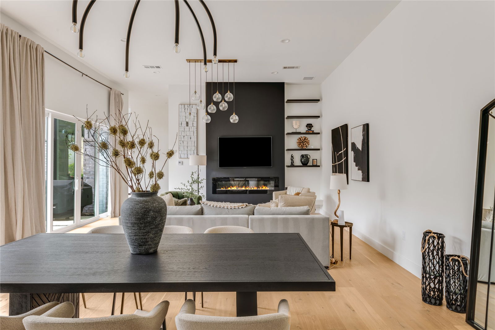
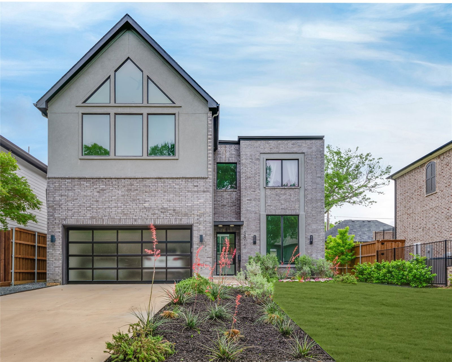
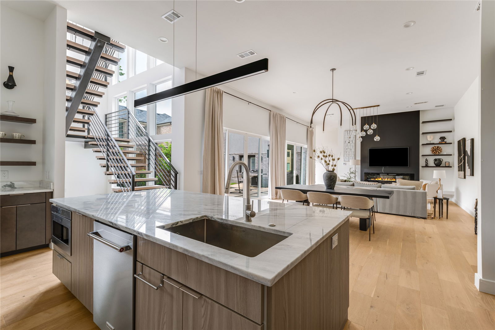
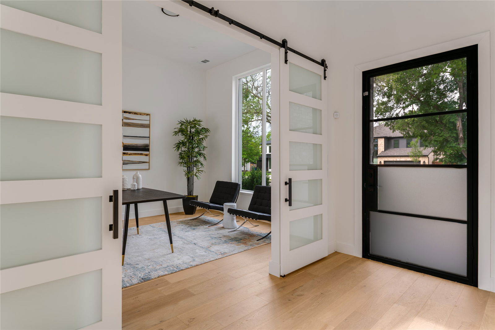
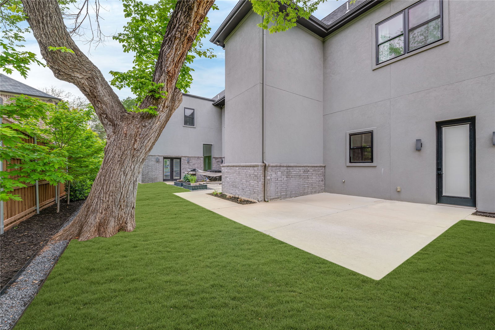
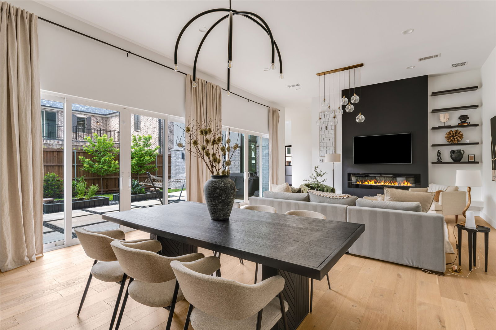
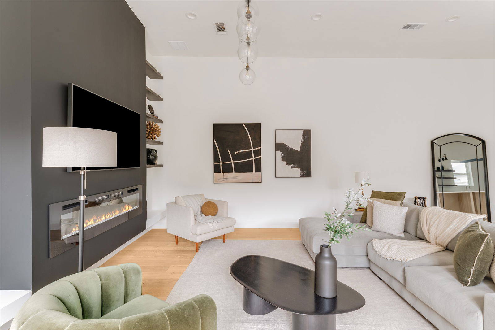
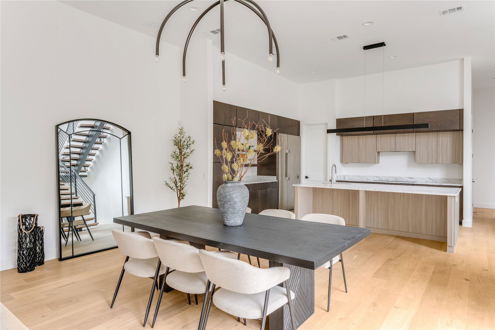
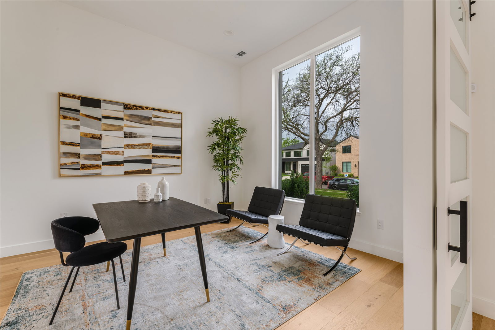
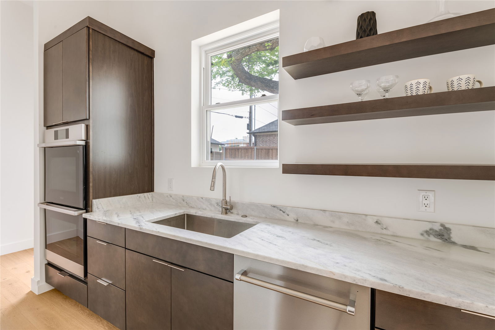
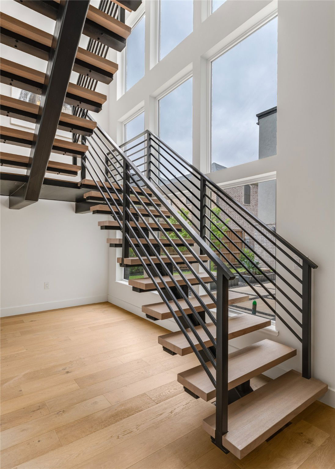
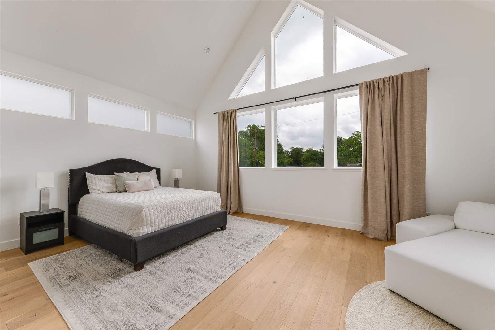
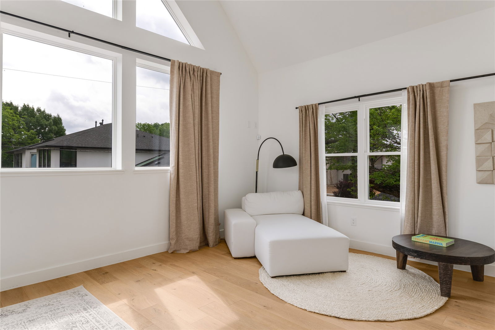
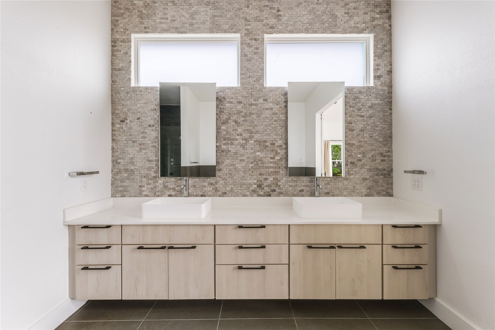
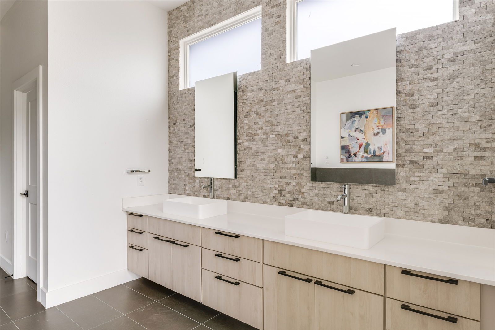
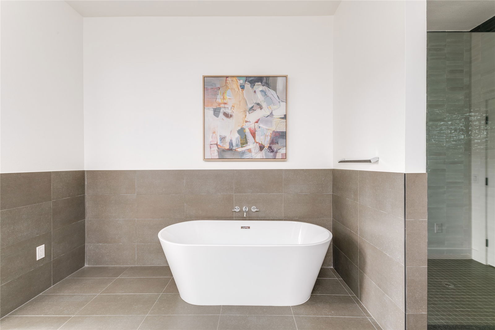
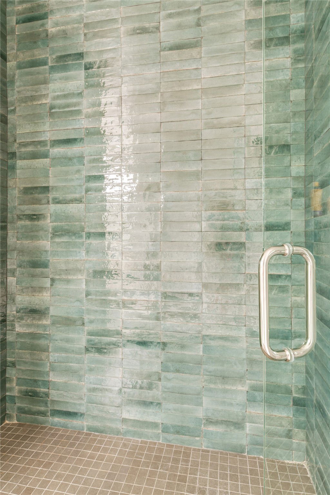
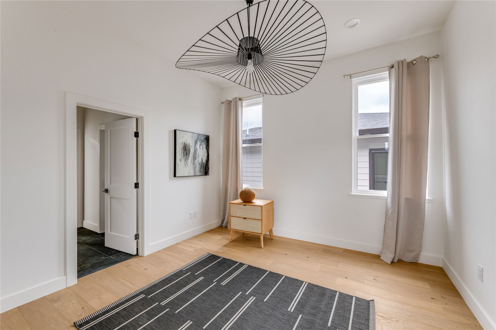
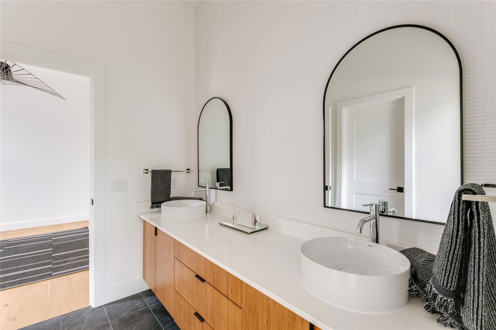
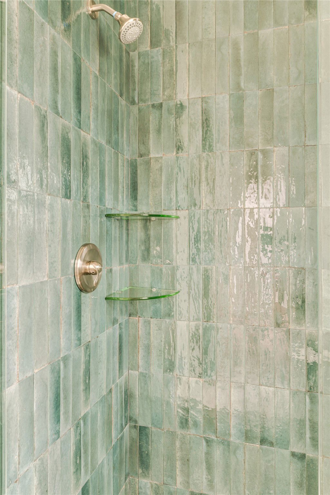
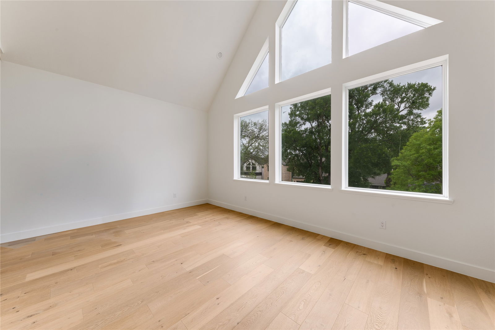
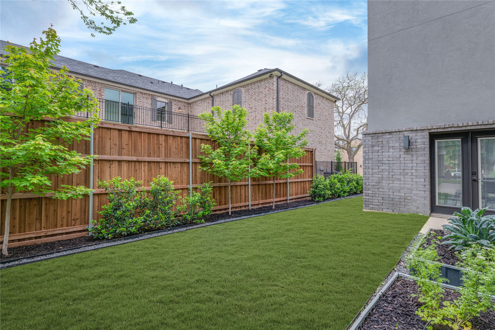
/u.realgeeks.media/forneytxhomes/header.png)