2 Shenandoah Pl, Richardson, TX 75080
- $1,450,000
- 5
- BD
- 4
- BA
- 3,170
- SqFt
- List Price
- $1,450,000
- Price Change
- ▼ $49,999 1751312391
- MLS#
- 20950266
- Status
- ACTIVE
- Type
- Single Family Residential
- Subtype
- Residential
- Style
- Traditional, Detached
- Year Built
- 1967
- Construction Status
- Preowned
- Bedrooms
- 5
- Full Baths
- 3
- Half Baths
- 1
- Acres
- 0.29
- Living Area
- 3,170
- County
- Dallas
- City
- Richardson
- Subdivision
- Creekwood Estates
- Number of Stories
- 2
- Architecture Style
- Traditional, Detached
Property Description
Welcome to #2 Shenandoah Place, a stunning home on a beautiful, tree-lined cul-de-sac lot in the heart of the highly coveted Waterview Preservation neighborhood. Upon entering the home you are surrounded by abundant natural light and elegant attention to detail throughout. This home underwent a complete remodel in 2020, so every system and feature is new, while preserving the traditional style. The first floor features large living and dining areas with beautiful built-in cabinetry throughout. The chef's kitchen boasts a large island, tremendous amounts of storage, and high end appliances. The first floor also features the elegant Primary Bedroom Suite, a mud-utility room off an oversized 2-car garage with expansive storage and a beautifully appointed half powder bath. The second floor features 3 bedrooms, 1 en suite bathroom and 1 jack and jill bathroom. The space is very flexible with one potential bedroom currently being used as a Den-Tv room. There is also a light-filled office or study on the second floor. This home has a spectacular layout for entertaining and is truly unparalleled in the attention to detail that was given to every aspect of the tasteful remodel. HVAC, roof, plumbing, electrical wiring all replaced in 2020.
Additional Information
- Agent Name
- Leslie Thornton
- HOA Freq
- Annually
- Amenities
- Fireplace
- Lot Size
- 12,740
- Acres
- 0.29
- Lot Description
- Cul-De-Sac, Irregular Lot, Landscaped, Many Trees
- Interior Features
- Chandelier, Decorative Designer Lighting Fixtures, Double Vanity, Eat-in Kitchen, Kitchen Island, Open Floorplan, Pantry, Cable TV, Walk-In Closet(s)
- Flooring
- Carpet, Hardwood
- Foundation
- Pillar/Post/Pier
- Roof
- Composition, Shingle
- Stories
- 2
- Pool Features
- None
- Pool Features
- None
- Fireplaces
- 1
- Fireplace Type
- Gas, Living Room
- Garage Spaces
- 2
- Parking Garage
- Additional Parking, Driveway, Oversized, Garage Faces Rear, Storage
- School District
- Richardson Isd
- Elementary School
- Arapaho
- High School
- Richardson
- Possession
- CloseOfEscrow
- Possession
- CloseOfEscrow
Mortgage Calculator
Listing courtesy of Leslie Thornton from Briggs Freeman Sotheby's Int'l. Contact: 214-351-7100
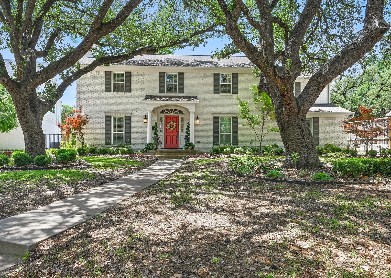
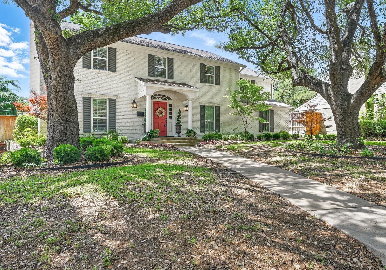
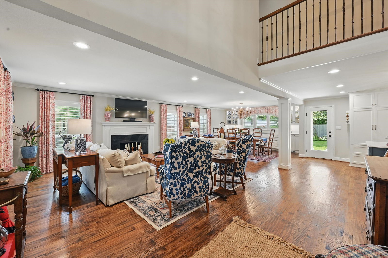
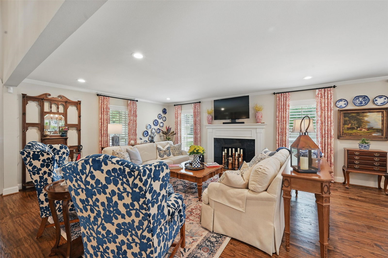
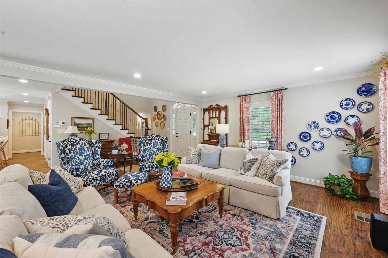
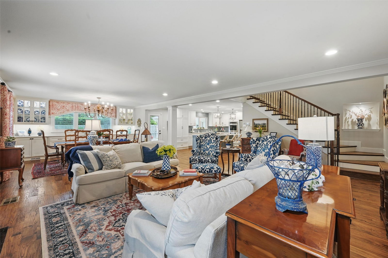
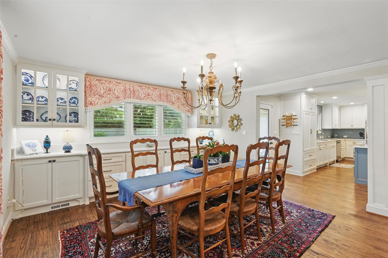
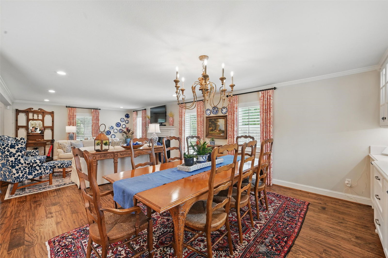
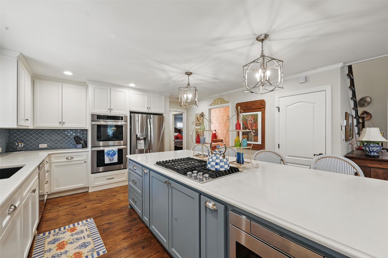
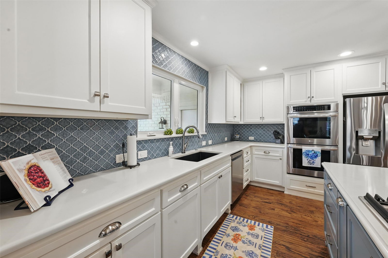
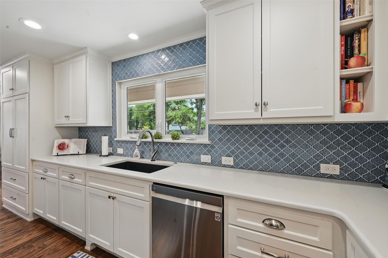
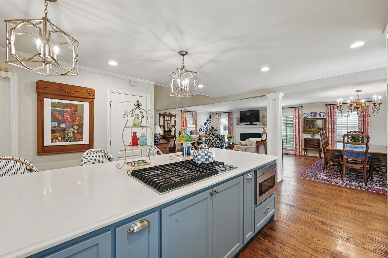
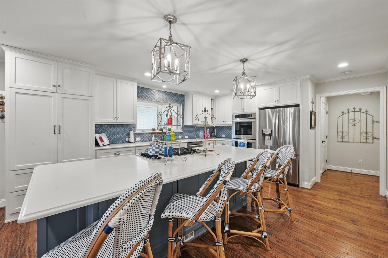
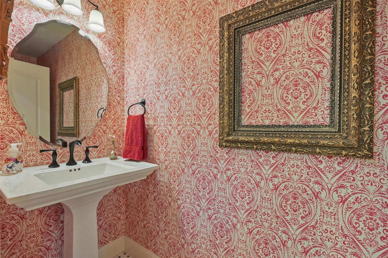
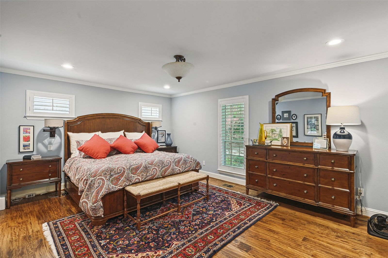
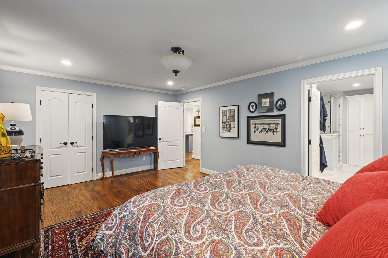
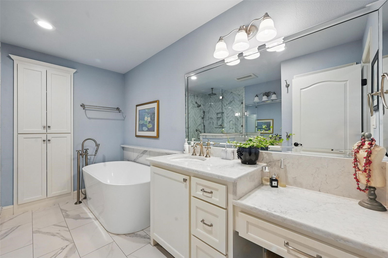
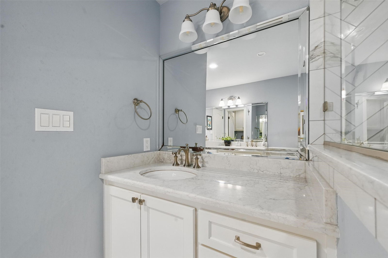
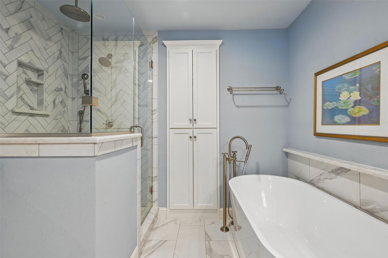
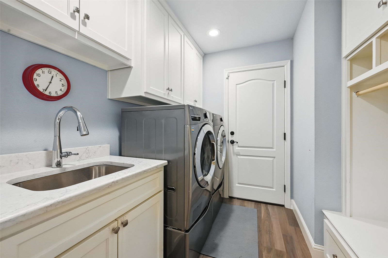
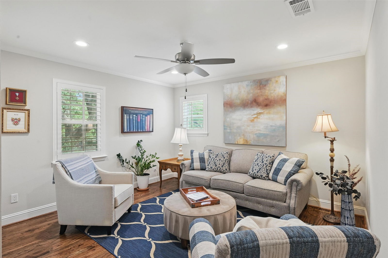
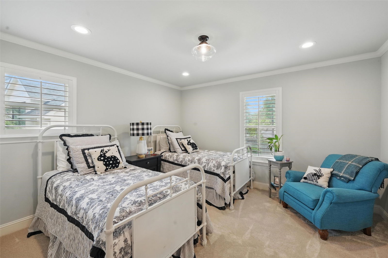
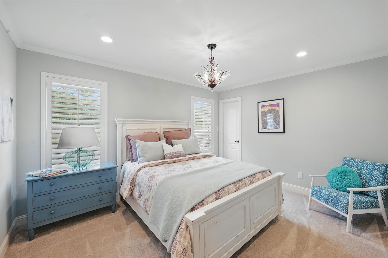
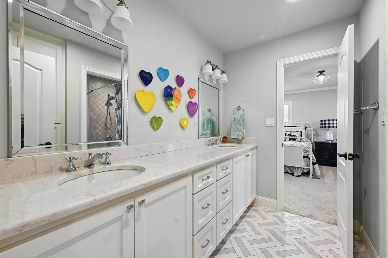
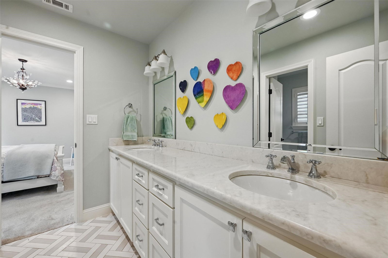
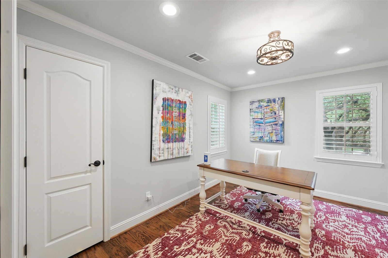
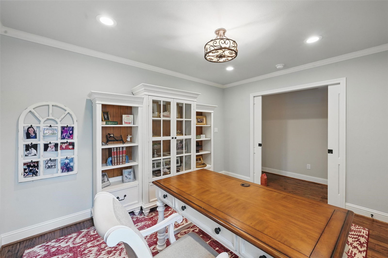
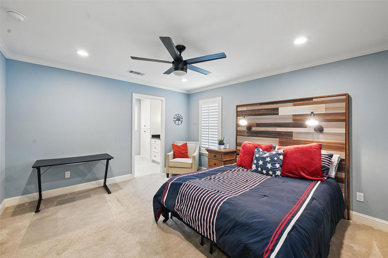
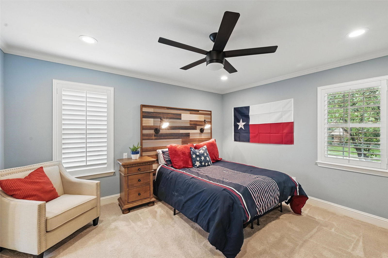
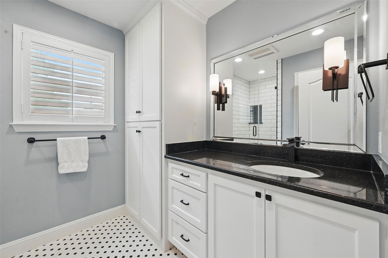
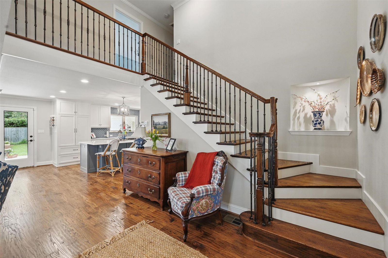
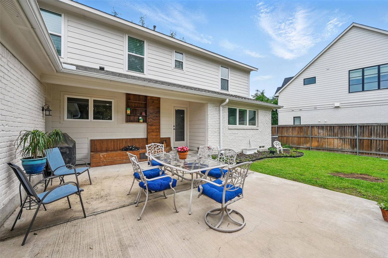
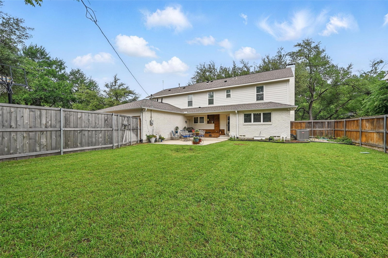
/u.realgeeks.media/forneytxhomes/header.png)