4682 County Road 2720, Caddo Mills, TX 75135
- $1,474,000
- 4
- BD
- 5
- BA
- 4,185
- SqFt
- List Price
- $1,474,000
- Price Change
- ▼ $25,000 1750379170
- MLS#
- 20902644
- Status
- ACTIVE
- Type
- Single Family Residential
- Subtype
- Residential
- Style
- Traditional, Detached
- Year Built
- 2014
- Construction Status
- Preowned
- Bedrooms
- 4
- Full Baths
- 4
- Half Baths
- 1
- Acres
- 10
- Living Area
- 4,185
- County
- Hunt
- City
- Caddo Mills
- Subdivision
- DAVID MILLER SURVEY
- Number of Stories
- 1
- Architecture Style
- Traditional, Detached
Property Description
EXQUISITE & INCLUSIVE! Main and guest quarters under one roof, 10 Ag Exempt Acres, Insulated Workshop with Electric and half-bath!Caddo Mills ISD!! Fabulous, 4185 sq ft living area includes 2583 sq ft main home and attached 1602 sq ft guest homes with separate entry! Foam Insulation, 2 tankless gas water heaters, 2 HVAC units. 3 car garage, stairs to 2 large attic storage areas! Main home includes 3 bed, 2 full baths & 1 half bath, kitchen, living room with stone gas log fireplace, dining room, Office, split bedrooms, Full outdoor kitchen, Outdoor living space, inground gunite pool (2023) with attached spa, fenced back yard. Gourmet kitchen with gas stove top, oven, built in microwave, built in refrigerator-freezer, farm sink and granite counter tops. Primary bedroom and ensuite with separate vanities, garden tub and large walk-in shower. Large custom closet includes entrance to laundry and utility room. Executive style Office with beautiful built-in shelving and storage. Open floorplan flows nicely from foyer entrance thru living room, kitchen, butler's pantry and dining room. Large windows frame your peaceful view of the Outdoor living area, outdoor full kitchen and swimming pool. Opposite the living room are 2 bedrooms and jack-n-jill bath to complete the split bedroom floorplan! The attached guest quarters with separate entry is perfect for parents, family members, or extended guests! All doors are 36 inch to accommodate wheelchair or walker. Living room with gas log fireplace, large primary bedroom with ensuite bath. Office-2nd bedroom combo includes queen size wall mounted Murphy Bed, built in cabinets and desk. Enter the separately fenced backyard thru a bright and peaceful sunroom. Outside, you will find 1200 sq ft Workshop with 450 sq ft overhang. Tons of storage upstairs in the loft area. Don't miss the opportunity to own this wonderful, hard to find, property with all the amenities you desire and need in place and ready for your enjoyment! See Documents.
Additional Information
- Agent Name
- Lq Marshall
- Unexempt Taxes
- $7,631
- Amenities
- Fireplace, Pool
- Lot Size
- 435,600
- Acres
- 10
- Lot Description
- Agricultural, Back Yard, Hardwood Trees, Lawn, Landscaped, Pasture, Many Trees, Sprinkler System-Yard, Wooded
- Interior Features
- Decorative Designer Lighting Fixtures, Double Vanity, Granite Counters, High Speed Internet, In-Law Arrangement, Multiple Primary Suites, Open Floorplan, Pantry, Cable TV, Vaulted/Cathedral Ceilings, Natural Woodwork, Walk-In Closet(s), Wired Audio
- Flooring
- Carpet, Ceramic, Hardwood, Laminate, Wood
- Foundation
- Slab
- Roof
- Metal
- Stories
- 1
- Pool
- Yes
- Pool Features
- Fenced, Gunite, Heated, In Ground, Outdoor Pool, Pool, Pool/Spa Combo, Water Feature
- Pool Features
- Fenced, Gunite, Heated, In Ground, Outdoor Pool, Pool, Pool/Spa Combo, Water Feature
- Fireplaces
- 2
- Fireplace Type
- Gas Log, Gas Starter, Living Room
- Exterior
- Barbecue, Barbecue, Gas Grill, Outdoor Grill, Outdoor Kitchen, Outdoor Living Area, Private Yard, Rain Gutters, RV Parking/RV Hookup
- Garage Spaces
- 3
- Parking Garage
- Additional Parking, Paved, Driveway, Garage, Garage Door Opener, Gravel, Kitchen Level, Lighted, Garage Faces Side, Rv/Boat Parking, Rv/Boat Parking
- School District
- Caddo Mills Isd
- Elementary School
- Caddomills
- Middle School
- Caddomills
- High School
- Caddomills
- Possession
- Negotiable
- Possession
- Negotiable
Mortgage Calculator
Listing courtesy of Lq Marshall from Century 21 First Group. Contact: 903-268-3045
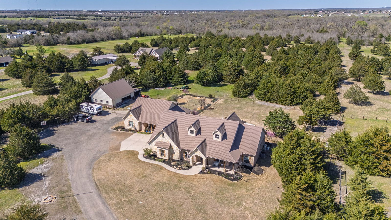
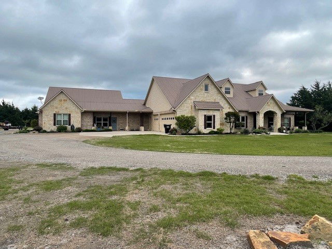
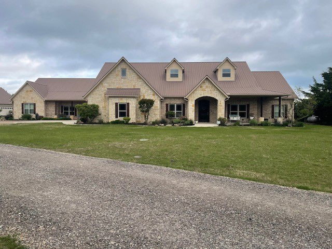
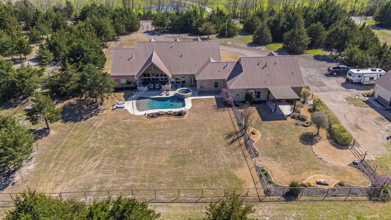
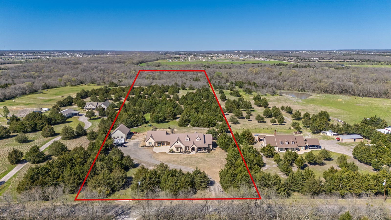
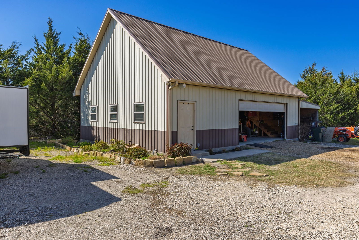
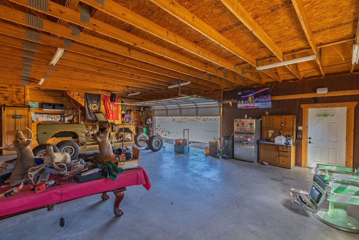
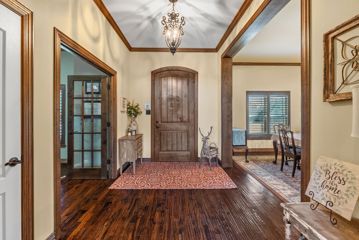
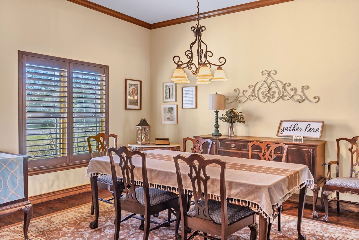
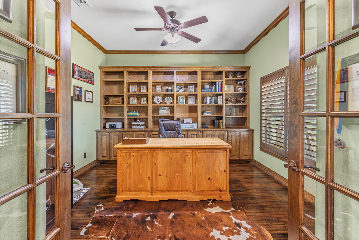
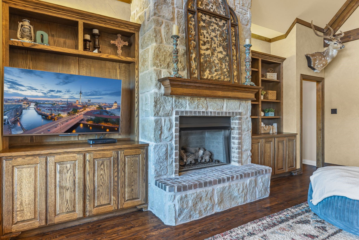
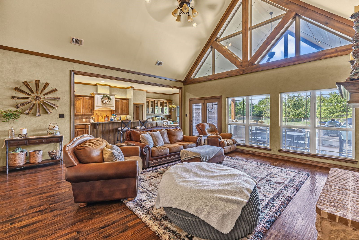
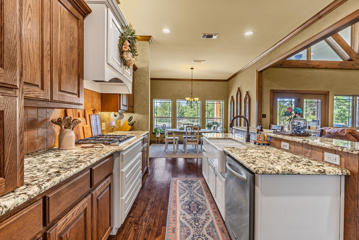
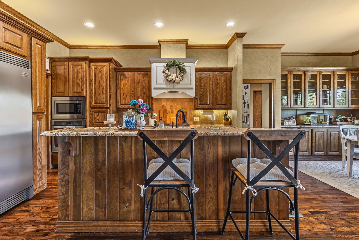
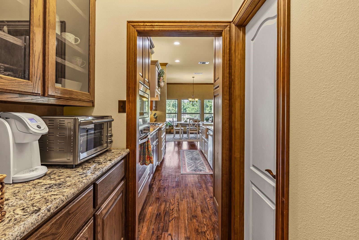
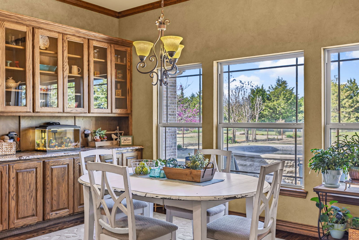
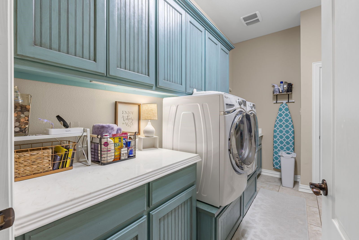
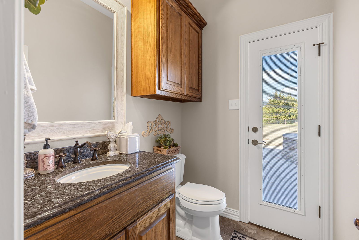
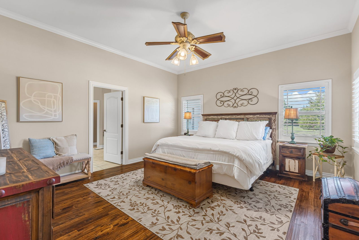
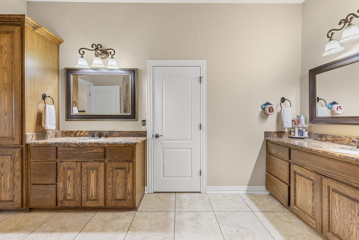
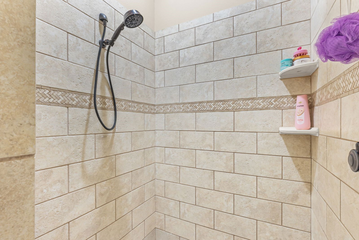
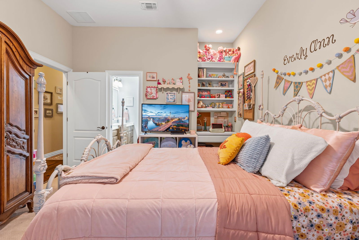
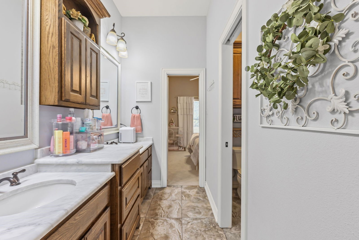
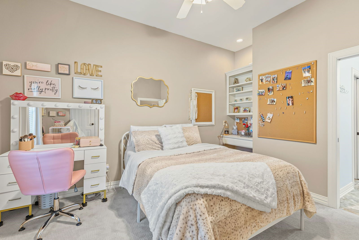
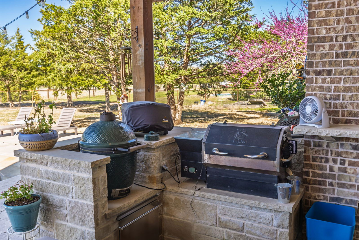
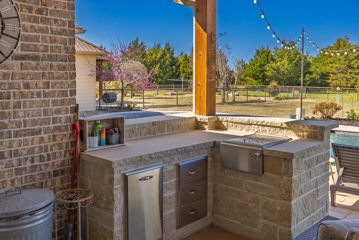
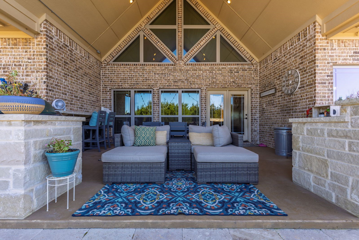
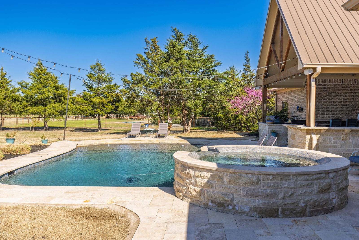
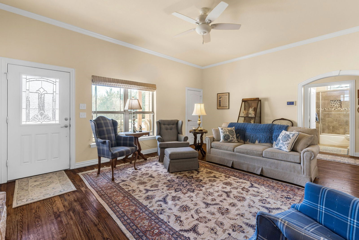
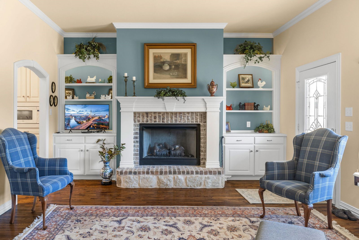
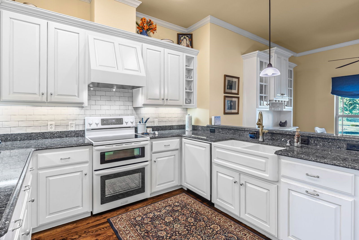
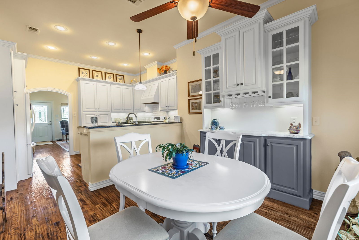
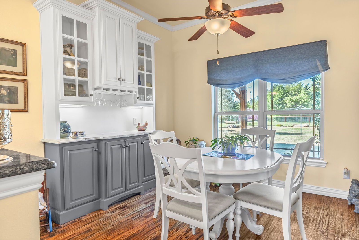
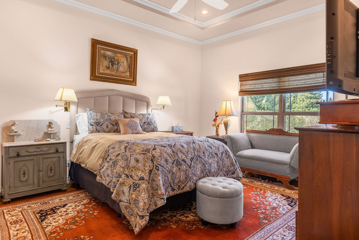
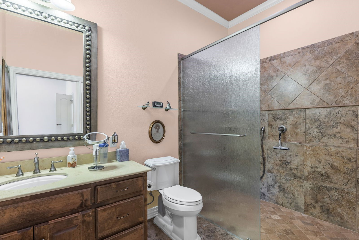
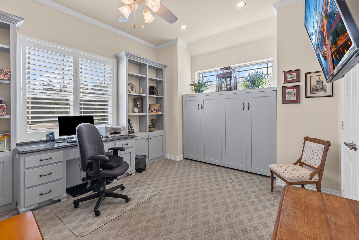
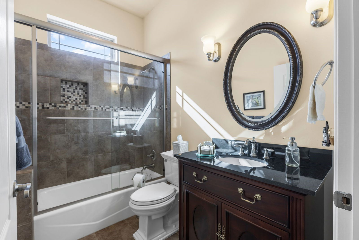
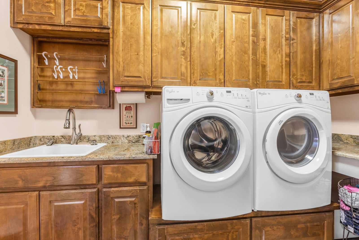
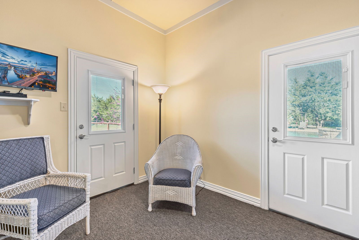
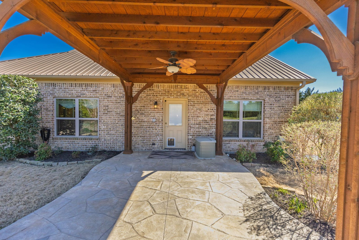
/u.realgeeks.media/forneytxhomes/header.png)