5837 Llano Ave, Dallas, TX 75206
- $1,490,000
- 5
- BD
- 4
- BA
- 3,636
- SqFt
- List Price
- $1,490,000
- MLS#
- 20992486
- Status
- ACTIVE
- Type
- Single Family Residential
- Subtype
- Residential
- Style
- Craftsman, Traditional, Detached
- Year Built
- 2017
- Construction Status
- Preowned
- Bedrooms
- 5
- Full Baths
- 4
- Acres
- 0.16
- Living Area
- 3,636
- County
- Dallas
- City
- Dallas
- Subdivision
- Delmar Heights
- Number of Stories
- 2
- Architecture Style
- Craftsman, Traditional, Detached
Property Description
Expertly designed and built, this beautifully finished home offers an exceptional layout perfect for modern family living. With 5 spacious bedrooms, 4 full bathrooms, and a dedicated office, every space is thoughtfully planned. Downstairs features include a private office, guest bedroom and full bath, formal dining room, and a chef’s kitchen with a large island, built-in breakfast seating, and a butler’s pantry — all overlooking the bright living room and backyard. A generous mudroom-utility space provides seamless access to the detached, oversized two-car garage. Upstairs, hardwood floors throughout majority, except 2 secondary bedrooms. A central game room or second living area anchors the floor, surrounded by three secondary bedrooms and a serene primary suite overlooking the backyard. The primary bedroom features newly replaced hardwoods and a spa-like bath with a standalone shower, soaking tub, quartz countertops, dual sinks, and ample storage in the walk-in closet. The living space flows naturally onto a covered patio and additional grilling deck, perfect for outdoor entertaining. The fully gated, ultra-low-maintenance yard includes lush landscaping, board-on-board privacy fencing, and premium turf throughout. Tucked away on a quiet street in the heart of historic Belmont Addition, you’re just a short walk to Lower Greenville and Tietze Park, with quick access to Downtown and all the best of Dallas.
Additional Information
- Agent Name
- Kyle Baugh
- Amenities
- Fireplace
- Lot Size
- 7,013
- Acres
- 0.16
- Lot Description
- Irregular Lot, Landscaped, Sprinkler System-Yard, Few Trees
- Interior Features
- Chandelier, Decorative Designer Lighting Fixtures, Eat-in Kitchen, Granite Counters, Kitchen Island, Open Floorplan, Pantry, Walk-In Closet(s)
- Flooring
- Carpet, Ceramic, Tile, Wood
- Foundation
- Slab
- Roof
- Composition
- Stories
- 2
- Pool Features
- None
- Pool Features
- None
- Fireplaces
- 1
- Fireplace Type
- Gas Log, Gas Starter, Living Room
- Exterior
- Deck, Rain Gutters
- Garage Spaces
- 2
- Parking Garage
- Driveway, Electric Gate, Garage, Garage Door Opener, Lighted, Off Street, Secured
- School District
- Dallas Isd
- Elementary School
- Geneva Heights
- Middle School
- Long
- High School
- Woodrow Wilson
- Possession
- Negotiable
- Possession
- Negotiable
- Community Features
- Curbs, Sidewalks
Mortgage Calculator
Listing courtesy of Kyle Baugh from Compass RE Texas, LLC. Contact: 214-980-3933
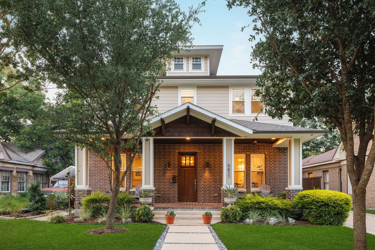
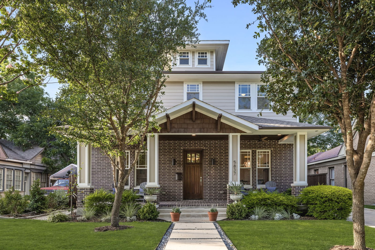
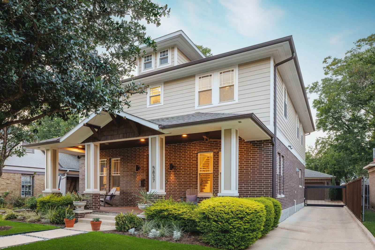
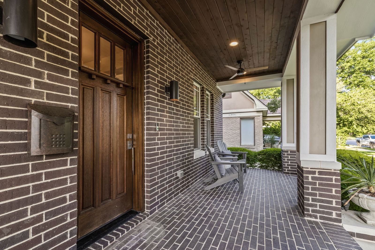
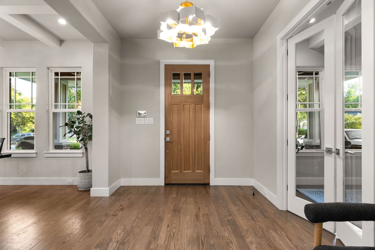
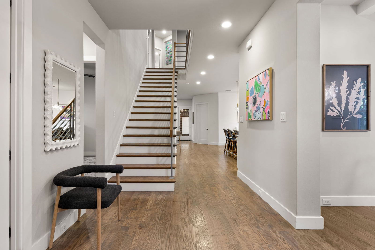
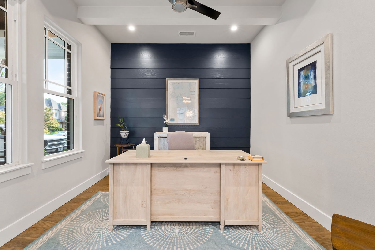
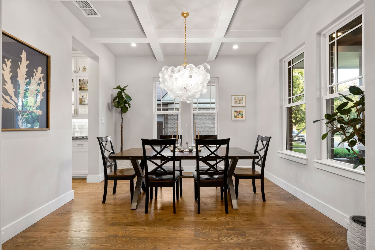
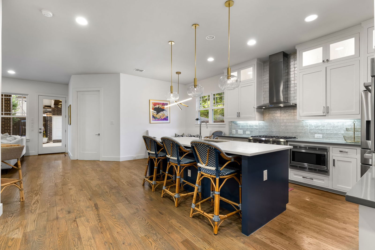
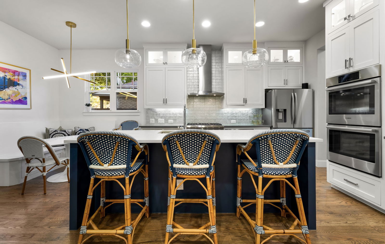
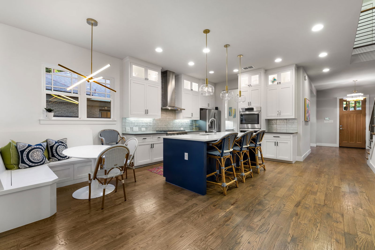
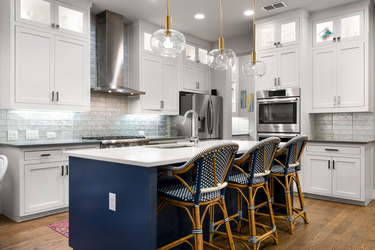
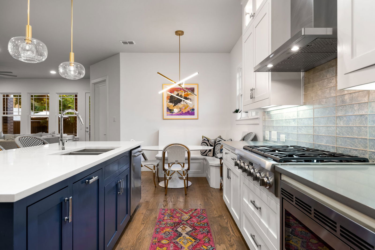
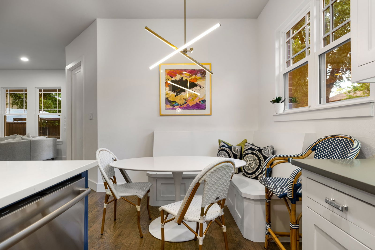
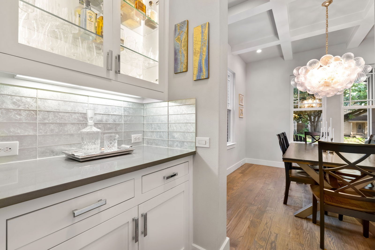
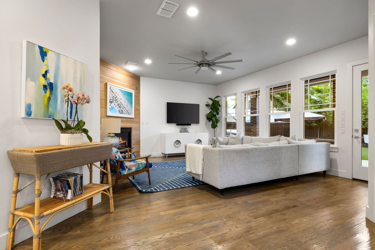
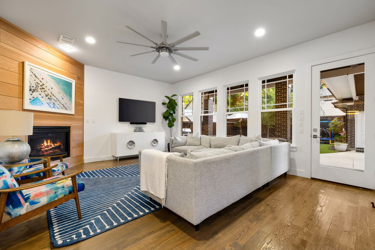
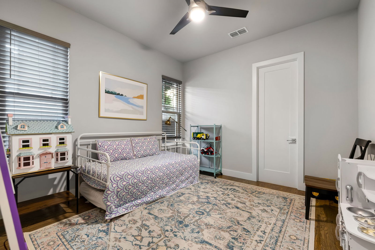
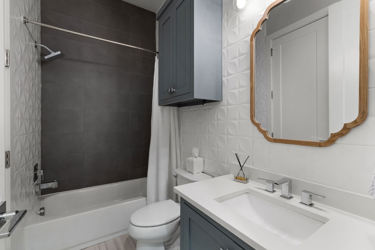
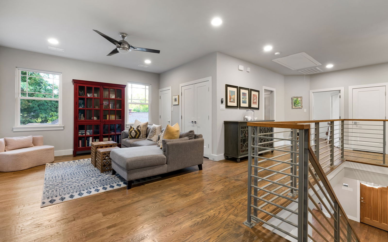
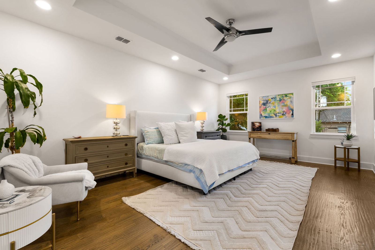
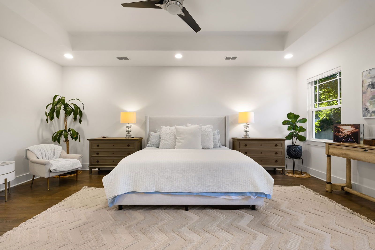
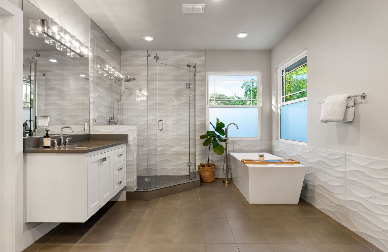
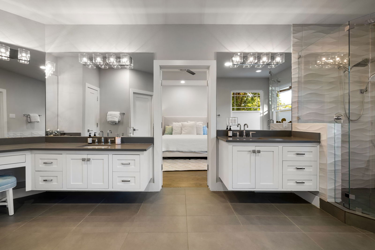
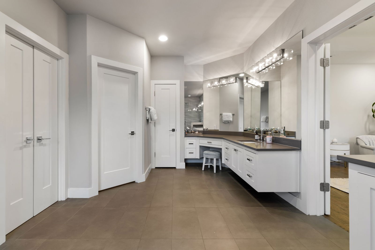
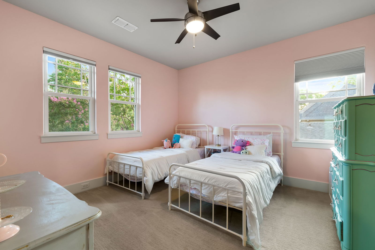
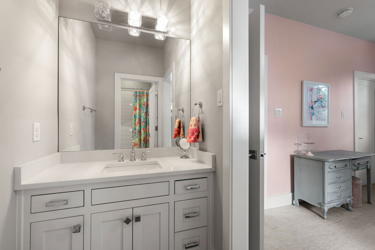
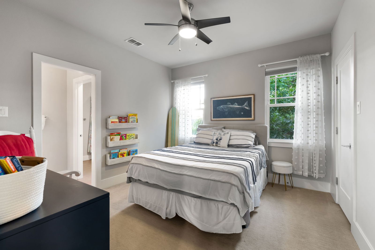
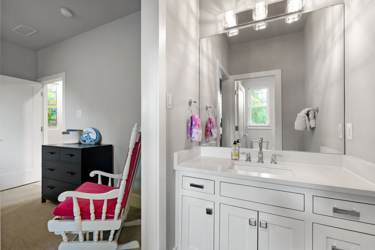
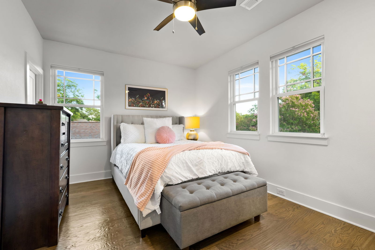
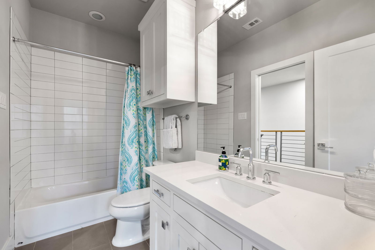
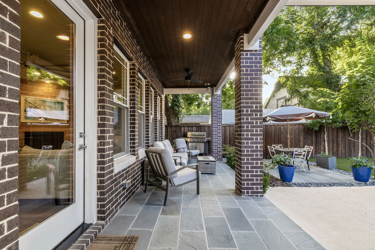
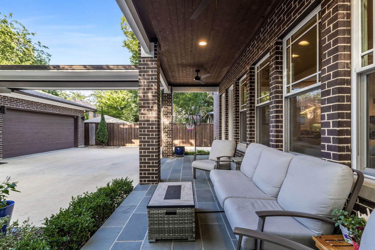
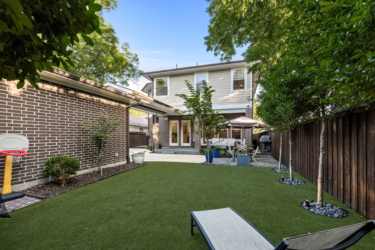
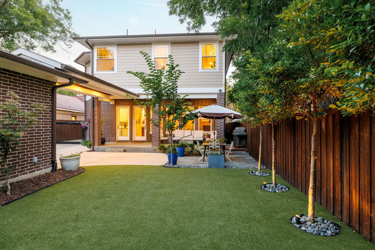
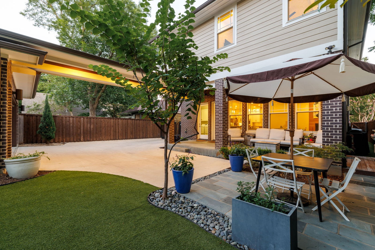
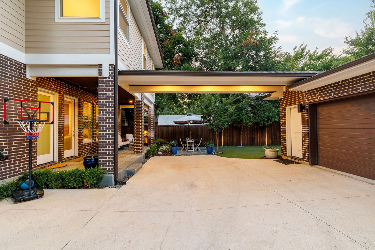
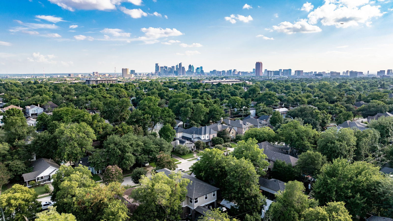
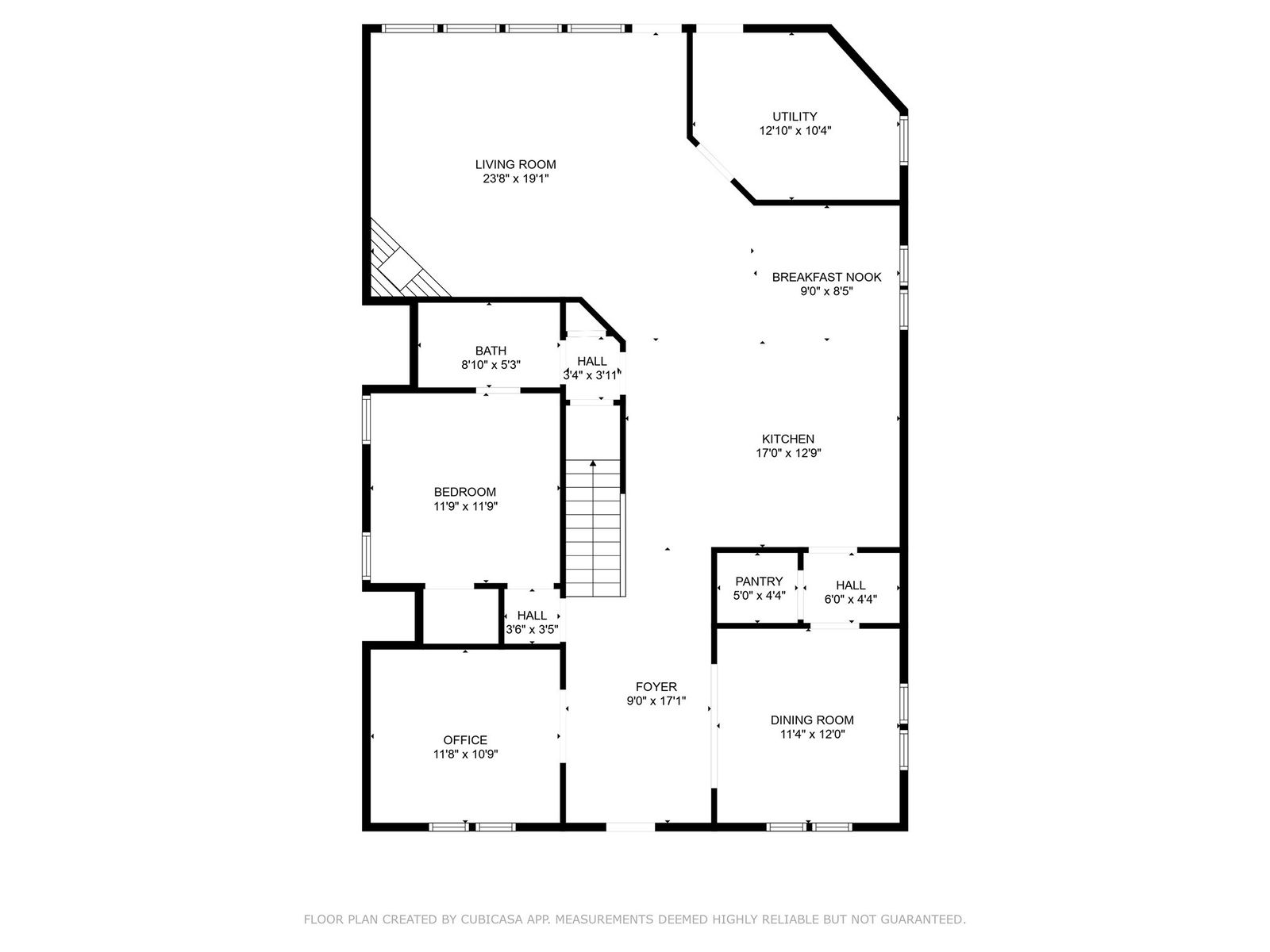
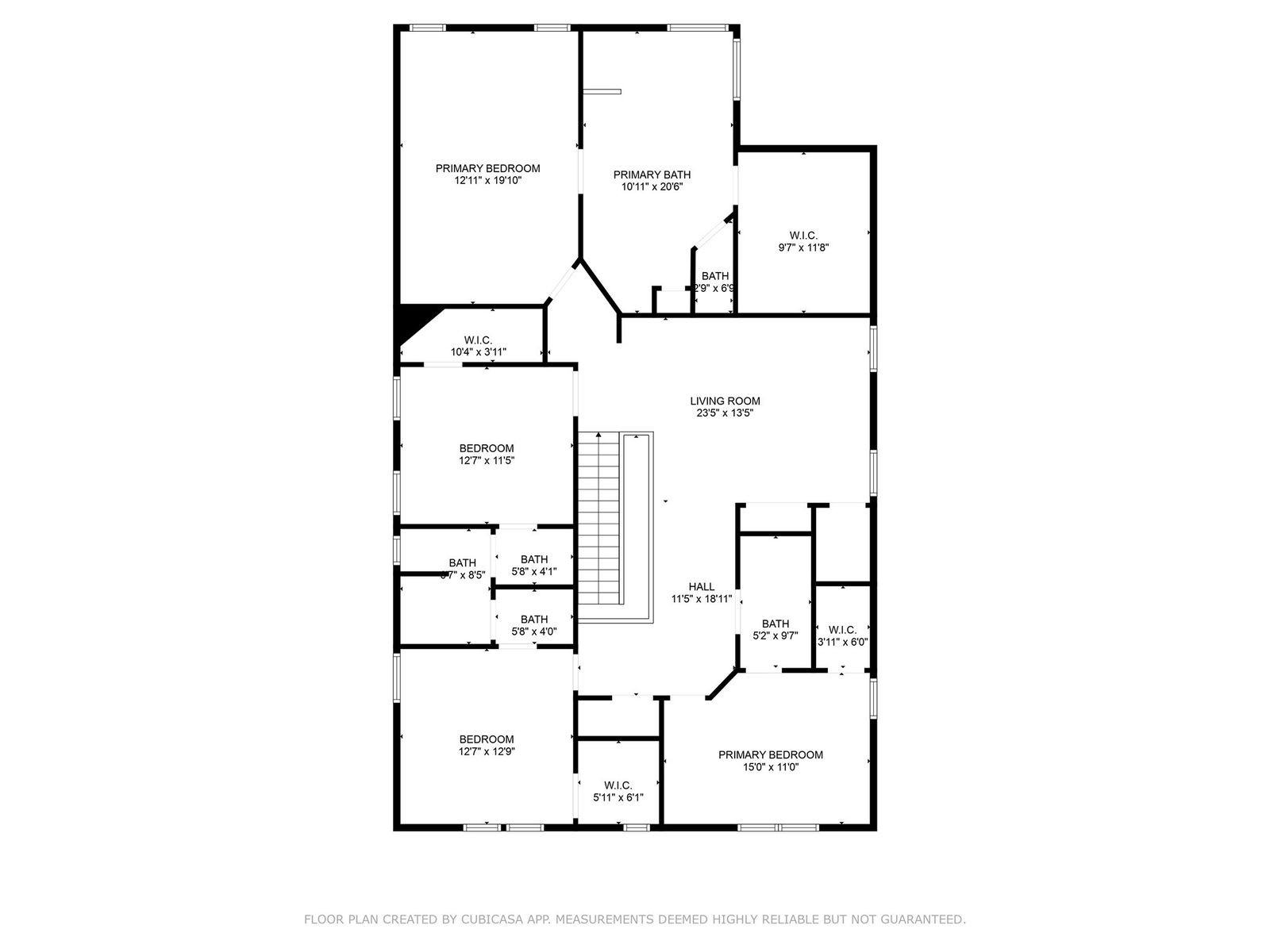
/u.realgeeks.media/forneytxhomes/header.png)