3851 Davila Dr, Dallas, TX 75220
- $1,549,000
- 5
- BD
- 6
- BA
- 4,404
- SqFt
- List Price
- $1,549,000
- Price Change
- ▼ $1,000 1751001217
- MLS#
- 20937383
- Status
- ACTIVE
- Type
- Single Family Residential
- Subtype
- Residential
- Style
- Traditional, Detached
- Year Built
- 2024
- Construction Status
- Preowned
- Bedrooms
- 5
- Full Baths
- 4
- Half Baths
- 2
- Acres
- 0.16
- Living Area
- 4,404
- County
- Dallas
- City
- Dallas
- Subdivision
- Davilla Drive Estates
- Number of Stories
- 2
- Architecture Style
- Traditional, Detached
Property Description
3851 Davila comes with 12K toward closing costs or a rate buy-down opportunity when placed under contract by July 31, 2025, using our preferred lender. Rare opportunity to purchase new construction in Midway Hollow, one of Dallas fastest-growing neighborhoods, priced below recent comparable sales. This 5-bedroom 4,400 plus square foot home is thoughtfully designed and is on a low-traffic street with many new homes. It includes 2 spacious living areas, a dedicated study with built-ins and a chefs kitchen with custom cabinetry, premium appliances and lighting and a large island for everyday functionality and entertaining. The primary suite has vaulted ceilings, large windows and a spa-inspired bathroom with soaking tub, walk-in shower, dual vanities and a large walk-in closet. 4 well-appointed bedrooms with large closets and 3 bathrooms are upstairs, as well as a powder bathroom. This home has a downstairs powder bathroom with designer wallpaper, 2 large laundry rooms one up and one down, mud room off the garage and sliding doors, leading to a covered patio with fireplace. Space for a pool. Minutes from Love Field, private schools, the best dining and shopping and quick access to downtown. Home offers immediate equity, high-end finishes and a location poised for continued growth.
Additional Information
- Agent Name
- Jessica Cazares
- Unexempt Taxes
- $9,527
- Amenities
- Fireplace
- Lot Size
- 7,056
- Acres
- 0.16
- Interior Features
- Bar-Wet, Chandelier, Vaulted/Cathedral Ceilings, Decorative Designer Lighting Fixtures, Double Vanity, Eat-in Kitchen, Granite Counters, High Speed Internet, Kitchen Island, Open Floorplan, Pantry, Vaulted/Cathedral Ceilings, Wired for Data, Walk-In Closet(s), Wired Audio
- Flooring
- Hardwood
- Foundation
- Slab
- Roof
- Composition
- Stories
- 2
- Pool Features
- In Ground, None
- Pool Features
- In Ground, None
- Fireplaces
- 2
- Fireplace Type
- Gas Log
- Garage Spaces
- 2
- School District
- Dallas Isd
- Elementary School
- Withers
- Middle School
- Cary
- High School
- Jefferson
- Possession
- CloseOfEscrow
- Possession
- CloseOfEscrow
Mortgage Calculator
Listing courtesy of Jessica Cazares from EXP REALTY. Contact: 214-334-0615
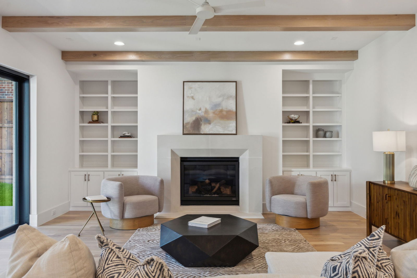
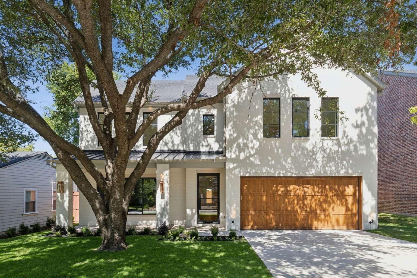
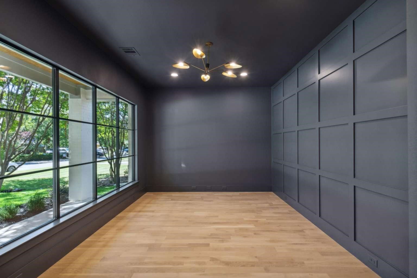
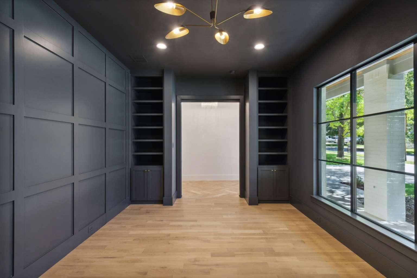
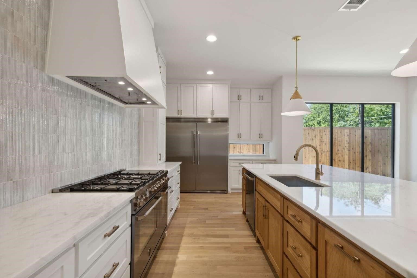
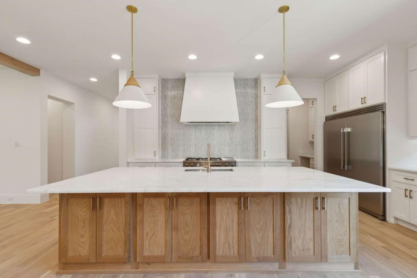
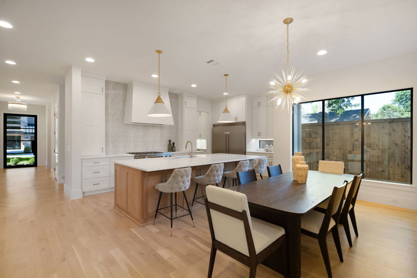
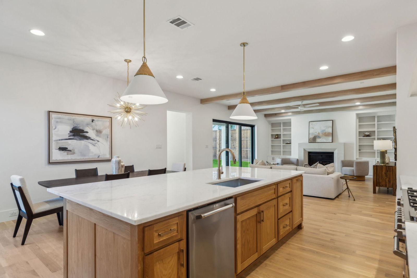
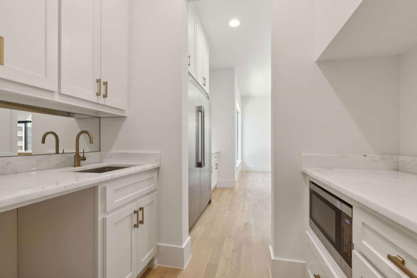
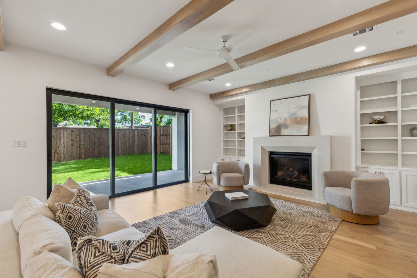
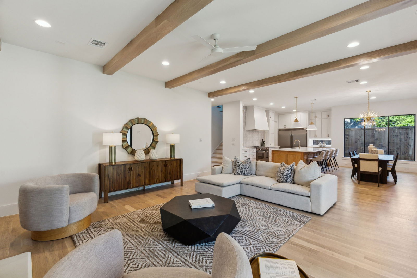
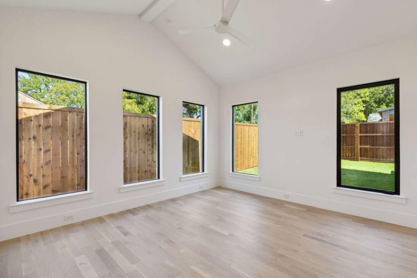
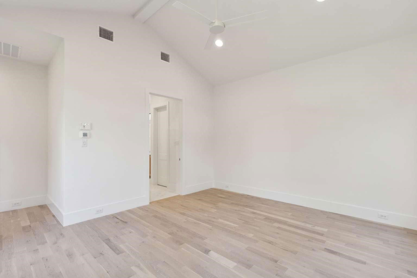
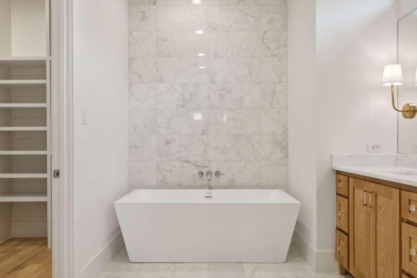
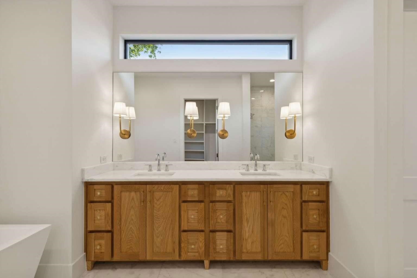
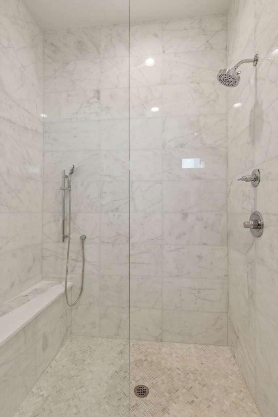
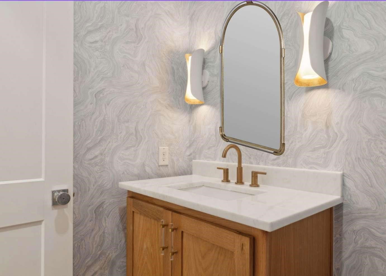
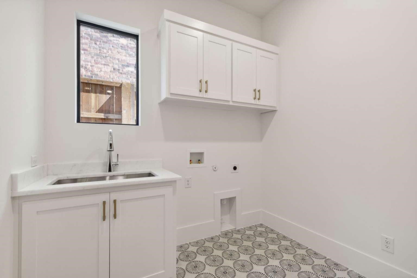
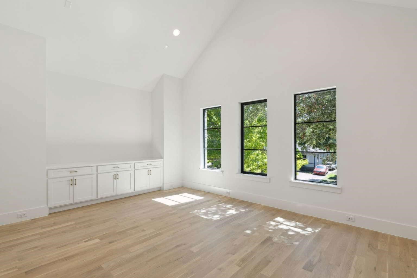
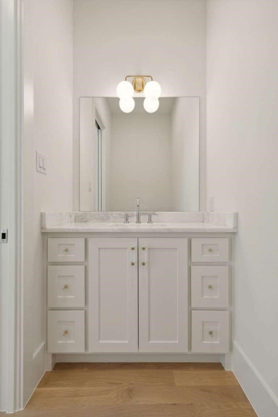
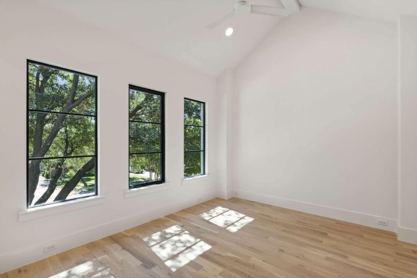
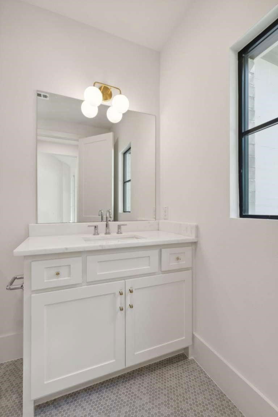
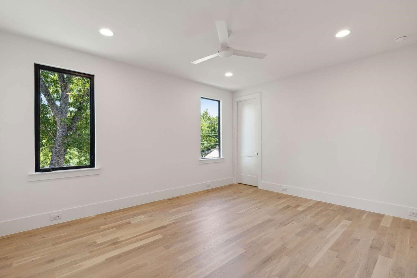
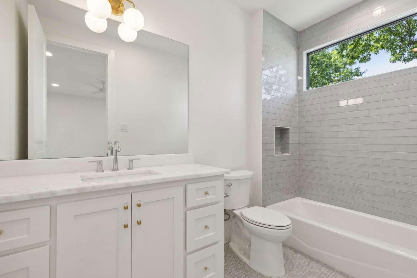
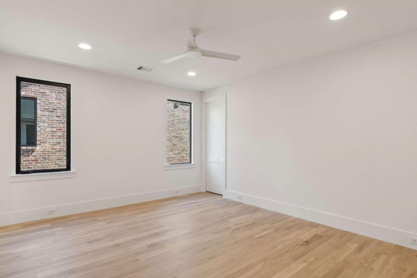
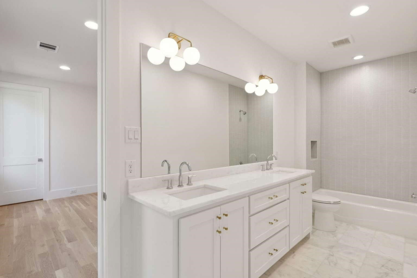
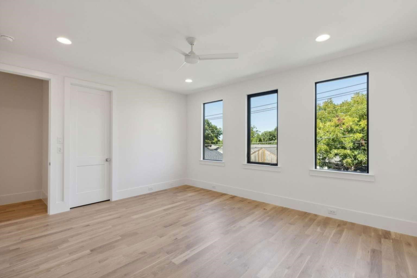
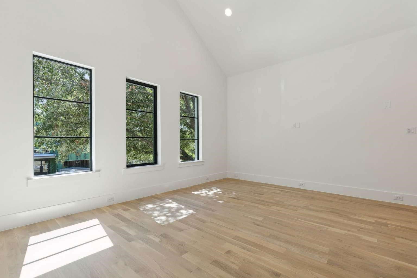
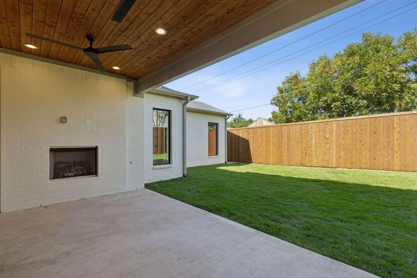
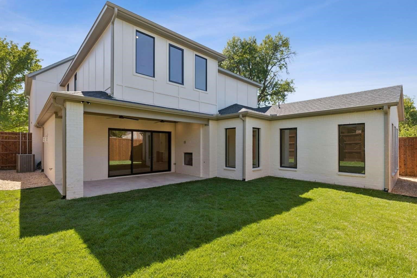
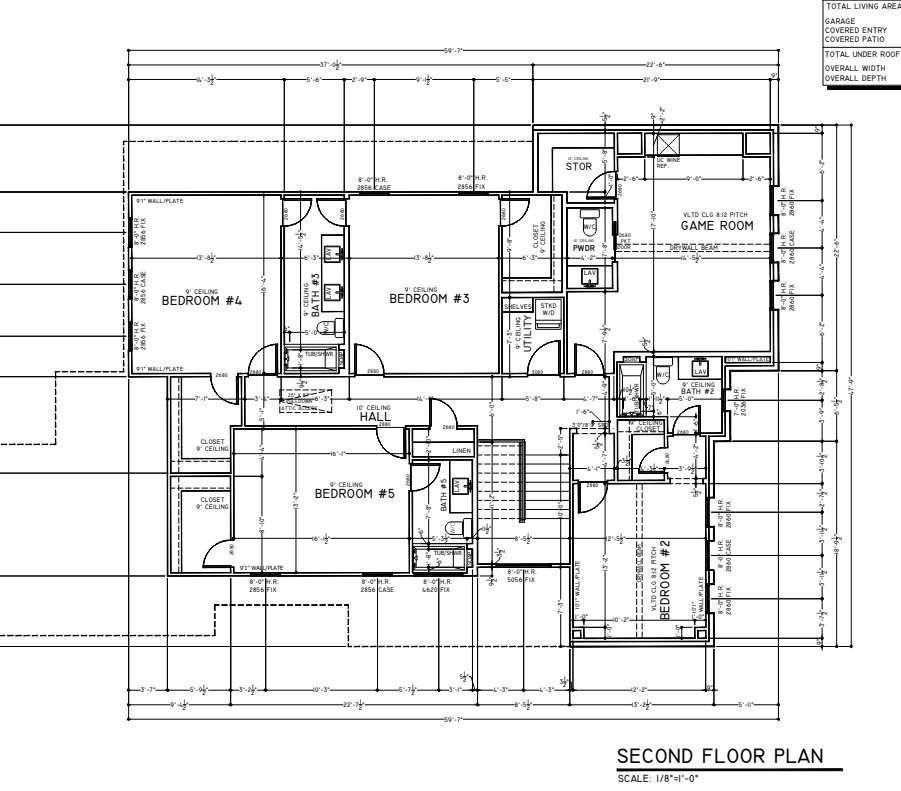
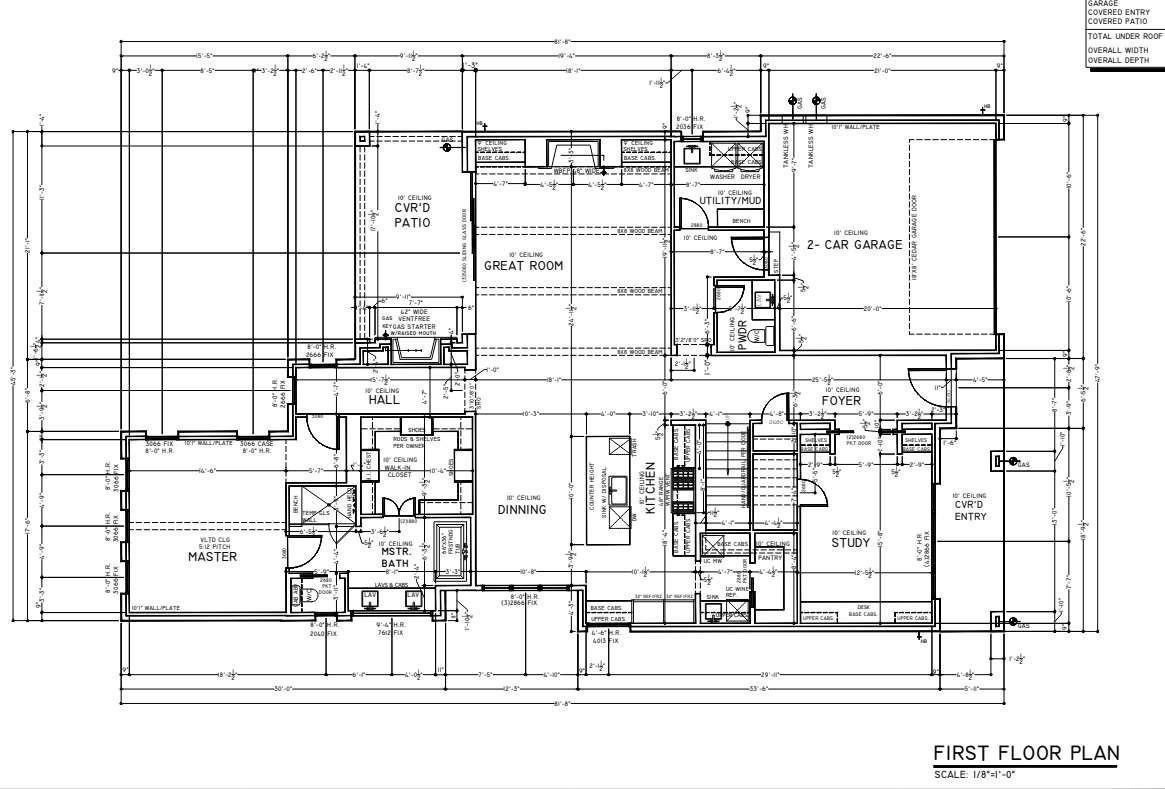
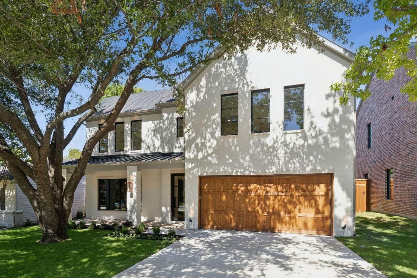
/u.realgeeks.media/forneytxhomes/header.png)