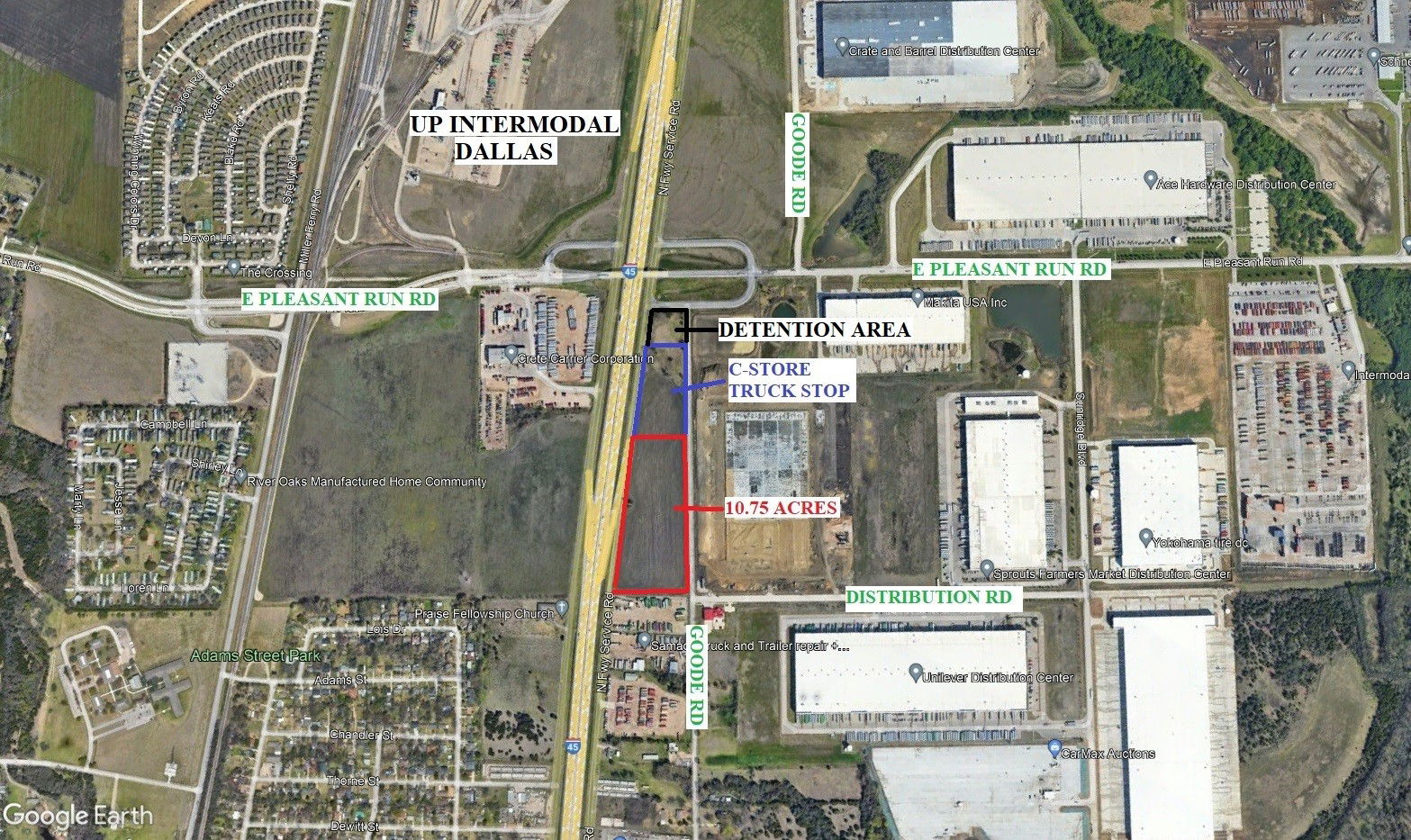4700 N Interstate Highway 45th Hwy, Wilmer, TX 75172
- $5,619,240
- List Price
- $5,619,240
- MLS#
- 20806889
- Status
- ACTIVE
- Type
- Land
- Subtype
- Land
- Acres
- 10.75
- County
- Dallas
- City
- Wilmer
- Subdivision
- Robert Sloan
Property Description
Additional Information
- Lot Size
- 468,270
- Acres
- 10.75
- Lot Description
- City Lot
- School District
- Dallas Isd
- Elementary School
- Wilmerhutc
- Middle School
- Kennedy
- High School
- Wilmerhutc
- Possession
- CloseOfEscrow
- Possession
- CloseOfEscrow
Mortgage Calculator
Listing courtesy of Marty Rader from DFW Realty Partners. Contact:

/u.realgeeks.media/forneytxhomes/header.png)