17309 Club Hill Dr, Dallas, TX 75248
- $1,550,000
- 4
- BD
- 5
- BA
- 3,916
- SqFt
- List Price
- $1,550,000
- Price Change
- ▼ $100,000 1746243365
- MLS#
- 20818342
- Status
- ACTIVE
- Type
- Single Family Residential
- Subtype
- Residential
- Style
- Traditional, Detached
- Year Built
- 1982
- Construction Status
- Preowned
- Bedrooms
- 4
- Full Baths
- 4
- Half Baths
- 1
- Acres
- 0.14
- Living Area
- 3,916
- County
- Dallas
- City
- Dallas
- Subdivision
- Bent Tree Royal Ph 01
- Architecture Style
- Traditional, Detached
Property Description
Dallas Living at Its Finest – Golf Course Views! Breathtaking 4-bedroom, 4.5-bath home with unparalleled golf course and greenbelt views! Enjoy a front-row seat to nature’s beauty, from blooming Dogwood trees in spring to vibrant Japanese Maples in fall. This light-filled home welcomes you with modern elegance, soaring ceilings, and wood floors. The formal living and dining spaces set the stage for intimate gatherings, while the open-concept kitchen and family room create a warm, inviting atmosphere. The chef’s kitchen boasts built-in appliances, an island, and ample storage. Retreat to the serene primary suite, featuring a cozy fireplace, TWO ensuite baths, and a dream custom-built all wood walk-in closet. Spacious secondary bedrooms and a newly updated lower-level bath add to the home’s appeal. You will appreciate the freshly redone inside deck, perfect for relaxing or entertaining. This prime location offers golf course serenity with city convenience. Don’t miss the additional bedroom and bonus family room downstairs! 3D tour available online! Schedule your private tour today!
Additional Information
- Agent Name
- Randall Potz
- Unexempt Taxes
- $17,507
- HOA Fees
- $900
- HOA Freq
- Quarterly
- Amenities
- Fireplace
- Lot Size
- 5,924
- Acres
- 0.14
- Lot Description
- Backs To Greenbelt Park, Greenbelt, Irregular Lot, Landscaped, Golf, Many Trees, Subdivision, Sloped, Sprinkler System-Yard
- Interior Features
- Bar-Wet, Chandelier, Decorative Designer Lighting Fixtures, High Speed Internet, Open Floorplan, Paneling Wainscoting, Vaulted/Cathedral Ceilings
- Flooring
- Hardwood, Slate/Marble, Tile
- Foundation
- Slab
- Roof
- Composition
- Pool Features
- None
- Pool Features
- None
- Fireplaces
- 3
- Fireplace Type
- Bedroom, Family Room, Gas Log, Gas Starter, Living Room, Wood Burning
- Exterior
- Balcony, Courtyard, Rain Gutters
- Garage Spaces
- 2
- Parking Garage
- Garage, Garage Door Opener
- School District
- Dallas Isd
- Elementary School
- Jerry Junkins
- Middle School
- Walker
- High School
- White
- Possession
- CloseOfEscrow
- Possession
- CloseOfEscrow
- Community Features
- Golf, Near Trails/Greenway
Mortgage Calculator
Listing courtesy of Randall Potz from Redfin Corporation. Contact: 817-783-4605
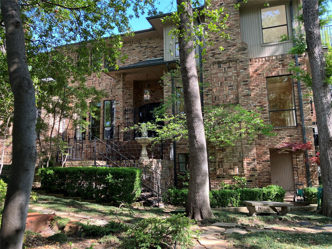
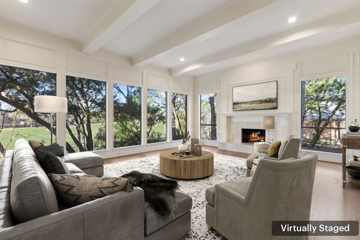
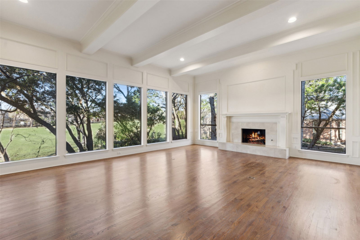
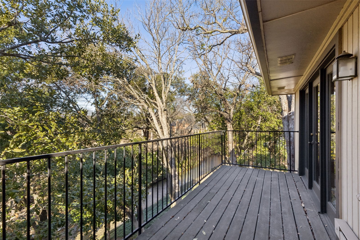
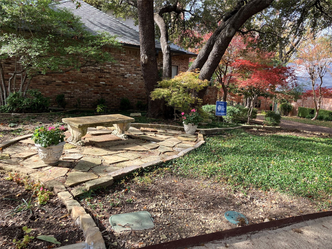
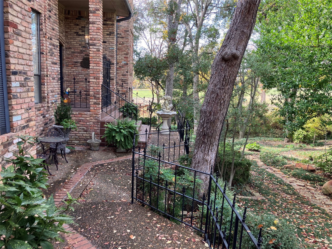
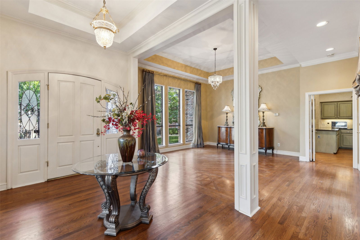
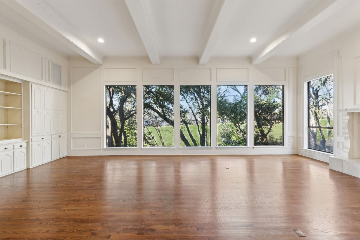
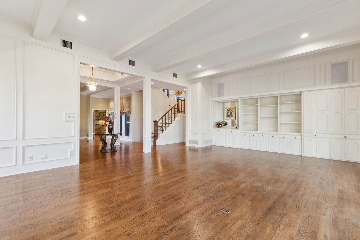
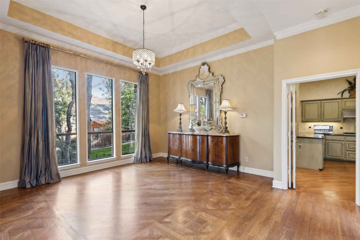
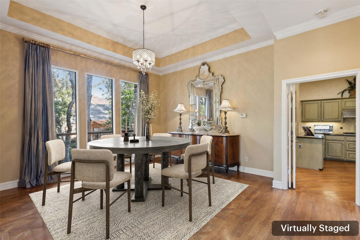
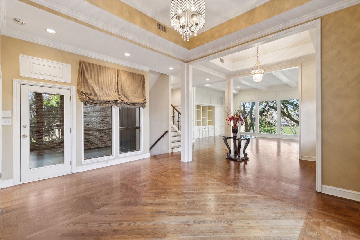
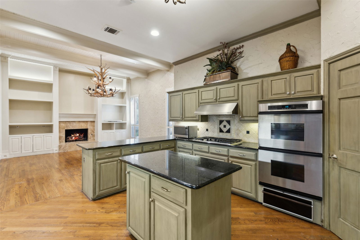
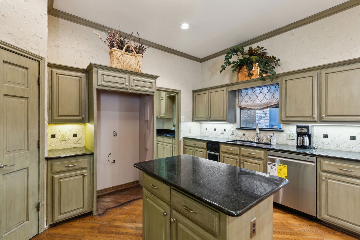
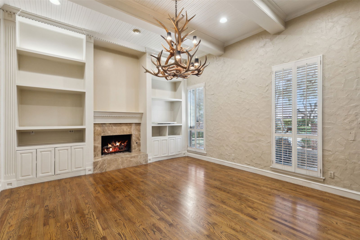
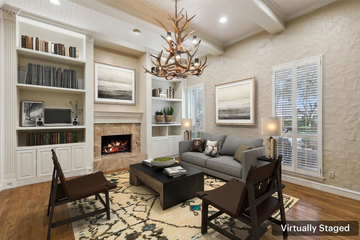
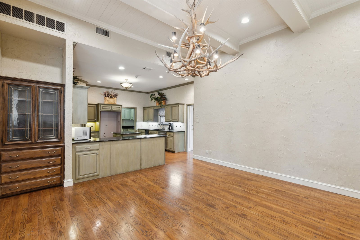
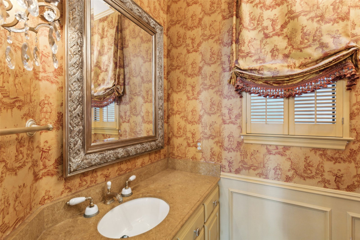
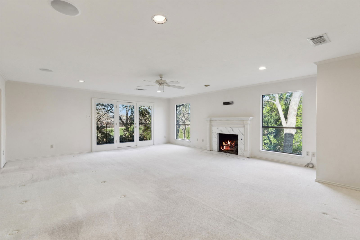
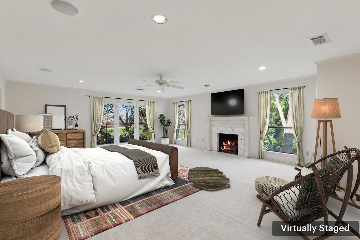
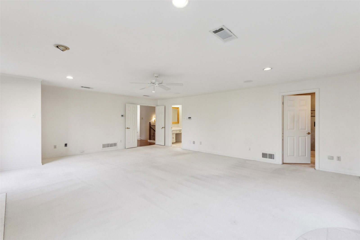
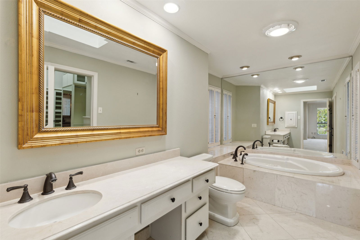
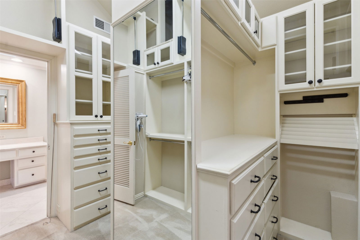
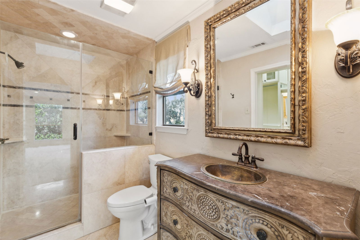
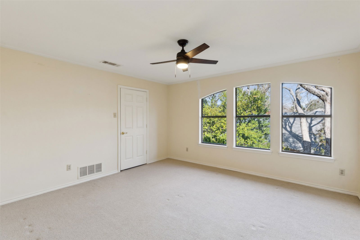
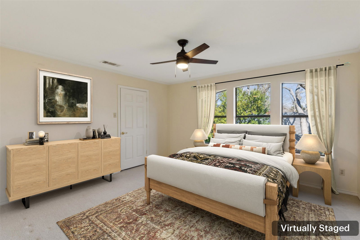
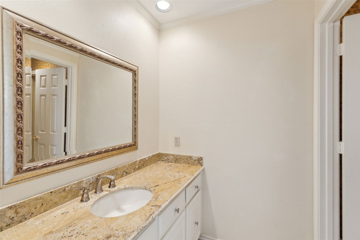
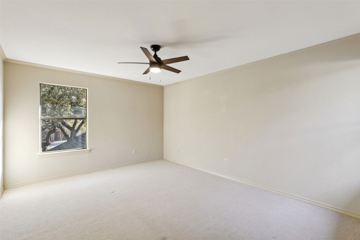
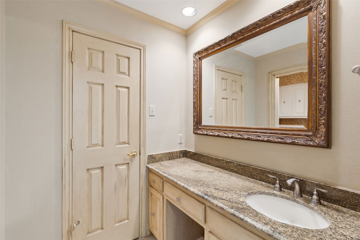
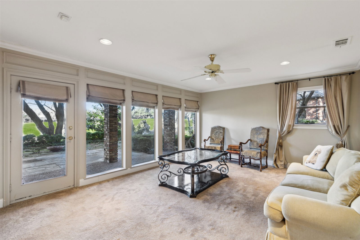
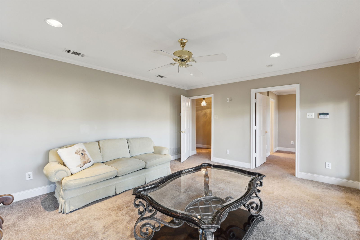
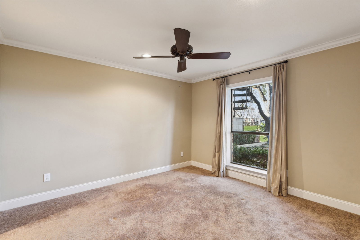
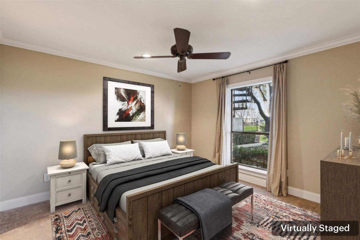
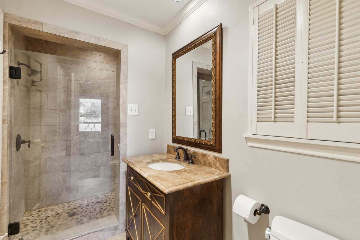
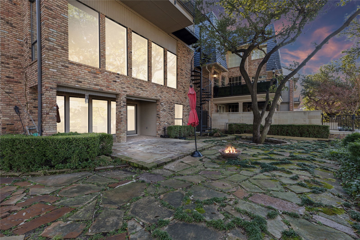
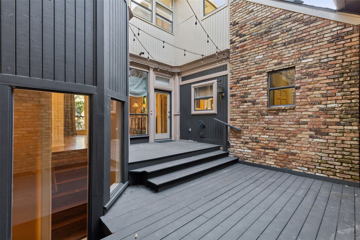
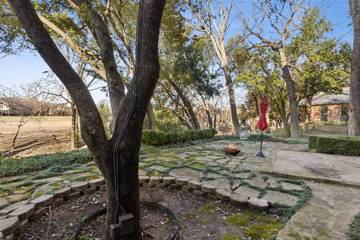
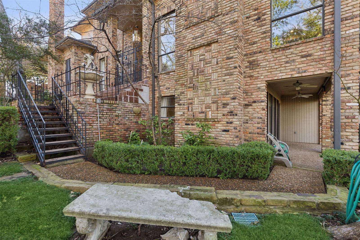
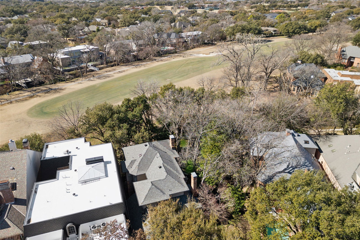
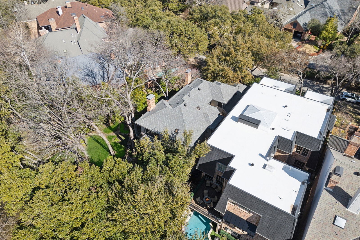
/u.realgeeks.media/forneytxhomes/header.png)