1450 N Buckner Blvd, Dallas, TX 75218
- $1,550,000
- 4
- BD
- 3
- BA
- 3,834
- SqFt
- List Price
- $1,550,000
- Price Change
- ▼ $245,000 1753012119
- MLS#
- 20965042
- Status
- ACTIVE
- Type
- Single Family Residential
- Subtype
- Residential
- Style
- Traditional, Detached
- Year Built
- 1949
- Bedrooms
- 4
- Full Baths
- 3
- Acres
- 0.88
- Living Area
- 3,834
- County
- Dallas
- City
- Dallas
- Subdivision
- Casa Linda Estates
- Number of Stories
- 1
- Architecture Style
- Traditional, Detached
Property Description
Stunning Home in Casa Linda Estates and Priced Below Appraised Value: Nestled on a desirable corner lot in the highly sought-after Casa Linda Estates, this gorgeous 2020 total rebuild combines timeless charm with modern luxury. Surrounded by mature trees, the home offers unparalleled privacy, making it the perfect retreat in the heart of East Dallas. Step inside to an open floor plan with beautiful hardwood floors throughout, ideal for today’s lifestyle and effortless entertaining. The home features two spacious living areas, providing flexible spaces for relaxing, working from home, or hosting guests. At the heart of the home is the gourmet kitchen, outfitted with commercial grade appliances, a large walk-in pantry, and a large island perfect for meal prep or casual dining. The kitchen seamlessly flows into the living areas, making it ideal for entertaining. The resort-style backyard is a true showstopper, featuring a cabana with a fireplace and outdoor kitchen for outdoor lounging and a lush, private setting perfect for gatherings or quiet evenings under the stars. Key Features: 4 generously sized bedrooms, including a luxurious primary suite 3 beautifully appointed bathrooms Oversized 3-car garage with ample storage Expansive corner lot with mature trees and privacy 2020 total rebuild with modern systems and finishes This home is a rare gem in one of Dallas’ most desirable neighborhoods.
Additional Information
- Agent Name
- John Canterbury Iii
- Unexempt Taxes
- $22,961
- Amenities
- Fireplace
- Lot Size
- 38,332
- Acres
- 0.88
- Lot Description
- Corner Lot, Landscaped, Many Trees, Sprinkler System-Yard
- Interior Features
- Decorative Designer Lighting Fixtures, Double Vanity, Eat-in Kitchen, Granite Counters, High Speed Internet, Kitchen Island, Open Floorplan, Pantry, Smart Home, Wired for Data, Walk-In Closet(s), Wired Audio
- Flooring
- Ceramic, Wood
- Foundation
- Pillar/Post/Pier
- Roof
- Metal
- Stories
- 1
- Pool Features
- None
- Pool Features
- None
- Fireplaces
- 2
- Fireplace Type
- Double Sided, Family Room, Gas, Gas Log, Kitchen, Living Room, Masonry, Raised Hearth, See Through
- Exterior
- Barbecue, Barbecue, Gas Grill, Outdoor Grill, Outdoor Kitchen, Outdoor Living Area
- Garage Spaces
- 3
- Parking Garage
- Additional Parking, Circular Driveway, Paved, Driveway, Epoxy Flooring, Electric Gate, Garage, Garage Door Opener, Lighted, Garage Faces Side
- School District
- Dallas Isd
- Elementary School
- Reinhardt
- Middle School
- Gaston
- High School
- Adams
- Possession
- CloseOfEscrow
- Possession
- CloseOfEscrow
Mortgage Calculator
Listing courtesy of John Canterbury Iii from Allie Beth Allman & Assoc.. Contact: 214-912-6404
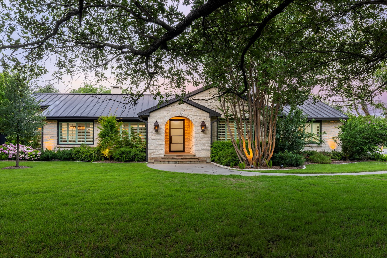
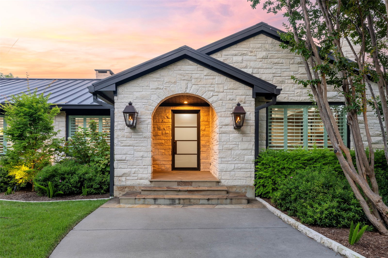
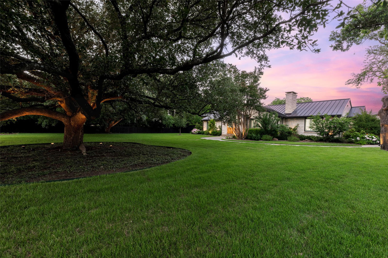
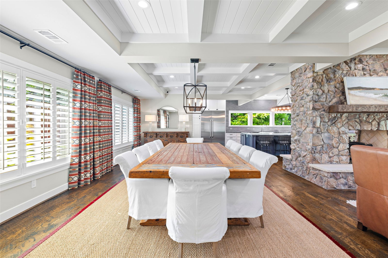
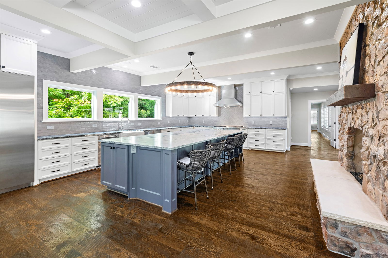
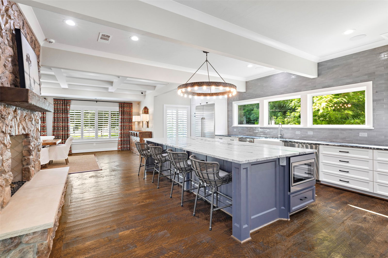
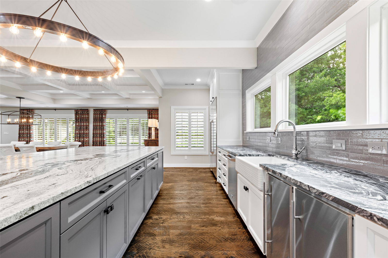
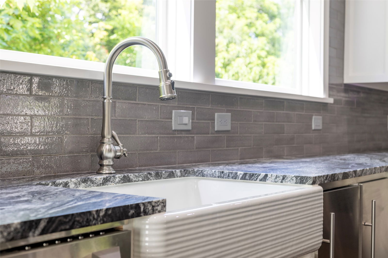
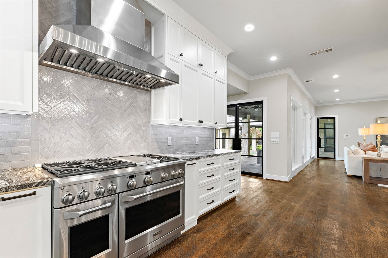
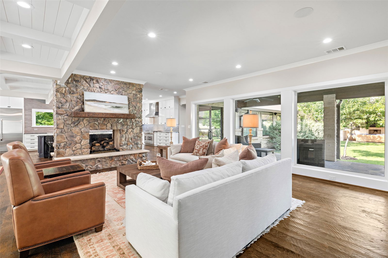
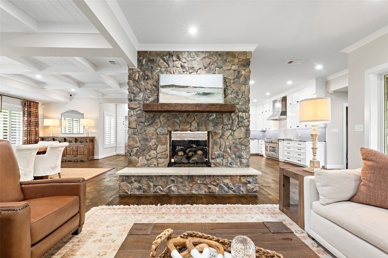
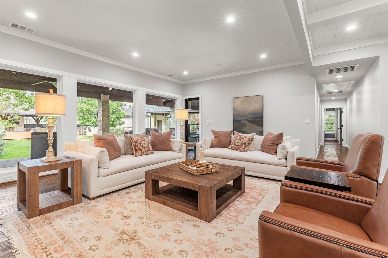
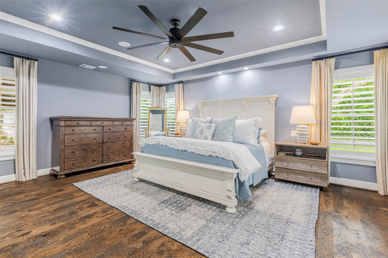
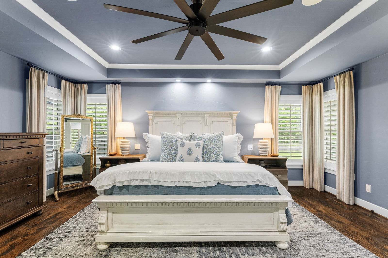
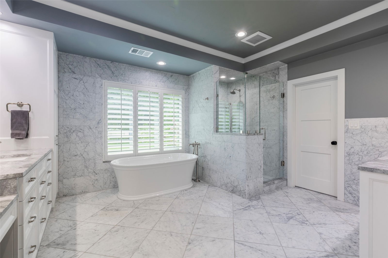
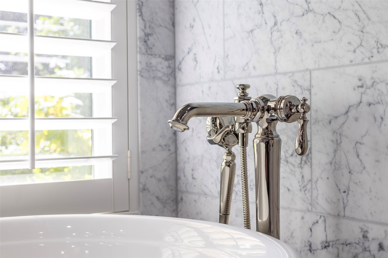
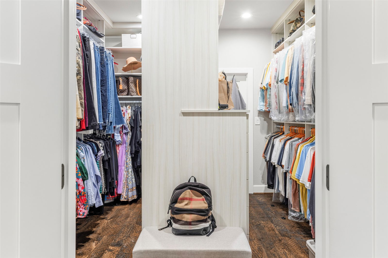
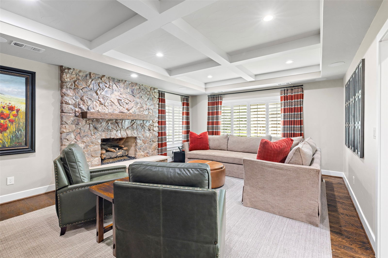
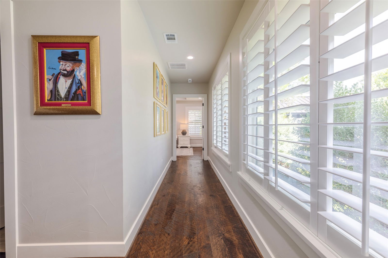
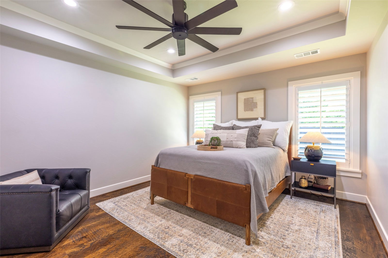
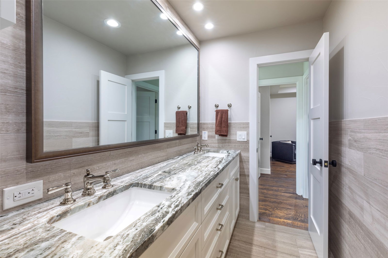
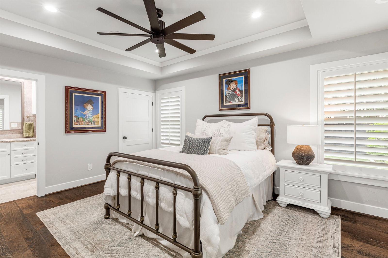
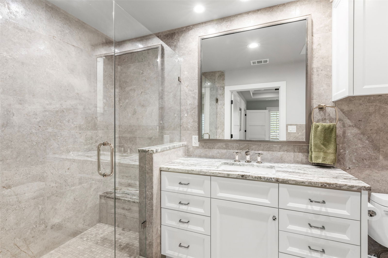
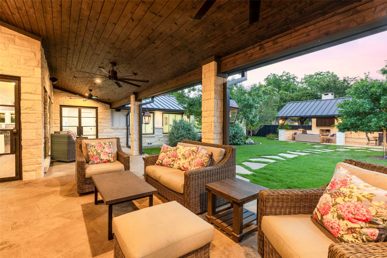
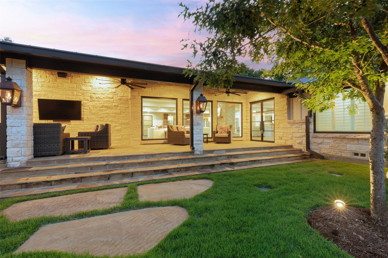
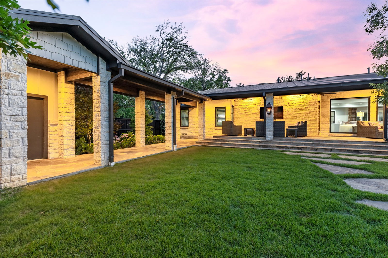
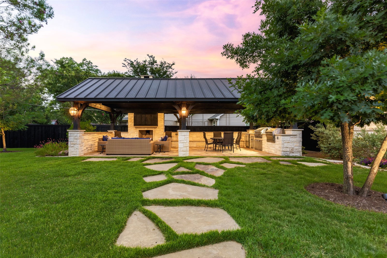
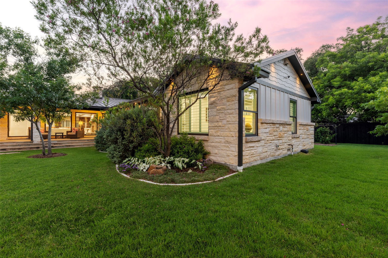
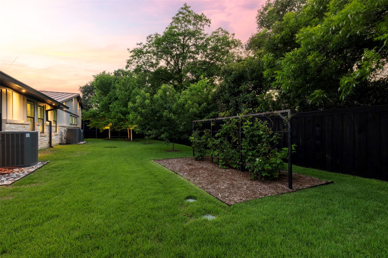
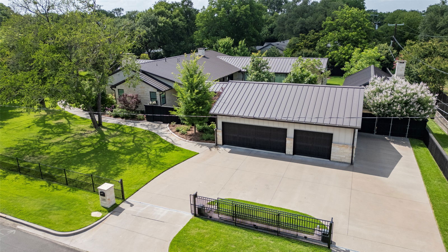
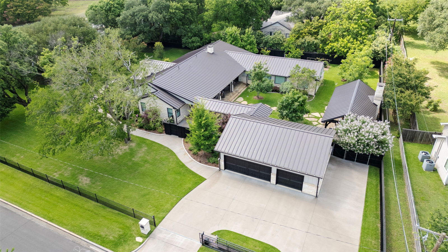
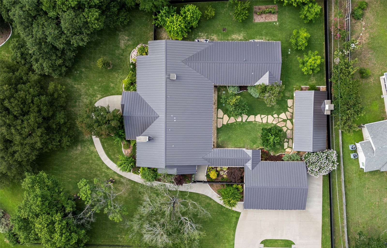
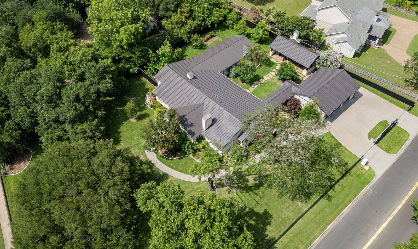
/u.realgeeks.media/forneytxhomes/header.png)