3847 Durango Dr, Dallas, TX 75220
- $1,550,000
- 5
- BD
- 5
- BA
- 4,370
- SqFt
- List Price
- $1,550,000
- MLS#
- 21001573
- Status
- ACTIVE
- Type
- Single Family Residential
- Subtype
- Residential
- Style
- Mid-Century Modern, Detached
- Year Built
- 2025
- Construction Status
- New Construction - Complete
- Bedrooms
- 5
- Full Baths
- 5
- Acres
- 0.19
- Living Area
- 4,370
- County
- Dallas
- City
- Dallas
- Subdivision
- Ridgecrest Village
- Number of Stories
- 2
- Architecture Style
- Mid-Century Modern, Detached
Property Description
Step inside this stunning 5-bedroom, 5-bathroom home, where every inch is designed for transitional living. This spacious and thoughtfully laid-out home offers the perfect combination of luxury, practicality, and cozy charm, making it ideal for families and those who love to entertain.The moment you walk through the front door, you’re greeted by an open, airy feel, with natural light pouring in from the large windows. The kitchen is a true highlight, equipped with high-end appliances, a large center island, and tons of white oak cabinet space. A walk-in butlers pantry ensures there’s always plenty of room for all your essentials. Whether you’re cooking a casual meal or hosting a dinner party, this kitchen is sure to impress. The master suite is a private retreat, designed for ultimate relaxation. Featuring 2 generous walk-in closets and an ensuite bathroom with a double vanity, oversized shower, and soaking tub, it’s the perfect space to unwind after a busy day. A generous sized home office is conveniently located on the first floor.Upstairs, four additional bedrooms are spacious and bright, offering comfort and privacy for everyone in the family. Each bedroom has access to one of the well-appointed bathrooms, making mornings a breeze. This home features a spacious flex room that offers endless possibilities. Whether you need a secondary home office, a playroom, a cozy reading nook, or a workout area, this room is ready to adapt to your lifestyle. Located just off the upstairs landing, it offers easy access and can be tailored to suit your needs.Step outside to enjoy your own private outdoor oasis. The backyard features a beautiful covered outdoor grill and patio area with plenty of space for a pool plus more on this 8,280 sqft lot. Builder will add a custom pool for an additional fee. Come and see what Townsville is bringing to this Midway Hollow neighborhood!
Additional Information
- Agent Name
- Destiny Conyers
- Lot Size
- 8,280
- Acres
- 0.19
- Interior Features
- Chandelier, Decorative Designer Lighting Fixtures, Double Vanity, Kitchen Island, Open Floorplan, Pantry, Natural Woodwork, Walk-In Closet(s), Wired Audio
- Flooring
- Hardwood, Tile
- Foundation
- Slab
- Roof
- Shingle
- Stories
- 2
- Pool Features
- None
- Pool Features
- None
- Exterior
- Outdoor Grill, Private Yard
- Garage Spaces
- 2
- Parking Garage
- Driveway
- School District
- Dallas Isd
- Elementary School
- Foster
- Middle School
- Cary
- High School
- Jefferson
- Possession
- CloseOfEscrow
- Possession
- CloseOfEscrow
Mortgage Calculator
Listing courtesy of Destiny Conyers from Rogers Healy and Associates. Contact: 305-219-0089
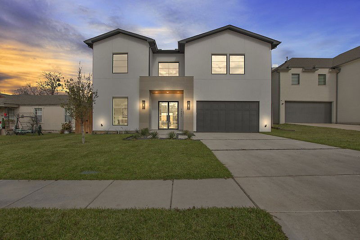
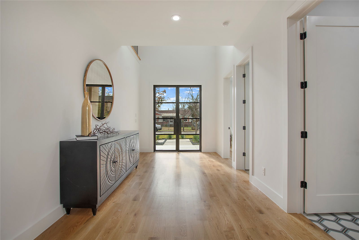
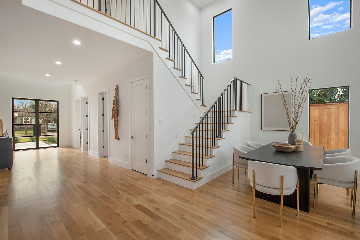
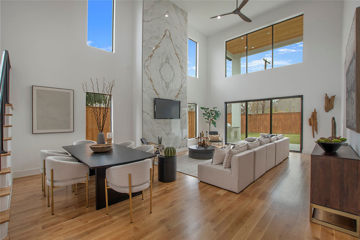
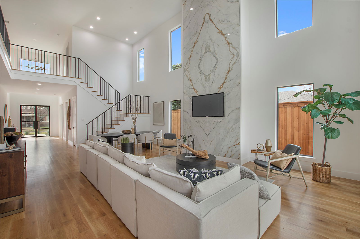
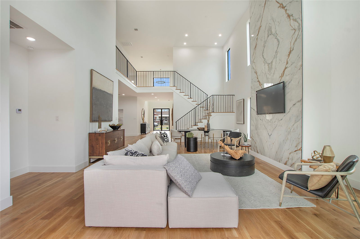
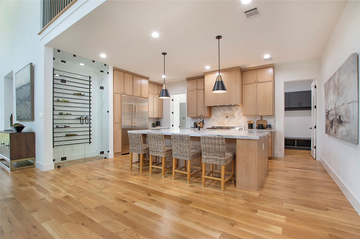
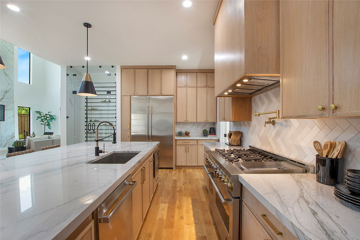
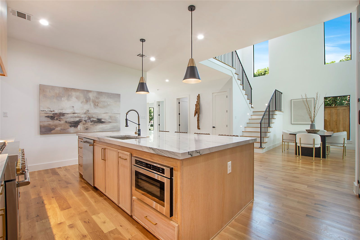
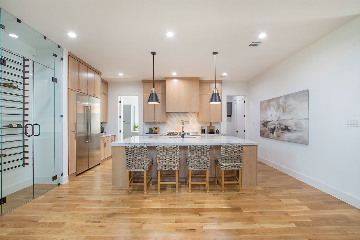
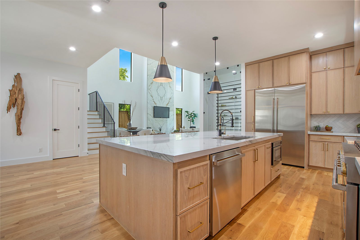
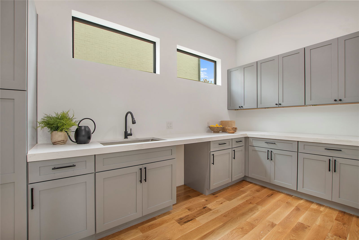
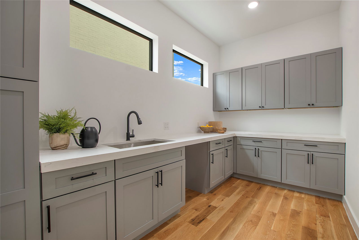
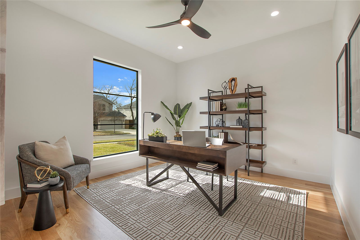
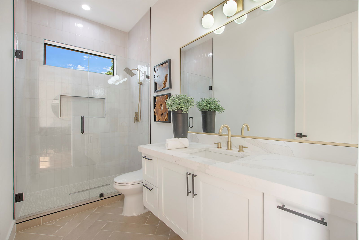
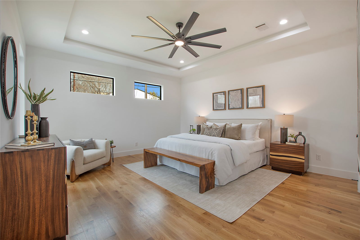
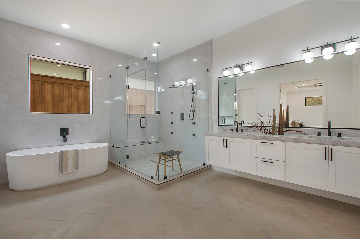
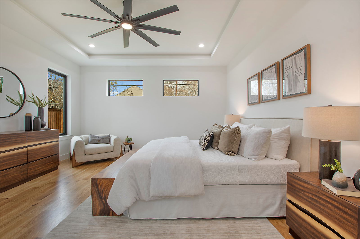
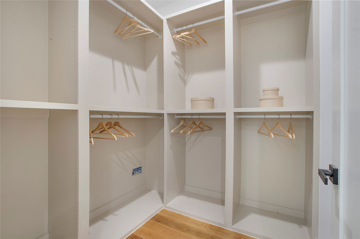
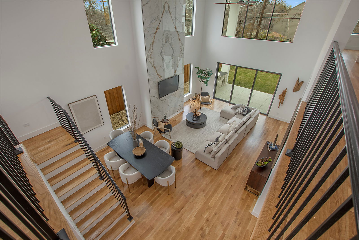
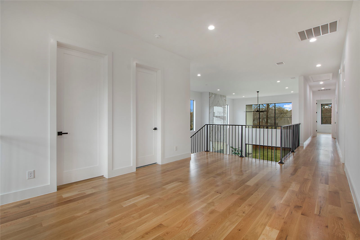
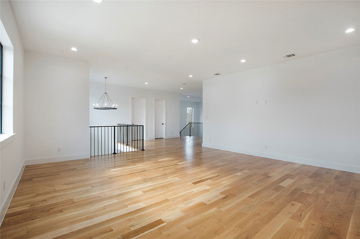
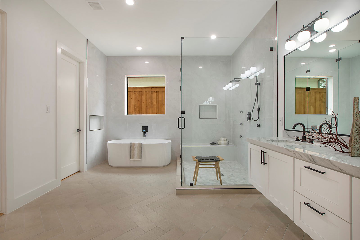
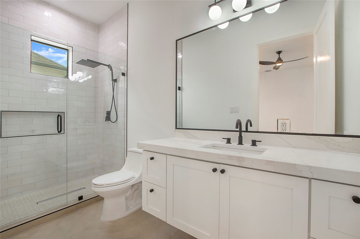
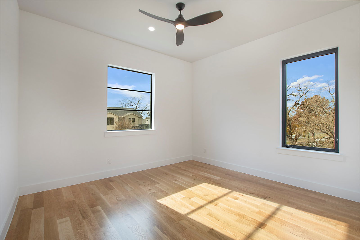
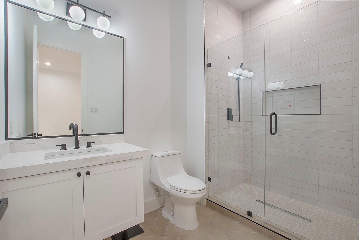
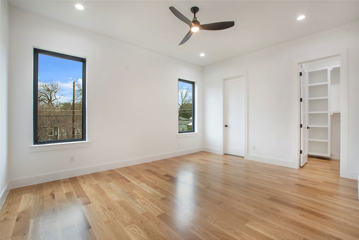
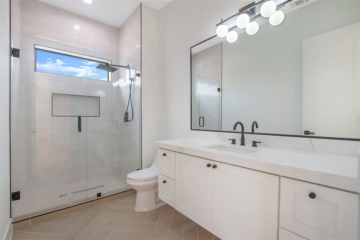
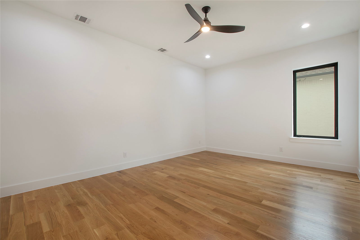
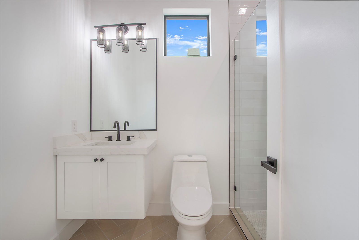
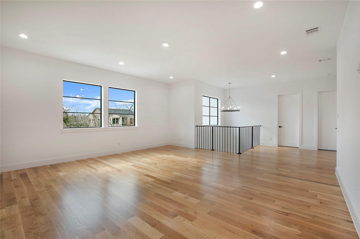
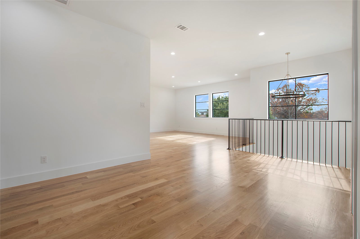
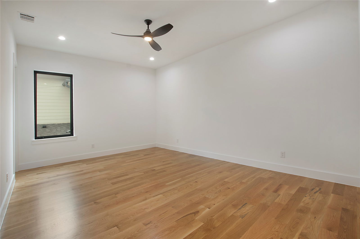
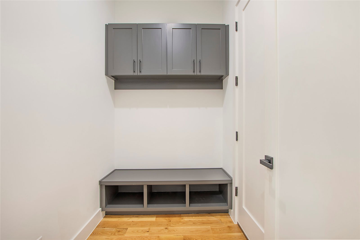
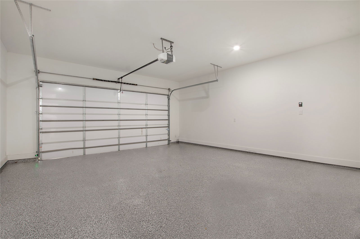
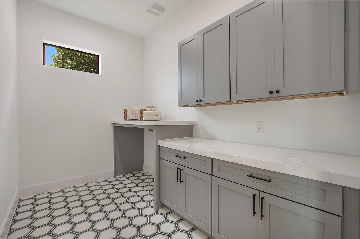
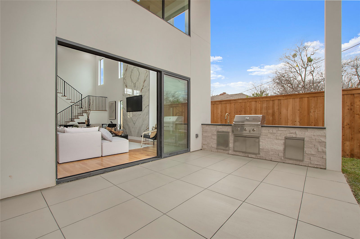
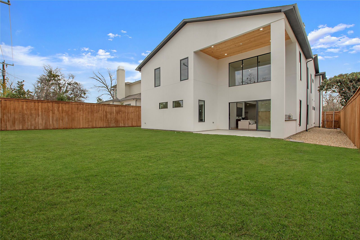
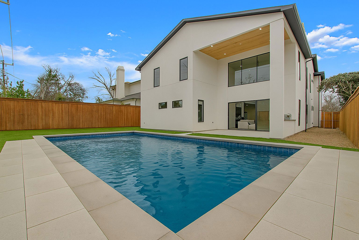
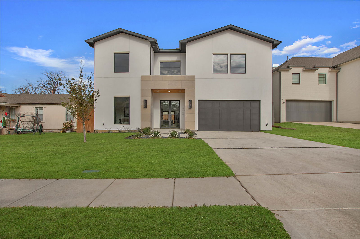
/u.realgeeks.media/forneytxhomes/header.png)