3911 Hawick Ln, Dallas, TX 75220
- $1,599,000
- 6
- BD
- 7
- BA
- 4,729
- SqFt
- List Price
- $1,599,000
- MLS#
- 20961935
- Status
- ACTIVE
- Type
- Single Family Residential
- Subtype
- Residential
- Style
- Contemporary, Detached
- Year Built
- 2023
- Construction Status
- New Construction - Complete
- Bedrooms
- 6
- Full Baths
- 5
- Half Baths
- 2
- Acres
- 0.20
- Living Area
- 4,729
- County
- Dallas
- City
- Dallas
- Subdivision
- Berkshire
- Number of Stories
- 2
- Architecture Style
- Contemporary, Detached
Property Description
New construction by Fifer Custom Homes in Midway Hollow ready for immediate move in! With its spacious layout and exquisite design, this home offers the perfect blend of luxury and comfort. Boasting 4729 SF, the property offers spacious dimensions in all the right places. The floor plan is anchored by a gourmet kitchen open to a spacious living room with beautiful views of the backyard. The owner’s suite is on the main level with French doors to the backyard and features a spa-like bathroom with an impressive walk in closet. Four additional guest suites are located upstairs along with an oversized game room and oversized second laundry room. Designer details can be found throughout from the light fixtures to the hardware accents and tile selections. An oversized backyard has a large covered patio ideal for outdoor entertaining. Plenty of room to add a pool and finish the yard as a private retreat. Surrounded by renovations and new builds, this property is ideally situated close to the best private schools that Dallas has to offer and all the shopping and restaurants that make this a sought after location. The property will come complete with a builder's warranty and the confidence of buying from a reputable builder with a long history creating beautiful homes in Dallas.
Additional Information
- Agent Name
- Julie Provenzano
- Unexempt Taxes
- $5,626
- Amenities
- Fireplace
- Lot Size
- 8,668
- Acres
- 0.20
- Lot Description
- Back Yard, Irregular Lot, Lawn, Landscaped, Level
- Interior Features
- Decorative Designer Lighting Fixtures, Eat-in Kitchen, High Speed Internet, Kitchen Island, Open Floorplan, Pantry, Cable TV, Walk-In Closet(s), Wired Audio
- Flooring
- Carpet, Ceramic, Hardwood, Wood
- Foundation
- Slab
- Roof
- Composition
- Stories
- 2
- Pool Features
- None
- Pool Features
- None
- Fireplaces
- 1
- Fireplace Type
- Gas, Gas Starter
- Exterior
- Rain Gutters
- Garage Spaces
- 2
- Parking Garage
- Garage Faces Front, Garage, Garage Door Opener, Inside Entrance, Kitchen Level
- School District
- Dallas Isd
- Elementary School
- Walnuthill
- Middle School
- Medrano
- High School
- Jefferson
- Possession
- CloseOfEscrow
- Possession
- CloseOfEscrow
- Community Features
- Curbs
Mortgage Calculator
Listing courtesy of Julie Provenzano from Compass RE Texas, LLC.. Contact: 214-315-4315
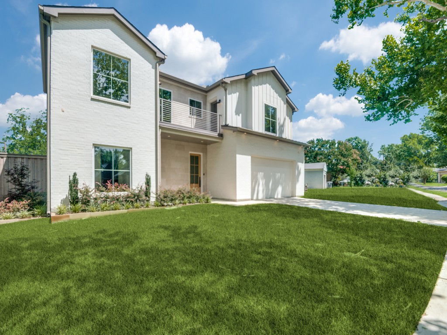
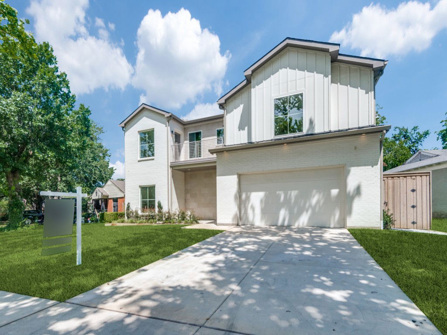
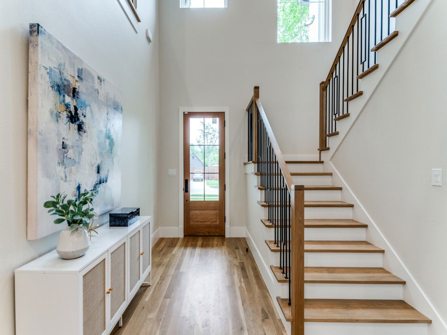
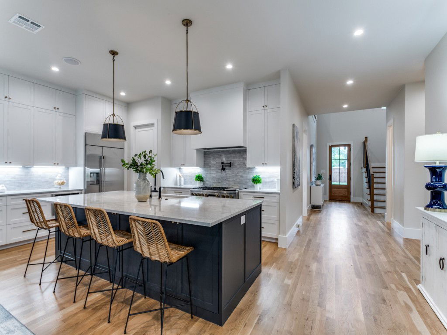
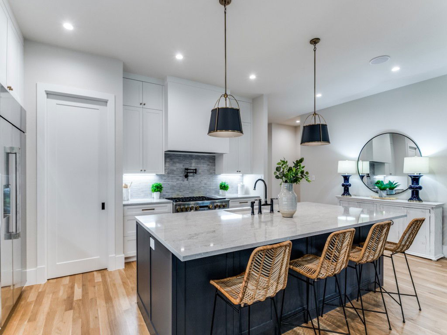
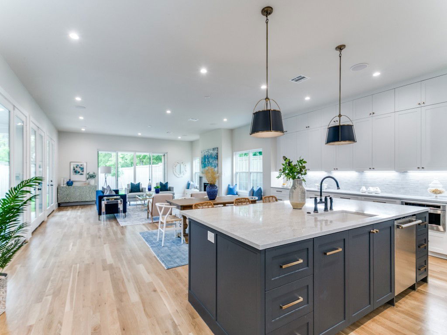
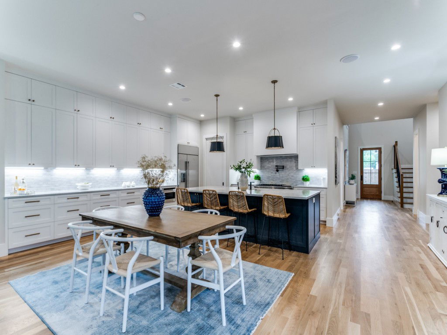
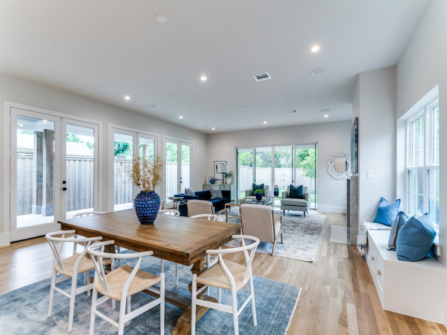
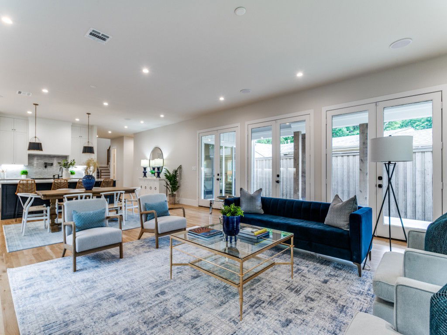
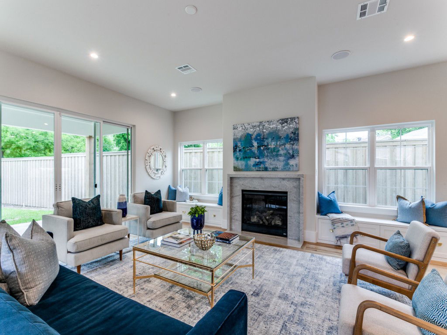
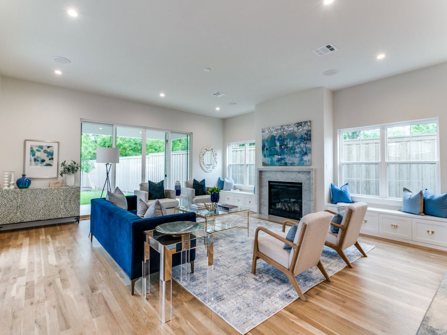
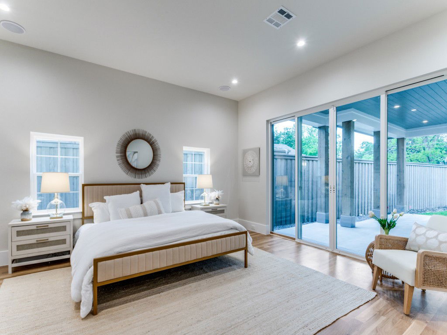
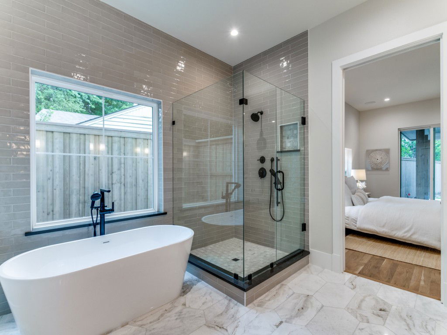
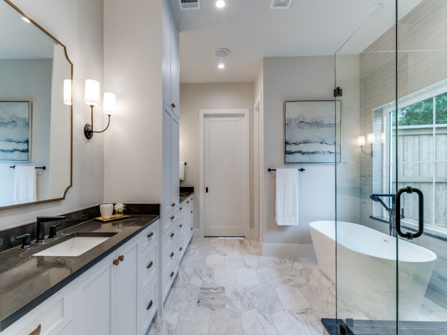
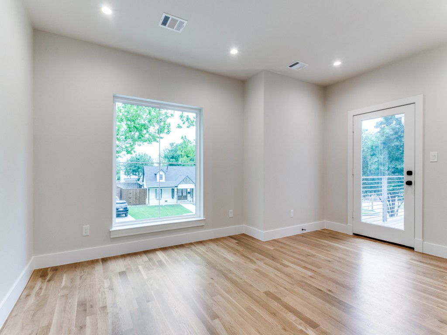
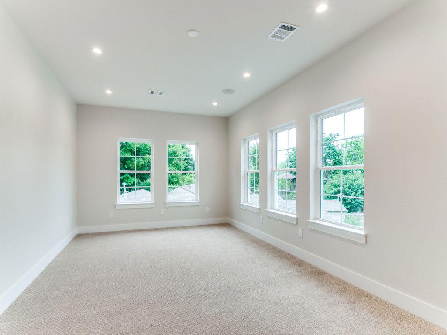
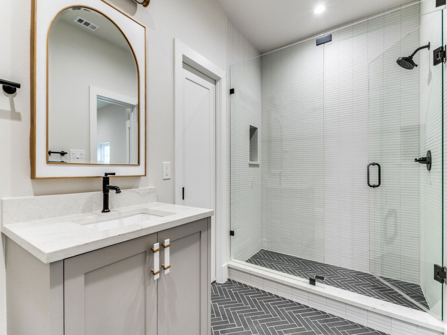
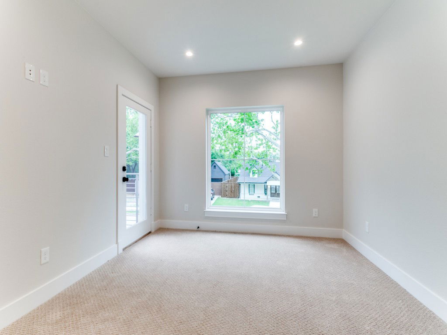
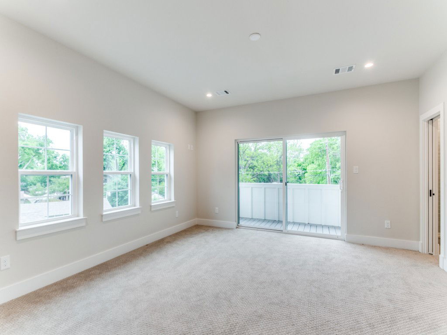
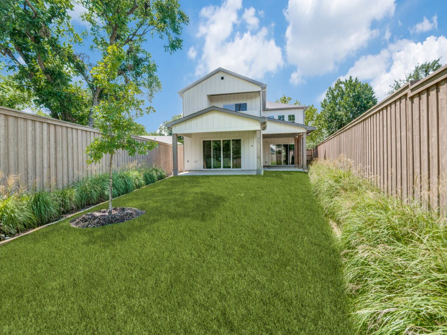
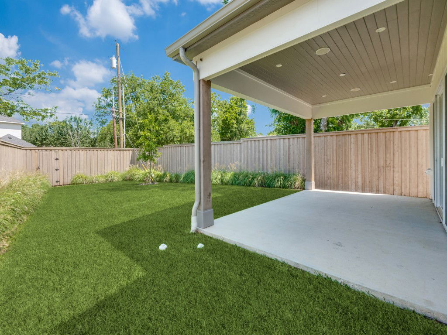
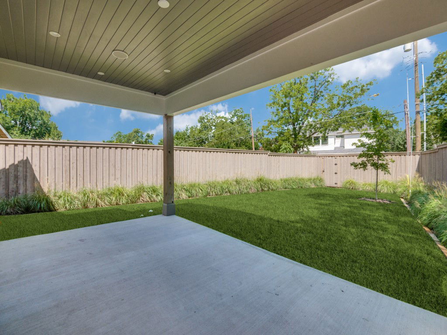
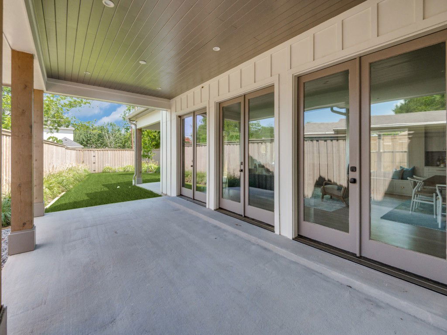
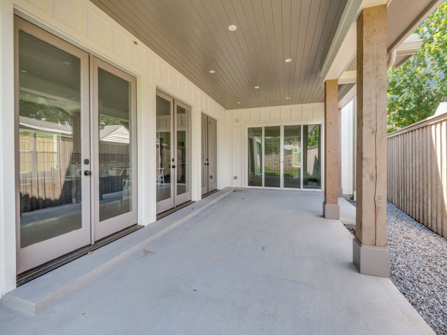
/u.realgeeks.media/forneytxhomes/header.png)