7007 Azalea Ln, Dallas, TX 75230
- $5,795,000
- 6
- BD
- 8
- BA
- 7,700
- SqFt
- List Price
- $5,795,000
- Price Change
- ▼ $55,000 1756151673
- MLS#
- 20977526
- Status
- ACTIVE
- Type
- Single Family Residential
- Subtype
- Residential
- Style
- Traditional, Detached
- Year Built
- 2025
- Construction Status
- New Construction - Complete
- Bedrooms
- 6
- Full Baths
- 7
- Half Baths
- 1
- Acres
- 0.44
- Living Area
- 7,700
- County
- Dallas
- City
- Dallas
- Subdivision
- Northaven Hills
- Number of Stories
- 2
- Architecture Style
- Traditional, Detached
Property Description
BACK ON MARKET!!! BUYERS COULD NOT OBTAIN FINANCING!!! Luxury at its Best!!! Transitional Traditional New Construction Home built in 2025. Stunning Architecture from Juan Carlos Deleon. Beautiful mid century exterior brick throughout entire home, with an abundance of cast stone features. Floor to ceiling windows that bring a ton of natural light in the foyer, marble black and white checker flooring, historic old wood beams covering the ceiling. 6 bedroom, 7.5 bathrooms, Study, Game Room, Media room, Bar Lounge area off the wet bar and living rooms. Formal Dining with Prep Kitchen attached and as well as to the main Kitchen. Prep kitchen with full ovens, dishwasher, refrig, and walk in Pantry. 7700 Total Square footage. 3 car tandem garage, accessing the front of the house with gated motor court and accessing the back alley with electric gate. Primary Suite on the main floor, heated bathroom floors, oversized shower, large bathtub, Luxury designed LED lit cabinetry throughout, 10 foot slider doors accessing pool hot tub and cabana. Guest suite located on the main level as well and 4 more bedrooms upstairs. Outdoor living at its best, with covered patio with roll down screens, fireplace, ceiling mounted heaters, and another fire-pit at the cabana. Generator to operate the home if needed.
Additional Information
- Agent Name
- Robby Sturgeon
- Unexempt Taxes
- $23,558
- Other Equipment
- Generator, Home Theater
- Amenities
- Fireplace, Pool
- Lot Size
- 19,035
- Acres
- 0.44
- Lot Description
- Irregular Lot, Landscaped, Sprinkler System-Yard, Few Trees
- Interior Features
- Bar-Wet, Chandelier, Decorative Designer Lighting Fixtures, Eat-in Kitchen, Elevator, Granite Counters, High Speed Internet, Kitchen Island, Multiple Staircases, Open Floorplan, Pantry, Paneling Wainscoting, Smart Home, Cable TV, Natural Woodwork, Walk-In Closet(s), Wired Audio
- Flooring
- Concrete, Ceramic, Hardwood, Slate/Marble, Tile, Wood
- Foundation
- Pillar/Post/Pier, Slab
- Roof
- Metal
- Stories
- 2
- Pool
- Yes
- Pool Features
- Cabana, Fenced, Gunite, Heated, In Ground, Outdoor Pool, Pool, Private, Pool Sweep, Pool/Spa Combo, Waterfall, Water Feature
- Pool Features
- Cabana, Fenced, Gunite, Heated, In Ground, Outdoor Pool, Pool, Private, Pool Sweep, Pool/Spa Combo, Waterfall, Water Feature
- Fireplaces
- 2
- Fireplace Type
- Family Room, Gas, Other
- Exterior
- Awnings, Barbecue, Barbecue, Fire Pit, Garden, Gas Grill, Lighting, Outdoor Grill, Outdoor Kitchen, Outdoor Living Area, Private Yard, Rain Gutters
- Garage Spaces
- 3
- Parking Garage
- Additional Parking, Alley Access, Paved, Drive Through, Driveway, Electric Gate, Garage
- School District
- Dallas Isd
- Elementary School
- Kramer
- Middle School
- Benjamin Franklin
- High School
- Hillcrest
- Possession
- Negotiable
- Possession
- Negotiable
- Community Features
- Curbs
Mortgage Calculator
Listing courtesy of Robby Sturgeon from Compass RE Texas, LLC.. Contact: 214-533-6633
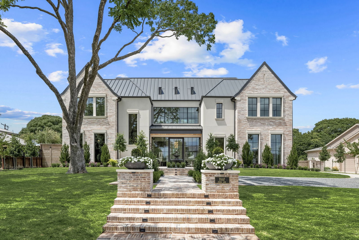
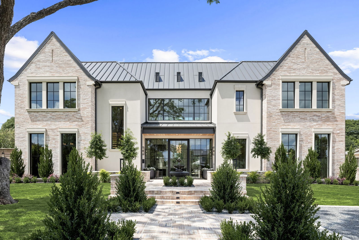
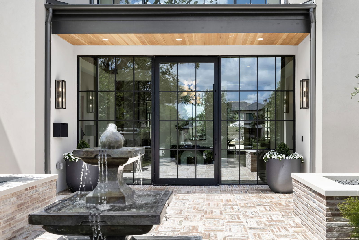
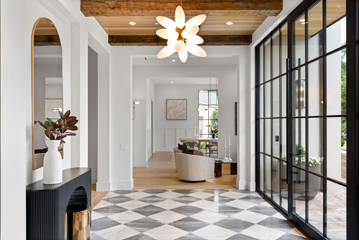
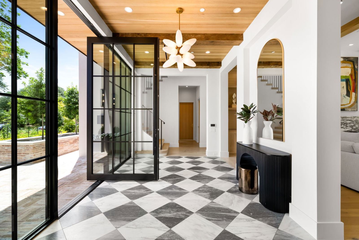
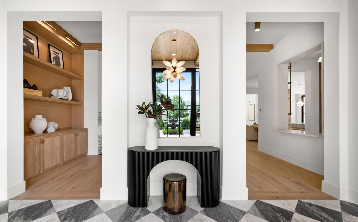
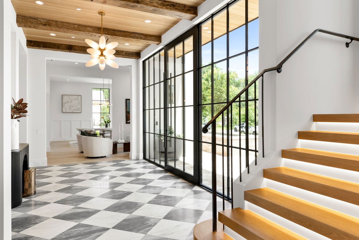
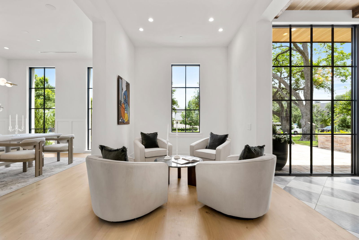
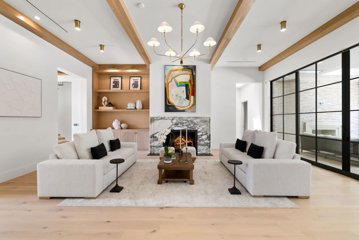
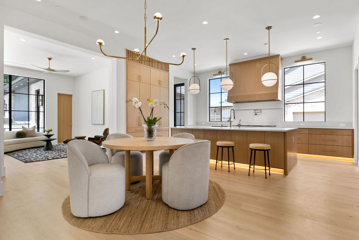
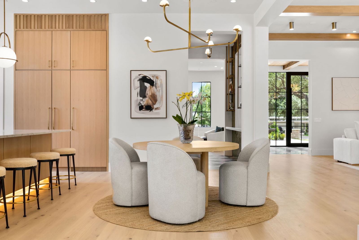
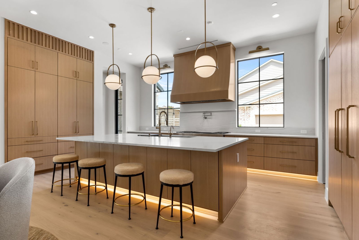
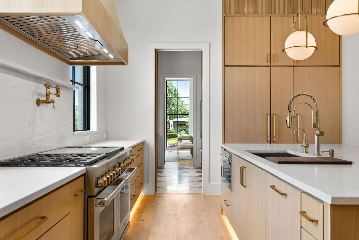
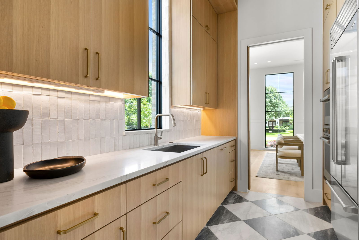
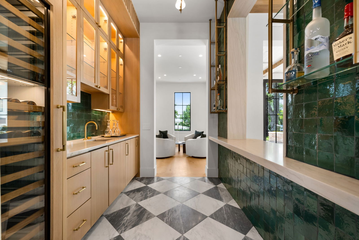
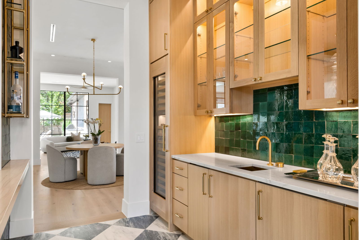
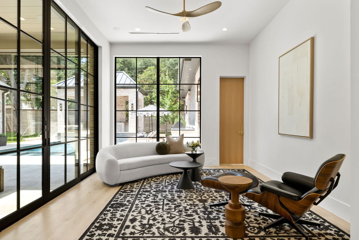
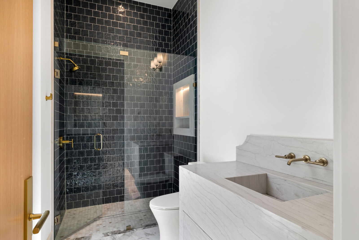
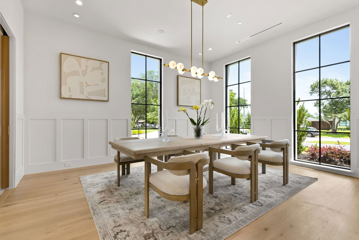
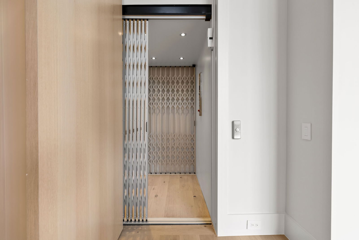
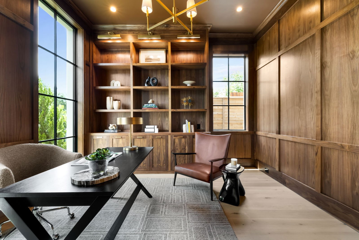
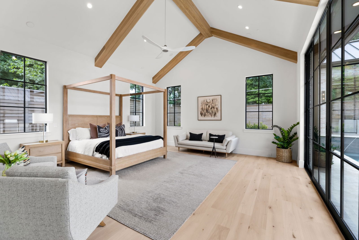
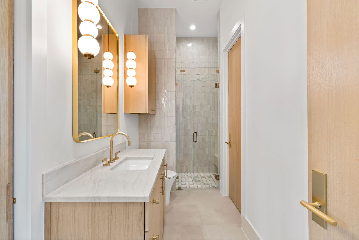
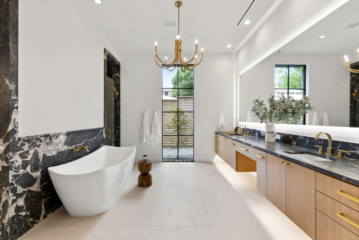
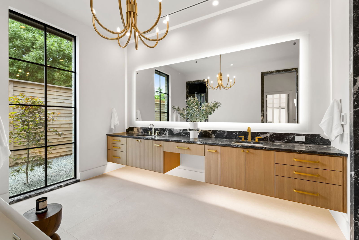
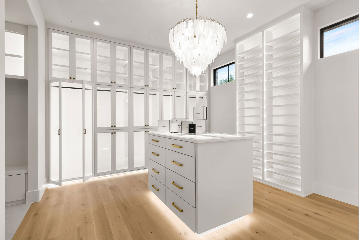
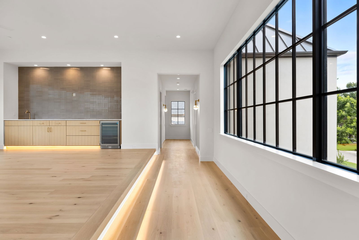
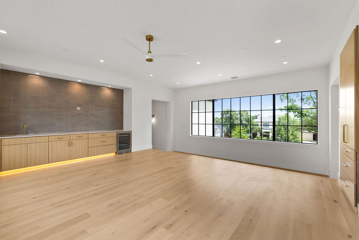
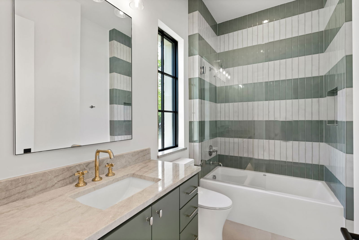
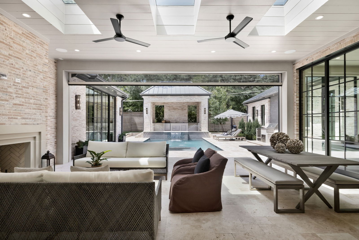
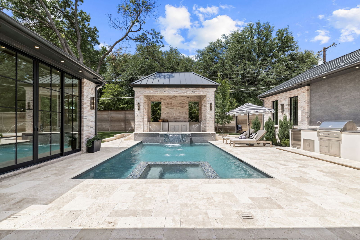
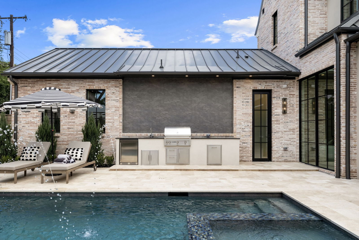
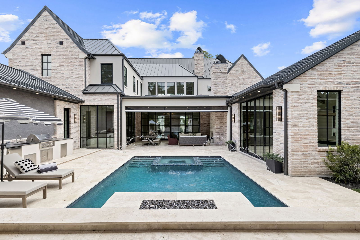
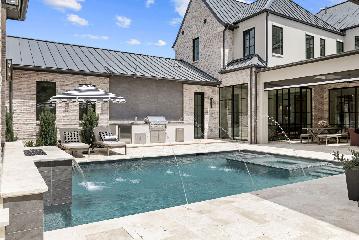
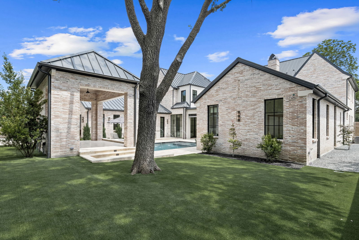
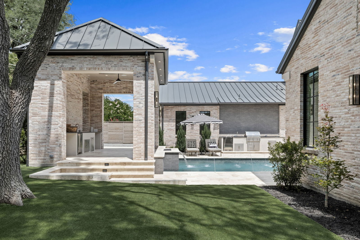
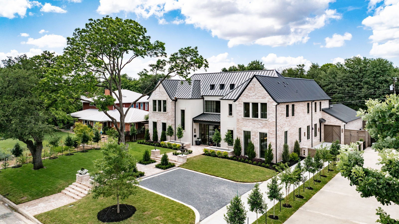
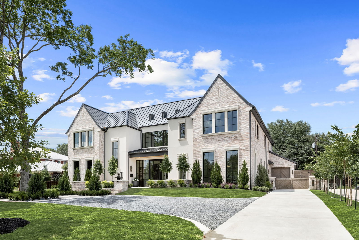
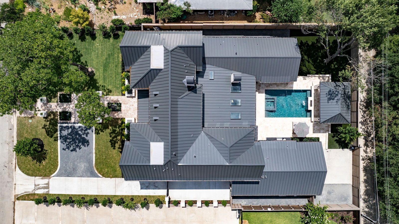
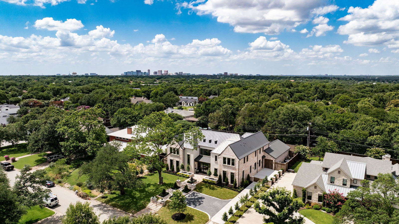
/u.realgeeks.media/forneytxhomes/header.png)