1204 Powhattan St, Dallas, TX 75215
- $5,900,000
- List Price
- $5,900,000
- MLS#
- 20775637
- Status
- ACTIVE
- Type
- Commercial
- Subtype
- CommercialSale
- Year Built
- 1951
- Construction Status
- Preowned
- Acres
- 0.87
- County
- Dallas
- City
- Dallas
- Subdivision
- Walnut Grove
Property Description
***** LOCATION, LOCATION, LOCATION **** WOW WHAT AN AMAZING PROPERTY. This huge commercial treasure is over 37,800 SQFT lot size & faces 3 main streets with great frontages on all 3 streets. 1209 BELLEVIEW ST. 1306 WALL ST and 1204 POWHATTAN ST. Close to 3 Highways, 30, 35 E ,45 & Kay Baily Hutchison Convention Center. With in walking distance to Cedar Dart Station, Jack Evens Police Station & convention center. This building is so big that 3 separate business can run in this property. It is 2 stories & have a living quarter on the first floor with many offices on both floors and buyer can demolish all buildings & build multi-level high rise. * THIS PROPERTY IS ALSO FOR RENT @ $7- SQFT, 26000 SQFT UNDER ROOF * **** Opportunities Are Endless ***** ********* SELLER FINANCING AVAILABLE ********
Additional Information
- Unexempt Taxes
- $29,832
- Lot Size
- 37,897
- Acres
- 0.87
- Flooring
- Concrete
- Foundation
- Concrete Perimeter
- Roof
- Flat
- Building Stories
- 2
- Parking Garage
- Garage
- Possession
- ClosePlus60To90Days
- Proposed Use
- Other
- Inclusions
- Land & Improvements
- Possession
- ClosePlus60To90Days
Mortgage Calculator
Listing courtesy of Sonya Rafie from Sonya Realty, LLC. Contact: 972-948-9200
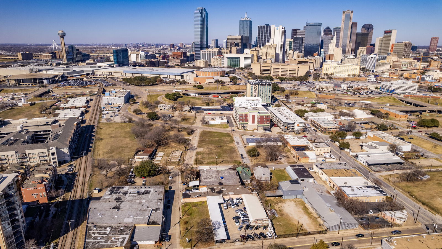
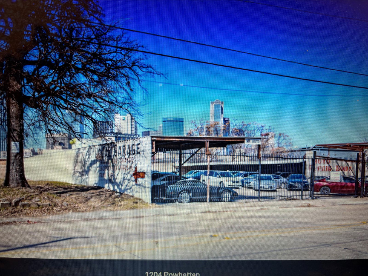
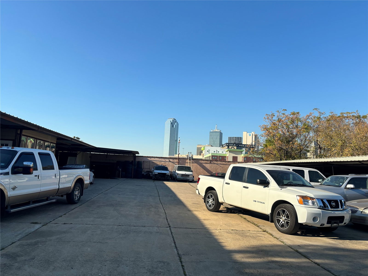
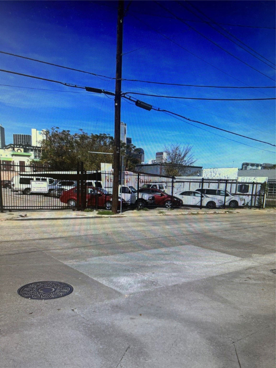
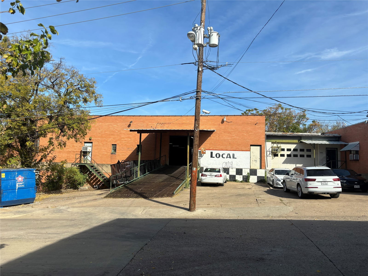

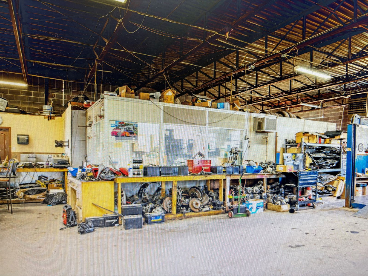
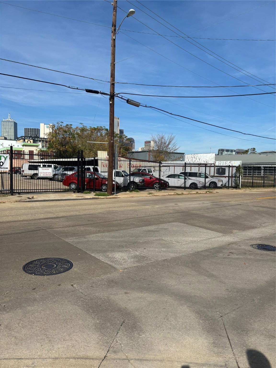
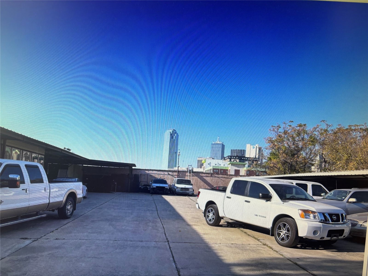
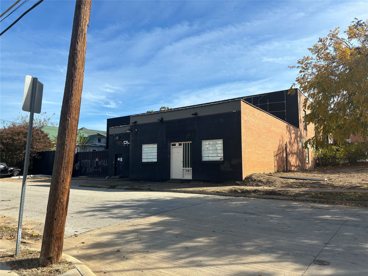
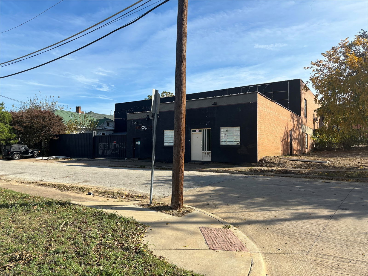
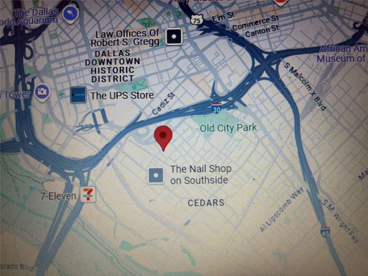
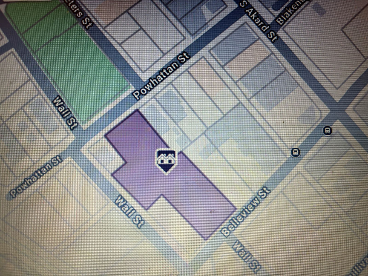
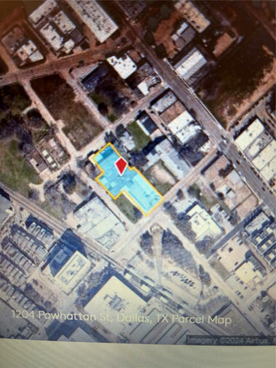
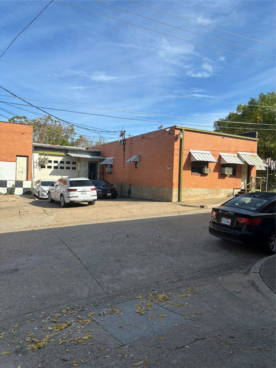
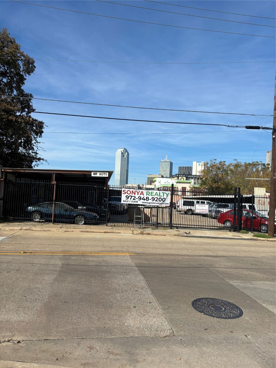
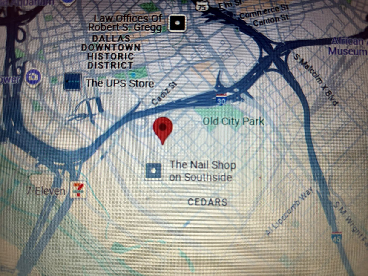
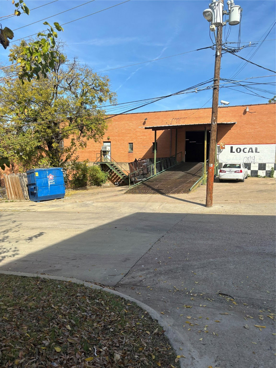
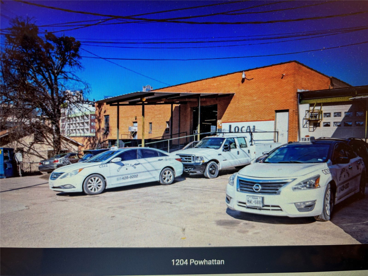
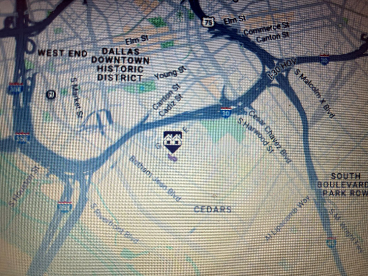
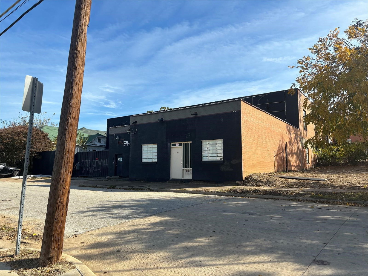
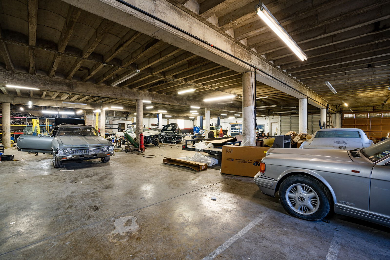
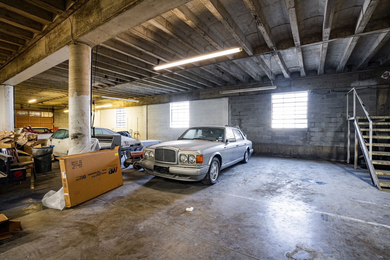
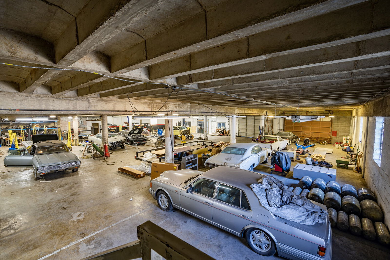
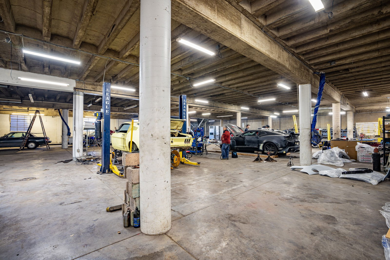
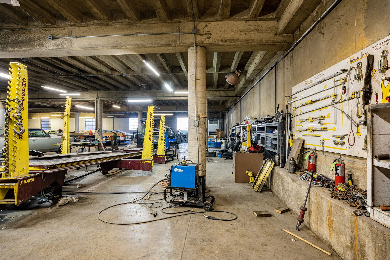
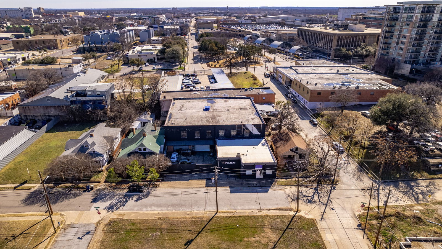
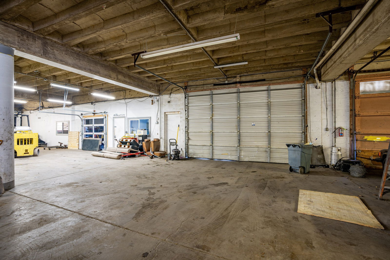
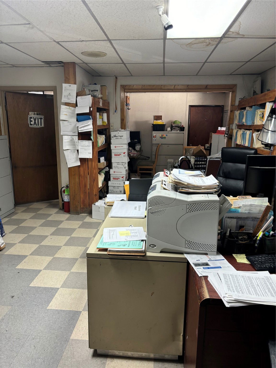
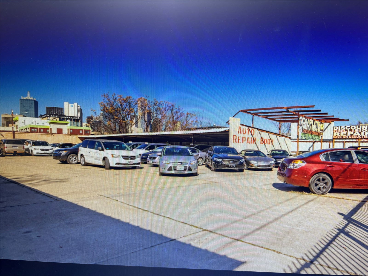
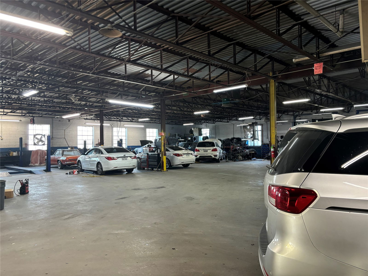
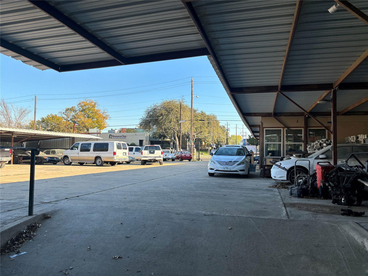
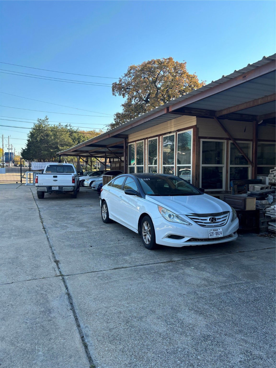
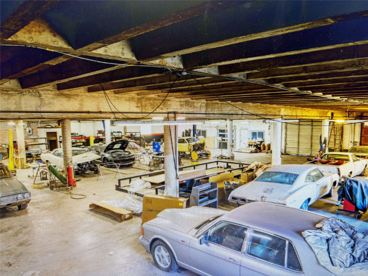
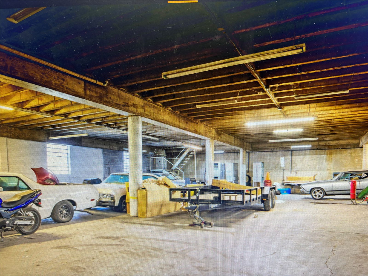
/u.realgeeks.media/forneytxhomes/header.png)