4527 Fairway Ave, Highland Park, TX 75219
- $1,698,000
- 4
- BD
- 5
- BA
- 3,472
- SqFt
- List Price
- $1,698,000
- MLS#
- 20989465
- Status
- ACTIVE
- Type
- Single Family Residential
- Subtype
- Residential
- Style
- Traditional
- Year Built
- 2007
- Construction Status
- Preowned
- Bedrooms
- 4
- Full Baths
- 4
- Half Baths
- 1
- Acres
- 0.10
- Living Area
- 3,472
- County
- Dallas
- City
- Highland Park
- Subdivision
- 4525-4527 Fairway Condos
- Building Name
- 4525-4527 Fairway Condos
- Architecture Style
- Traditional
Property Description
4527 Fairway is an elegant Highland Park attached home on an extra wide lot with the rare benefit of abundant outdoor space. The flexible layout offers up to 4 bedrooms and multiple living areas with private elevator access to all 3 floors! The entry level includes the main living and dining areas and a study, with 3 bedrooms and en-suite baths occupying the second floor. At the top you'll find a flexible space that could be set up as a 4th bedroom suite with a private living area and partial kitchen or two living or work spaces. Timeless design and upscale features include hardwood flooring throughout, copper gas lanterns, two fireplaces, natural stone bathrooms, built-in sound speakers, art lighting, and an oversized primary suite with a generous walk-in closet. The kitchen offers Monogram professional stainless steel appliances, granite countertops, built-in refrigerator and a warming oven. Gorgeous French doors lead from the living area out to the private yard area accented by a fountain, flagstone patio, gas fire pit, turfed play area, and a gated entry. An amazing value for Highland Park, this property is zoned for Highland Park ISD schools and just a short stroll to Whole Foods, Nonna & Bacari Tabu!
Additional Information
- Agent Name
- Brady Moore
- Unexempt Taxes
- $18,709
- Amenities
- Fireplace
- Lot Size
- 4,550
- Acres
- 0.10
- Lot Description
- Irregular Lot, Landscaped, Few Trees
- Interior Features
- Bar-Wet, Decorative Designer Lighting Fixtures, Double Vanity, Elevator, Granite Counters, High Speed Internet, Kitchen Island, Pantry, Cable TV, Walk-In Closet(s), Wired Audio
- Flooring
- Hardwood, Slate/Marble
- Foundation
- Pillar/Post/Pier
- Roof
- Composition
- Pool Features
- None
- Pool Features
- None
- Fireplaces
- 2
- Fireplace Type
- Bath, Gas, Glass Doors, Gas Starter, Living Room, Master Bedroom, See Through
- Exterior
- Fire Pit, Lighting, Rain Gutters, Uncovered Courtyard
- Garage Spaces
- 2
- Parking Garage
- Alley Access, Driveway, Garage, Garage Door Opener, Garage Faces Rear
- School District
- Highland Park Isd
- Elementary School
- Bradfield
- Middle School
- Highland Park
- High School
- Highland Park
- Possession
- CloseOfEscrow
- Possession
- CloseOfEscrow
Mortgage Calculator
Listing courtesy of Brady Moore from Compass RE Texas, LLC.. Contact: 214-680-6555
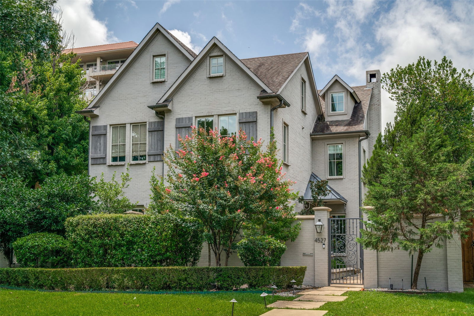
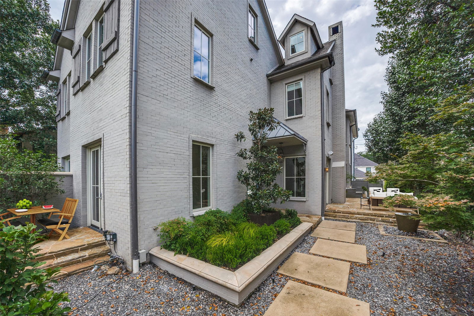
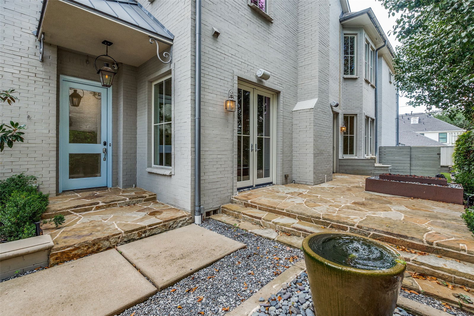
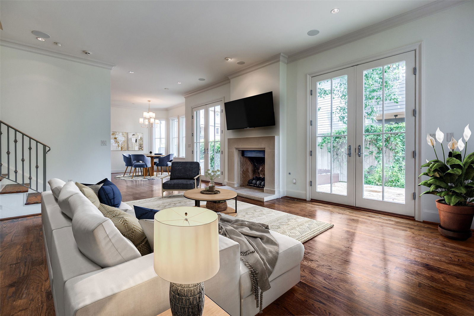
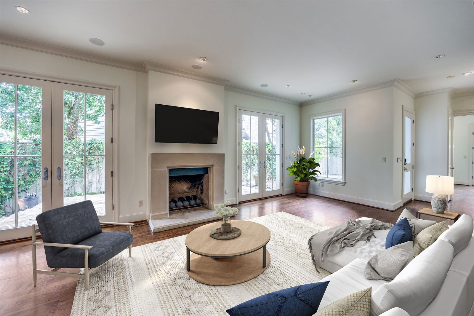
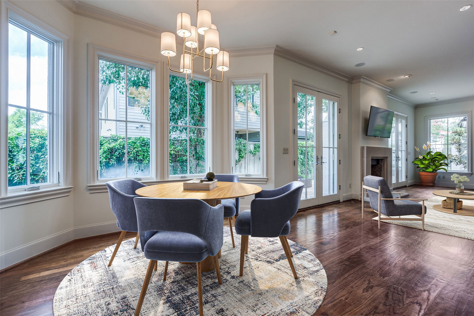
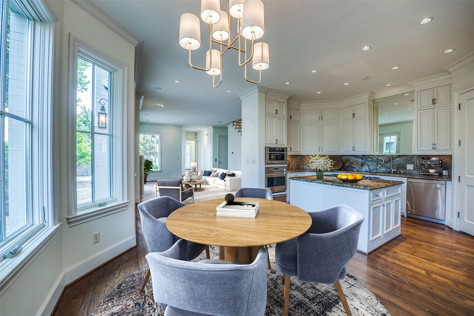
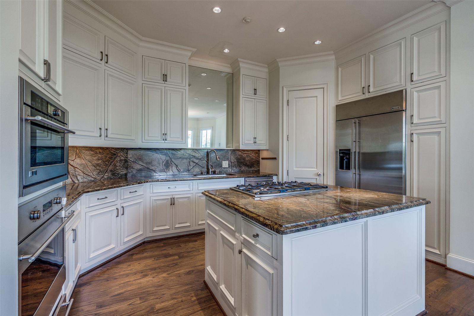
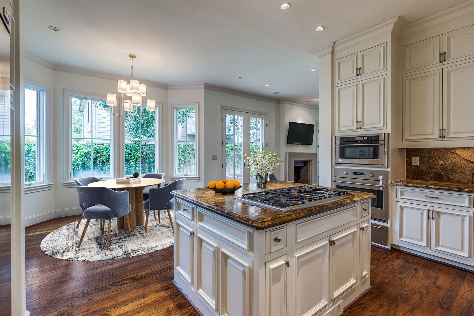
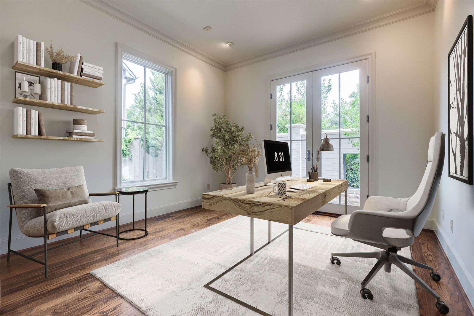
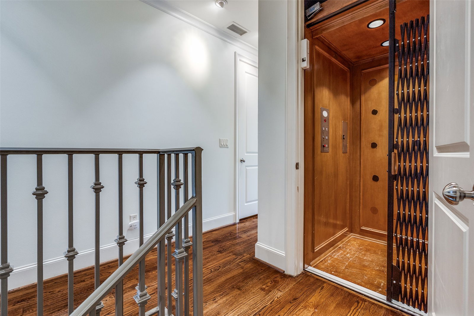
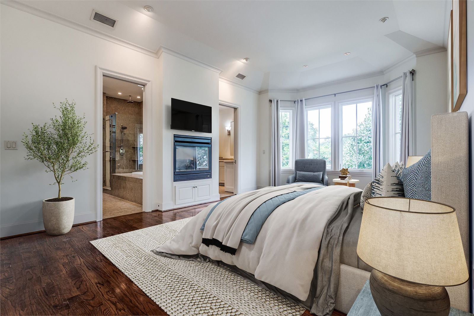
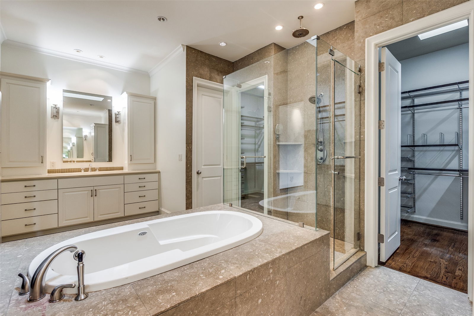
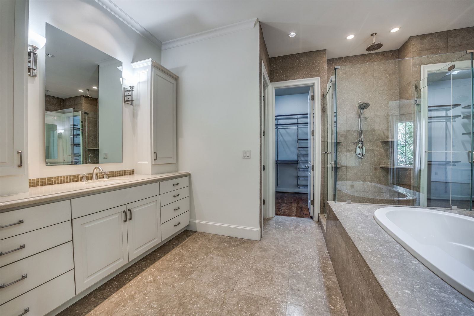
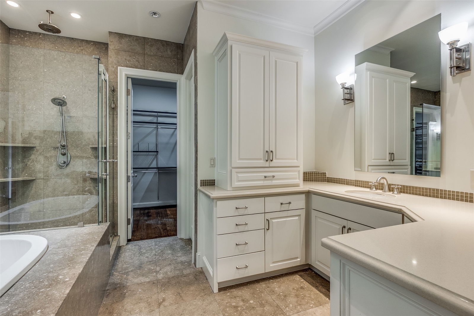
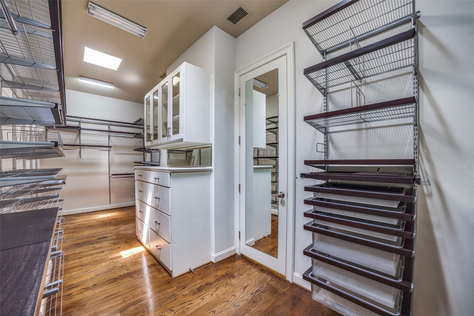

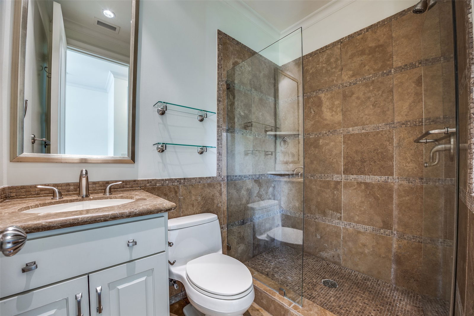
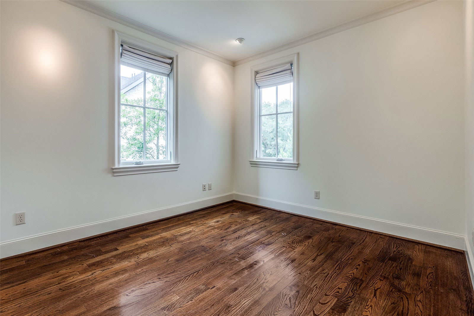
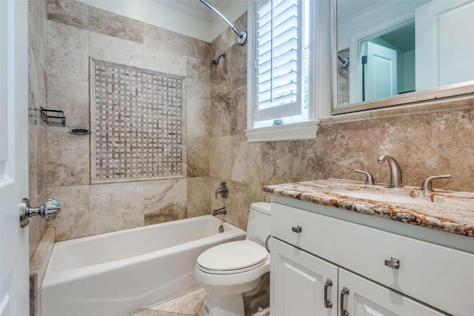
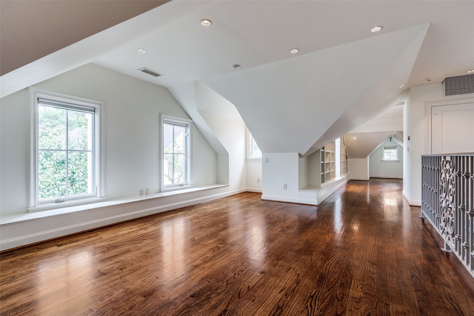
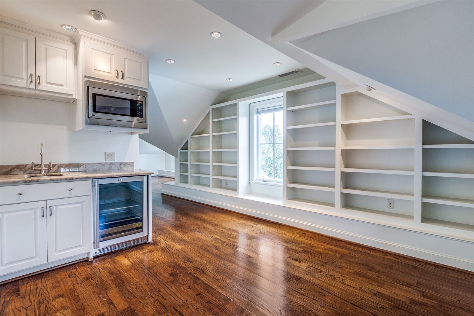
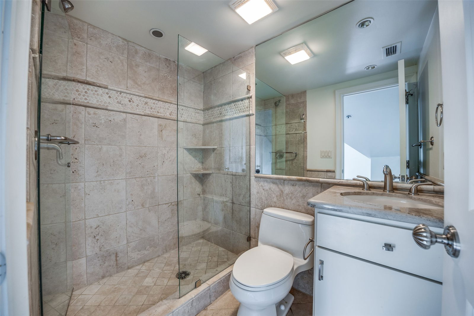
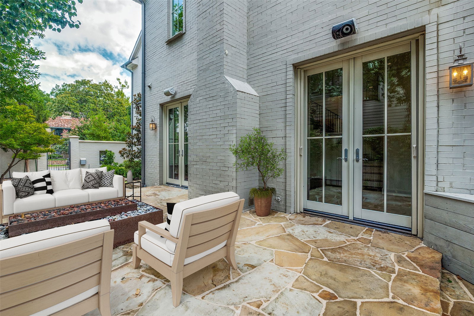
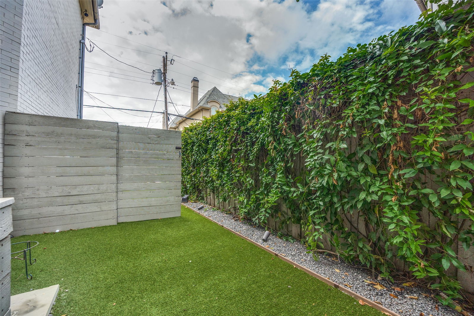
/u.realgeeks.media/forneytxhomes/header.png)