5619 Walnut Hill Ln, Dallas, TX 75229
- $64,000,000
- 10
- BD
- 17
- BA
- 27,092
- SqFt
- List Price
- $64,000,000
- MLS#
- 20854653
- Status
- ACTIVE
- Type
- Single Family Residential
- Subtype
- Residential
- Style
- French Provincial, Traditional, Detached
- Year Built
- 1938
- Construction Status
- Preowned
- Bedrooms
- 10
- Full Baths
- 12
- Half Baths
- 5
- Acres
- 15.69
- Living Area
- 27,092
- County
- Dallas
- City
- Dallas
- Subdivision
- Crespi Estates
- Architecture Style
- French Provincial, Traditional, Detached
Property Description
A symbol of an era, a setting for the future — Dallas’ most legendary estate is ready for its next chapter. Since 1938, the prestigious Crespi Estate has hosted presidents, dignitaries and icons like Coco Chanel and the Duke and Duchess of Windsor. Designed by Swiss architect Maurice Fatio for Italian count Pio Crespi, this palatial French-style chateau blends intimacy with grandeur across more than 27,000 square feet. With 10 bedrooms, 12.5 baths, a ballroom, an Art Deco bar, two wine cellars, a conservatory, a library imported from France, a media room and a 3,000-square-foot primary suite, luxury is everywhere. Enhancements by noted architect Peter Marino include an elegant 3,300-plus-square-foot guesthouse and a remarkable 4,800-plus-square-foot entertainment pavilion with a 19-seat theatre. The three adjacent lots are included in the listing, making a total of 15.687 acres. The grounds feature a swimming pool and spa, tennis and bocce ball courts, gardens, greenhouses, a creek and a heliport. A rare opportunity to own a Dallas masterpiece.
Additional Information
- Agent Name
- Pogir Pogir
- Other Equipment
- Home Theater
- Amenities
- Fireplace, Pool
- Lot Size
- 683,325
- Acres
- 15.69
- Lot Description
- Back Yard, Lawn, Landscaped, Many Trees, Sprinkler System-Yard
- Interior Features
- Bar-Wet, Cedar Closets, Chandelier, Vaulted/Cathedral Ceilings, Decorative Designer Lighting Fixtures, Double Vanity, Eat-in Kitchen, Elevator, Granite Counters, High Speed Internet, Kitchen Island, Multiple Staircases, Open Floorplan, Pantry, Paneling Wainscoting, Smart Home, Vaulted/Cathedral Ceilings, Natural Woodwork, Walk-In Closet(s), Wired Audio
- Flooring
- Carpet, Hardwood, Slate/Marble, Other, Stone, Tile, Wood
- Foundation
- Concrete Perimeter, Other, Pillar/Post/Pier, Slab
- Roof
- Slate
- Pool
- Yes
- Pool Features
- Cabana, Diving Board, Fenced, Gunite, Heated, In Ground, Lap, Outdoor Pool, Pool, Water Feature
- Pool Features
- Cabana, Diving Board, Fenced, Gunite, Heated, In Ground, Lap, Outdoor Pool, Pool, Water Feature
- Fireplaces
- 11
- Fireplace Type
- Bedroom, Dining Room, Family Room, Gas Log, Gas Starter, Great Room, Library, Living Room, Masonry, Master Bedroom, Outside, Stone, Wood Burning, Recreation Room
- Exterior
- Balcony, Garden, Gas Grill, Lighting, Outdoor Grill, Outdoor Kitchen, Outdoor Living Area, Playground, Private Entrance, Rain Gutters, Storage, Sport Court, Tennis Court(s), Fire Pit
- Garage Spaces
- 7
- Parking Garage
- Additional Parking, Circular Driveway, Covered, Drive Through, Electric Gate, Garage, Garage Door Opener, Gravel, Gated, Kitchen Level, Paver Block, Side By Side
- School District
- Dallas Isd
- Elementary School
- Pershing
- Middle School
- Benjamin Franklin
- High School
- Hillcrest
- Possession
- Negotiable
- Possession
- Negotiable
- Community Features
- Curbs
Mortgage Calculator
Listing courtesy of Pogir Pogir from Briggs Freeman Sotheby's Int'l. Contact: 214-244-3103
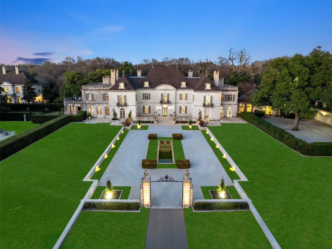
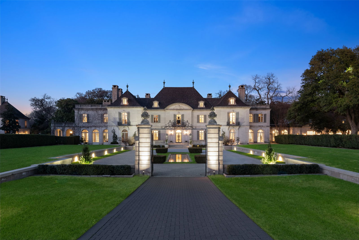
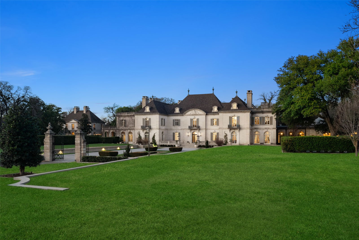
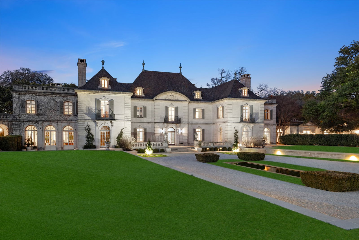
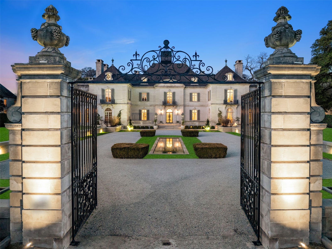
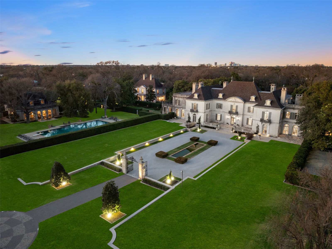
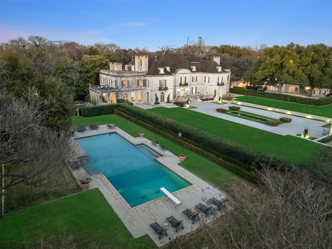
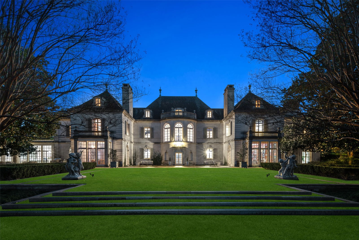
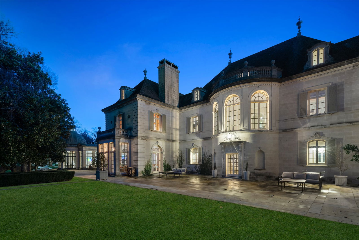
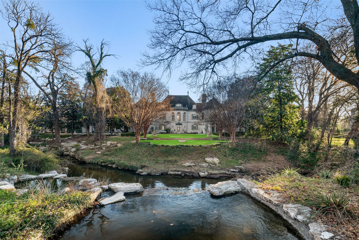
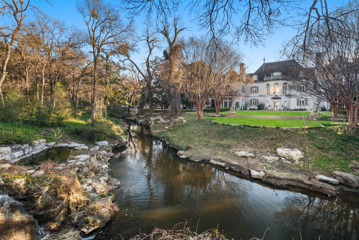
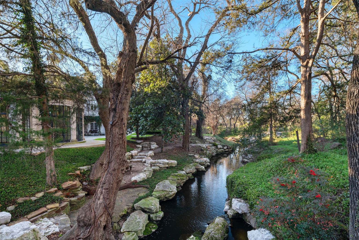
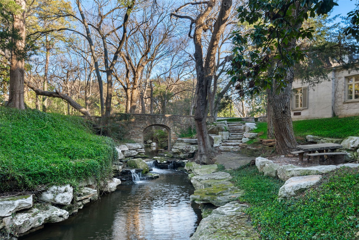
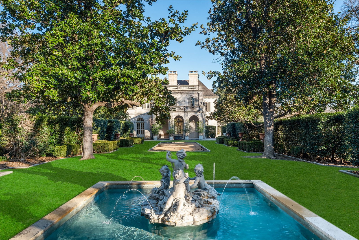
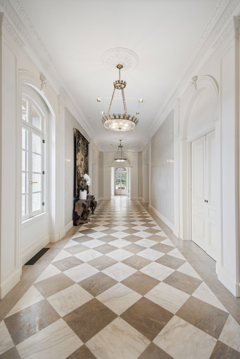
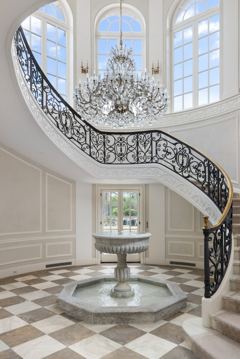
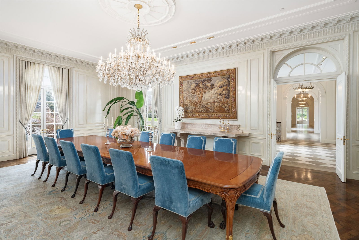
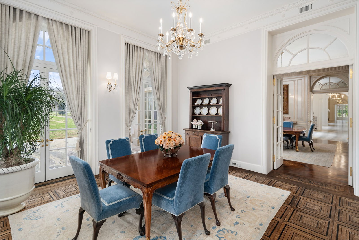
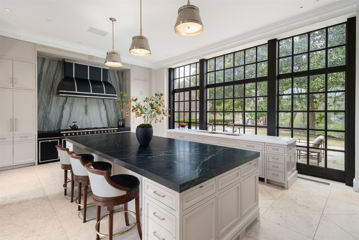
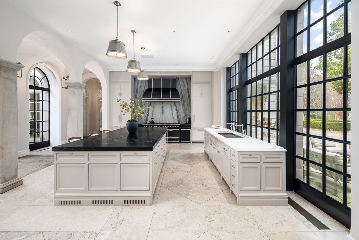
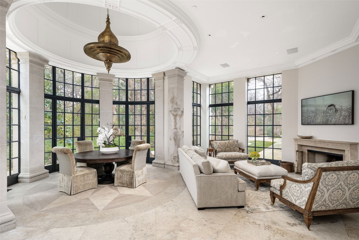
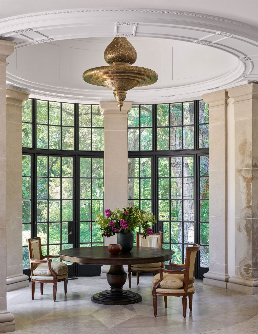
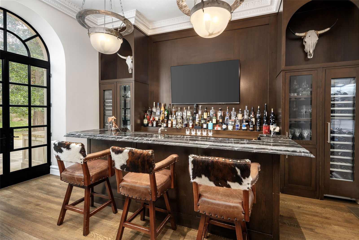
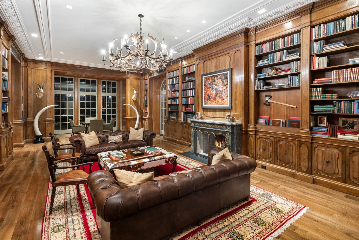
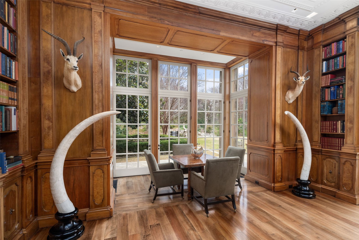
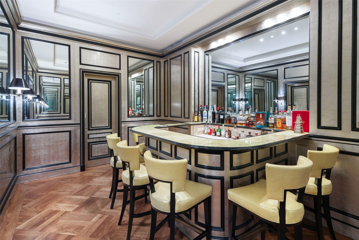
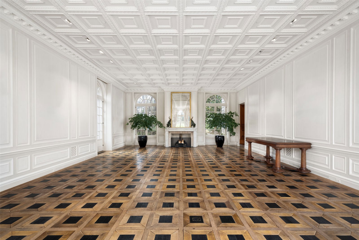
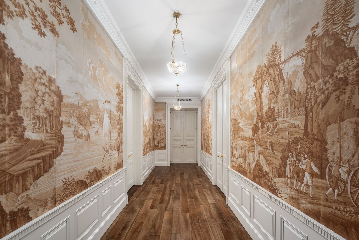
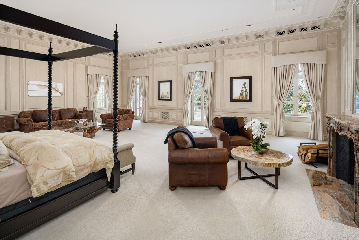
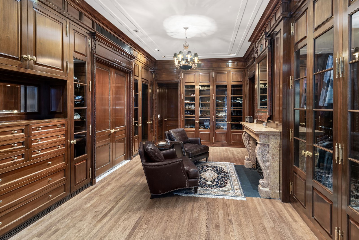
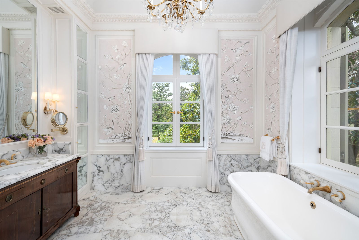
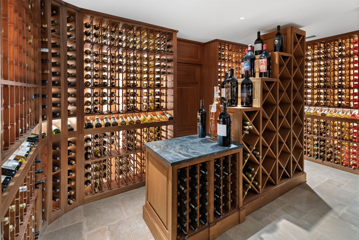
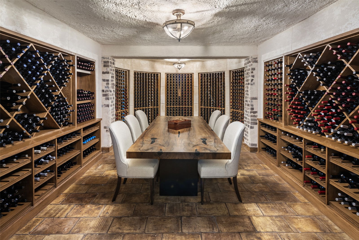
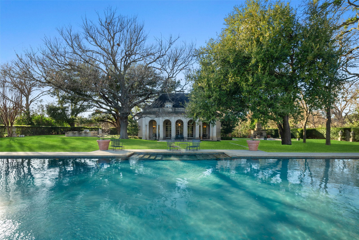
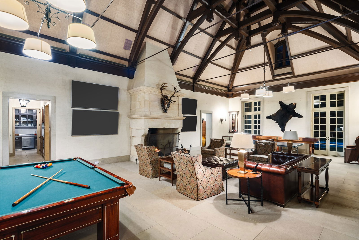
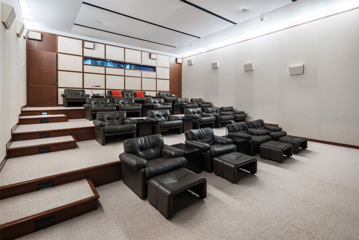
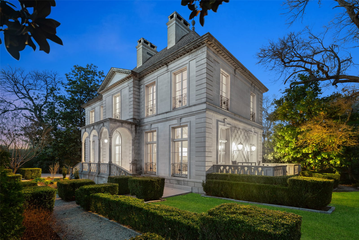
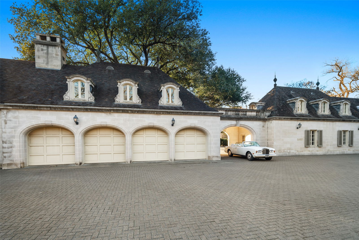
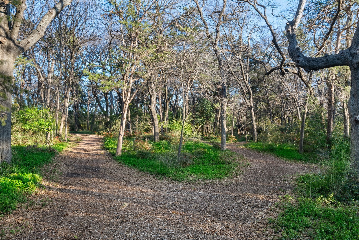
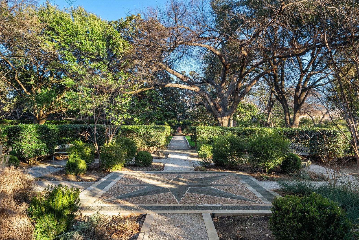
/u.realgeeks.media/forneytxhomes/header.png)