1303 Wheelwright Dr, Forney, TX 75126
- $3,400
- 4
- BD
- 3
- BA
- 3,043
- SqFt
- List Price
- $3,400
- MLS#
- 21024967
- Status
- ACTIVE
- Type
- Single Family (rental)
- Subtype
- ResidentialLease
- Style
- Traditional, Detached
- Year Built
- 2023
- Construction Status
- Preowned
- Bedrooms
- 4
- Full Baths
- 3
- Acres
- 0.14
- Living Area
- 3,043
- County
- Kaufman
- City
- Forney
- Subdivision
- Devonshire Village 7
Property Description
Welcome to Your Dream Home! Just 25 minutes from the heart of Downtown Dallas and moments from the sparkling waters of Lake Ray Hubbard, this beautifully crafted home puts you at the center of it all—close to the shopping, dining, and entertainment of Rockwall, Heath, and Forney, yet tucked into the peaceful, resort-style community of Devonshire. Built in 2023 and barely lived in, this 4-bedroom, 3-bath gem feels like a brand-new home. Step inside and be greeted by an open, airy layout filled with natural light, warm-toned ceramic wood-look tile floors, and an upgraded chef’s kitchen designed to impress—complete with quartz countertops, a gas cooktop, butler’s pantry, and top-tier appliances. The primary suite on the main floor offers a true retreat with a luxurious spa-inspired bathroom and a spacious walk-in closet. Downstairs also features a private guest room, home office, custom mudroom, and even a cozy dog den tucked under the stairs (yes, your pup gets a sweet setup too!). Upstairs is made for fun and flexibility—with two more bedrooms, a versatile loft, a game room, and an oversized media room perfect for movie nights, game days, or just relaxing in style. Outside your door, you’ll enjoy all that Devonshire has to offer: resort-style pools, scenic walking trails, neighborhood parks, ponds, a clubhouse, fitness center, and more—all in a community that’s zoned to top-rated Forney ISD schools. Don’t miss the opportunity to make this move-in ready beauty your next home!
Additional Information
- HOA Fees
- $618
- HOA Freq
- Annually
- Amenities
- Fireplace
- Lot Size
- 6,185
- Acres
- 0.14
- Interior Features
- Chandelier, Decorative Designer Lighting Fixtures, Double Vanity, Eat-In Kitchen, Granite Counters, High Speed Internet, Kitchen Island, Loft, Open Floor Plan, Pantry, Smart Home, Cable TV, Vaulted/Cathedral Ceilings, Walk-In Closet(s), Wired Audio
- Flooring
- Carpet, Tile, Slate/Marble, Wood
- Foundation
- Slab
- Roof
- Composition
- Stories
- 2
- Pool Features
- None
- Fireplaces
- 1
- Fireplace Type
- Electric, Living Room, Insert
- Garage Spaces
- 2
- Carport Spaces
- 2
- Parking Garage
- Garage Faces Front, Garage, Garage Door Opener
- School District
- Forney Isd
- Elementary School
- Crosby
- Middle School
- Brown
- High School
- North Forney
Mortgage Calculator
Listing courtesy of Destiny Mcleod from Ten Twenty Realty LLC. Contact:
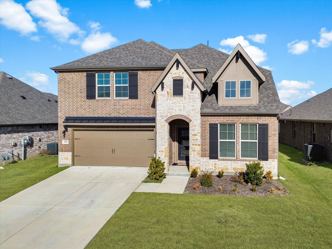
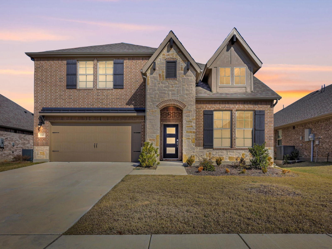
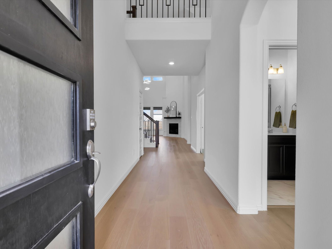
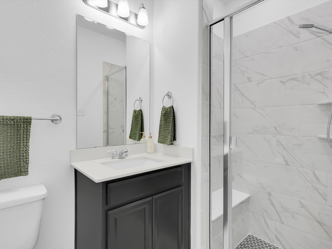
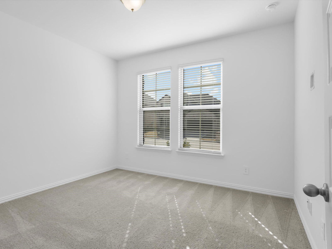
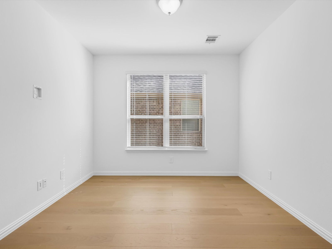
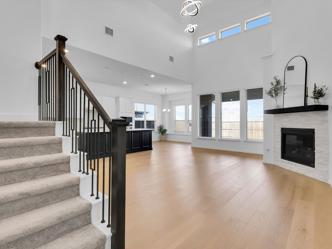
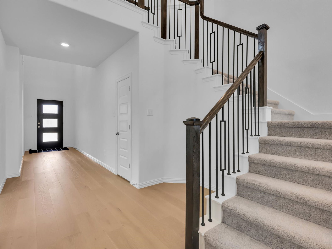
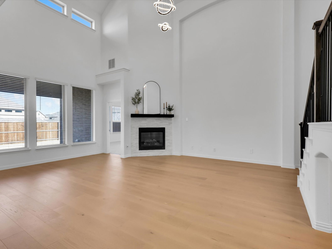
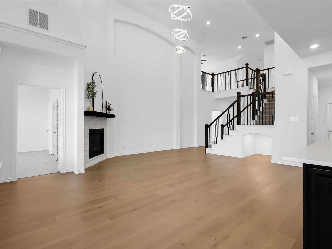
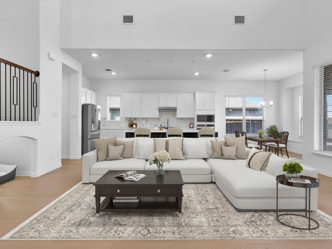
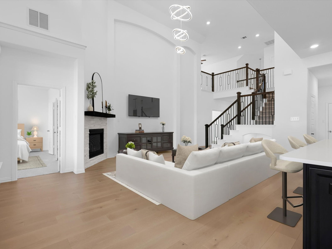
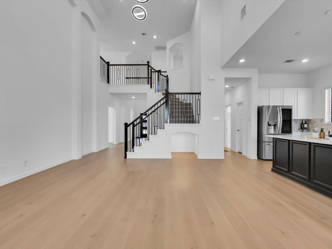
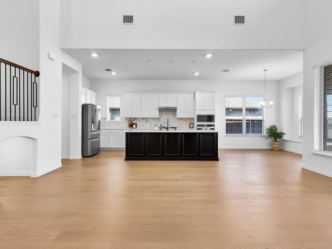
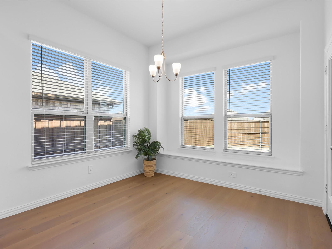
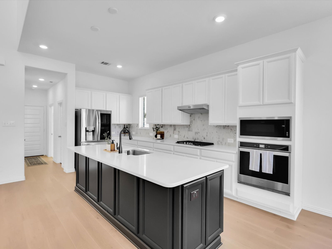
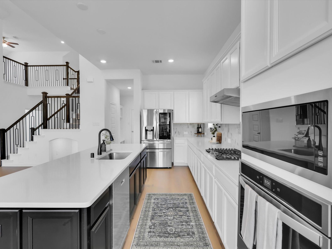
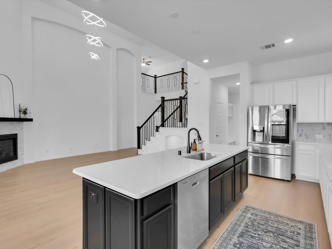
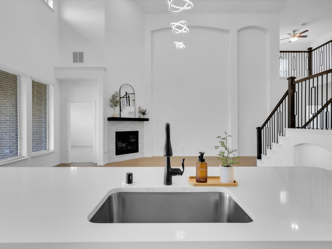
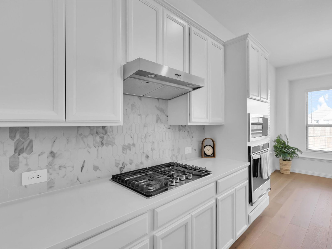
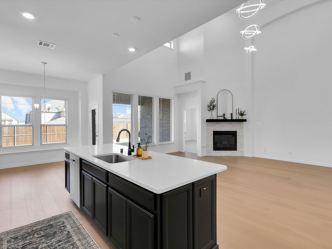
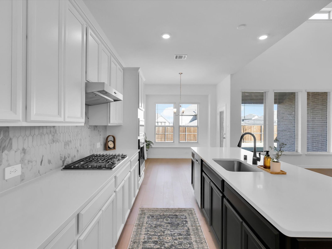
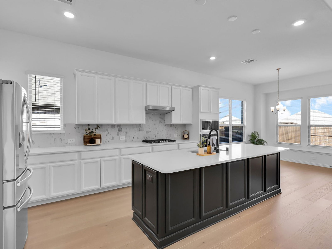
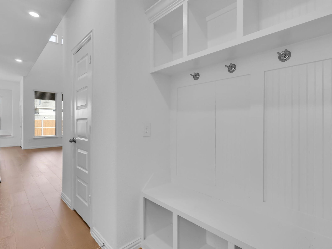
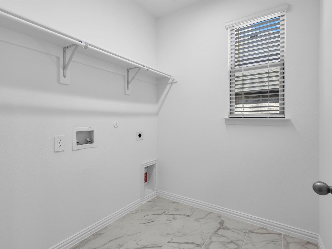
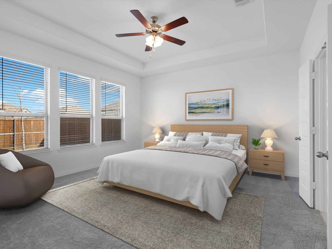
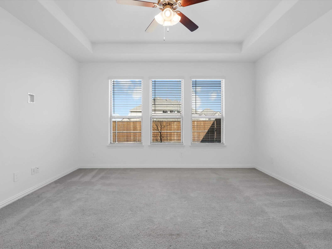
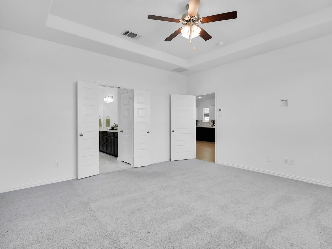
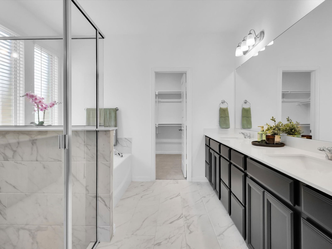
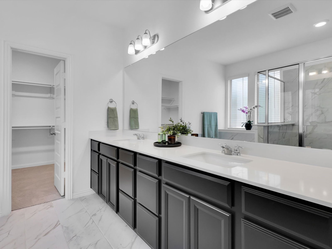
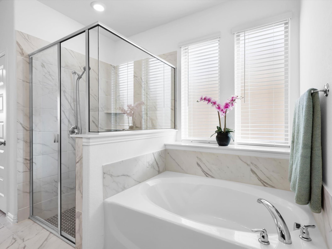
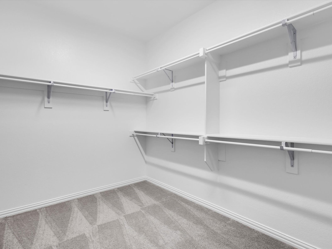
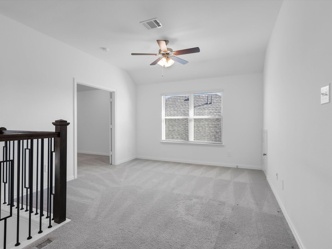
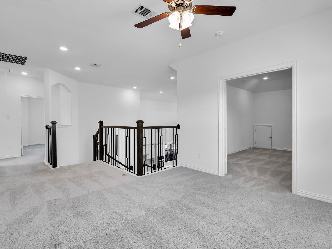
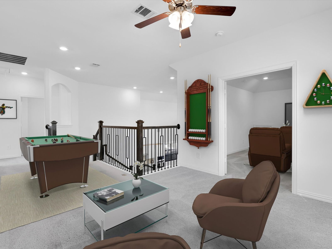
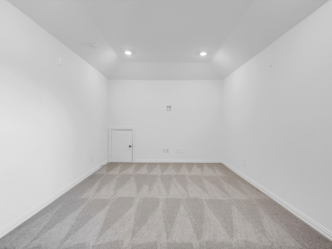
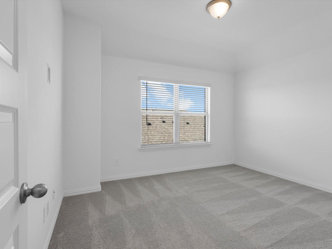
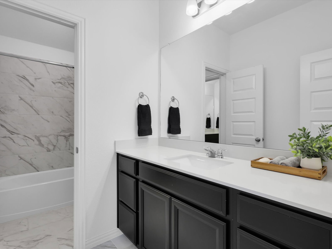
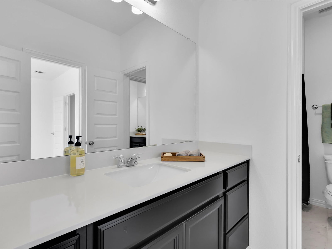
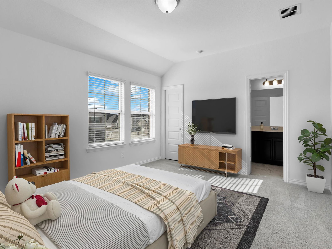
/u.realgeeks.media/forneytxhomes/header.png)