2625 Cumberland Dr, Mesquite, TX 75150
- $359,900
- 4
- BD
- 3
- BA
- 1,341
- SqFt
- List Price
- $359,900
- Price Change
- ▼ $5,000 1756867469
- MLS#
- 21048135
- Status
- ACTIVE
- Type
- Single Family Residential
- Subtype
- Residential
- Style
- Detached
- Year Built
- 1963
- Bedrooms
- 4
- Full Baths
- 3
- Acres
- 0.16
- Living Area
- 1,341
- County
- Dallas
- City
- Mesquite
- Subdivision
- Eastridge Park 02
- Number of Stories
- 2
- Architecture Style
- Detached
Property Description
Beautifully updated 4-bedroom, 3-bath home featuring fresh interior paint and new wood-look LVP flooring in the main living areas. The kitchen shines with freshly painted cabinets, new quartz counters, sink, faucet, stainless steel range, and vent hood. The master bath offers a resurfaced shower&tub and painted vanity, while the main bath also has a refreshed vanity. Throughout the home, enjoy new door hardware, light fixtures, smoke detectors, and updated switches and plates. Move-in ready with stylish, modern touches!
Additional Information
- Agent Name
- Steve Metarelis
- Unexempt Taxes
- $5,086
- HOA Fees
- $61
- HOA Freq
- Quarterly
- Amenities
- Fireplace
- Lot Size
- 7,056
- Acres
- 0.16
- Interior Features
- Double Vanity, Eat-In Kitchen, Open Floor Plan, Walk-In Closet(s)
- Stories
- 2
- Pool Features
- None
- Pool Features
- None
- Fireplaces
- 1
- Fireplace Type
- Living Room
- Garage Spaces
- 2
- Parking Garage
- Garage Faces Front
- School District
- Mesquite Isd
- Elementary School
- Gentry
- Middle School
- Agnew
- High School
- Mesquite
- Possession
- CloseOfEscrow
- Possession
- CloseOfEscrow
Mortgage Calculator
Listing courtesy of Steve Metarelis from Offerpad Brokerage, LLC. Contact: 844-448-0749
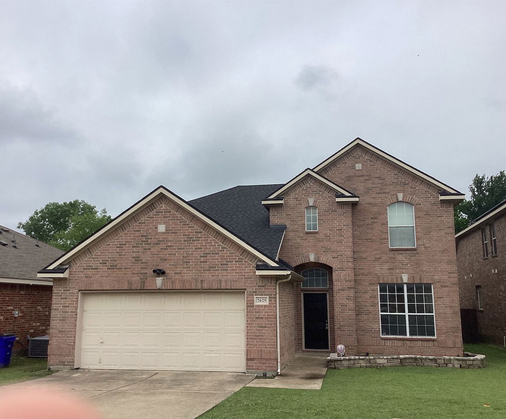
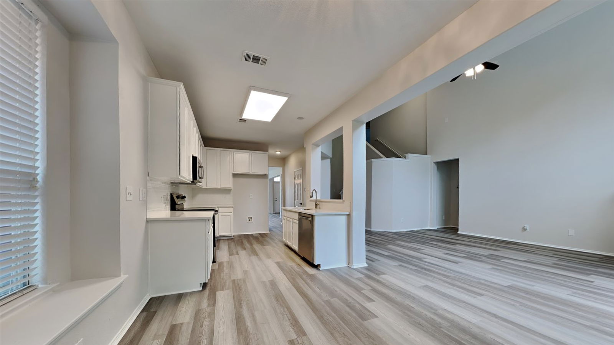
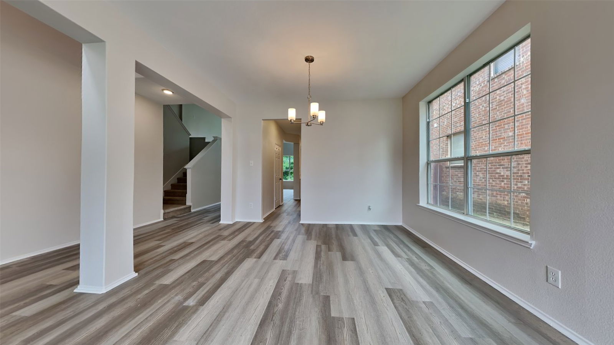
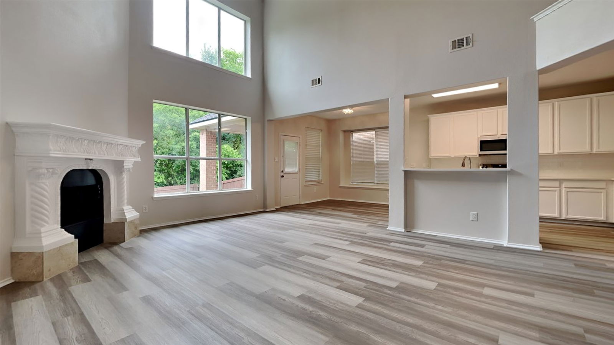
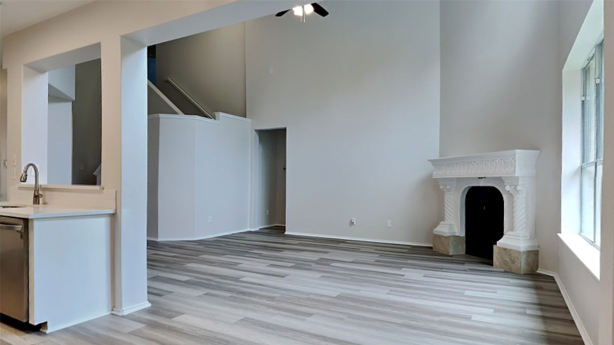
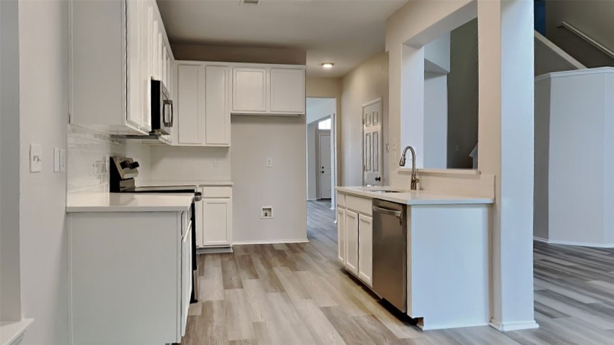
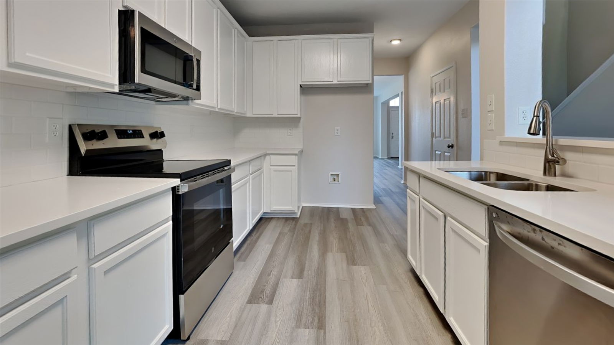
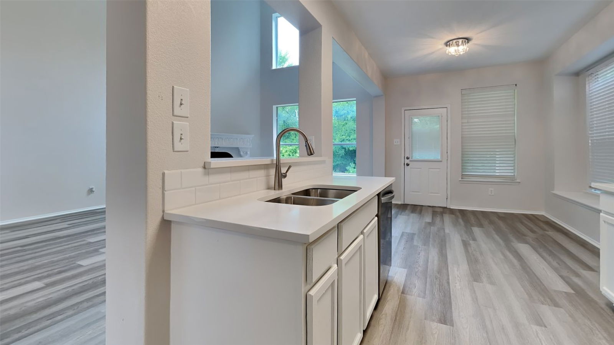
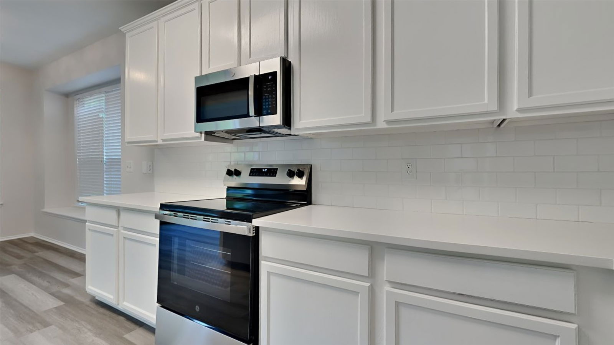
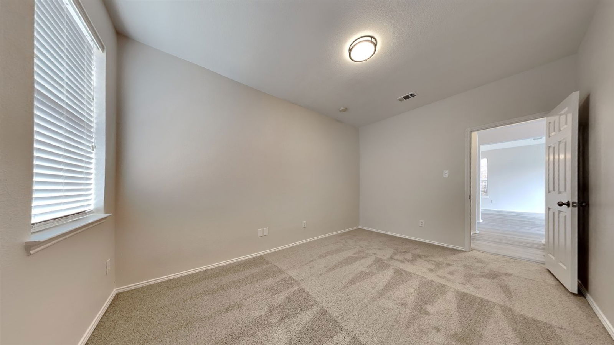
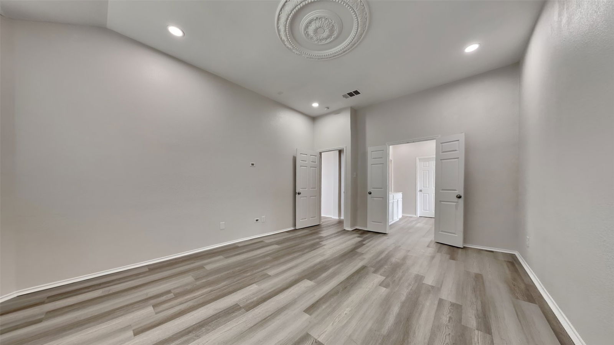
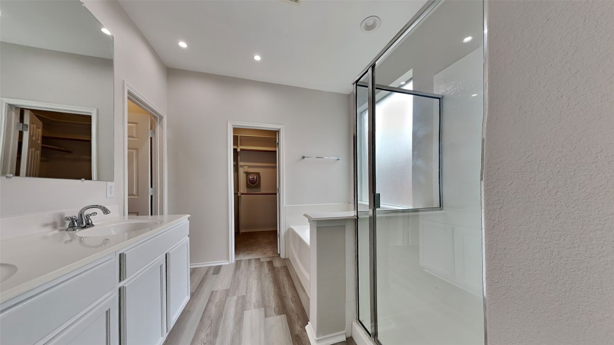
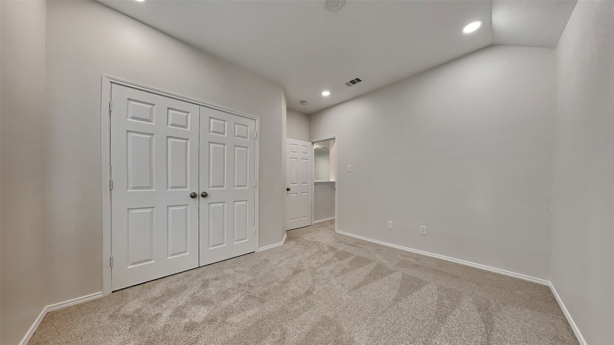
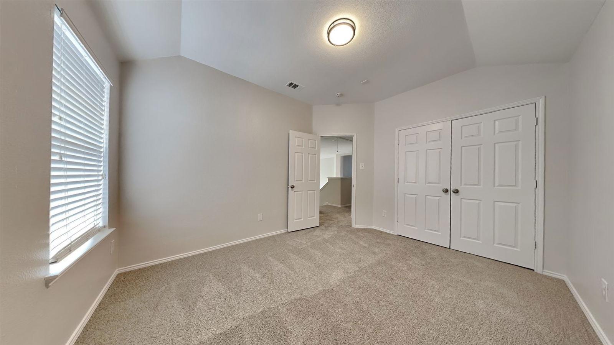
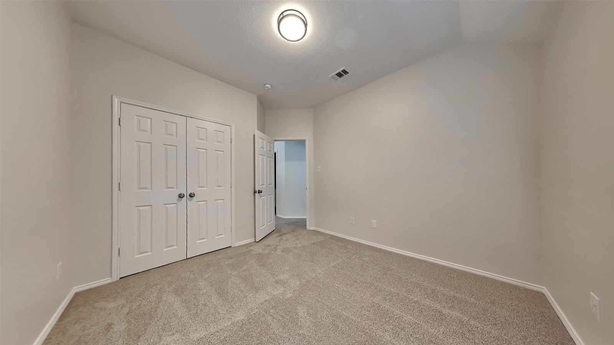
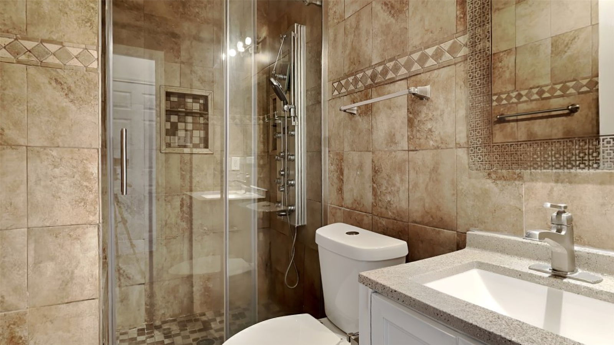
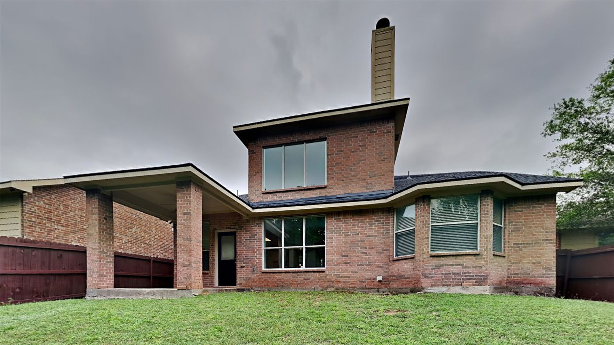
/u.realgeeks.media/forneytxhomes/header.png)