406 Freeman St, Mesquite, TX 75149
- $245,000
- 3
- BD
- 2
- BA
- 1,228
- SqFt
- List Price
- $245,000
- MLS#
- 21052030
- Status
- ACTIVE
- Type
- Single Family Residential
- Subtype
- Residential
- Style
- Traditional, Detached
- Year Built
- 1953
- Construction Status
- Preowned
- Bedrooms
- 3
- Full Baths
- 2
- Acres
- 0.17
- Living Area
- 1,228
- County
- Dallas
- City
- Mesquite
- Subdivision
- Paddy Heights 01
- Number of Stories
- 1
- Architecture Style
- Traditional, Detached
Property Description
This charming home offers a blend of character and modern updates in a quiet Mesquite neighborhood filled with mature trees. Great curb appeal sets the tone, while inside, upgraded vinyl flooring installed in 2024 and fresh paint completed in September 2025 create a bright and inviting feel. The kitchen opens to a covered patio area, making it easy to enjoy outdoor dining or casual gatherings. A large fenced-in backyard provides plenty of space for pets, play, or gardening, offering both privacy and versatility. Major systems have already been taken care of, including an HVAC and condenser replaced in 2021 and a new water heater installed in 2024. With these updates and thoughtful improvements throughout, the home is move-in ready and designed for everyday comfort. Conveniently located near schools, shopping, and commuter routes, this property offers the perfect balance of charm, functionality, and location.
Additional Information
- Agent Name
- Laura Nelson
- Unexempt Taxes
- $5,391
- Lot Size
- 7,187
- Acres
- 0.17
- Interior Features
- High Speed Internet, Pantry, Cable TV
- Flooring
- Vinyl
- Foundation
- Pillar/Post/Pier
- Roof
- Composition, Shingle
- Stories
- 1
- Pool Features
- None
- Pool Features
- None
- Parking Garage
- Driveway, Kitchen Level
- School District
- Mesquite Isd
- Elementary School
- Black
- Middle School
- Agnew
- High School
- Mesquite
- Possession
- CloseOfEscrow
- Possession
- CloseOfEscrow
Mortgage Calculator
Listing courtesy of Laura Nelson from Compass RE Texas, LLC. Contact:
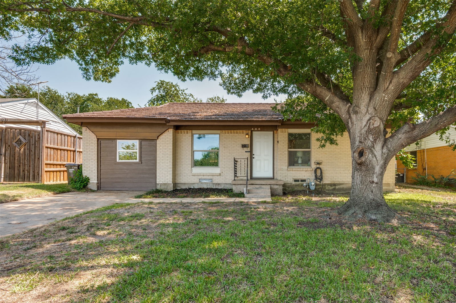
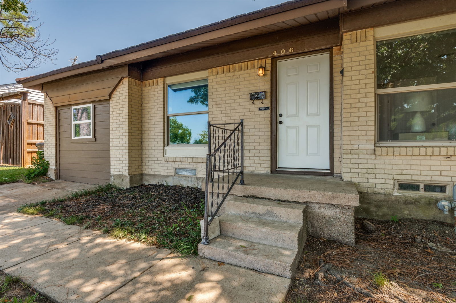
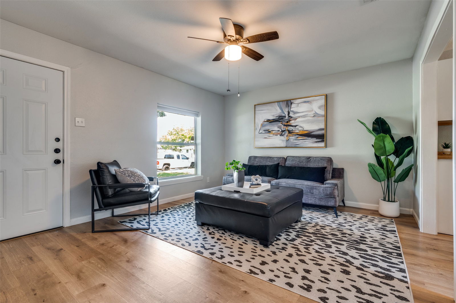
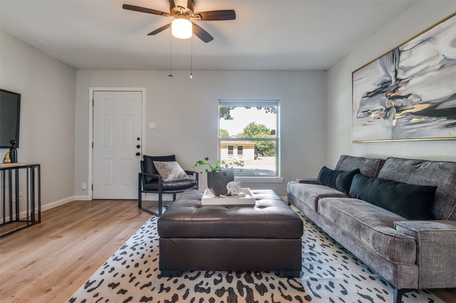
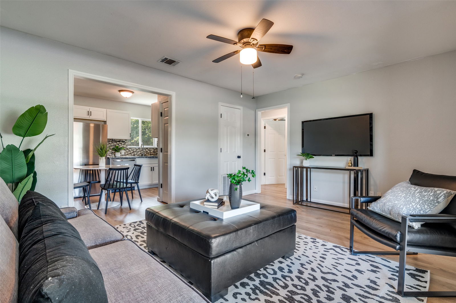
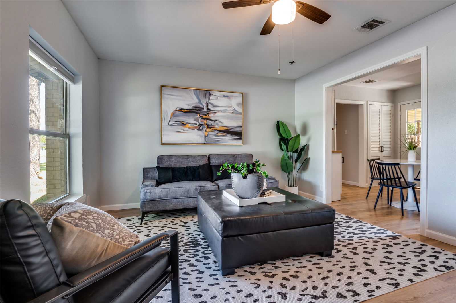
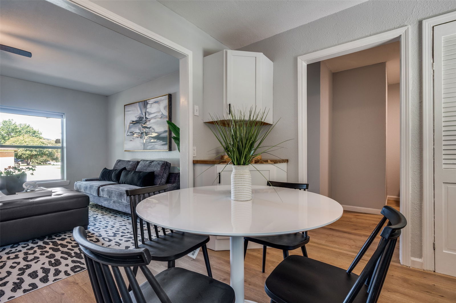
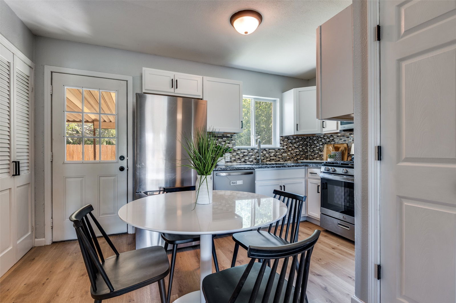
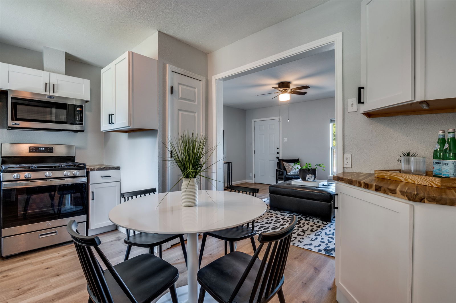
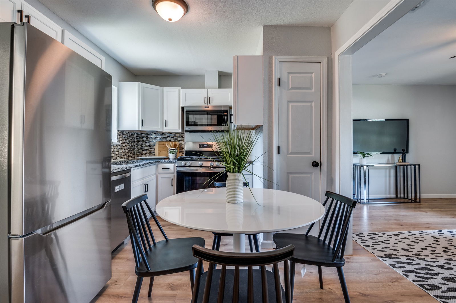
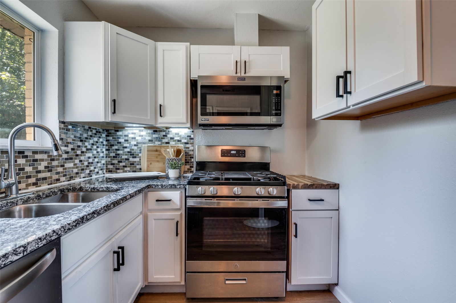
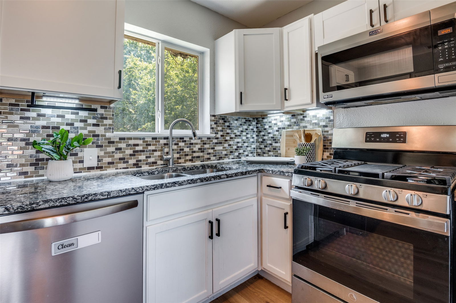
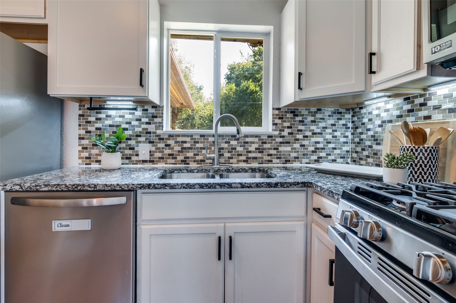
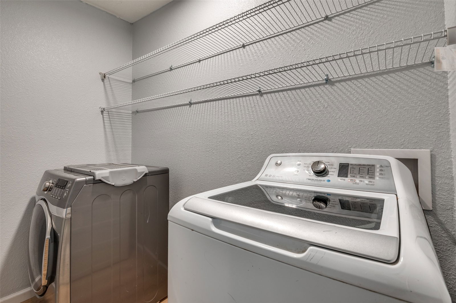
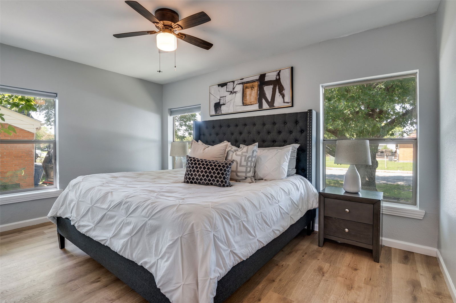
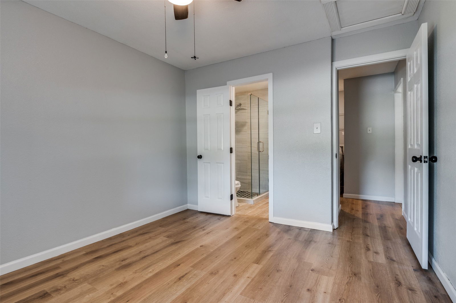
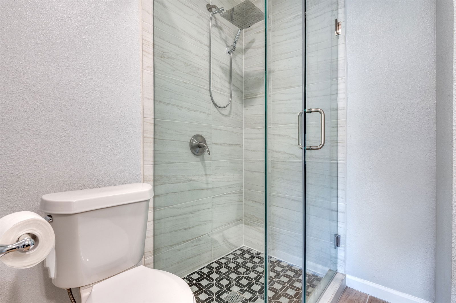
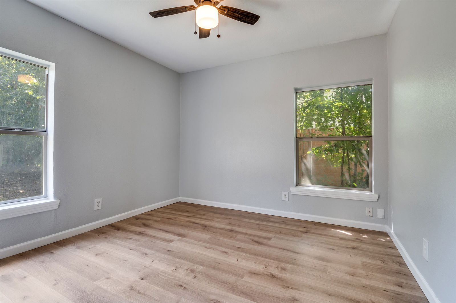
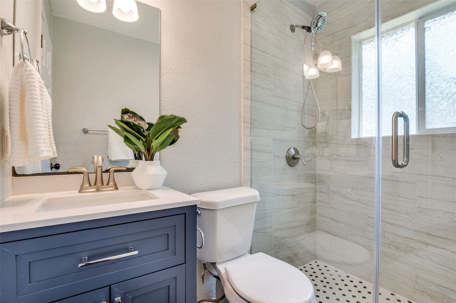
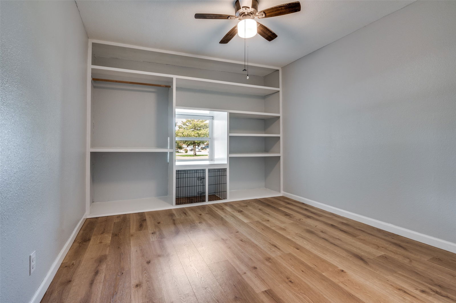
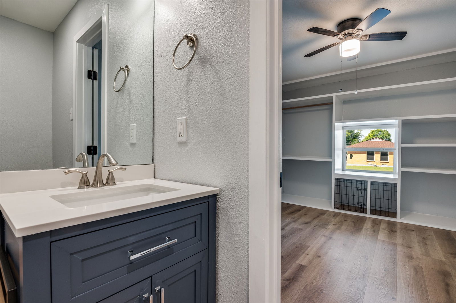
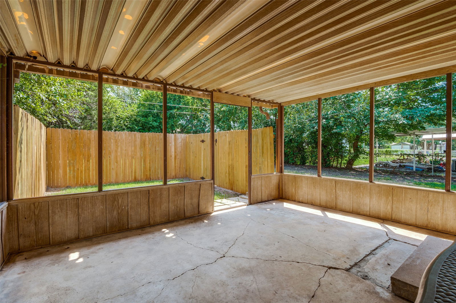
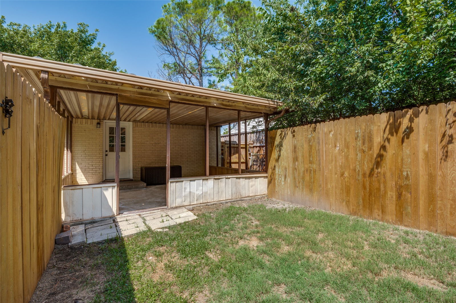
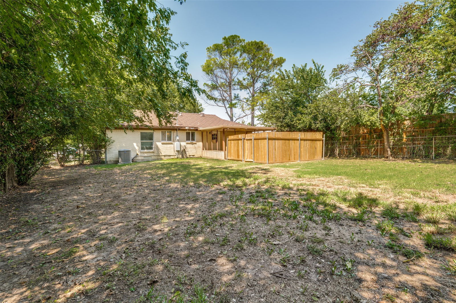
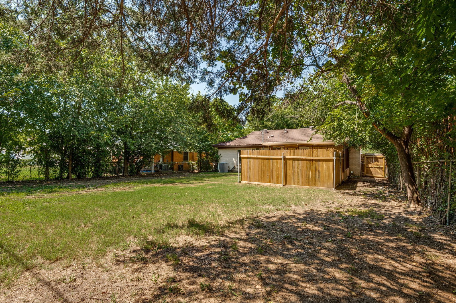
/u.realgeeks.media/forneytxhomes/header.png)