724 Lee St, Mesquite, TX 75149
- $190,000
- 2
- BD
- 1
- BA
- 1,052
- SqFt
- List Price
- $190,000
- MLS#
- 21049674
- Status
- ACTIVE
- Type
- Single Family Residential
- Subtype
- Residential
- Style
- Traditional
- Year Built
- 1984
- Bedrooms
- 2
- Full Baths
- 1
- Acres
- 0.09
- Living Area
- 1,052
- County
- Dallas
- City
- Mesquite
- Subdivision
- Village East Sec B
- Number of Stories
- 1
- Architecture Style
- Traditional
Property Description
Custom built duplex and totally updated 2 bedroom,1.5 bath, Move in ready!! Vaulted ceilings, open flor plan and these hardwoods have this property shining! New cabinets, new microwave, new dishwasher, new granite tops, new hot water heater. Enjoy the energy savings with the new ceiling fans, new windows, and solar screens. The master bedroom features French doors opening to the covered deck for those peaceful mornings enjoying your coffee. Master bath completely updated as well!! The back door has a pet door for small to medium sized pets. Two covered parking space in the rear. Backyard completely shaded with two storage buildings, one Morgan building 10X12 and a metal building 8X10. 6 year old fence. 6 year old roof. Security system. This is great home in very quiet neighborhood with parks real close by, and restaurants and shopping all close by as well. And less than a 30 minute commute to downtown Dallas!! WON'T LAST LONG!!
Additional Information
- Agent Name
- Brian Norvell
- Unexempt Taxes
- $4,102
- Amenities
- Fireplace
- Lot Size
- 3,876
- Acres
- 0.09
- Lot Description
- Irregular Lot, Irregular Lot, Sprinkler System-Yard
- Interior Features
- High Speed Internet, Pantry, Cable TV, Vaulted/Cathedral Ceilings
- Flooring
- Carpet, Tile, Laminate
- Foundation
- Slab
- Roof
- Composition
- Stories
- 1
- Pool Features
- None
- Pool Features
- None
- Fireplaces
- 1
- Fireplace Type
- Wood Burning
- Parking Garage
- Covered, Garage Faces Rear
- School District
- Mesquite Isd
- Elementary School
- Hanby
- Middle School
- Wilkinson
- High School
- Mesquite
- Possession
- CloseOfEscrow
- Possession
- CloseOfEscrow
Mortgage Calculator
Listing courtesy of Brian Norvell from Norvell & Co LLC. Contact:
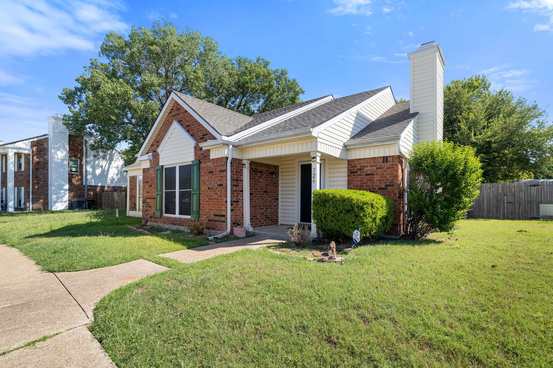
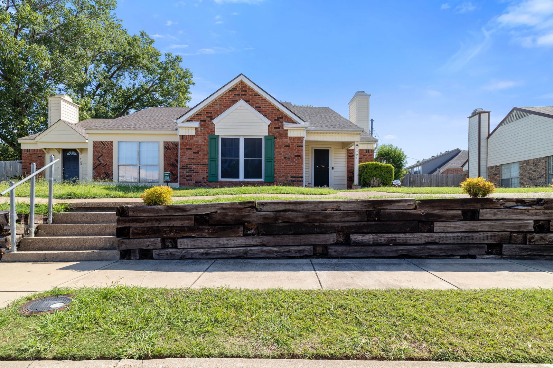
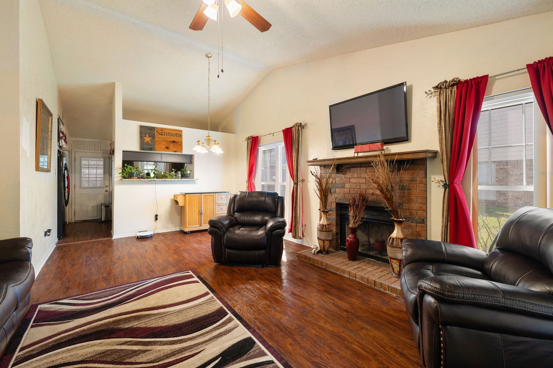
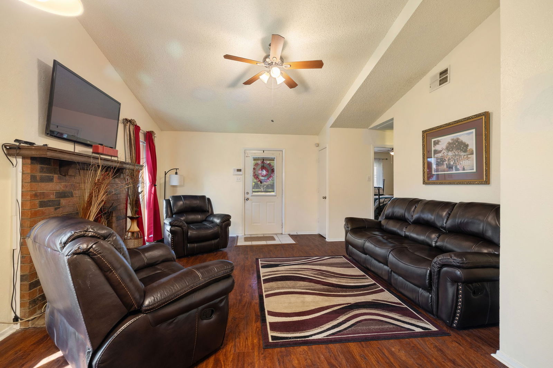
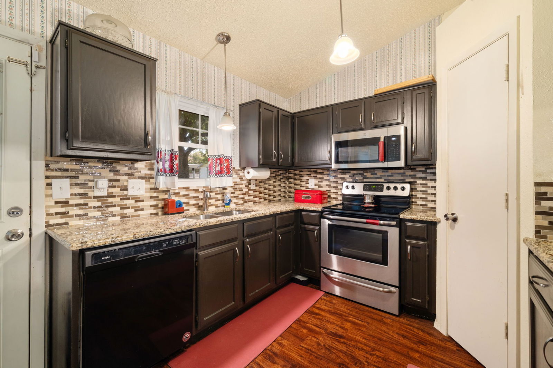
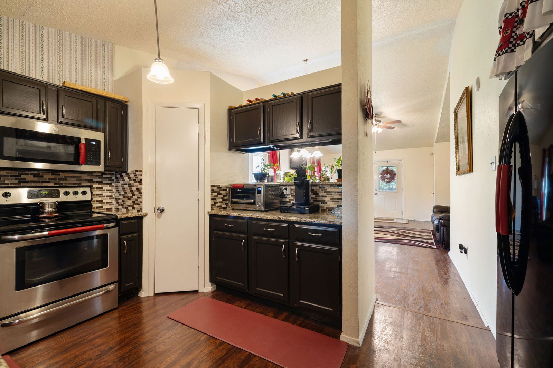
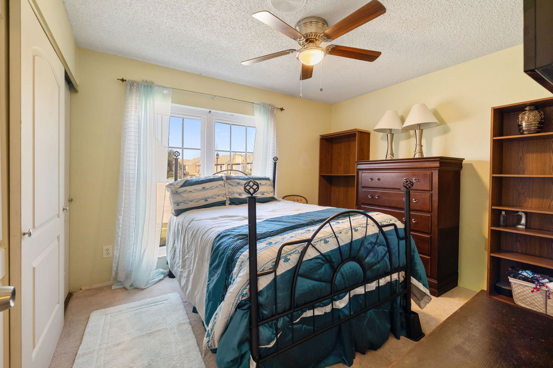
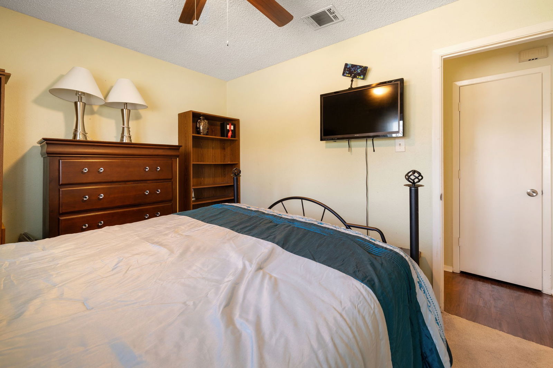
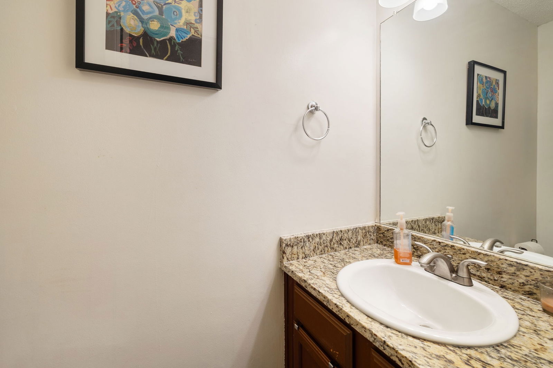
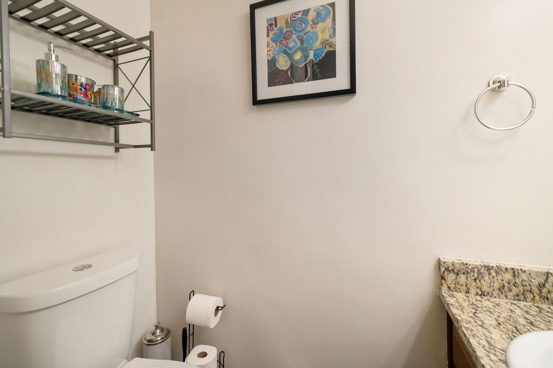
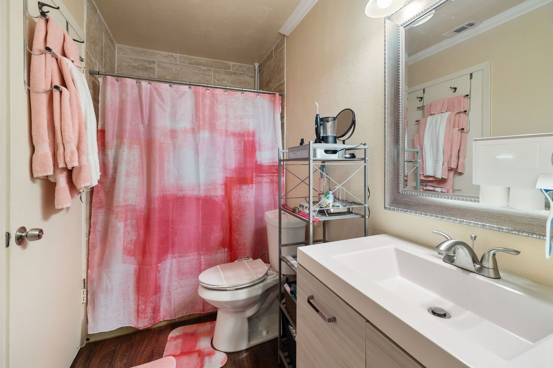
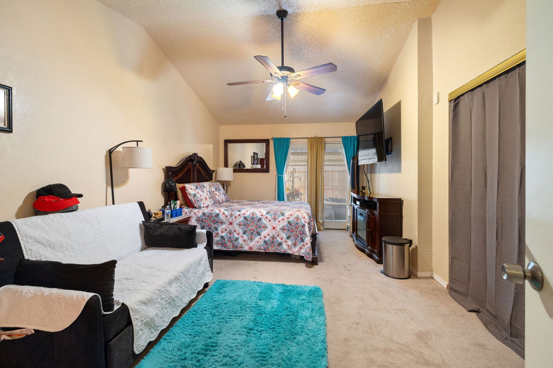
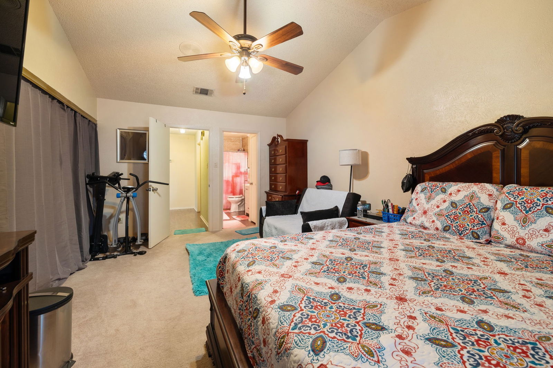
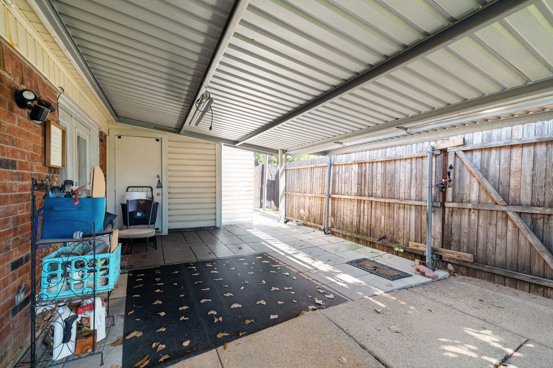
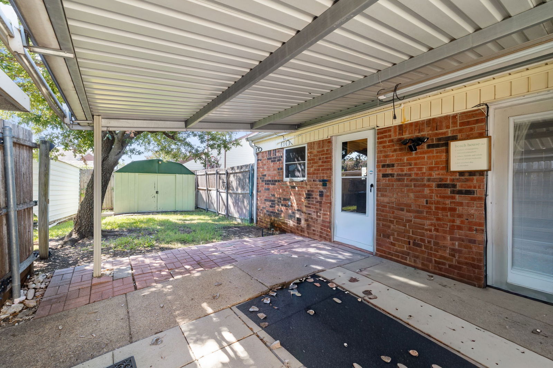
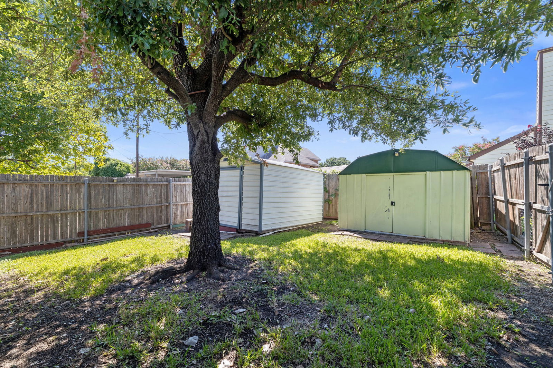
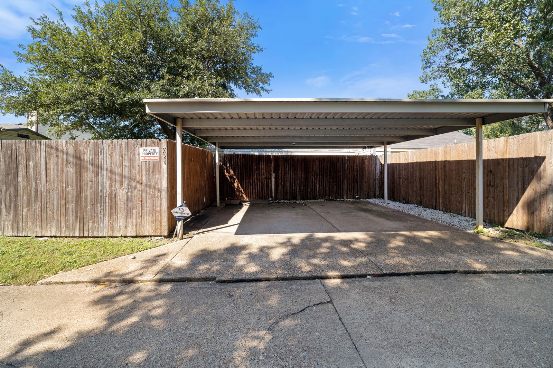
/u.realgeeks.media/forneytxhomes/header.png)