325 Paddy St, Mesquite, TX 75149
- $208,000
- 3
- BD
- 1
- BA
- 1,190
- SqFt
- List Price
- $208,000
- Price Change
- ▲ $10,000 1756445166
- MLS#
- 20856284
- Status
- ACTIVE UNDER CONTRACT
- Type
- Single Family Residential
- Subtype
- Residential
- Style
- Traditional, Detached
- Year Built
- 1955
- Construction Status
- Preowned
- Bedrooms
- 3
- Full Baths
- 1
- Acres
- 0.17
- Living Area
- 1,190
- County
- Dallas
- City
- Mesquite
- Subdivision
- Paddy Heights 02
- Number of Stories
- 1
- Architecture Style
- Traditional, Detached
Property Description
Perfect starter home in a quaint mesquite neighborhood near the school and field. Large fenced backyard and workshop. All original pine wood flooring and beautiful kitchen and bathroom finish outs with stainless steel appliances and granite countertops. Enjoy 3 bedrooms with an especially large living room. Covered front porch. There is a current tenant moving out at the end of August 2025. House will be vacant on August 31st, 2025.
Additional Information
- Agent Name
- Kathy Spillyards
- Unexempt Taxes
- $3,688
- Lot Size
- 7,187
- Acres
- 0.17
- Lot Description
- Landscaped, Subdivision, Few Trees
- Interior Features
- Eat-In Kitchen, Granite Counters, High Speed Internet, Cable TV
- Flooring
- Tile, Wood
- Foundation
- Pillar/Post/Pier
- Roof
- Composition
- Stories
- 1
- Pool Features
- None
- Pool Features
- None
- Parking Garage
- Paved, Driveway, On Street
- School District
- Mesquite Isd
- Elementary School
- Black
- Middle School
- Agnew
- High School
- Mesquite
- Possession
- CloseOfEscrow
- Possession
- CloseOfEscrow
- Community Features
- Curbs
Mortgage Calculator
Listing courtesy of Kathy Spillyards from Integrity Plus Realty LLC. Contact: 469-371-6247,469-371-6247
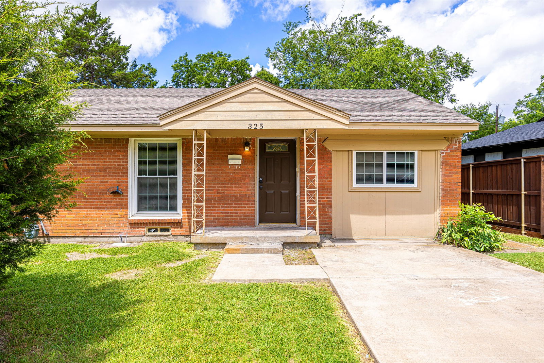
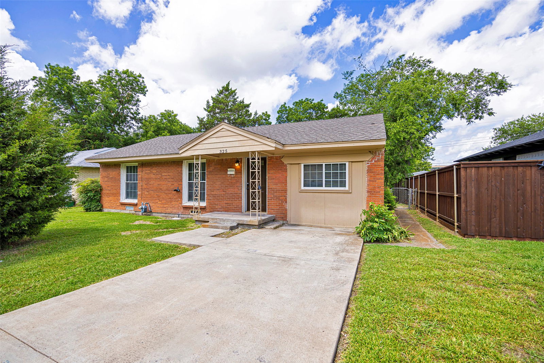
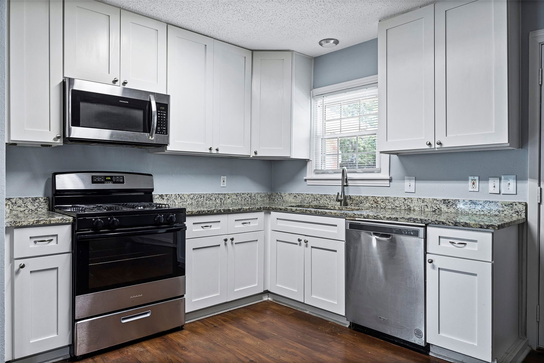
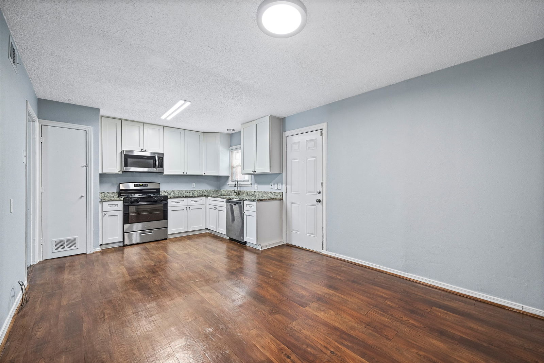
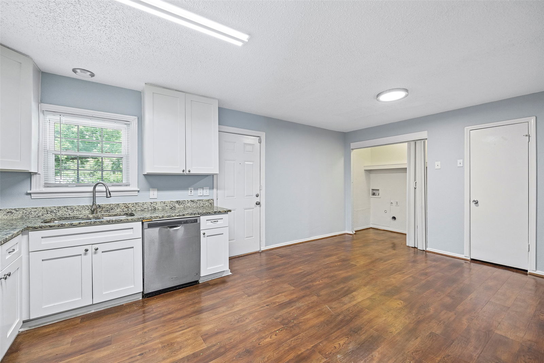
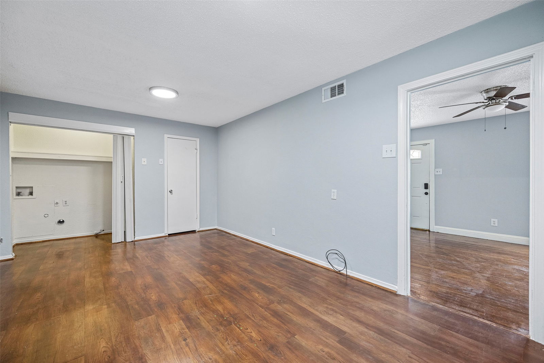
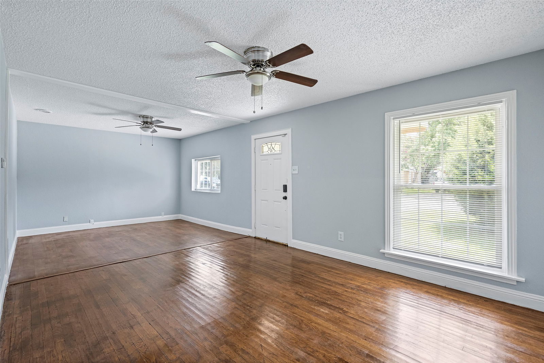
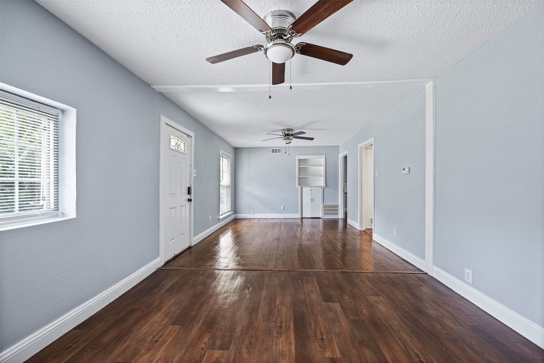
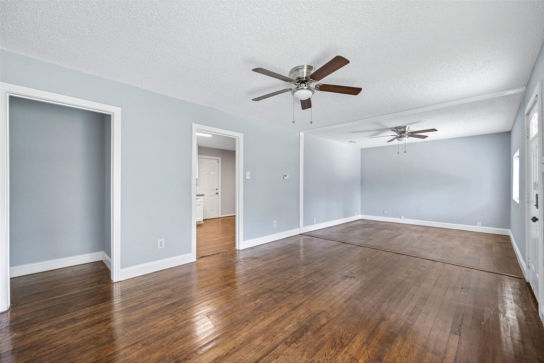
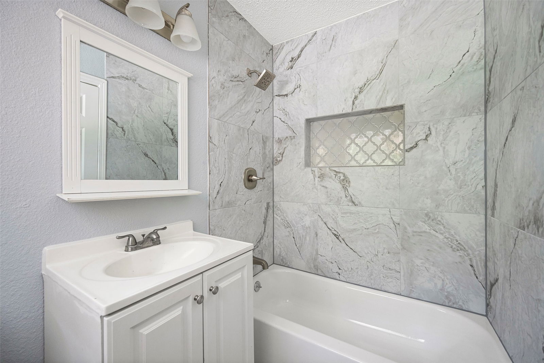
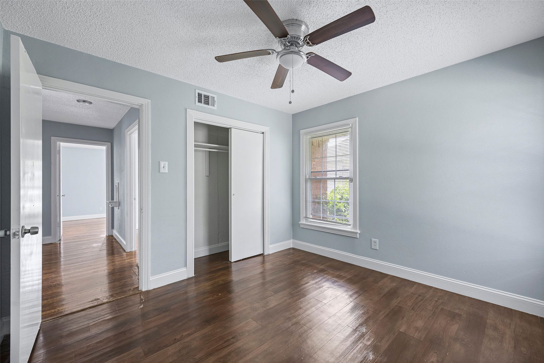
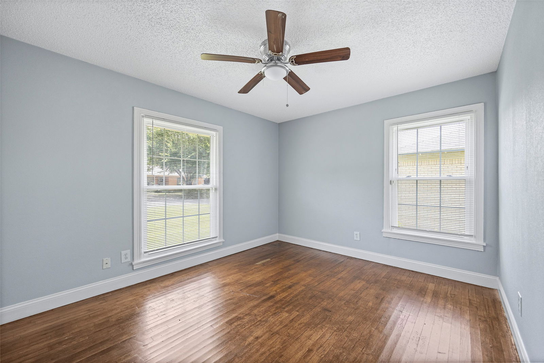
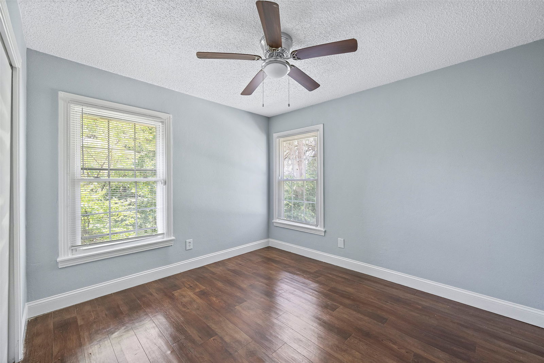
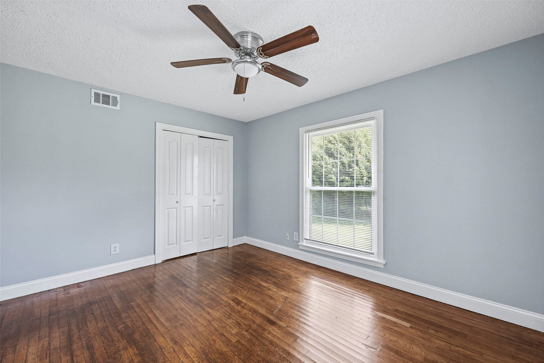
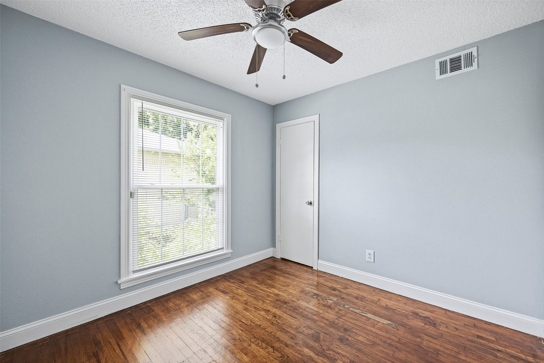
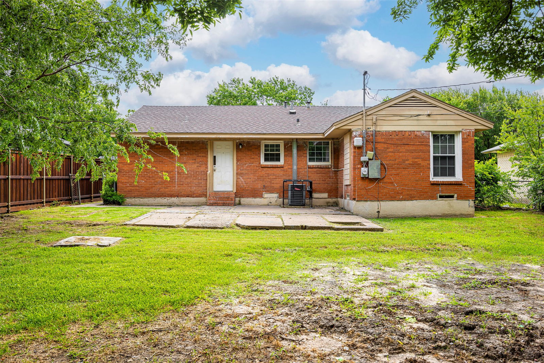
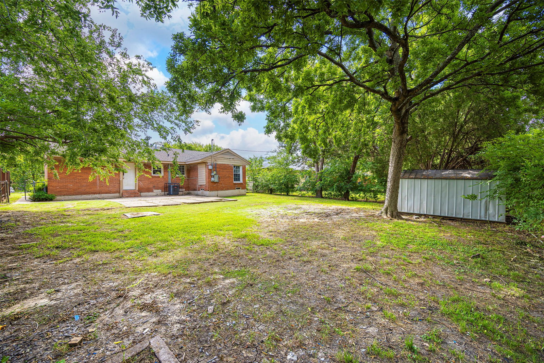
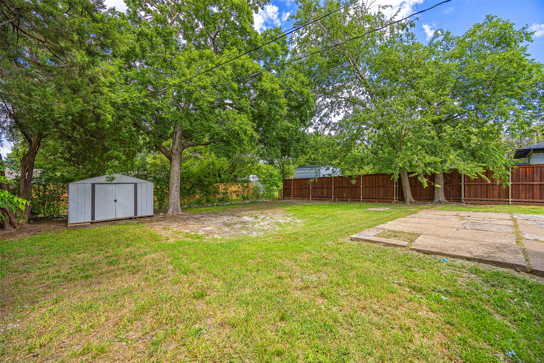
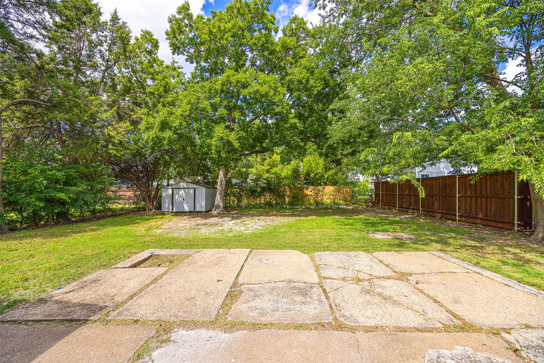
/u.realgeeks.media/forneytxhomes/header.png)