2016 Saddle Way, Mesquite, TX 75149
- $315,000
- 3
- BD
- 3
- BA
- 1,771
- SqFt
- List Price
- $315,000
- MLS#
- 20967232
- Status
- ACTIVE
- Type
- Townhome
- Subtype
- Residential
- Style
- French Provincial
- Year Built
- 2022
- Bedrooms
- 3
- Full Baths
- 2
- Half Baths
- 1
- Acres
- 0.03
- Living Area
- 1,771
- County
- Dallas
- City
- Mesquite
- Subdivision
- Iron Horse Ph 1
- Number of Stories
- 2
- Architecture Style
- French Provincial
Property Description
Welcome home! Step into modern comfort at 2016 Saddle Way in Mesquite, TX—a beautifully designed 3-bedroom, 2.5-bath townhouse offering 1,800 square feet of elegant living space. Built in 2023, this home features an open-concept layout with upscale finishes, including a gourmet kitchen equipped with stainless steel appliances, granite countertops, spacious island perfect for entertaining, and home comes with water softener! Upstairs, the primary suite boasts a spa-like bathroom with dual vanities, a soaking tub, and a separate shower, complemented by generous walk-in closets. Additional amenities include in-unit laundry, a two-car garage, and access to community features such as a swimming pool, fitness center, and clubhouse. The owner has installed a water softener which will remain in home! Additionally, there is a green space in front of the home that can be used as a play area or even dog park! Located in the desirable Iron Horse Village, this property offers convenient access to major highways, shopping centers, and schools, making it an ideal choice for those seeking convenience and modern! See what this home has to offer before it's gone!
Additional Information
- Agent Name
- Quynh Pham
- Unexempt Taxes
- $7,291
- HOA Fees
- $693
- HOA Freq
- Quarterly
- Amenities
- Fireplace
- Lot Size
- 1,481
- Acres
- 0.03
- Interior Features
- Eat-In Kitchen, Kitchen Island, Loft, Open Floor Plan, Pantry, Cable TV, Walk-In Closet(s)
- Flooring
- Carpet, Tile, Laminate
- Roof
- Composition
- Stories
- 2
- Pool Features
- None, Community
- Pool Features
- None, Community
- Fireplace Type
- None
- Garage Spaces
- 2
- Parking Garage
- Additional Parking, Driveway, Garage, Garage Door Opener
- School District
- Mesquite Isd
- Elementary School
- Seabourn
- Middle School
- Lanny Frasier
- High School
- Westmesqui
- Possession
- CloseOfEscrow
- Possession
- CloseOfEscrow
- Community Features
- Playground, Pool, Sidewalks, Curbs
Mortgage Calculator
Listing courtesy of Quynh Pham from Monument Realty. Contact: 832-704-4169
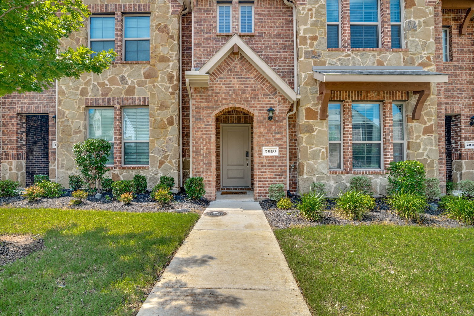
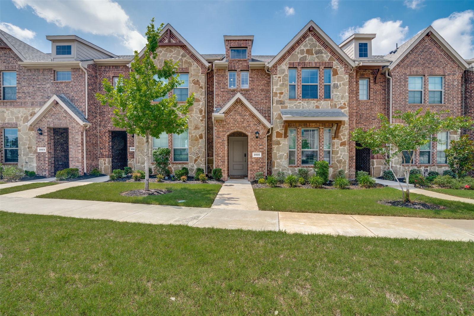
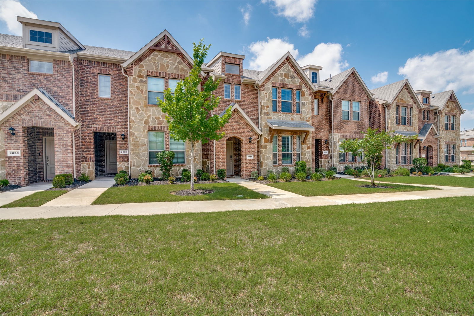
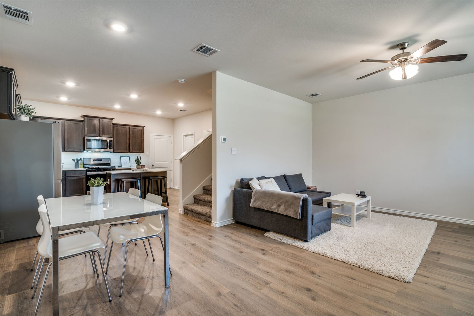
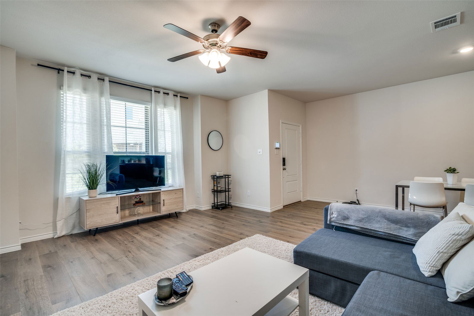
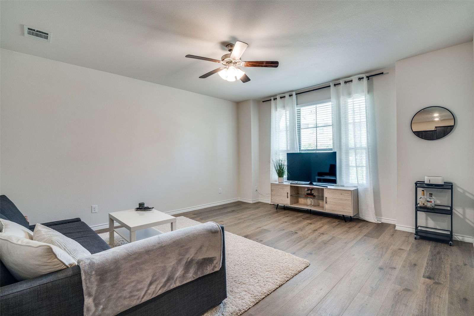
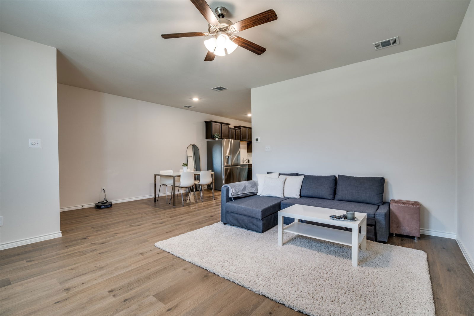
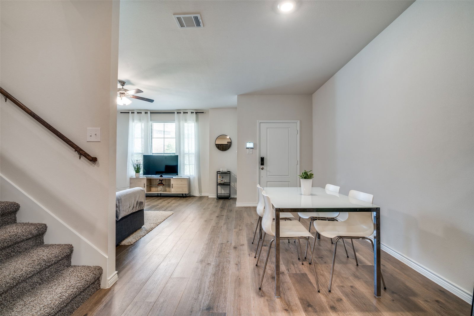
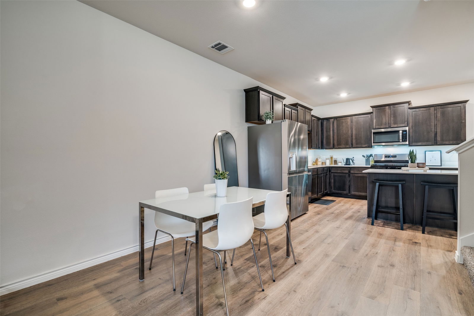
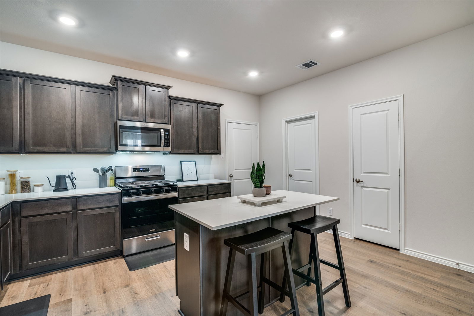
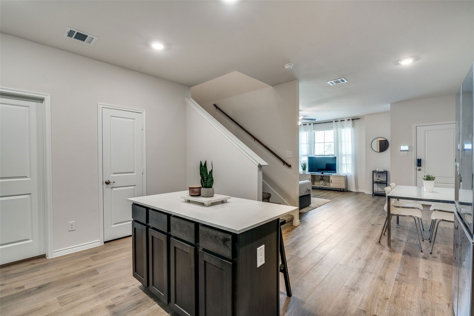

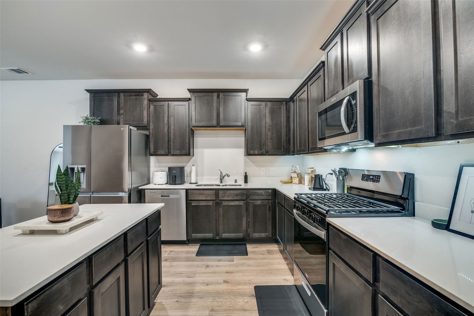
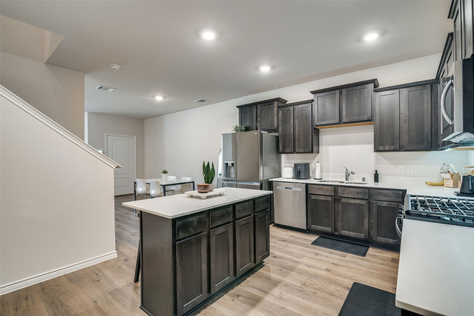
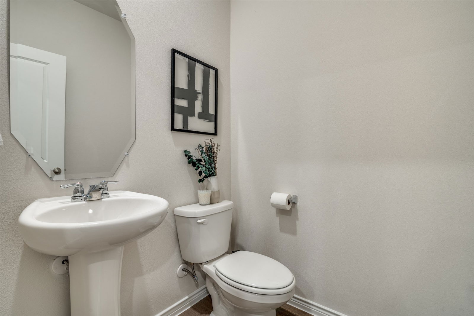
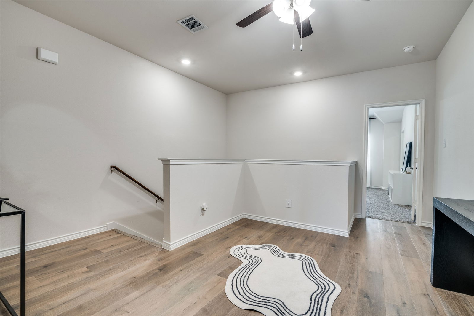
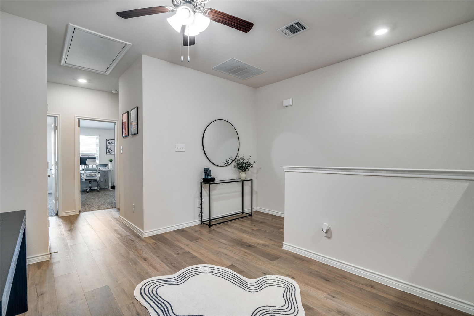
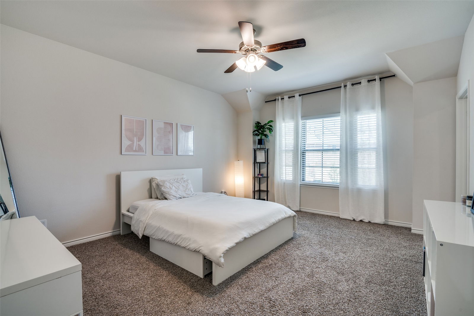
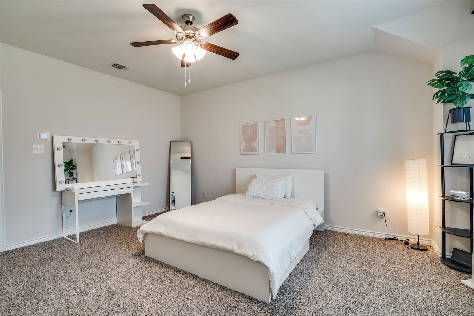
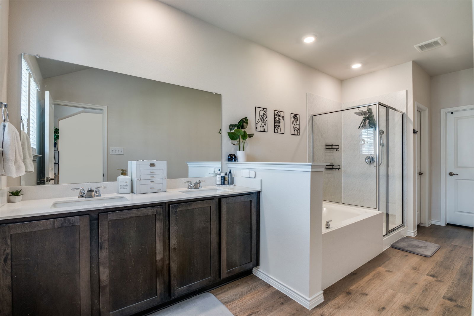
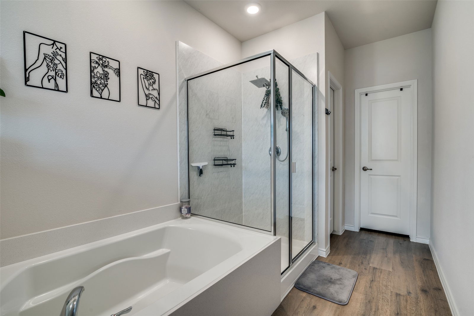
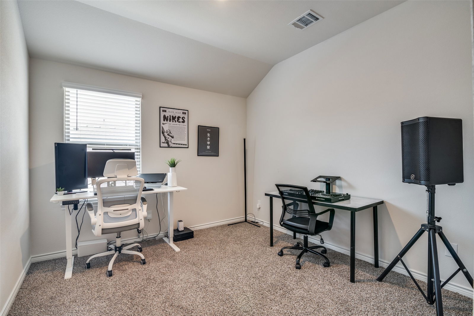
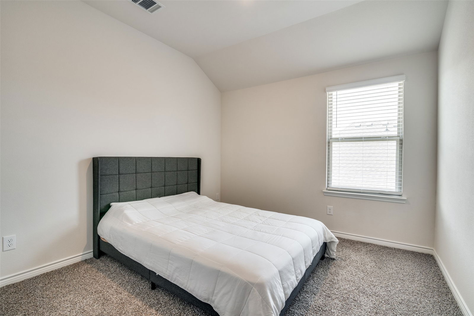
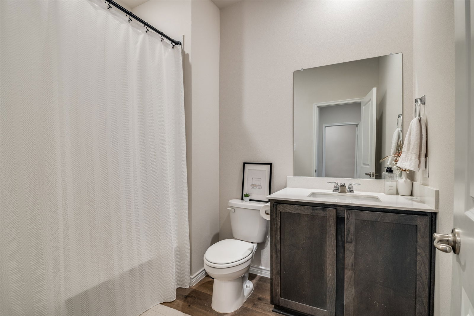
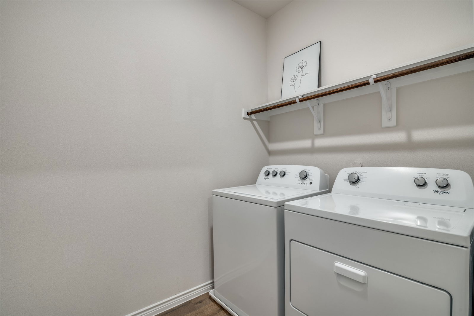
/u.realgeeks.media/forneytxhomes/header.png)