2021 Jasper Mdw, Mesquite, TX 75181
- $439,990
- 4
- BD
- 3
- BA
- 2,541
- SqFt
- List Price
- $439,990
- Price Change
- ▼ $5,000 1757198735
- MLS#
- 20919335
- Status
- ACTIVE
- Type
- Single Family Residential
- Subtype
- Residential
- Style
- Traditional, Detached
- Year Built
- 2025
- Construction Status
- New Construction - Incomplete
- Bedrooms
- 4
- Full Baths
- 3
- Acres
- 0.14
- Living Area
- 2,541
- County
- Dallas
- City
- Mesquite
- Subdivision
- Solterra Texas
- Number of Stories
- 1
- Architecture Style
- Traditional, Detached
Property Description
Luxury meets everyday comfort in this stunning new home featuring an open-concept design, expansive living and dining areas for family gatherings, and a private study, perfect for work or quiet time. Thoughtfully crafted for upscale family living. Experience the exquisite charm of this brand-new, single-story Brightland Home, a true masterpiece of design and functionality. The Charleston Plan spans 2,541 sqft and features a modern, open layout perfect for entertaining family and friends. The gourmet kitchen is a chef's delight, complete with a spacious cooking island, sleek stainless steel gas appliances, and ample storage, seamlessly flowing into the expansive dining and great room areas. Adjacent to the dining area is a versatile flex space. Retreat to the owner's suite, a luxurious sanctuary that includes a large garden tub, a separate shower, and a generously sized private closet, ensuring both comfort and privacy. The three additional bedrooms are conveniently located at the front of the home, providing easy access to two full bathrooms and a linen closet, ideal for family or guests. Your new home awaits in Solterra, Texas, an exciting master-planned community just east of Dallas, offering a lifestyle rich in amenities. Once the site of DFW's renowned Lucas Farms, this community features picturesque parks and an incredible treehouse playground, ensuring endless fun for all ages. Enjoy a wide array of planned amenities, such as scenic nature trails, competitive sports courts, resort-style pools, and a private sandy beach with lake access. Additionally, the vibrant amenity center includes a fitness room. With convenient access to I-635 and I-20, you're just moments away from shopping, entertainment, and employment centers in Dallas, Mesquite, and Garland. Unleash your adventurous side at the local Mesquite golf course or dive into the excitement of a night at the Mesquite Rodeo. Your ideal lifestyle awaits in Solterra, make it yours today!
Additional Information
- Agent Name
- April Maki
- HOA Fees
- $1,250
- HOA Freq
- Annually
- Lot Size
- 6,229
- Acres
- 0.14
- Lot Description
- Irregular Lot, Landscaped, Sprinkler System-Yard
- Interior Features
- Decorative Designer Lighting Fixtures, Double Vanity, Eat-In Kitchen, Kitchen Island, Open Floor Plan, Pantry, Walk-In Closet(s)
- Flooring
- Carpet, Tile, Wood
- Foundation
- Slab
- Roof
- Composition
- Stories
- 1
- Pool Features
- None
- Pool Features
- None
- Exterior
- Rain Gutters
- Garage Spaces
- 2
- Parking Garage
- Direct Access, Garage - Single Door, Driveway, Garage, Inside Entrance, Kitchen Level, Garage Faces Rear
- School District
- Mesquite Isd
- Elementary School
- Gentry
- Middle School
- Berry
- High School
- Horn
- Possession
- CloseOfEscrow
- Possession
- CloseOfEscrow
- Community Features
- Curbs, Sidewalks
Mortgage Calculator
Listing courtesy of April Maki from Brightland Homes Brokerage, LLC. Contact: (512) 364-5196
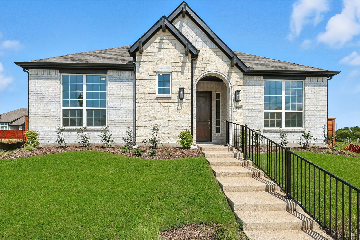
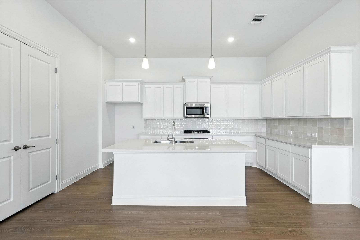
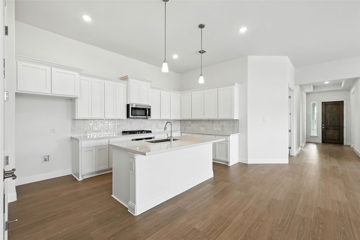
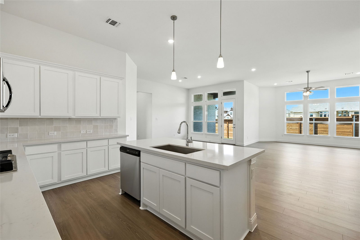
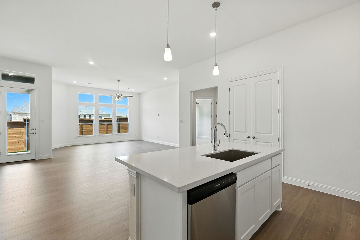
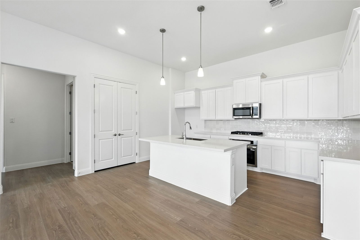
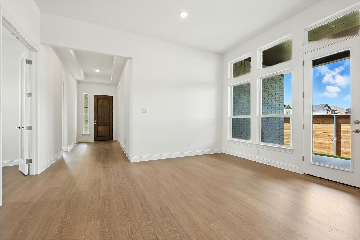
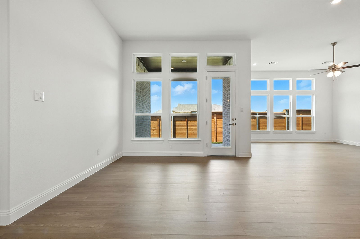
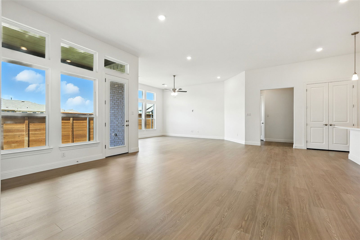
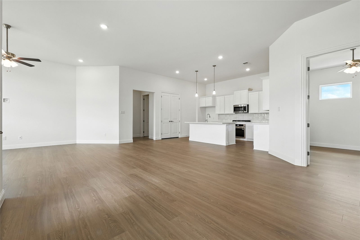
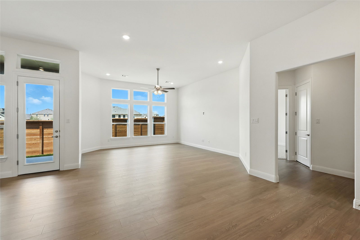
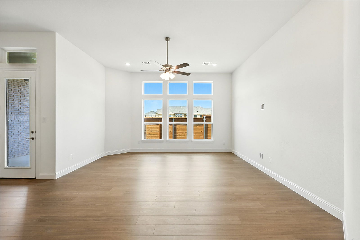
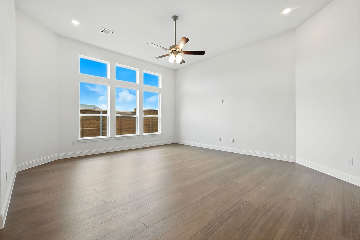
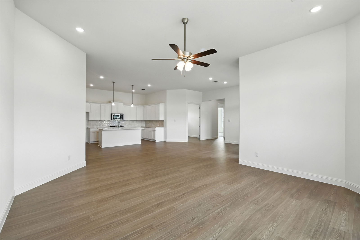
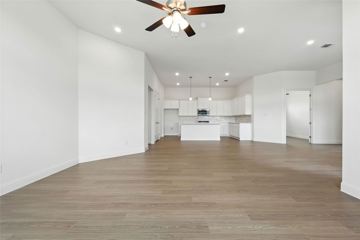
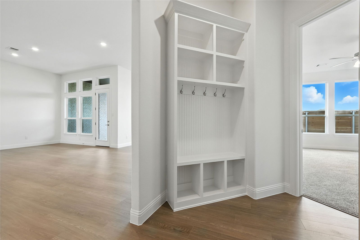
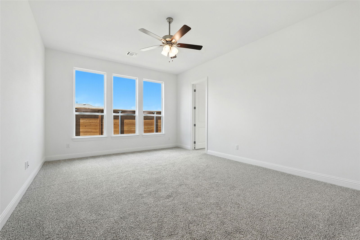
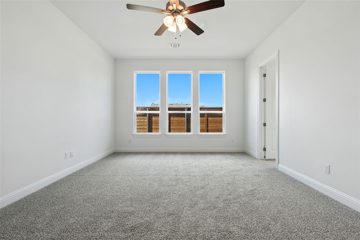
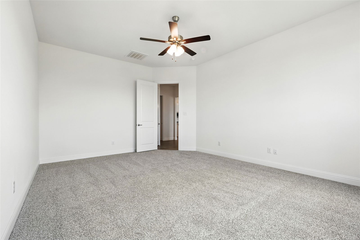
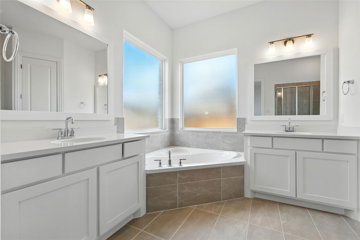
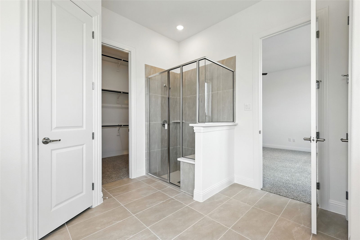
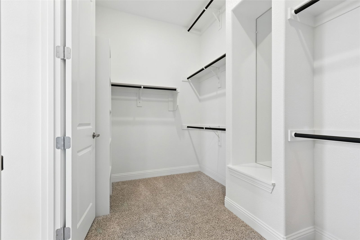
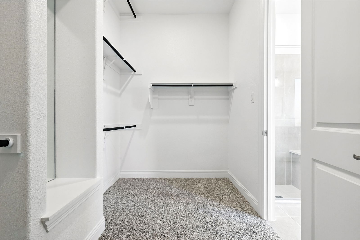
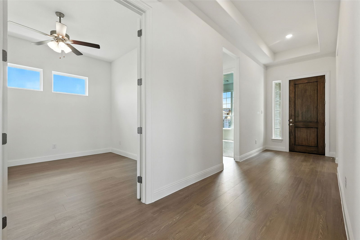
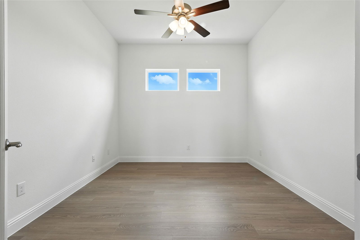
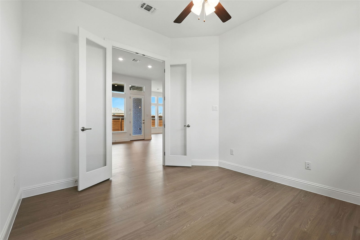
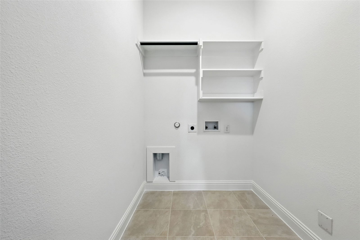
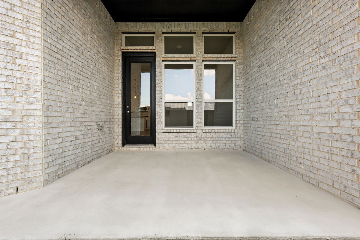
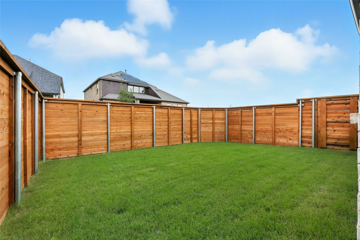
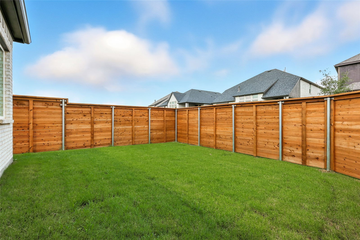
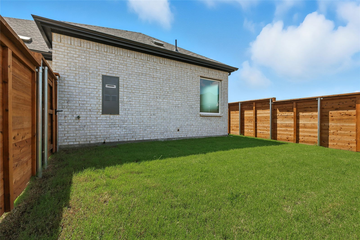
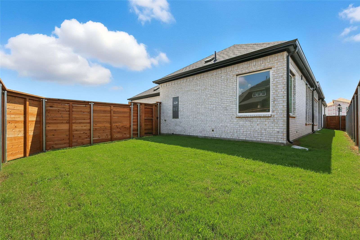
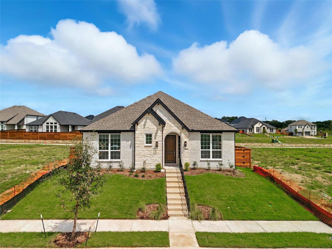
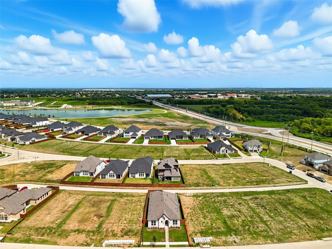
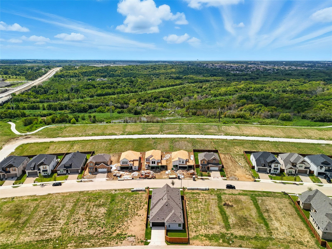
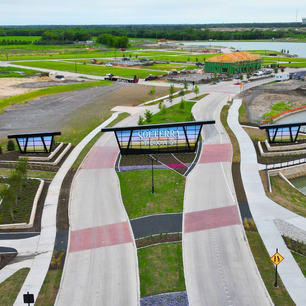
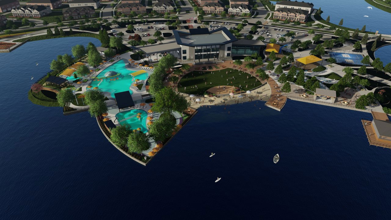
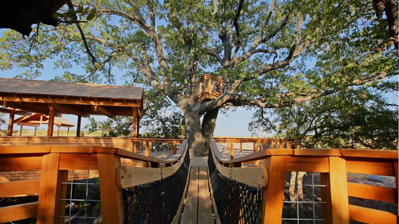
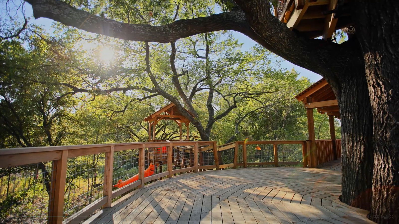
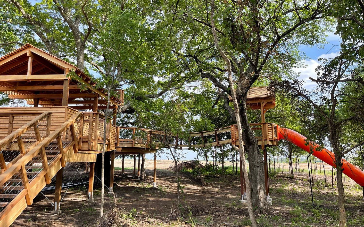
/u.realgeeks.media/forneytxhomes/header.png)