822 Orian Dr, Mesquite, TX 75181
- $311,000
- 4
- BD
- 3
- BA
- 2,296
- SqFt
- List Price
- $311,000
- Price Change
- ▼ $6,000 1757102744
- MLS#
- 20981392
- Status
- ACTIVE
- Type
- Single Family Residential
- Subtype
- Residential
- Style
- Detached
- Year Built
- 1997
- Bedrooms
- 4
- Full Baths
- 2
- Half Baths
- 1
- Acres
- 0.12
- Living Area
- 2,296
- County
- Dallas
- City
- Mesquite
- Subdivision
- Creek Crossing Estates
- Number of Stories
- 2
- Architecture Style
- Detached
Property Description
Welcome to this spacious 4-bedroom, 2.5-bath home nestled in the heart of Creek Crossing Estates. Offering nearly 2,300 square feet, this two-story home features an open-concept living area with great natural light and a cozy fireplace. The kitchen includes a center island, eat-in dining, and a walk-in pantry—perfect for meal prep or casual gatherings. The primary suite is conveniently located on the main floor with a dual-sink vanity, garden tub, and large walk-in closet. Upstairs, you’ll find three generously sized bedrooms with great closet space, plus a bonus loft area for added flexibility. With a private backyard, rear-facing garage, and no HOA, this property offers comfort and convenience close to shopping, dining, and highly rated Mesquite ISD schools.
Additional Information
- Agent Name
- Joelle Ballariel
- Unexempt Taxes
- $7,618
- Amenities
- Fireplace
- Lot Size
- 5,009
- Acres
- 0.12
- Interior Features
- Decorative Designer Lighting Fixtures, Eat-In Kitchen, Kitchen Island, Loft, Pantry, Walk-In Closet(s)
- Flooring
- Carpet, Tile, Laminate
- Foundation
- Slab
- Roof
- Composition
- Stories
- 2
- Pool Features
- None
- Pool Features
- None
- Fireplaces
- 1
- Fireplace Type
- Living Room
- Garage Spaces
- 2
- Parking Garage
- Driveway, Garage, Garage Faces Rear
- School District
- Mesquite Isd
- Elementary School
- Smith
- Middle School
- Berry
- High School
- Horn
- Possession
- CloseOfEscrow
- Possession
- CloseOfEscrow
Mortgage Calculator
Listing courtesy of Joelle Ballariel from Mainstay Brokerage LLC. Contact: 800-583-2914
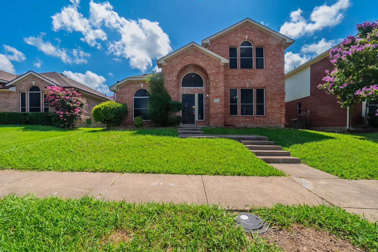
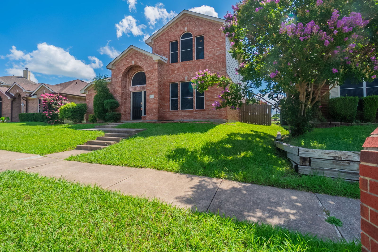
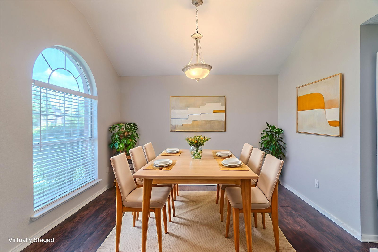
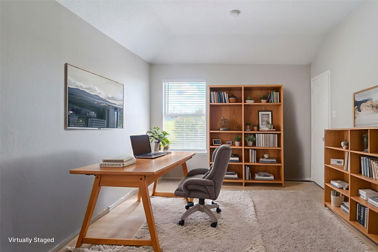
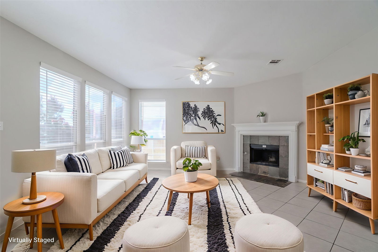
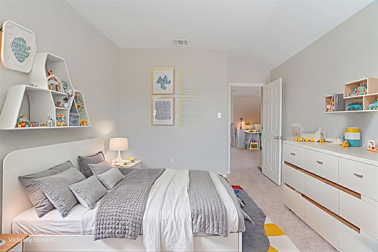
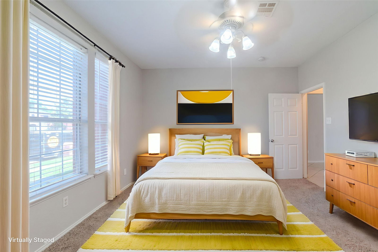
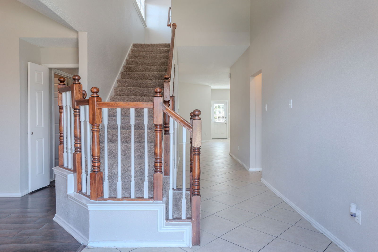
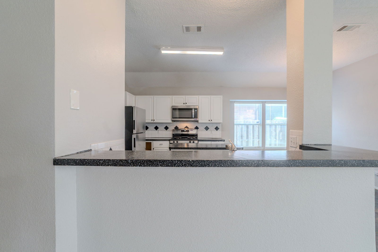
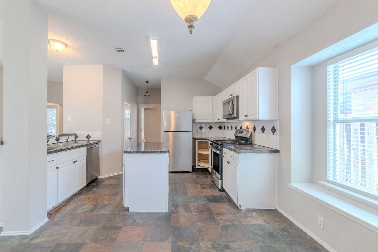
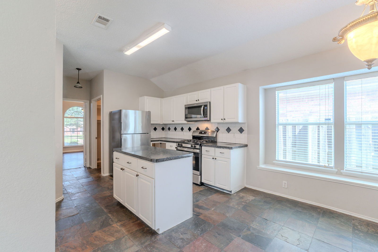
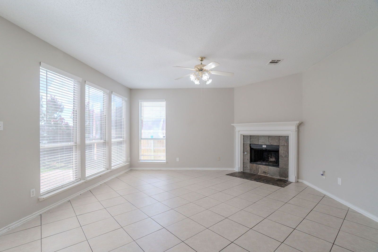
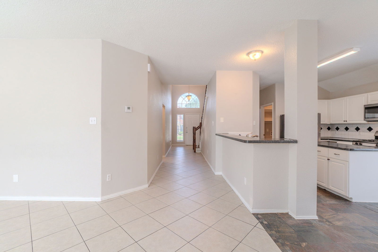
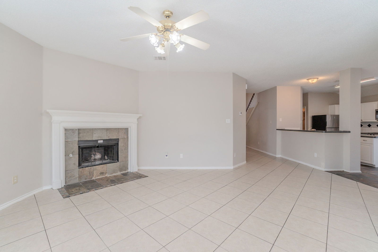
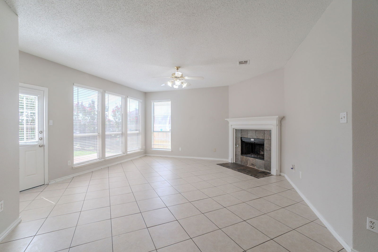
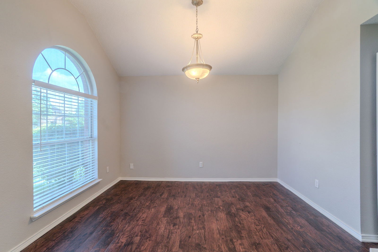
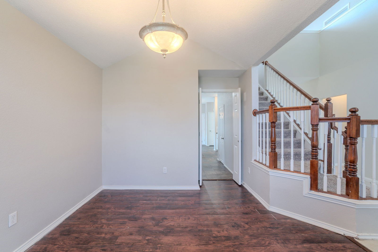
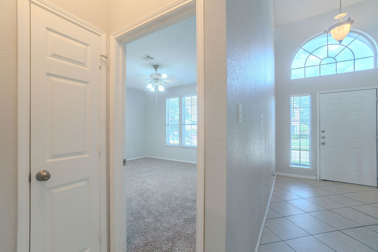
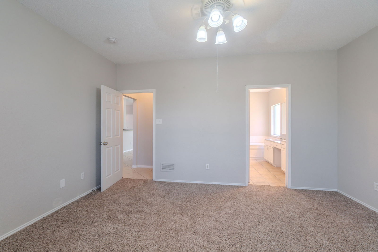
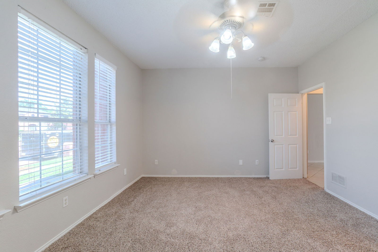
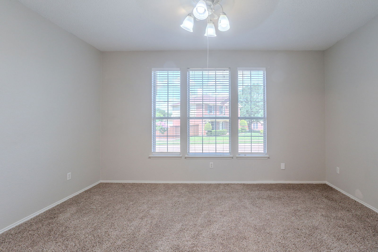
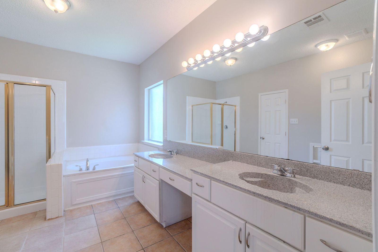
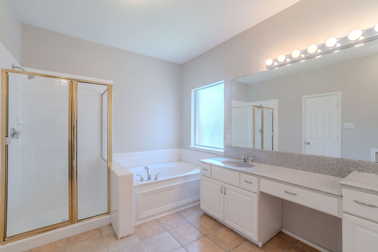
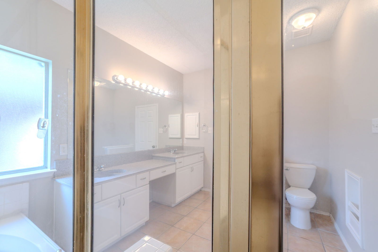
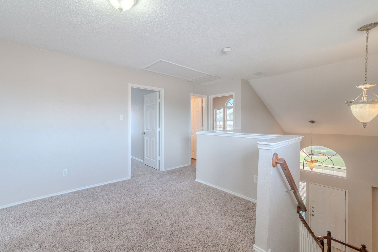
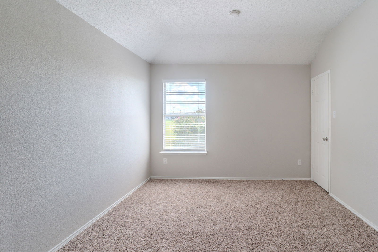
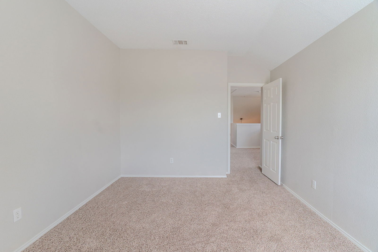
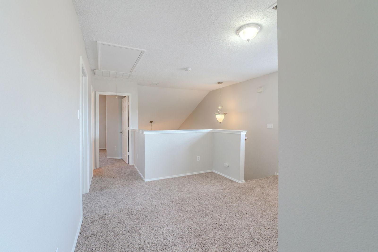
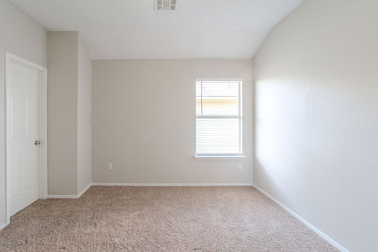
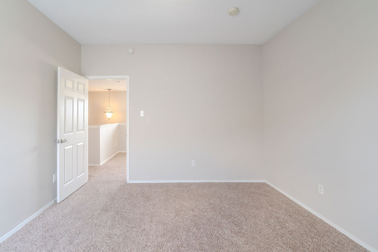
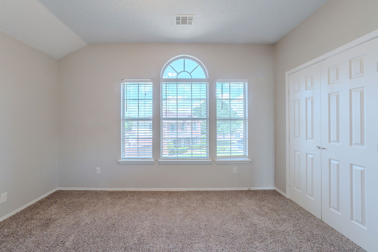
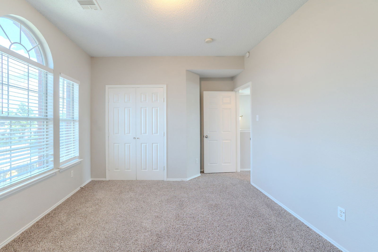
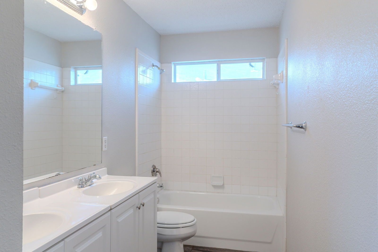
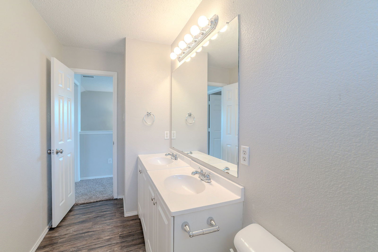
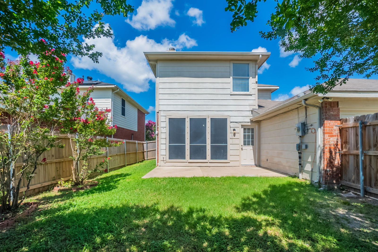
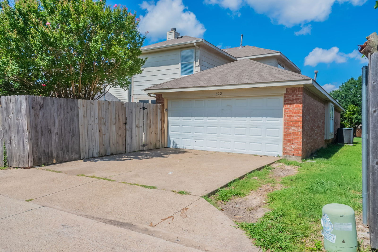
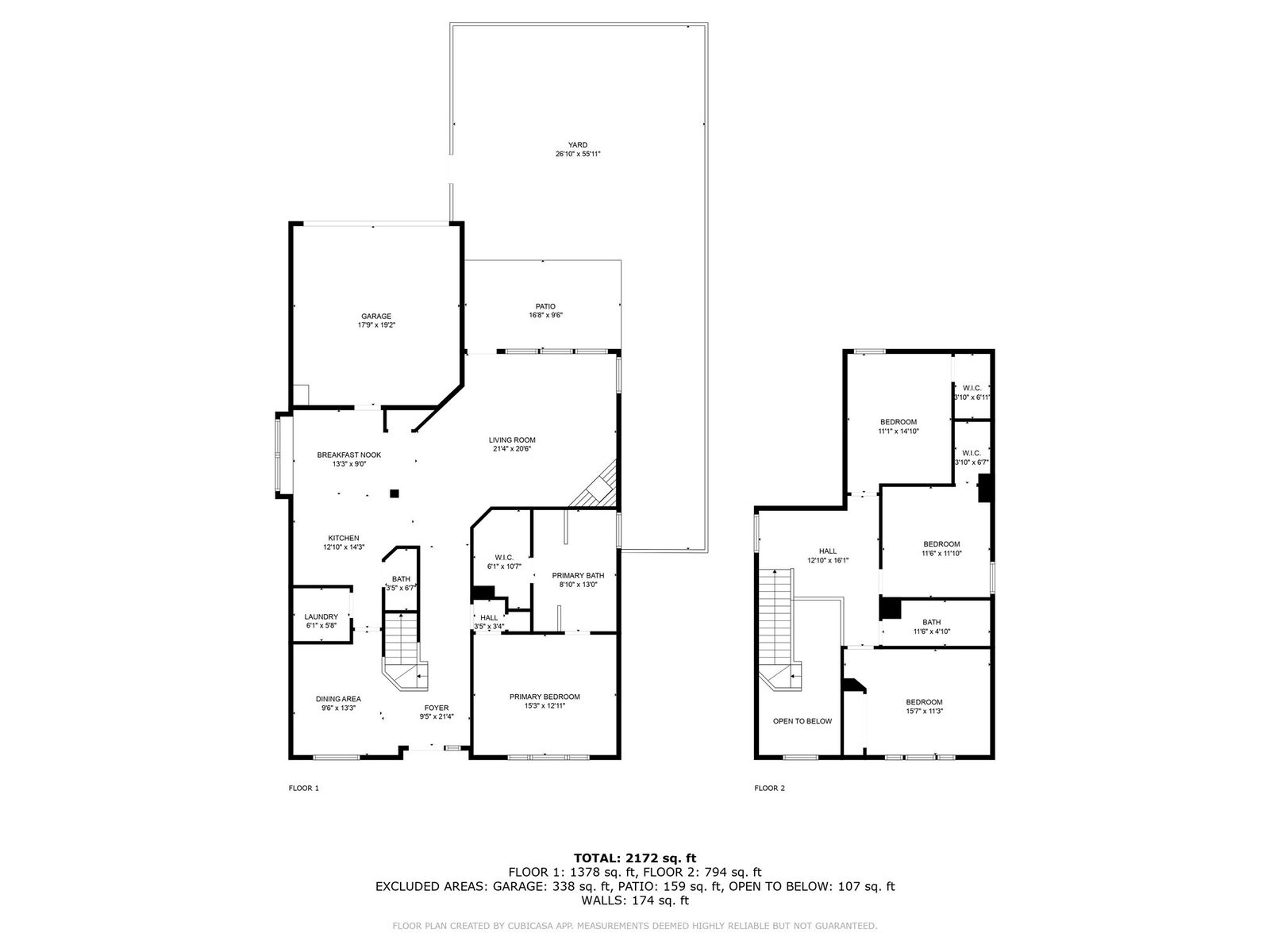
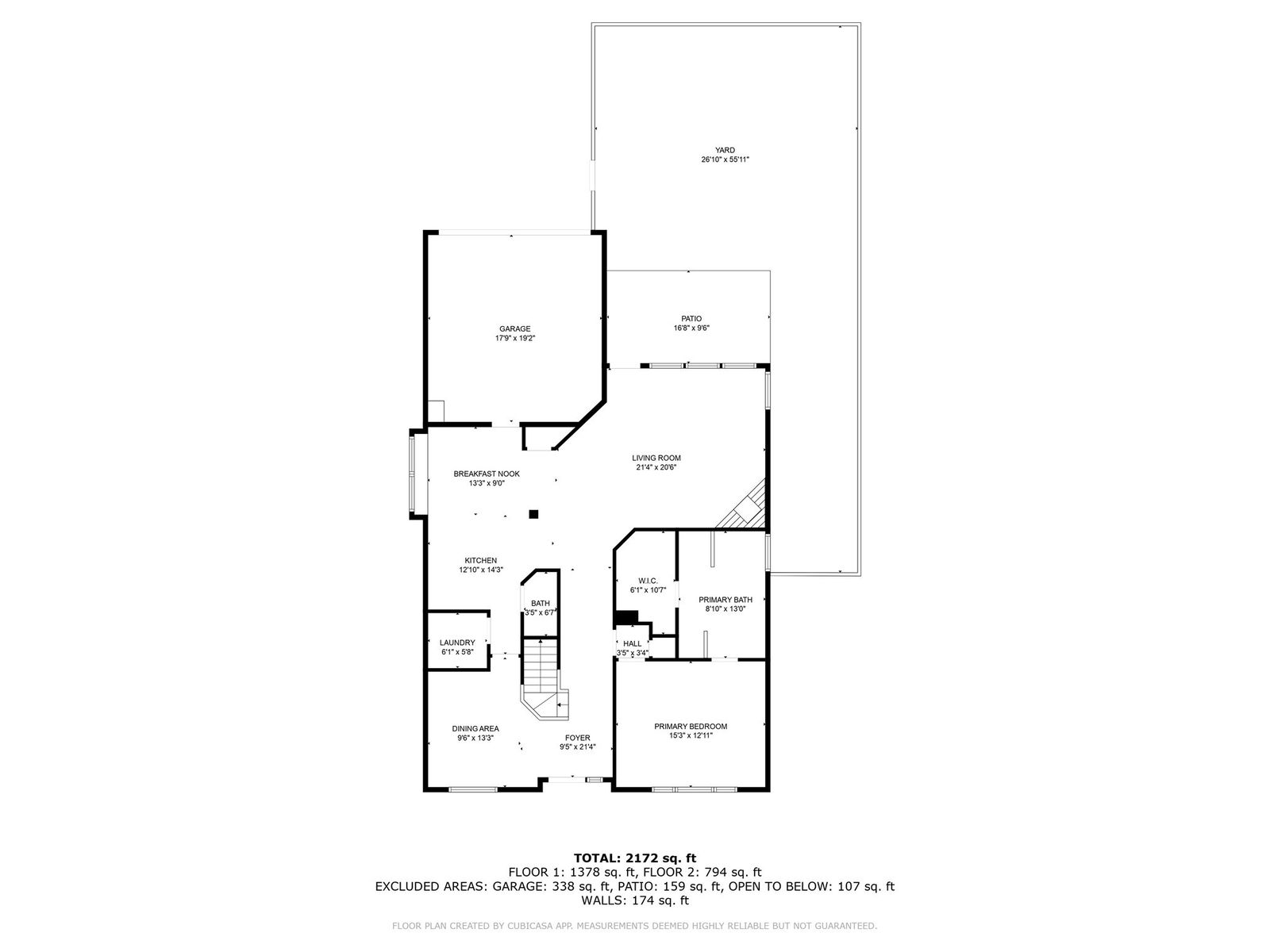
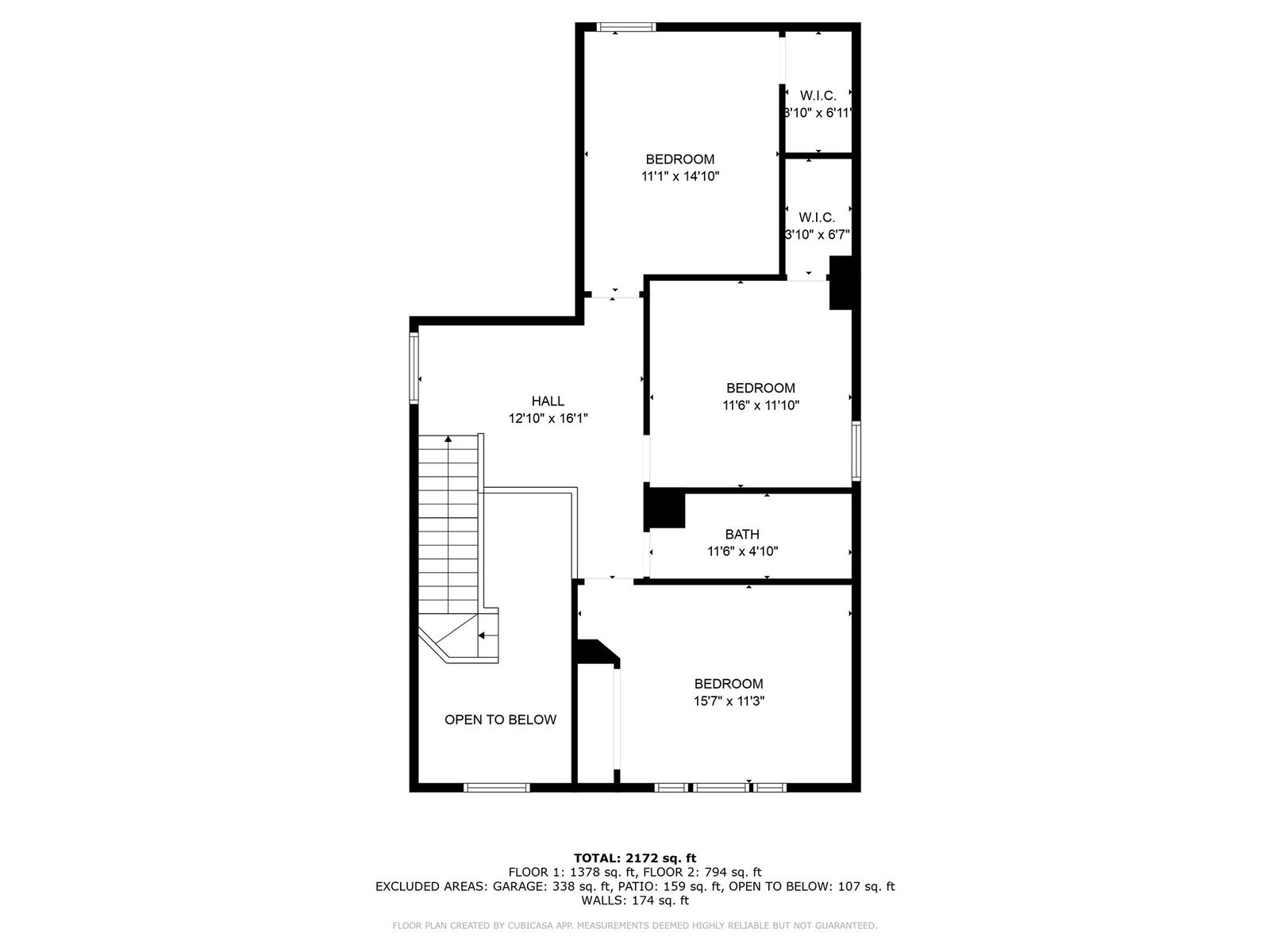
/u.realgeeks.media/forneytxhomes/header.png)