1802 Grayson Ave, Mesquite, TX 75181
- $345,000
- 5
- BD
- 3
- BA
- 2,350
- SqFt
- List Price
- $345,000
- Price Change
- ▼ $10,000 1757554908
- MLS#
- 21008283
- Status
- ACTIVE
- Type
- Single Family Residential
- Subtype
- Residential
- Style
- Traditional, Detached
- Year Built
- 1986
- Construction Status
- Preowned
- Bedrooms
- 5
- Full Baths
- 3
- Acres
- 0.16
- Living Area
- 2,350
- County
- Dallas
- City
- Mesquite
- Subdivision
- Valleycreek Ph 1
- Architecture Style
- Traditional, Detached
Property Description
Discover the perfect blend of style, functionality, and comfort in this charming 2 living areas, 2 dining areas, 5 bedrooms and 3 full bathroom home nestled on a beautiful and well manicured corner lot. With its thoughtfully designed spaces this property offers a unique living experience ideal for effortless entertainment and relaxed everyday living. Upon entering, you're welcomed by a spacious living area featuring a striking double-sided fireplace, adding warmth and luxury along with the formal dining area. The home's expansive layout accommodates both grand gatherings and intimate moments with ease. The kitchen which has vaulted ceiling is a standout with its practical design and abundant amount of cabinets and also an eat in area, truly the heart of the home. Three of bedrooms are downstairs and 2 of which have ensuite bathrooms and a few offer walk in closets. Situated on a desirable corner lot, the home showcases exceptional curb appeal with its meticulously maintained exterior with mature trees perfect for any gathering. The two-car garage adds convenience and security, providing additional storage or workspace options. There is also 18x7 storage shed in the side yard of the home that is great for extra storage. The home is in close proximately to schools, retail stores, restaurants and freeways.
Additional Information
- Agent Name
- Rhonda Vanderver
- Unexempt Taxes
- $7,787
- Amenities
- Fireplace
- Lot Size
- 7,143
- Acres
- 0.16
- Lot Description
- Corner Lot, Landscaped, Sprinkler System-Yard, Few Trees
- Interior Features
- Eat-In Kitchen, High Speed Internet, Open Floor Plan, Pantry, Paneling Wainscoting, Vaulted/Cathedral Ceilings, Walk-In Closet(s)
- Flooring
- Carpet, Laminate
- Foundation
- Slab
- Roof
- Composition
- Pool Features
- None
- Pool Features
- None
- Fireplaces
- 1
- Fireplace Type
- Family Room, Gas, Living Room, Masonry
- Exterior
- Rain Gutters, Storage
- Garage Spaces
- 2
- Parking Garage
- Alley Access, Paved, Driveway, Enclosed, Garage, Garage Door Opener, Off Street, Garage Faces Rear
- School District
- Mesquite Isd
- Elementary School
- Gentry
- Middle School
- Berry
- High School
- Horn
- Possession
- Negotiable
- Possession
- Negotiable
- Community Features
- Curbs, Sidewalks
Mortgage Calculator
Listing courtesy of Rhonda Vanderver from Coldwell Banker Apex, REALTORS. Contact: 214-762-0861
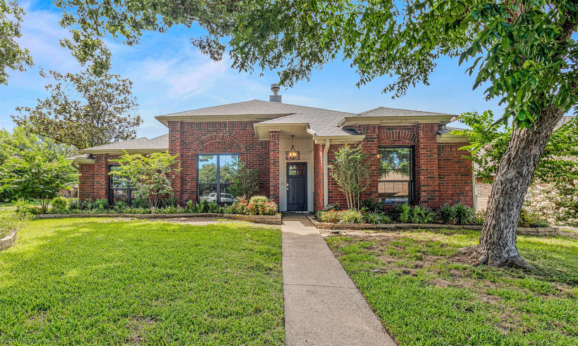
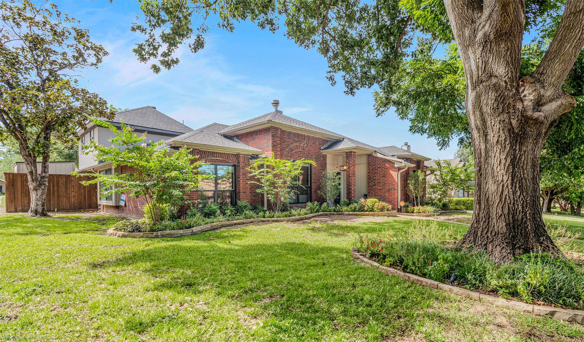
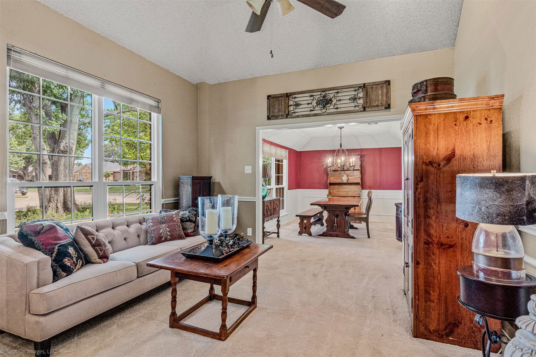
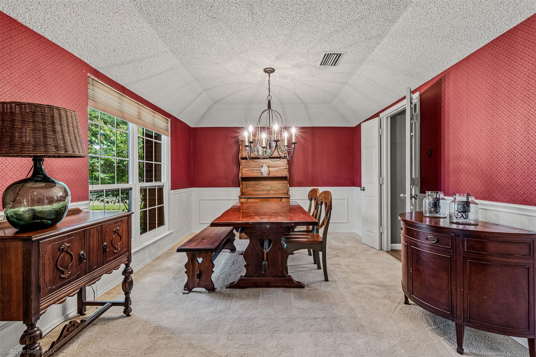
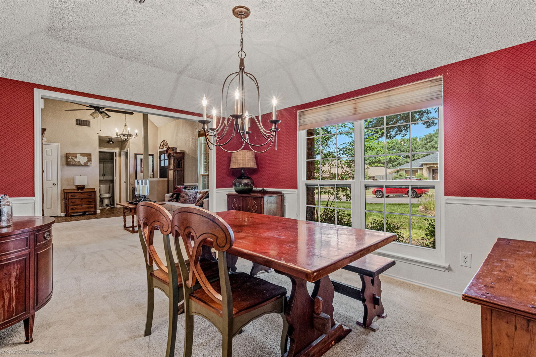
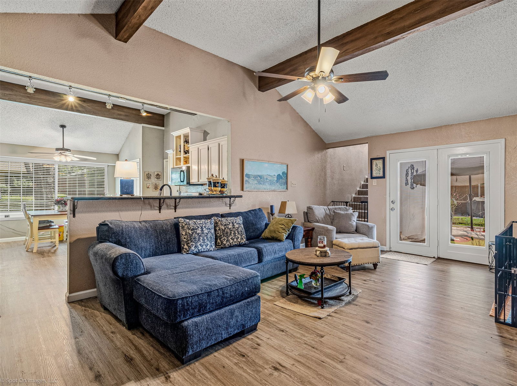
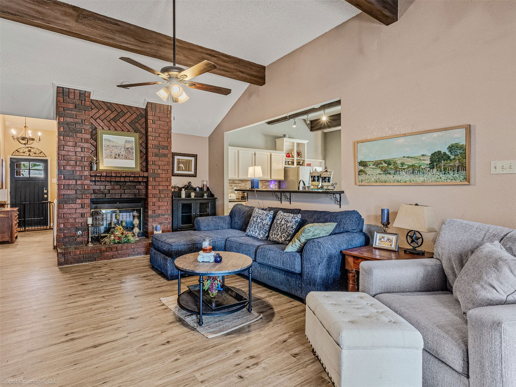
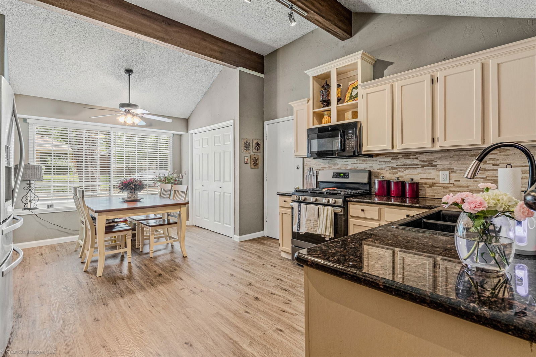
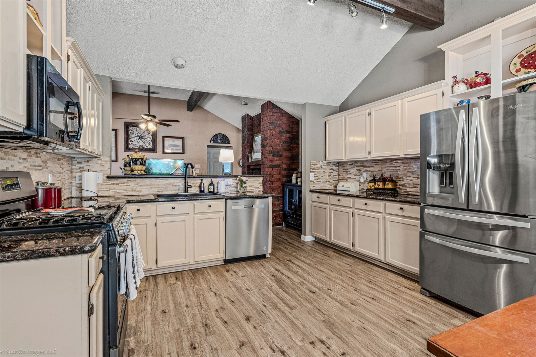
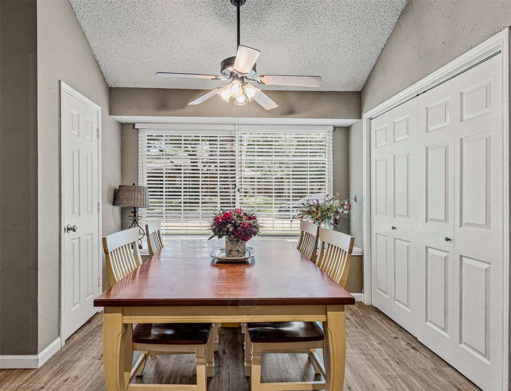
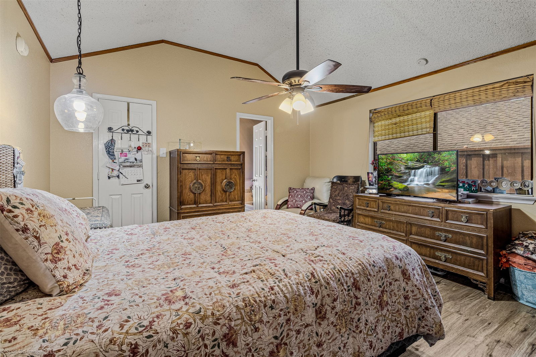
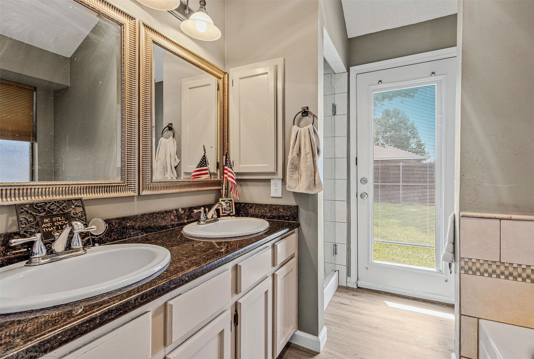
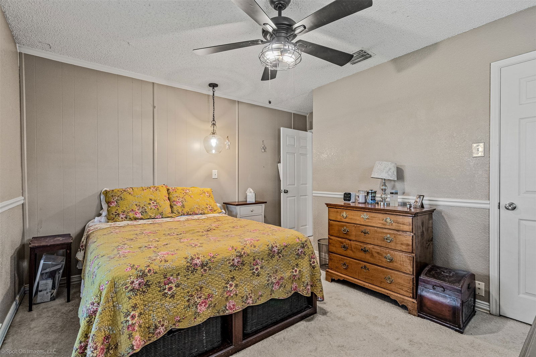
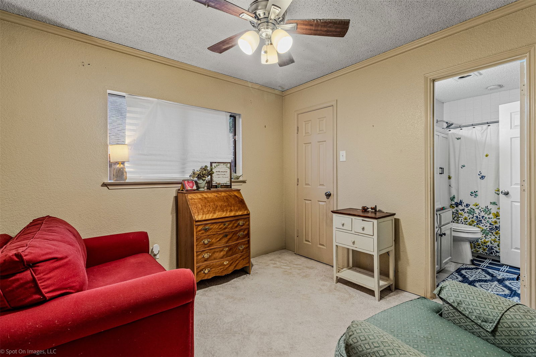
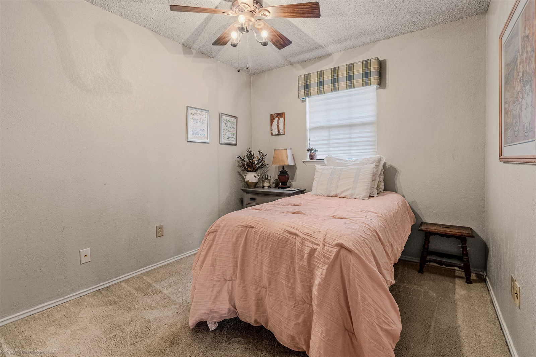
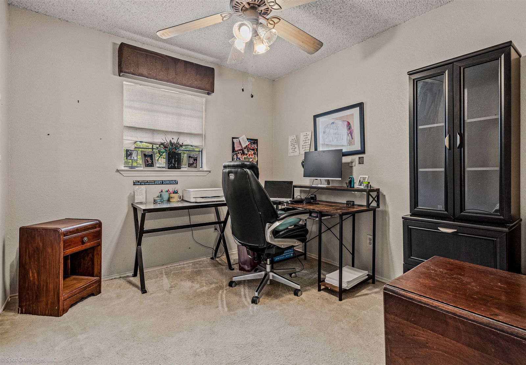
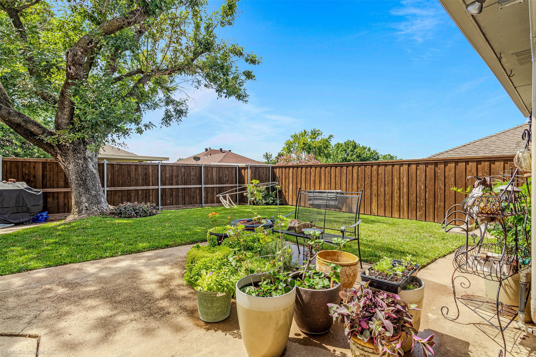
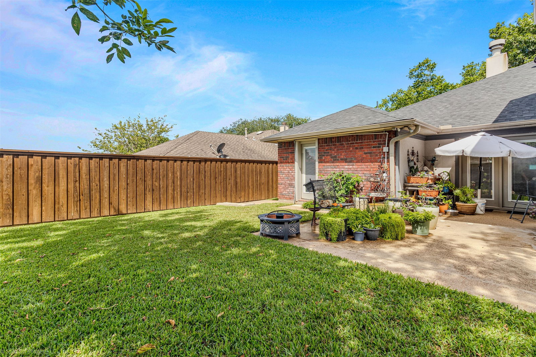
/u.realgeeks.media/forneytxhomes/header.png)