2100 Amber Spgs, Mesquite, TX 75181
- $315,000
- 3
- BD
- 3
- BA
- 1,626
- SqFt
- List Price
- $315,000
- MLS#
- 21027071
- Status
- ACTIVE
- Type
- Single Family Residential
- Subtype
- Residential
- Style
- Traditional, Detached
- Year Built
- 1992
- Construction Status
- Preowned
- Bedrooms
- 3
- Full Baths
- 2
- Half Baths
- 1
- Acres
- 0.13
- Living Area
- 1,626
- County
- Dallas
- City
- Mesquite
- Subdivision
- Creek Crossing Estates 11 PH 1 BLK 7 Lot 15
- Number of Stories
- 2
- Architecture Style
- Traditional, Detached
Property Description
Awesome 2 story in a great community! Very well loved and it shows! 3 beds 2.5 baths with a loft or game room. Master down stairs big and roomy with ensuite bath. Separate tub and shower with walk in closet with his and hers sinks. Cooks kitchen with room for an island, granite countertops, updated appliances with lots cabinets. Separate Laundry with extra space. Upstairs, two more bedrooms and a loft or game room with another bath. Great size back yard with concrete patio. Awesome location with lots of shopping and easy commute to major highways. Beautiful home in a super location ready to go! Don’t miss this one!
Additional Information
- Agent Name
- Debra Lewis
- Amenities
- Fireplace
- Lot Size
- 5,580
- Acres
- 0.13
- Lot Description
- Irregular Lot
- Interior Features
- Decorative Designer Lighting Fixtures, Granite Counters, High Speed Internet, Cable TV, Vaulted/Cathedral Ceilings
- Flooring
- Carpet, Ceramic, Hardwood
- Foundation
- Slab
- Roof
- Composition
- Stories
- 2
- Pool Features
- None
- Pool Features
- None
- Fireplaces
- 1
- Fireplace Type
- Living Room, Stone, Wood Burning
- Exterior
- Rain Gutters
- Garage Spaces
- 2
- Parking Garage
- Alley Access, Driveway, Garage, Garage Door Opener
- School District
- Mesquite Isd
- Elementary School
- Thompson
- Middle School
- Terry
- High School
- Horn
- Possession
- CloseOfEscrow
- Possession
- CloseOfEscrow
- Community Features
- Curbs, Sidewalks
Mortgage Calculator
Listing courtesy of Debra Lewis from Jeanette Anderson Real Estate. Contact:
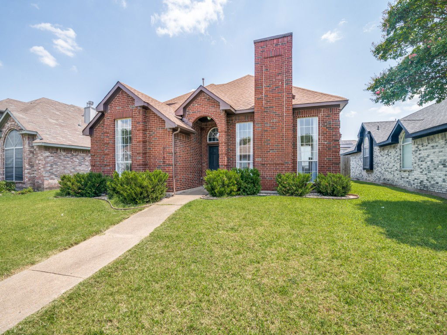
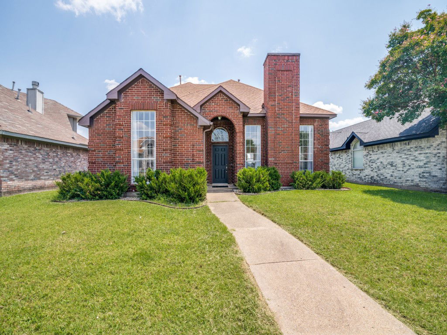
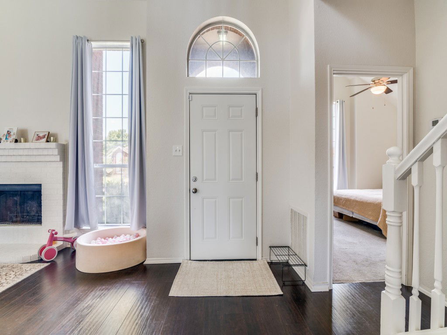
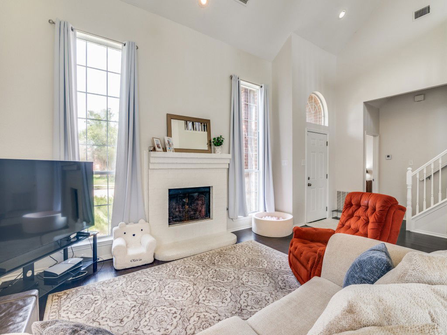
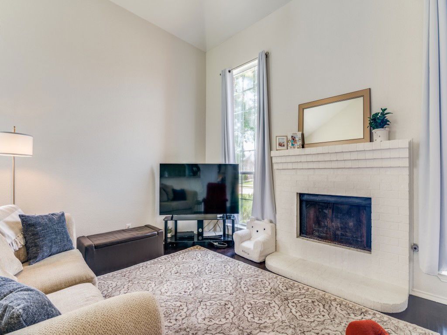
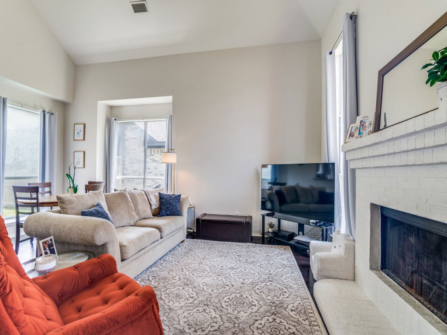
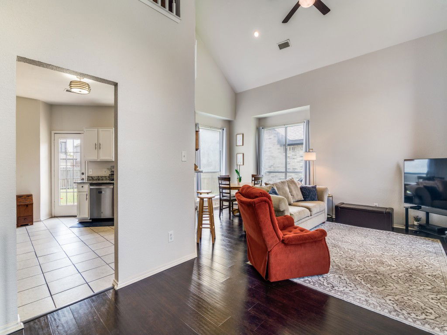
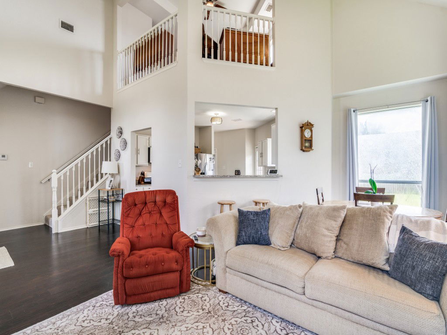
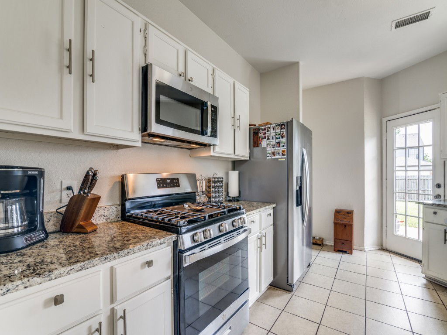
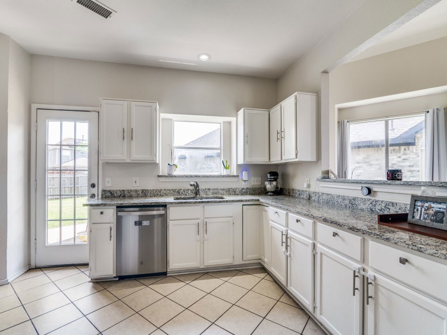
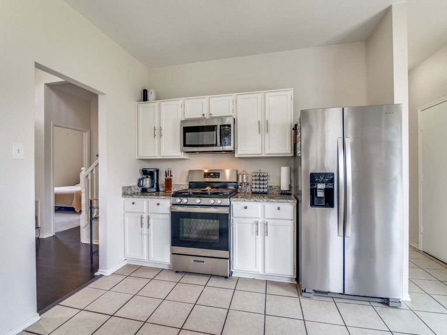
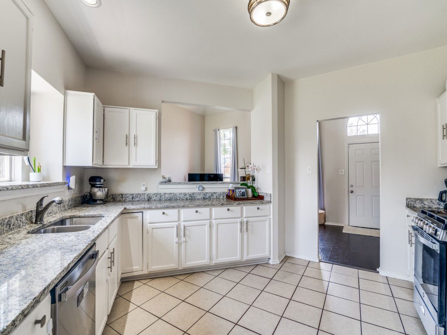
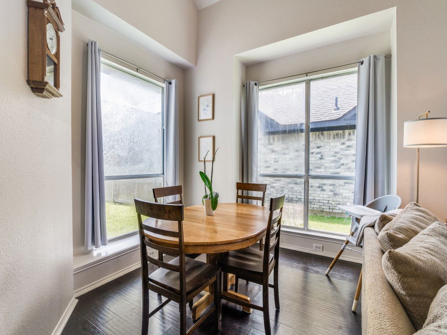
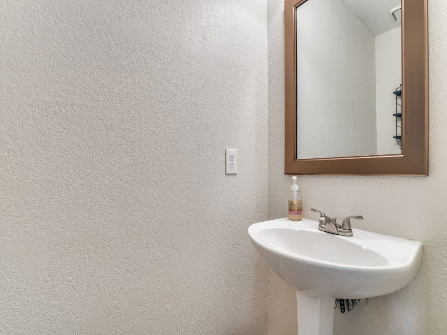
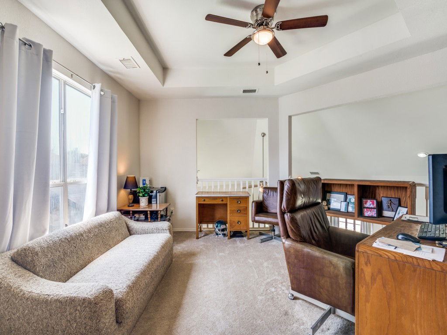
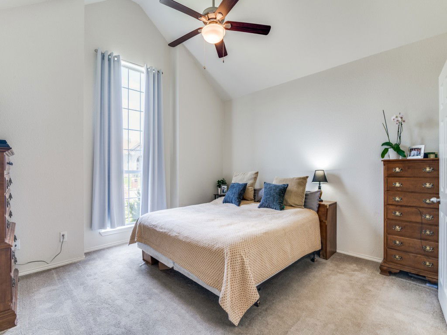
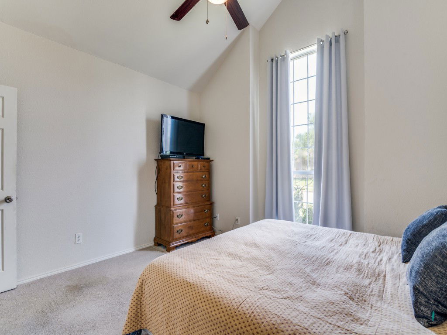
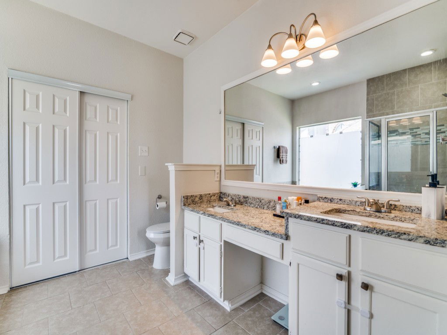
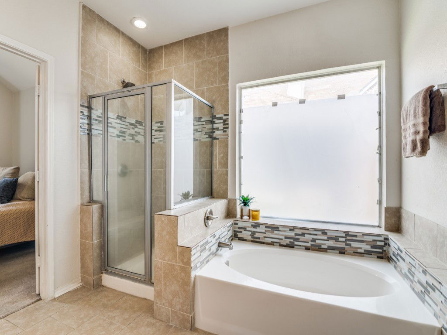
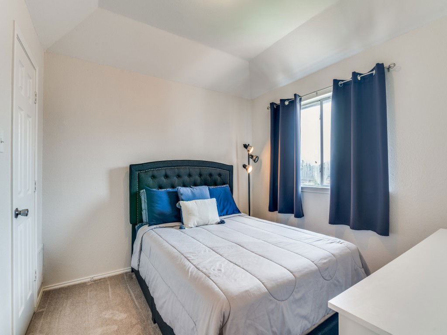
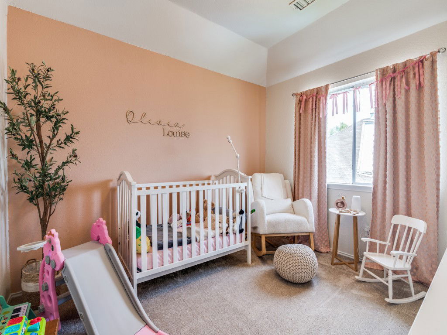
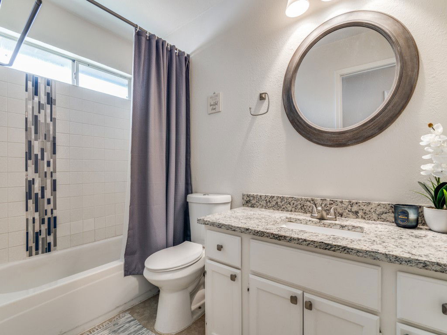
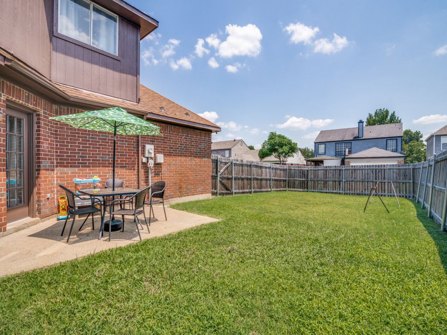
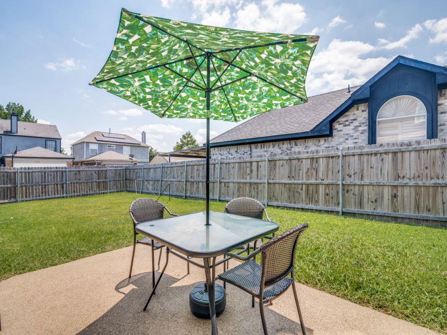
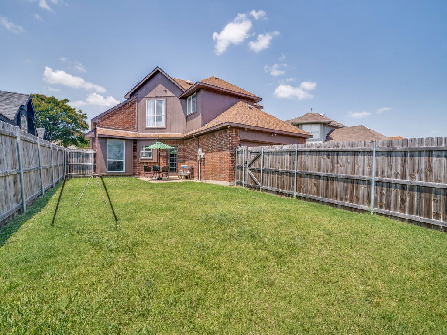
/u.realgeeks.media/forneytxhomes/header.png)