3309 Caribbean Dr, Mesquite, TX 75150
- $300,000
- 3
- BD
- 2
- BA
- 1,522
- SqFt
- List Price
- $300,000
- MLS#
- 21030369
- Status
- ACTIVE
- Type
- Single Family Residential
- Subtype
- Residential
- Style
- Detached
- Year Built
- 1959
- Construction Status
- Preowned
- Bedrooms
- 3
- Full Baths
- 1
- Half Baths
- 1
- Acres
- 0.19
- Living Area
- 1,522
- County
- Dallas
- City
- Mesquite
- Subdivision
- Country Club Estates
- Number of Stories
- 1
- Architecture Style
- Detached
Property Description
VERY NICE HOUSE READY FOR A NEW FAMILY.
Additional Information
- Agent Name
- Jose Lopez
- Unexempt Taxes
- $3,194
- Lot Size
- 8,407
- Acres
- 0.19
- Interior Features
- Cable TV
- Flooring
- Carpet, Laminate
- Foundation
- Slab
- Roof
- Composition
- Stories
- 1
- Pool Features
- None
- Pool Features
- None
- Parking Garage
- On Street
- School District
- Mesquite Isd
- Elementary School
- Austin
- Middle School
- Berry
- High School
- Mesquite
- Possession
- CloseOfEscrow
- Possession
- CloseOfEscrow
Mortgage Calculator
Listing courtesy of Jose Lopez from CENTURY 21 Judge Fite Co.. Contact: 972-270-2100
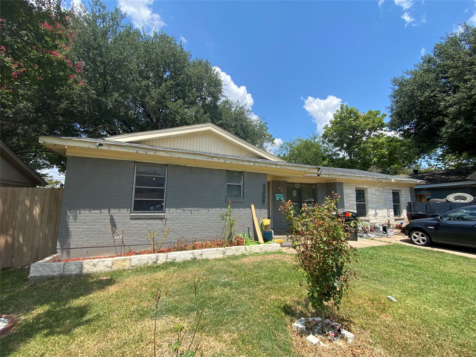
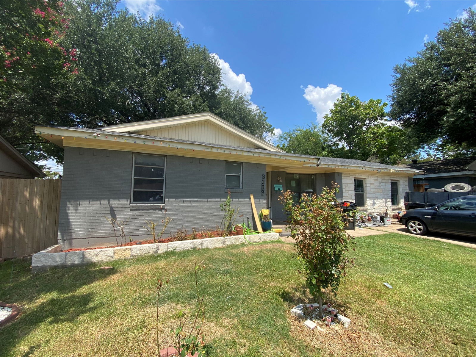
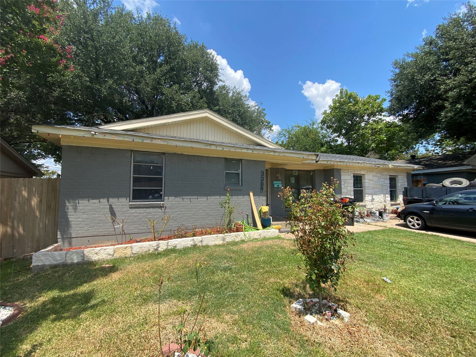
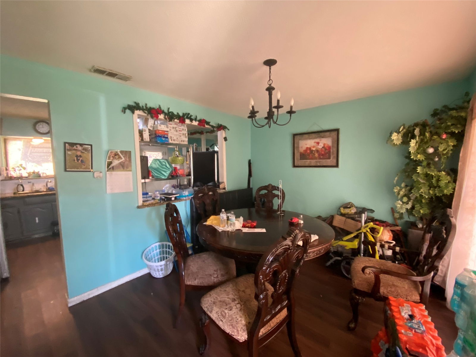
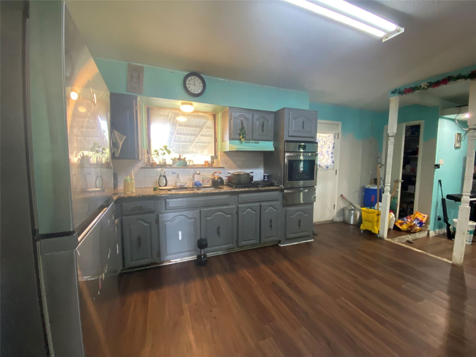
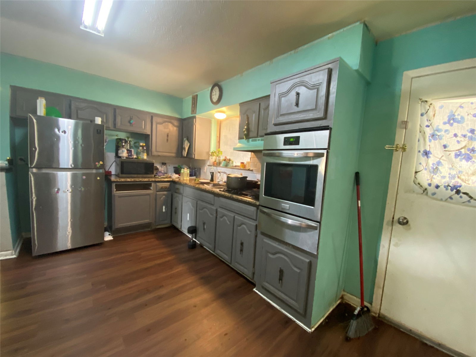
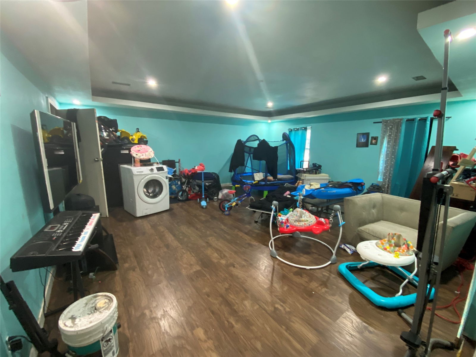
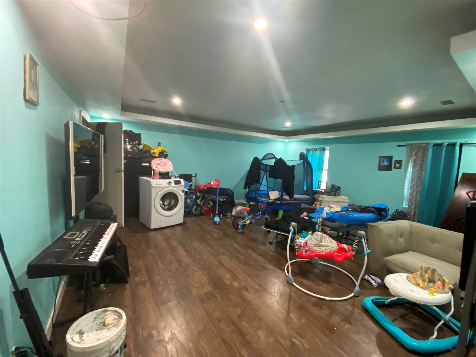
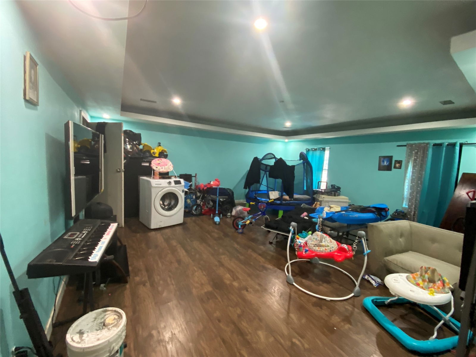
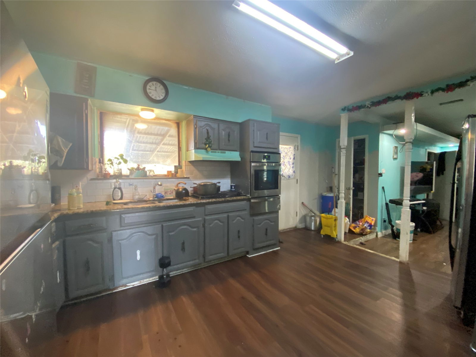
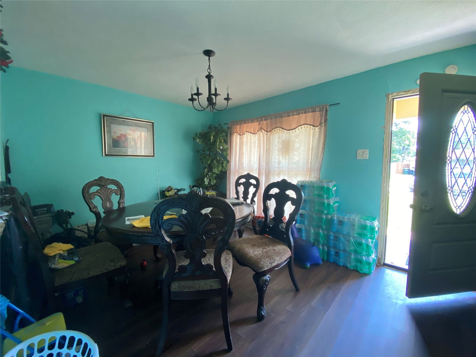
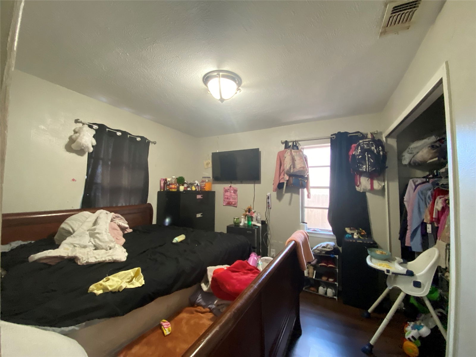
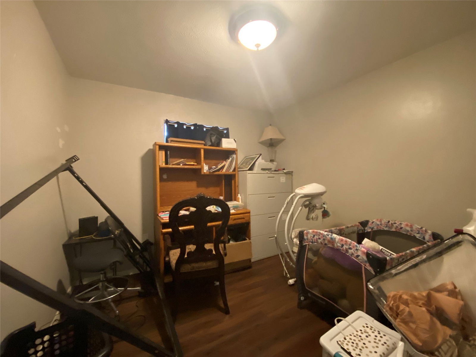
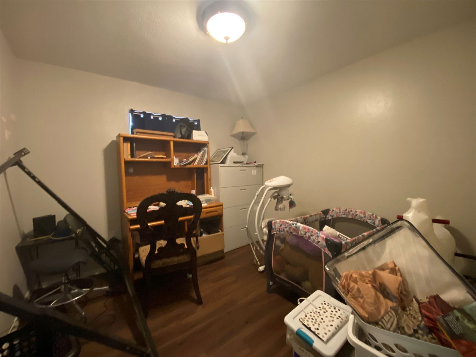
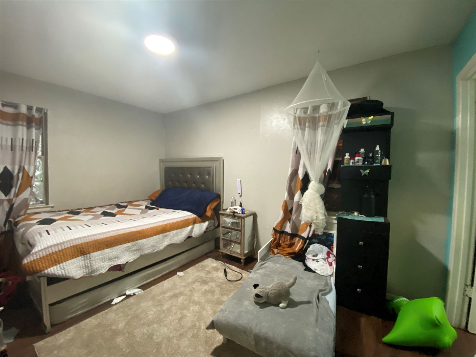
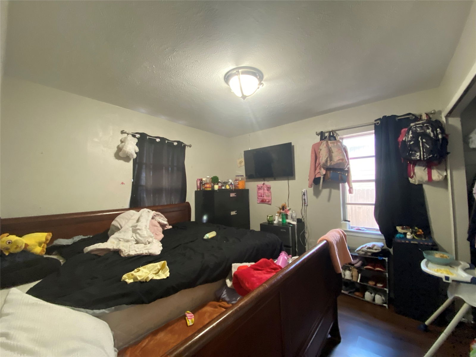
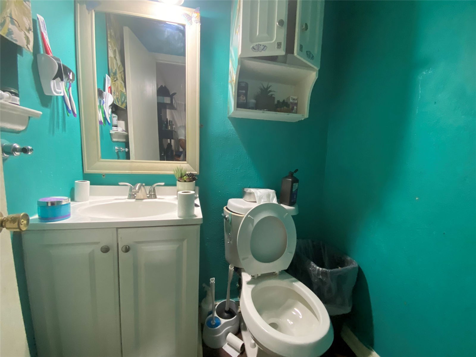
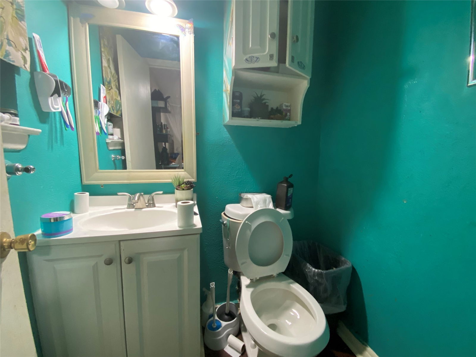
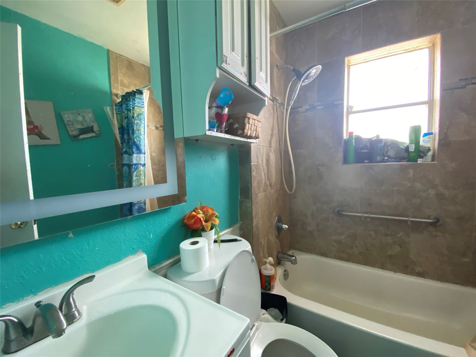
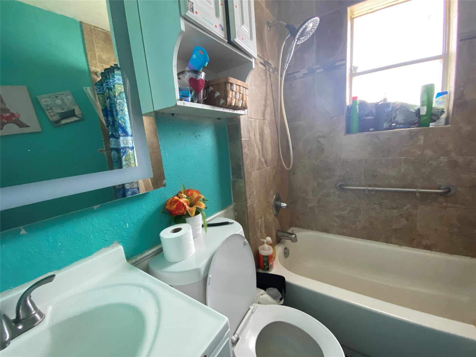
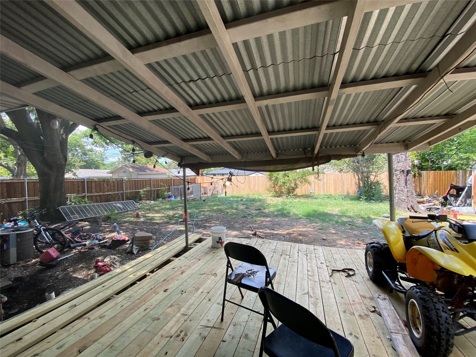
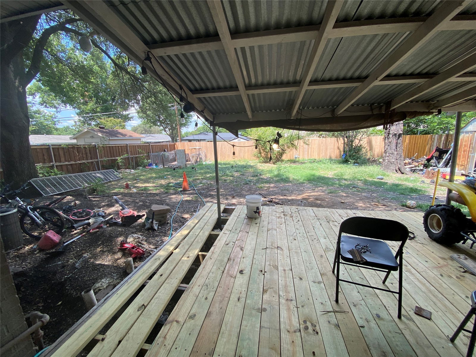
/u.realgeeks.media/forneytxhomes/header.png)