6313 Dartford Dr, Mesquite, TX 75181
- $523,000
- 5
- BD
- 3
- BA
- 3,101
- SqFt
- List Price
- $523,000
- MLS#
- 21058732
- Status
- ACTIVE
- Type
- Single Family Residential
- Subtype
- Residential
- Style
- Detached
- Year Built
- 2022
- Bedrooms
- 5
- Full Baths
- 3
- Acres
- 0.24
- Living Area
- 3,101
- County
- Dallas
- City
- Mesquite
- Subdivision
- Hagan Hill Ph 3
- Number of Stories
- 2
- Architecture Style
- Detached
Property Description
Spacious 5-Bedroom Beauty with Game Room & Dream Kitchen!! Welcome to this well-maintained two-story home offering 5 bedrooms, 3 full baths, and plenty of living space designed for comfort and style. Step inside the grand foyer that flows into a formal living room, family room, and dining space—perfect for entertaining. The chef’s kitchen is a true highlight with its large island, granite countertops, stainless steel appliances, walk-in pantry, and abundance of cabinets. A cozy breakfast nook completes this inviting space. The first floor features the private primary suite with a walk-in shower cubicle, walk-in closet, and serene retreat, plus three secondary bedrooms and a full bath. Upstairs, enjoy a spacious game room, study desk nook, and an additional bedroom with full bath—ideal for guests or a growing family.Every bedroom is outfitted with ceiling fans, while decorative lighting adds an elegant touch. The main living areas feature durable ceramic tile flooring, with plush carpet in the bedrooms for extra comfort. Outdoors, relax on the covered patio and enjoy the cute backyard, perfect for gatherings or quiet evenings. The living room is pre-wired for your flat-screen TV and equipped with a data line, making it easy to settle in and enjoy. Located just minutes from I-20 and I-635, this home provides quick access to major employment hubs, shopping, dining, and entertainment.Don’t miss your chance—schedule a private showing today and discover all the comfort and convenience this home has to offer!
Additional Information
- Agent Name
- Poogle Narendran
- Unexempt Taxes
- $11,263
- HOA Fees
- $400
- HOA Freq
- Annually
- Lot Size
- 10,497
- Acres
- 0.24
- Lot Description
- Irregular Lot
- Interior Features
- Decorative Designer Lighting Fixtures, Eat-In Kitchen, Granite Counters, High Speed Internet, Kitchen Island, Open Floor Plan, Cable TV, Vaulted/Cathedral Ceilings, Wired for Data, Walk-In Closet(s), Wired Audio
- Flooring
- Carpet, Tile, Vinyl
- Foundation
- Slab
- Roof
- Composition
- Stories
- 2
- Pool Features
- None
- Pool Features
- None
- Garage Spaces
- 2
- Parking Garage
- Garage - Single Door, Driveway, Garage Faces Front
- School District
- Mesquite Isd
- Elementary School
- Cross
- Middle School
- Dr Don Woolley
- High School
- Horn
- Possession
- ClosePlus30To60Days
- Possession
- ClosePlus30To60Days
Mortgage Calculator
Listing courtesy of Poogle Narendran from Rocket Engine Realty LLC. Contact: 469-790-0636
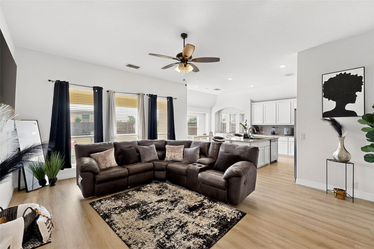
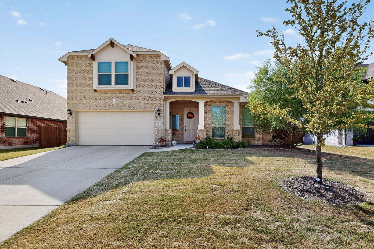
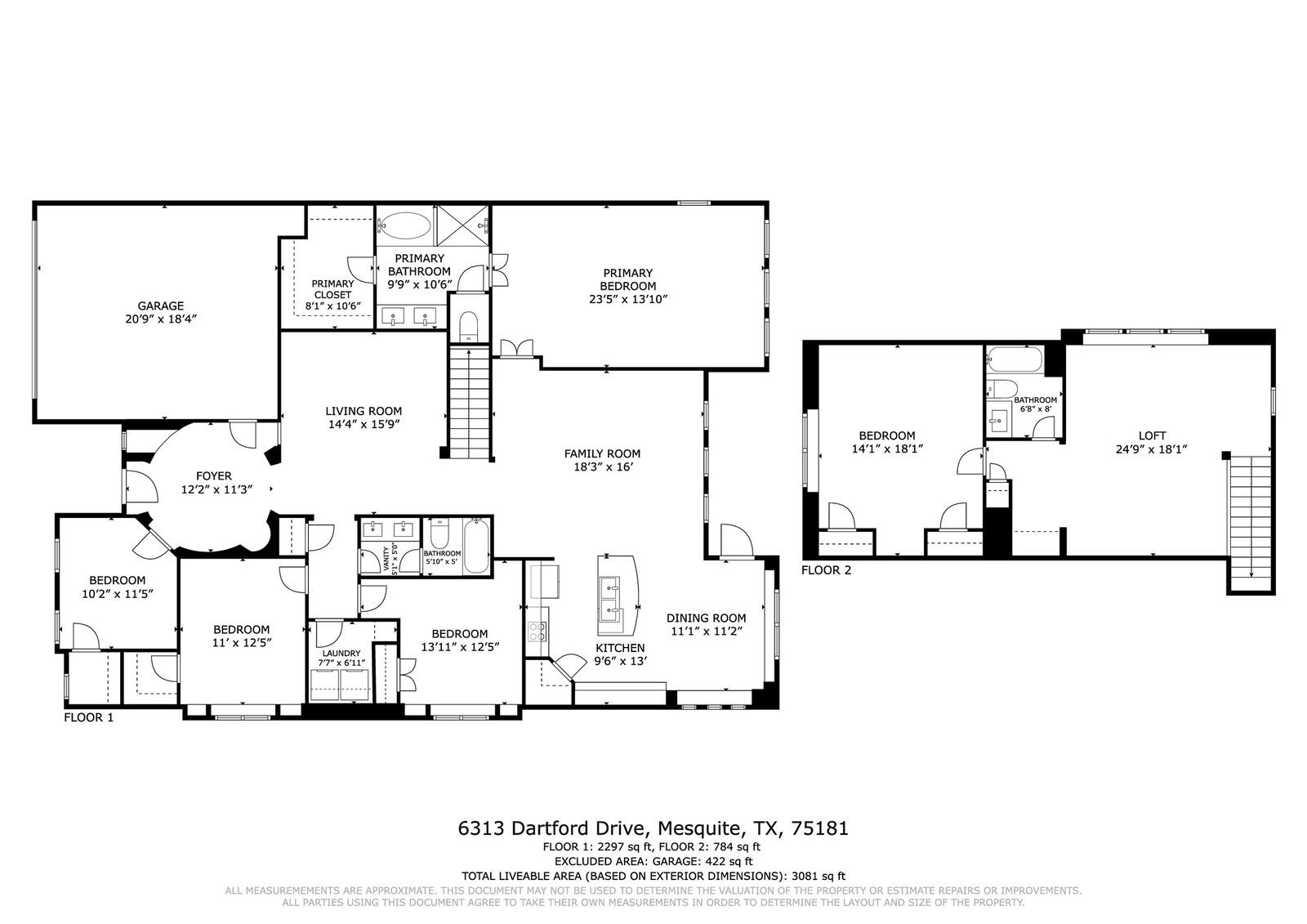
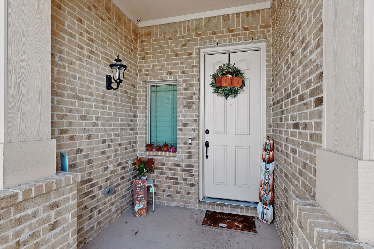
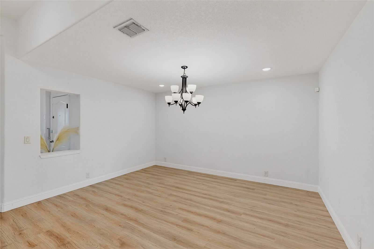
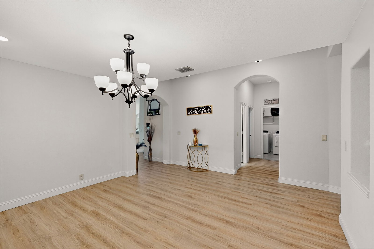
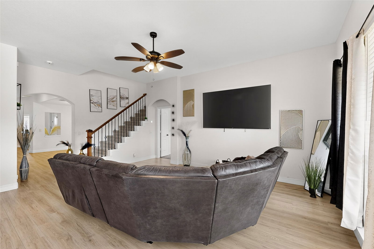
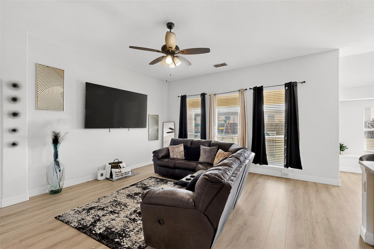
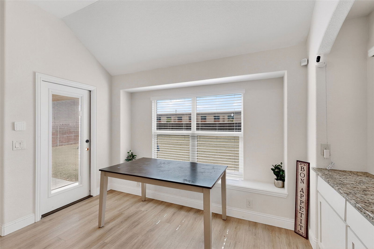
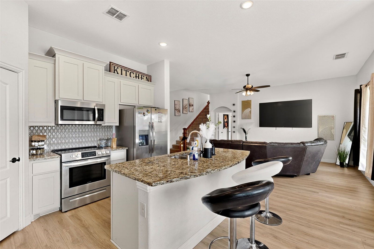
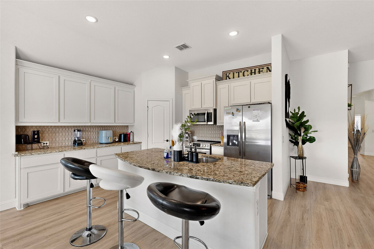
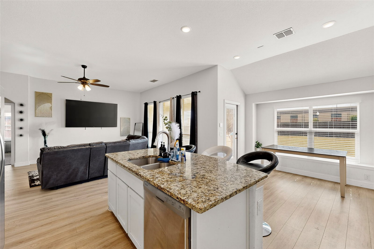
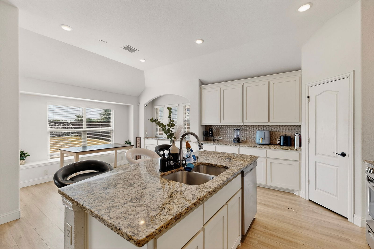
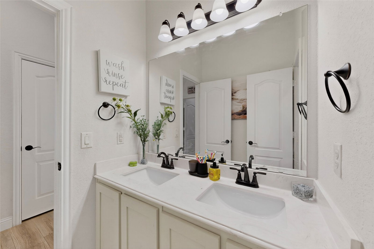
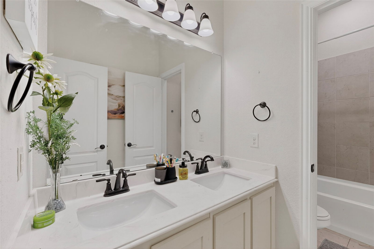
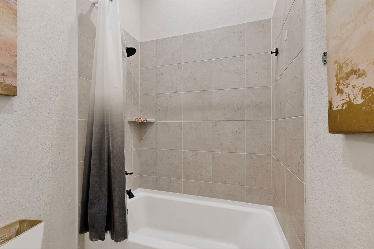
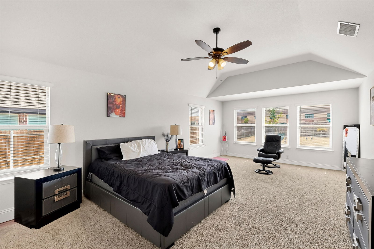
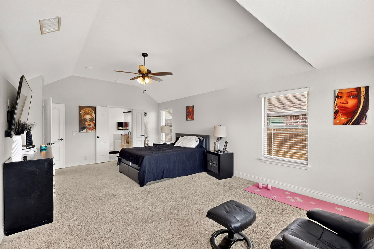
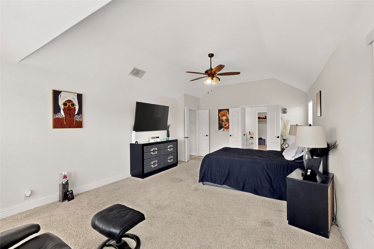
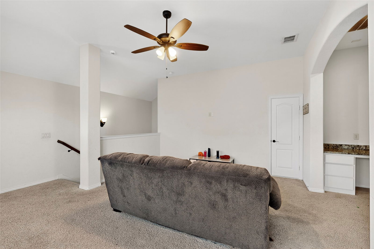
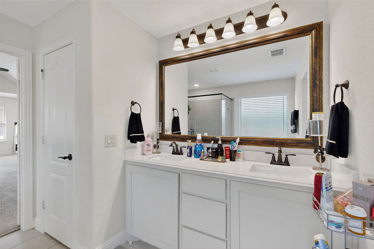
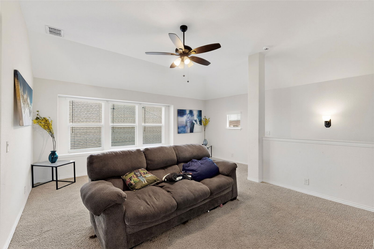
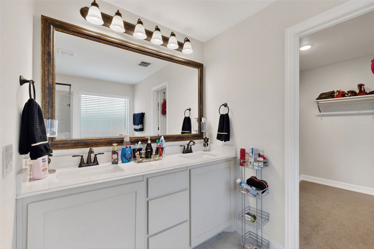
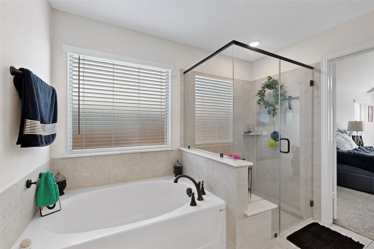
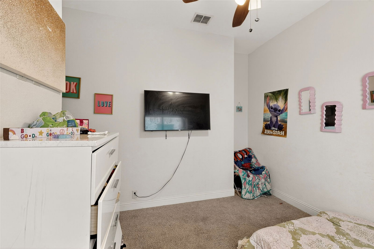
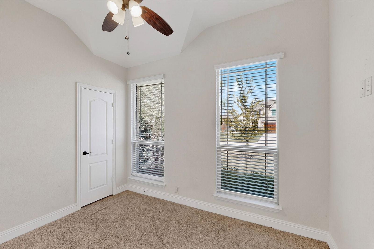
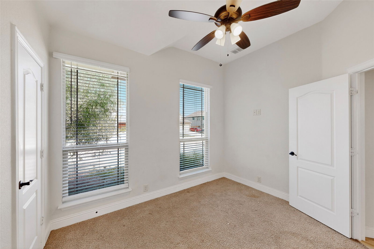
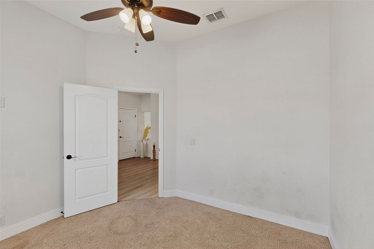
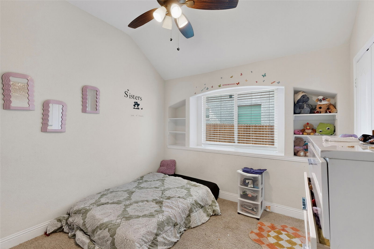
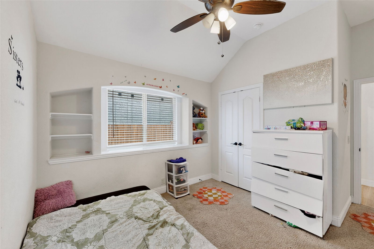
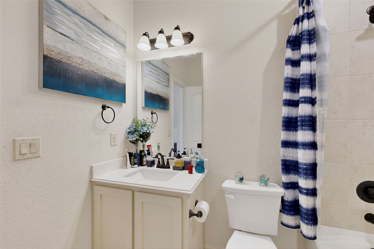
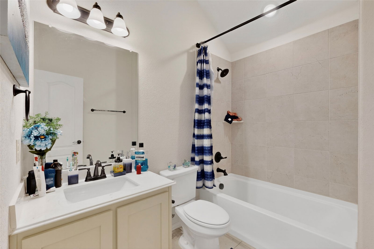
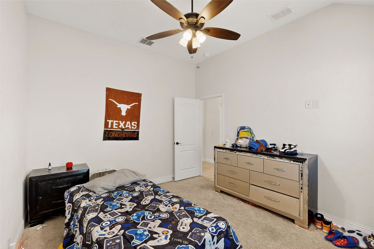
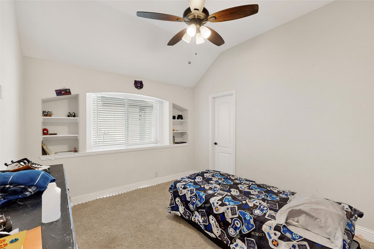
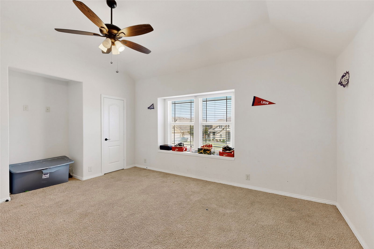
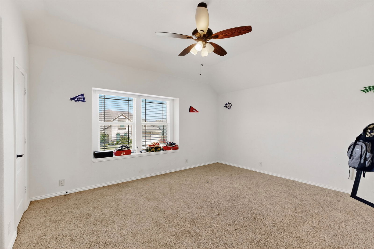
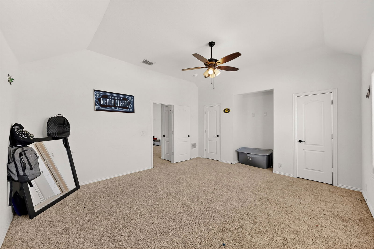
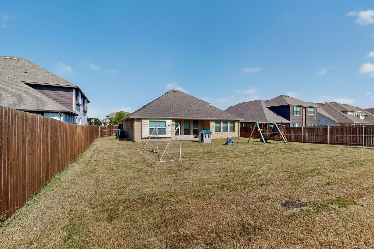
/u.realgeeks.media/forneytxhomes/header.png)