1304 Doris Dr, Mesquite, TX 75149
- $280,000
- 3
- BD
- 2
- BA
- 1,512
- SqFt
- List Price
- $280,000
- MLS#
- 21042879
- Status
- ACTIVE
- Type
- Single Family Residential
- Subtype
- Residential
- Style
- Detached
- Year Built
- 1997
- Bedrooms
- 3
- Full Baths
- 2
- Acres
- 0.16
- Living Area
- 1,512
- County
- Dallas
- City
- Mesquite
- Subdivision
- Chamberlain Place 01 Ph 01 Rep
- Number of Stories
- 1
- Architecture Style
- Detached
Property Description
This inviting one-story home offers 3 bedrooms and 2 bathrooms with a rear-facing two-car attached garage. The kitchen is designed for both function and style with a pantry, breakfast area, and convenient bar seating. A separate living room features a cozy fireplace, creating a comfortable space for gatherings. The primary suite includes a spacious closet, double vanity, and a separate tub and shower for relaxation. Enjoy the privacy of a wood-fenced backyard, ideal for outdoor living. One or more photos have been virtually staged. Schedule a showing today!
Additional Information
- Agent Name
- Michael Mcgee
- Unexempt Taxes
- $5,822
- Amenities
- Fireplace
- Lot Size
- 6,882
- Acres
- 0.16
- Interior Features
- Pantry, Walk-In Closet(s)
- Stories
- 1
- Pool Features
- None
- Pool Features
- None
- Fireplaces
- 1
- Fireplace Type
- Living Room
- Garage Spaces
- 2
- Parking Garage
- Driveway, Garage Faces Rear
- School District
- Mesquite Isd
- Elementary School
- Moss
- Middle School
- Agnew
- High School
- Mesquite
- Possession
- CloseOfEscrow
- Possession
- CloseOfEscrow
Mortgage Calculator
Listing courtesy of Michael Mcgee from Mainstay Brokerage LLC. Contact: 800-583-2914
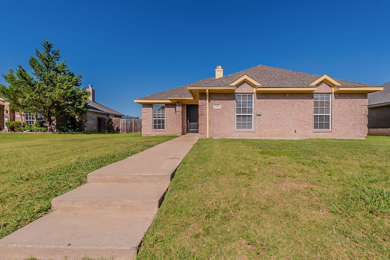
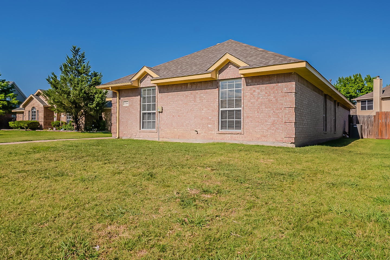
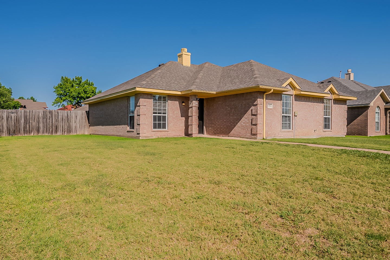
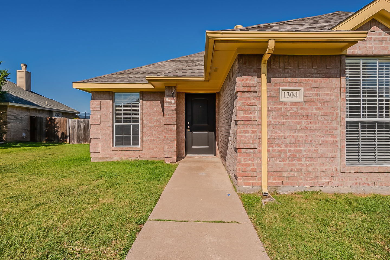
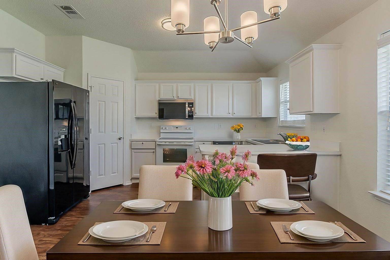
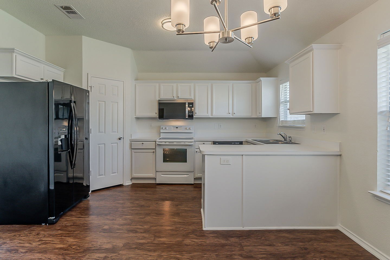
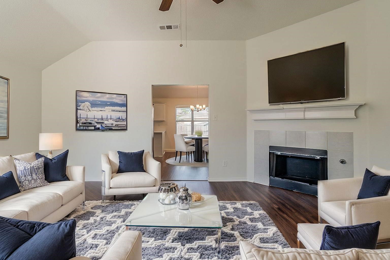
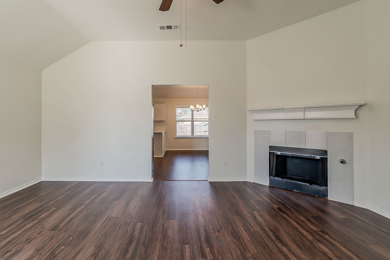
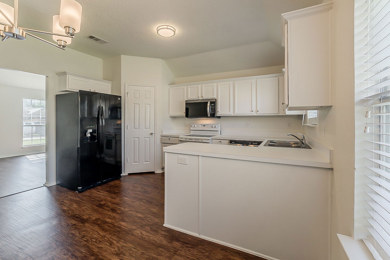
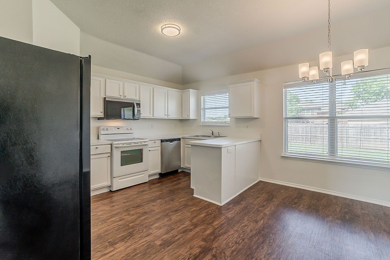
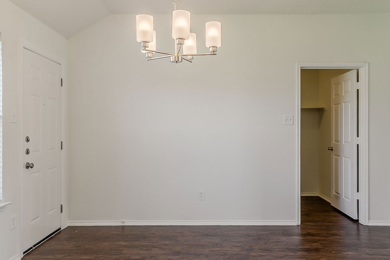
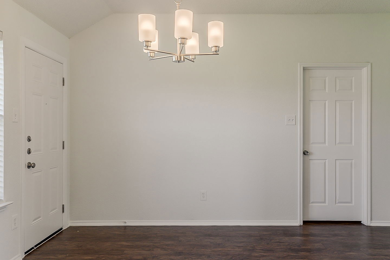
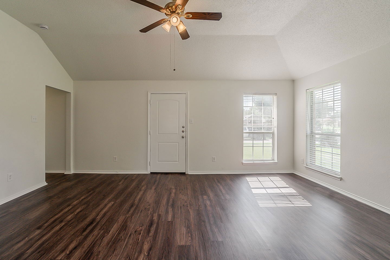
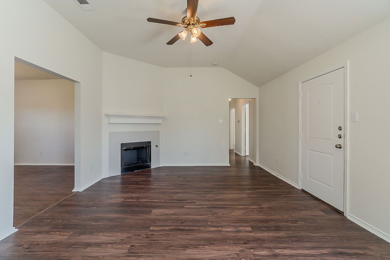
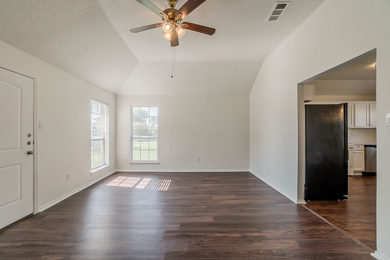
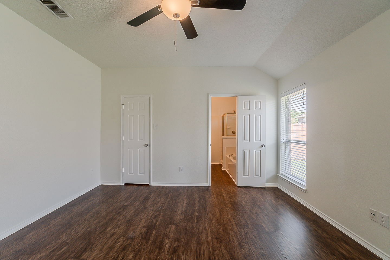
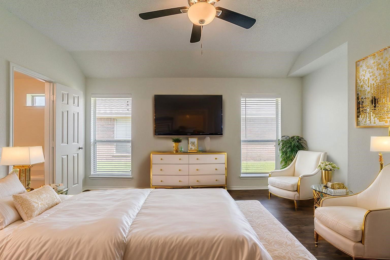
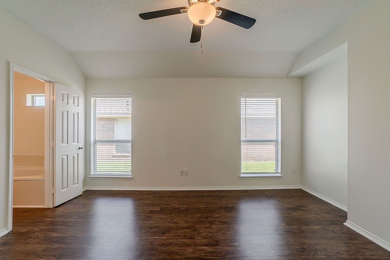
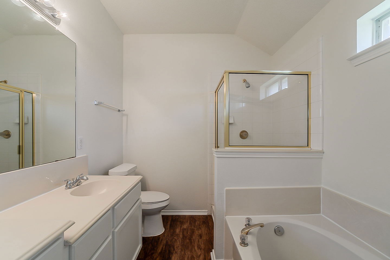
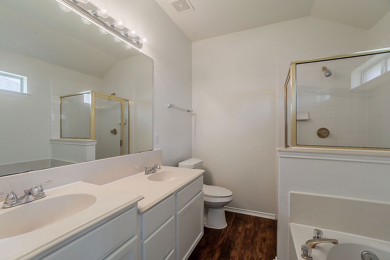
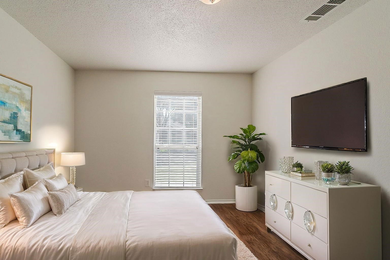
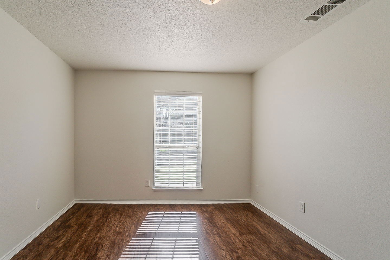
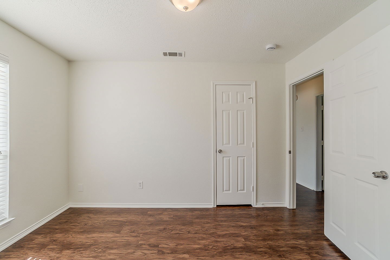
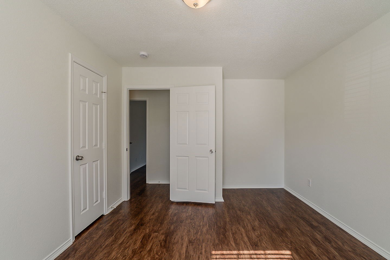
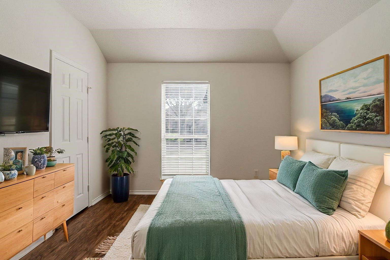
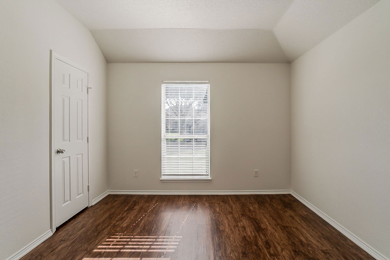
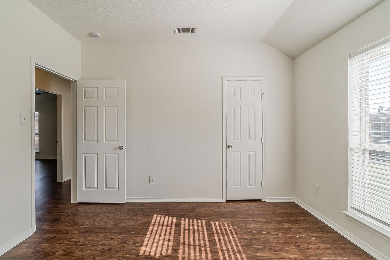
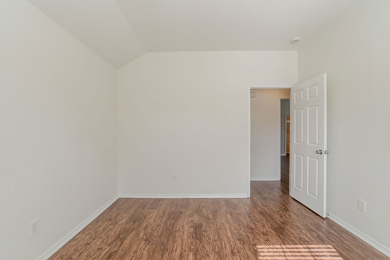
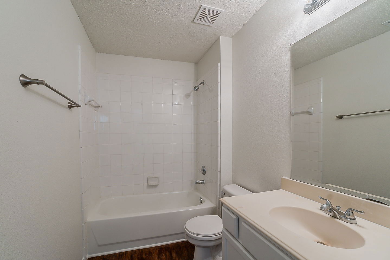
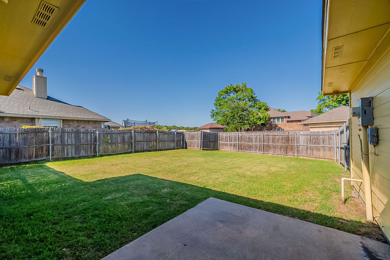
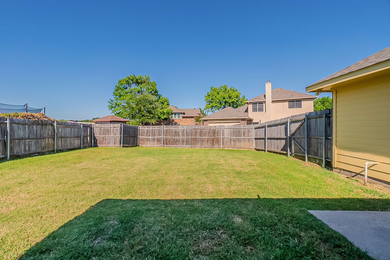
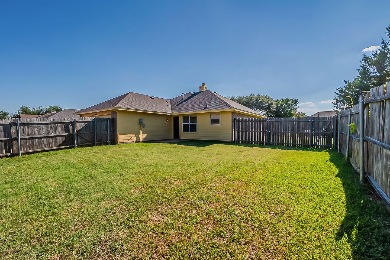
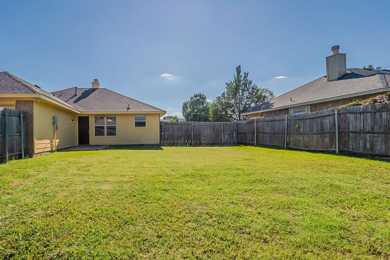
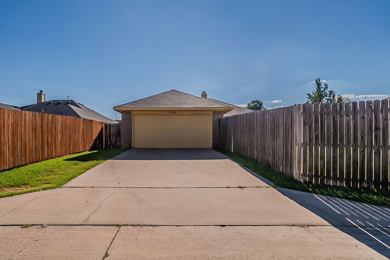
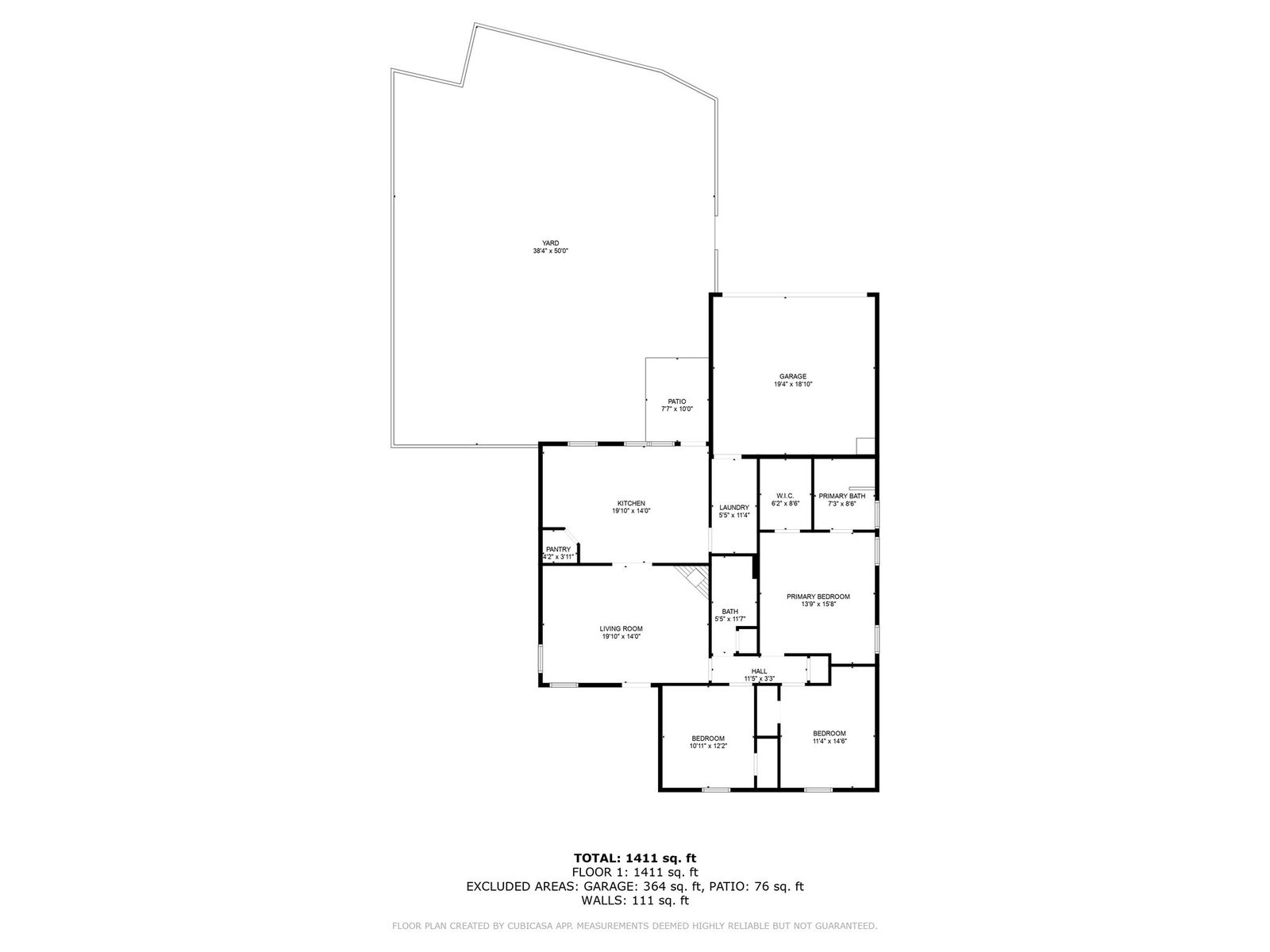
/u.realgeeks.media/forneytxhomes/header.png)